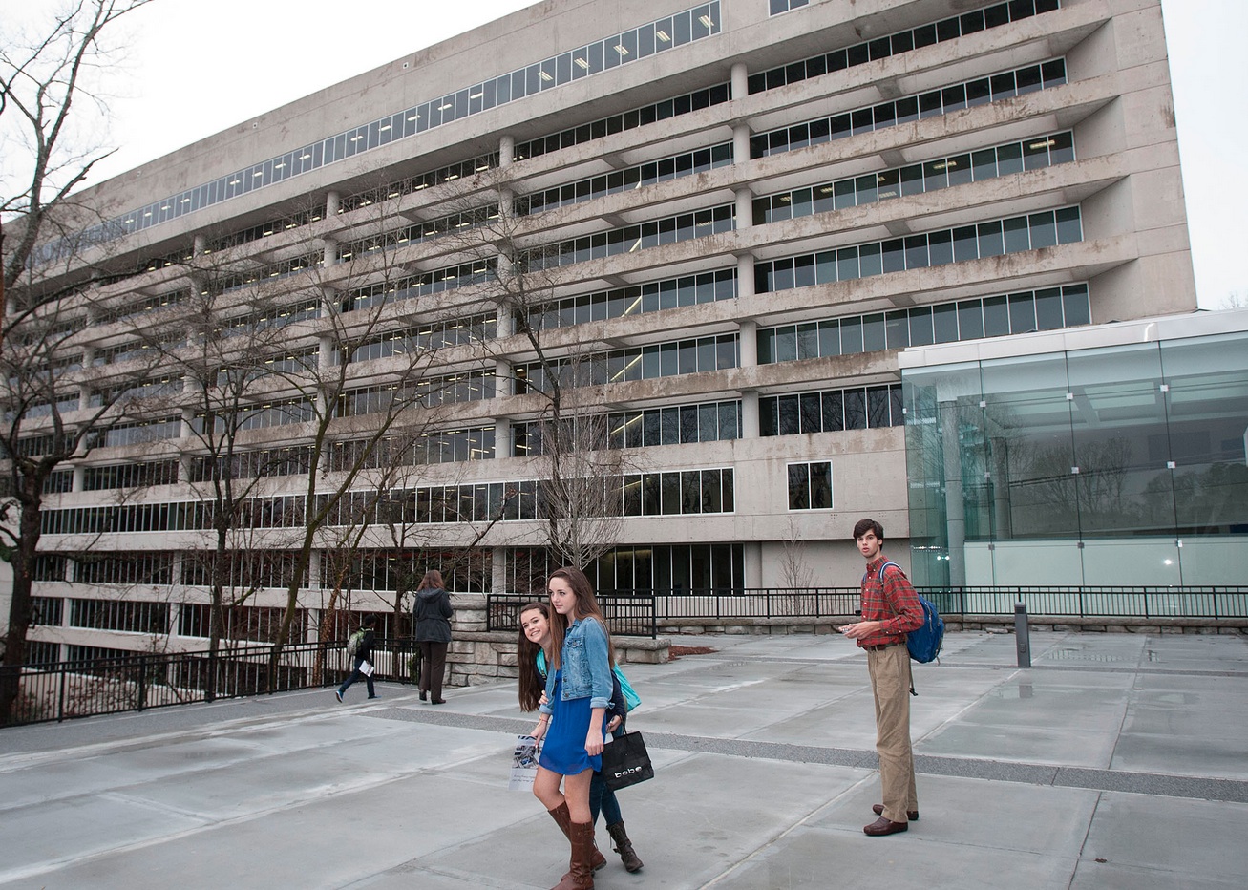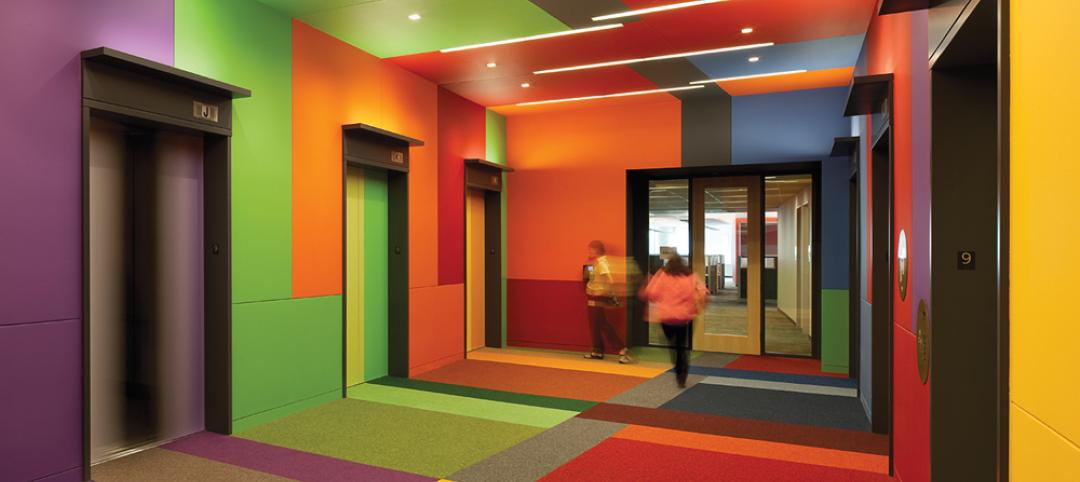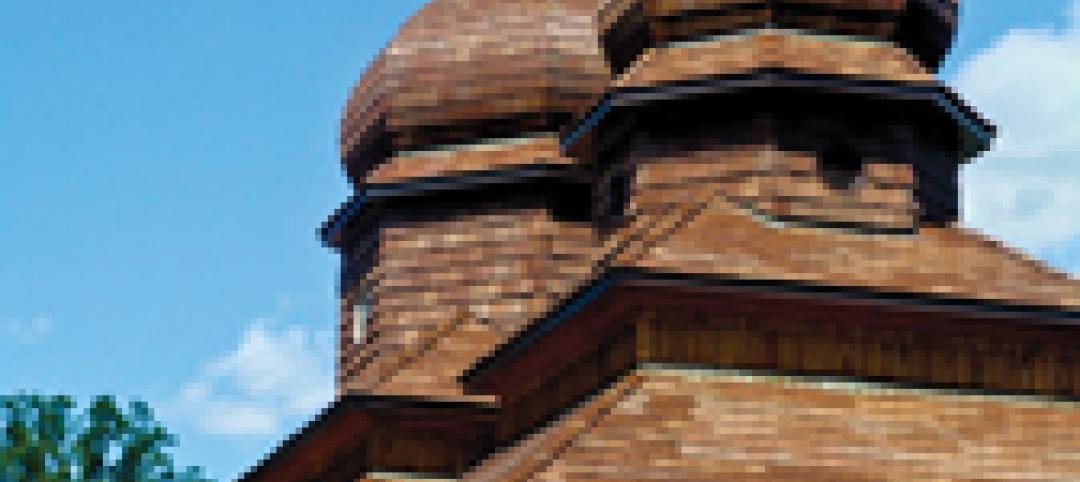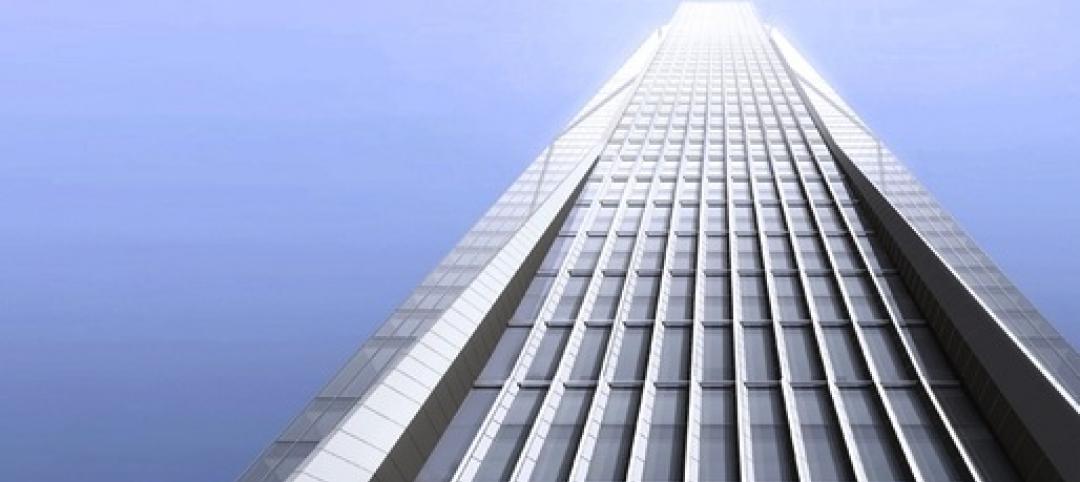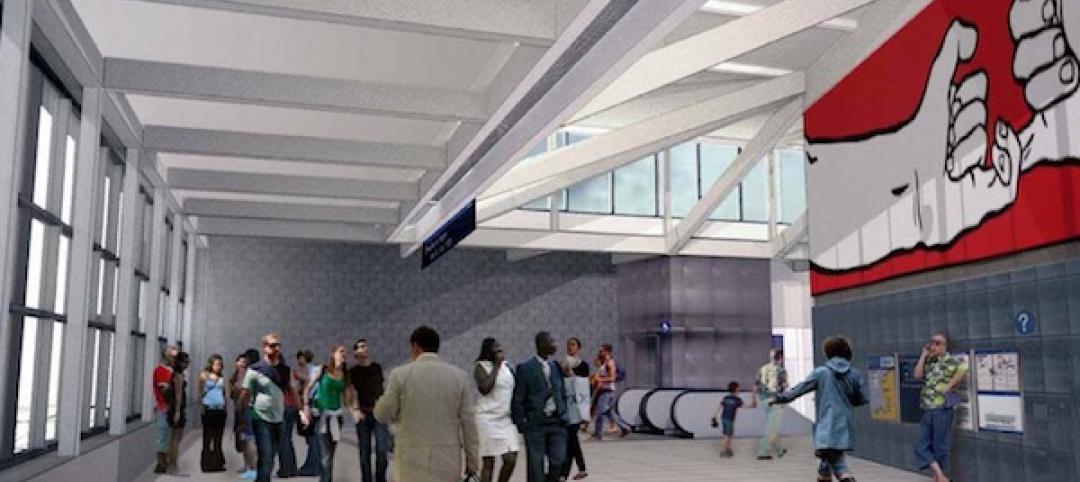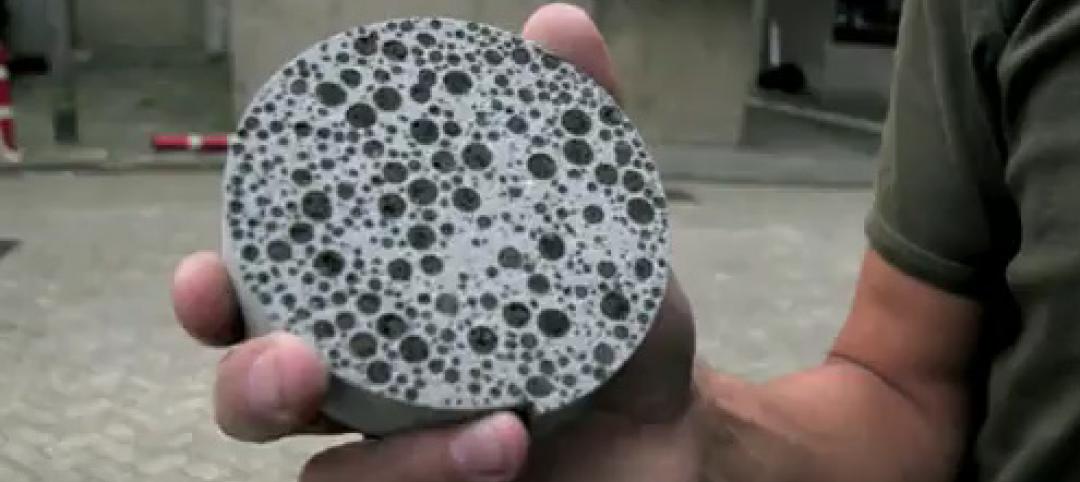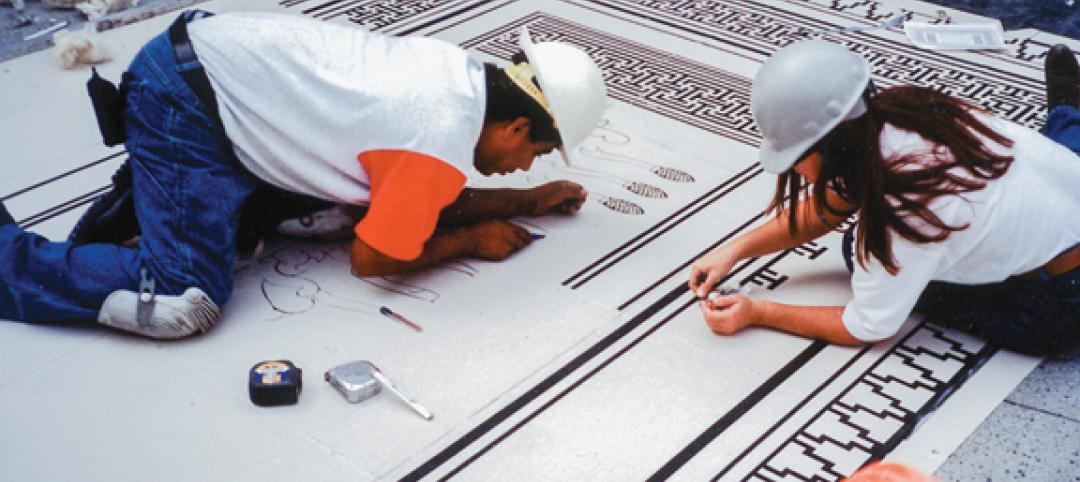With an 11-story former IBM office building, a 9-story annex, and 56 acres of land, architecture firm Cooper Carry created a new high school for 2,350 students in north Atlanta.
The centerpiece of the school is the 11-story Lakeside building, which was originally built in 1977 by Thompson, Ventulett, Stainback & Associates. The building now houses administrative offices, a media center, a cafeteria, and academic classrooms, according to ArtsATL.
The existing parking deck remains, though the parking lots adjacent to the annex building were made into sports fields. The Building Team, which also included Collins Cooper Carusi Architects and Paul Cheeks Architects, decided to demolish the annex and build a new structure to house a 600-seat main theater, a black box theater, music rooms, a 2,100-seat gym, and an auxiliary gym.
Although the Lakeside building retains many signs of its original purpose, like the spacious main lobby with its large columns and retro spiral staircase, the glassed-in main office makes the building's new status as a school clear. The design team played on the building's strengths, especially the floor-to-ceiling windows, which give students and teachers breathtaking views of the forested surroundings. From inside the building, one can see over the treetops to the high-rises around the Cobb Galleria on one side; on the other, they can see downtown Atlanta, Midtown, and Buckhead.
The school's interior is in large part dictated by Atlanta Public Schools' requirements for construction materials, according to ArtsATL. Linoleum floors, stainless steel railings, and drop ceilings are consistent throughout. However, Cooper Carry did play with the color palette and added custom details.
Each grade occupies two stories connected by one large stairway. With a signature color for each grade, visitors can immediately determine where they are in the building. In the central spaces, some of the concrete structure remains exposed and special lights highlight some of the building's architectural features.
The new Hillside building is only two stories, but it stretches over horizontally for over 400 feet. To link the buildings with the parking deck, the architects conceived "Warrior Way," named as an homage to the school's mascot. This low building begins at the parking deck, so when students either drive up or are dropped off, they can immediately go inside. Warrior Way connects the cafeteria in the Lakeside building to the auditorium, gymnasium, and bus drop-off loop at the far end of the Hillside building. In this way, it provides a central axis for the campus. It provides views of the lake between the two buildings, and an outdoor plaza can be accessed from Warrior Way as well.
Here is a photo walkthrough of the building:
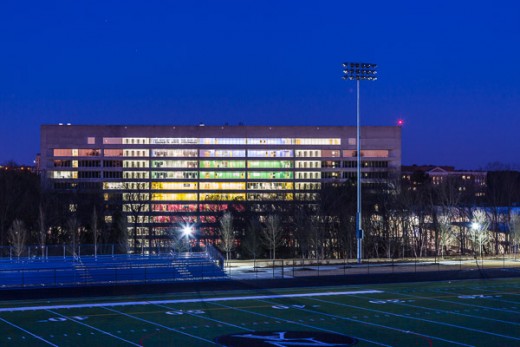
The 11-story Lakeside building is the center of the campus.
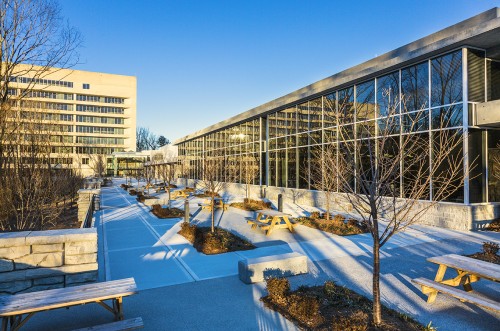
Warrior Way links the Lakeside and the Hillside buildings, and opens up onto an outdoor plaza that can be used for assemblies and socializing.
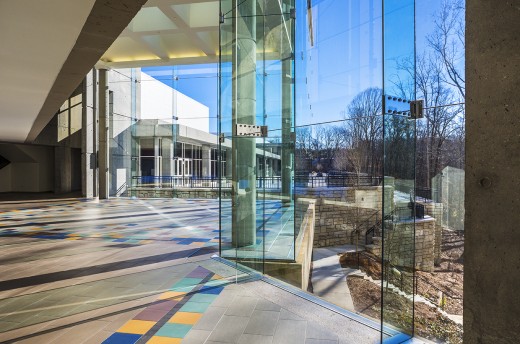
The new Hillside annex is connected to the Lakeside building by a two-story glass atrium.
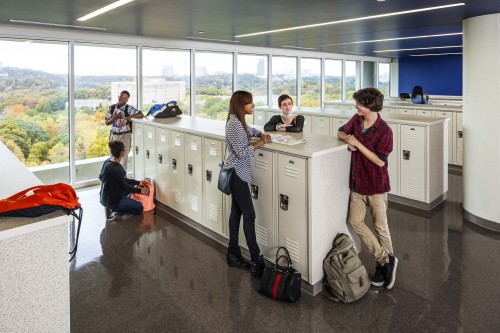
Floor-to-ceiling windows give amazing views of the surrounding property and of the city of Atlanta.
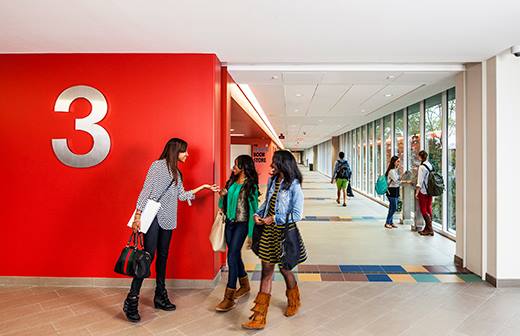
Inside the school, public spaces are marked by the color red.

Every grade has two floors with a signature color; blue marks the two floors housing the 12th grade students.
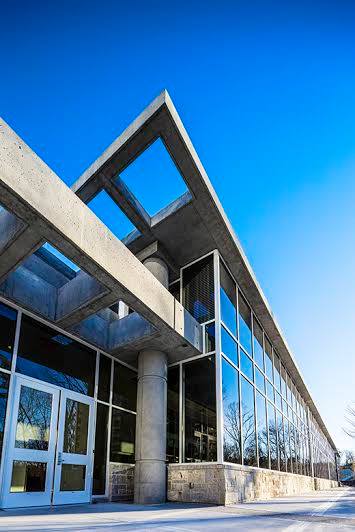
Concrete and glass are used to unify all of the structures on the campus.
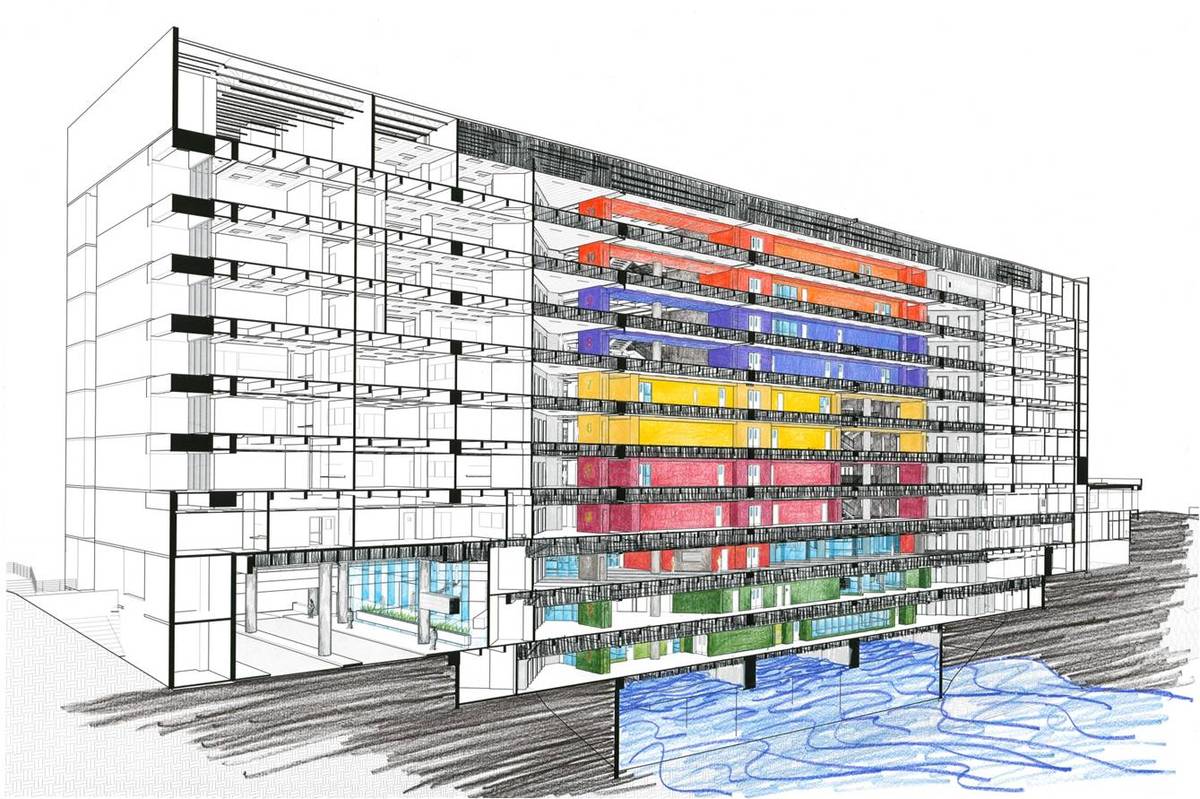
Cross-section depicts the color coding scheme for the high-rise high school
Related Stories
| May 14, 2013
Paints and coatings: The latest trends in sustainability
When it comes to durability, a 50-year building design ideally should include 50-year coatings. Many building products consume substantial amounts of energy, water, and petrochemicals during manufacture, but they can make up for it in the operations phase. The same should be expected from architectural coatings.
| Apr 23, 2013
Building material innovation: Concrete cloth simplifies difficult pours
Milliken recently debuted a flexible fabric that allows for concrete installations on slopes, in water, and in other hard to reach places—without the need for molds or mixing.
| Apr 19, 2013
Must see: Shell of gutted church on stilts, 40 feet off the ground
Construction crews are going to extremes to save the ornate brick façade of the Provo (Utah) Tabernacle temple, which was ravaged by a fire in December 2010.
| Mar 29, 2013
Shenzhen projects halted as Chinese officials find substandard concrete
Construction on multiple projects in Guangdong Province—including the 660-m Ping'an Finance Center—has been halted after inspectors in Shenzhen, China, have found at least 15 local plants producing concrete with unprocessed sea sand, which undermines building stabity.
| Mar 4, 2013
Legendary structural engineer Gene Corley passes away at 77
CTLGroup, an expert engineering and materials science firm located in Skokie, Illinois, is saddened by the news that W. Gene Corley, Ph.D., S.E., P.E., Senior Vice President, died on March 1, 2013 after a brief battle with cancer.
| Feb 25, 2013
Turner employs rare 'collapsible' steel truss system at Seattle light rail station
To speed construction of the $110 million Capitol Hill Station light-rail station in Seattle, general contractor Turner Construction will use an unusual temporary framing method for the project's underground spaces.
| Feb 22, 2013
Dutch team's 'bioconcrete' can heal itself
Two researchers from Delft Technical University in Holland have developed a self-healing cement that can stop microcracks from forming in concrete.
| Jan 3, 2013
5 things you should know about decorative concrete
Designing and installing decorative concrete is a lot more difficult that you might think. A veteran of many such installations offers a handful of tips to help you plan your next decorative concrete project.
| Sep 24, 2012
Reed Construction completes Lafarge headquarters in Chicago
Reed Construction was contracted to complete the full third floor build-out which included the construction of new open area work space, private offices, four conference rooms with videoconferencing capabilities and an executive conference boardroom.
| Aug 30, 2012
Holcim (US) announces new Deputy Chief Executive Officer
Ruiz began his career with the Holcim Group in 1986 as electrical supervisor with Holcim Apasco, Mexico, later becoming plant manager.


