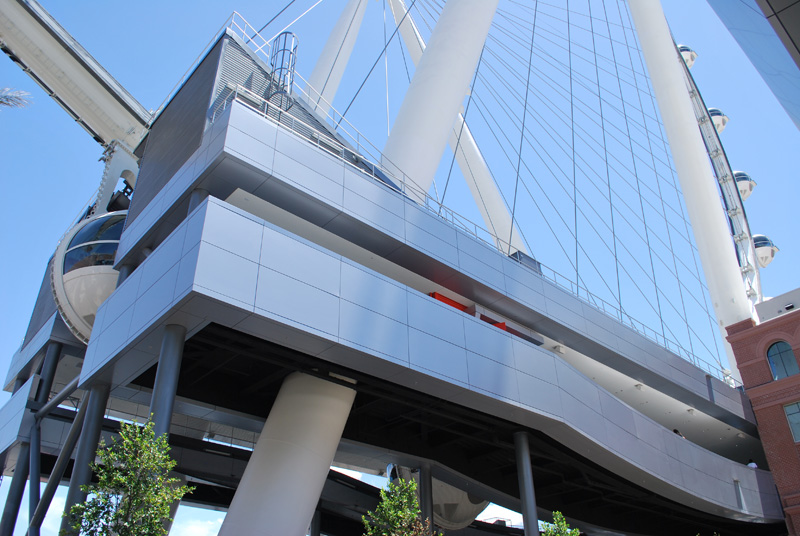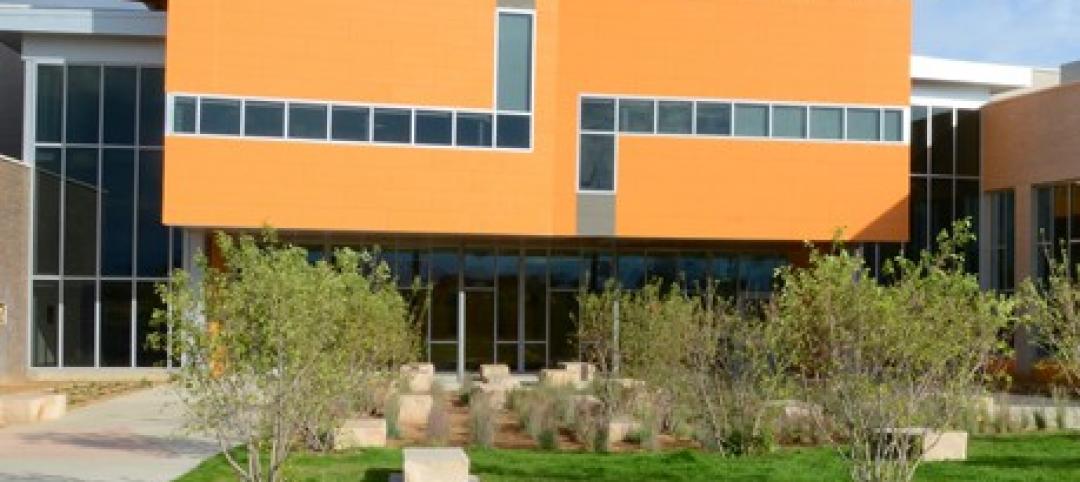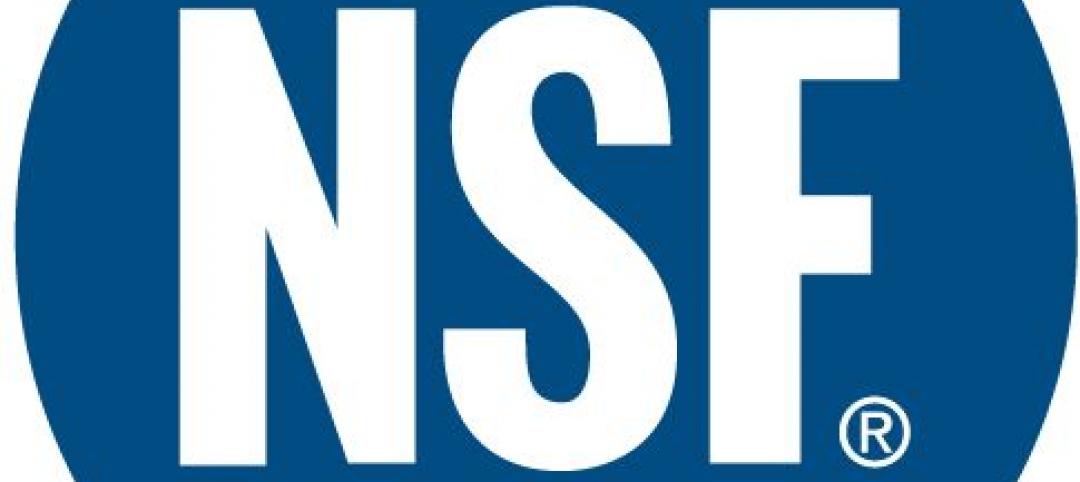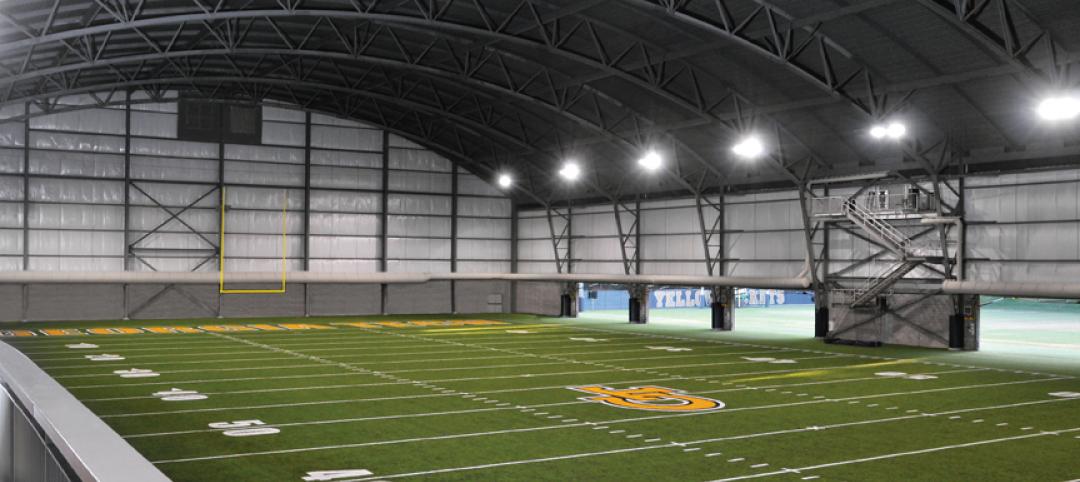Las Vegas is built on dreams and possibilities. Like the new Linq Promenade. It’s anchored at one end by the High Roller, the world’s tallest observation wheel at 550 feet. At the other end is The Linq Hotel & Casino, a $230 million “play, eat, party” destination that defies all ordinary architectural expectations.
To guests looking for good times, ALPOLIC® materials help make a dreamlike experience possible.
High Roller riders are surrounded by ALPOLIC® materials as they ascend the ramp, then watch their cabin approach through a radiused, tunnel-like channel that adds drama in anticipation of the butterfly-inducing views to come. Heading back to the 2,640-room hotel, guests are greeted by ALPOLIC® materials fabricated into monumental forms and colors, with hardly a straight line or flat surface to be found.
Consider the massive, matching canopies that can be found in various places – for example, over the hotel’s porte-cochère entrance. The fascia of each canopy slopes inward and gets narrower from top to bottom, meeting the convex radius of the structure’s ceiling. Every panel joins its neighbors perfectly from multiple directions, in multiple planes.
Some canopies feature oculus openings that let in sunlight and provide a view of the High Roller and other overhead features. For these, ALPOLIC® panels were tapered to fit the radius of the canopy, given a convex radius to fit the interior of the oculus, then lowered into place and glued to a narrow band around the opening.
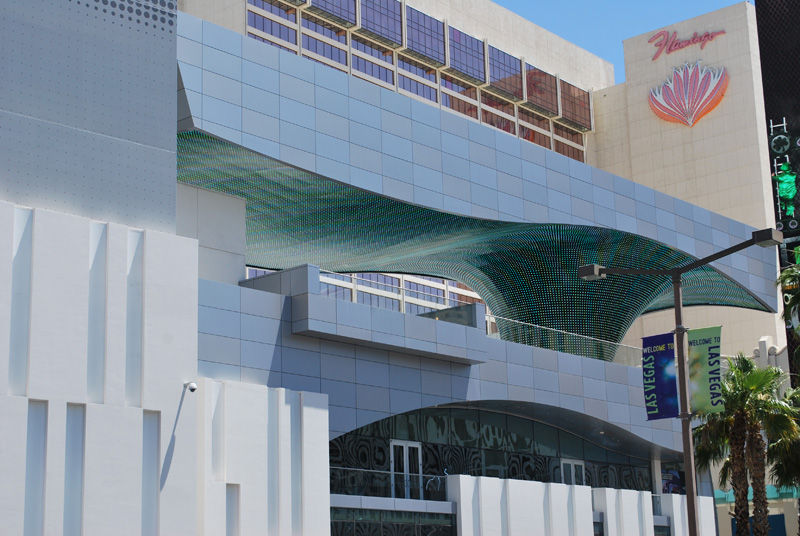 “Vortex” deck and canopy, clad in ALPOLIC® materials
“Vortex” deck and canopy, clad in ALPOLIC® materials
One of The Linq’s most striking features is the roof deck used for fashion shows, concerts and private events. It features a central “vortex” of colorful LED lights suspended between the deck and overhead canopy. These, too, are clad with ALPOLIC® materials fabricated to create complex tapers and radiuses that give the structure the feeling of a waterspout forming over ocean waves.
The deck is supported at the outside corner by a 30-foot cigar-shaped column, echoing the design of the columns that support canopies throughout the development. Each pair of panels has a compound radius that varies from top to bottom, designed and fabricated to fit perfectly together when lowered into place layer by layer.
The project uses three panel colors – silver metallic, champagne metallic and mica platinum – installed in patterns to create an enchanting, subtly dimensional effect. Because these are directional finishes, fabricators needed to make sure each panel was in the correct orientation before cutting, shaping and marking for installation position.
It all comes together beautifully, as if the details were dreamed into being. But it’s real, and in every aspect The Linq reveals what’s truly possible – thanks to the design vision of Klai Juba Wald Architects, the fabrication ingenuity of Engineered Wall Systems, Inc., and the remarkable versatility of ALPOLIC® materials.
Related Stories
| Jul 13, 2012
July 2012: Products at Work
Panel wall system, folding windows, rubber flooring, wire mesh railings.
| Jun 8, 2012
Allsteel names Kris Yates to head architectural products group
Yates is responsible for the start up, launch and ongoing sales and marketing of Allsteel’s new Beyond movable walls.
| Jun 1, 2012
New BD+C University Course on Insulated Metal Panels available
By completing this course, you earn 1.0 HSW/SD AIA Learning Units.
| May 31, 2012
Product Solutions June 2012
Curing agents; commercial faucets; wall-cladding systems.
| May 29, 2012
Reconstruction Awards Entry Information
Download a PDF of the Entry Information at the bottom of this page.
| May 24, 2012
2012 Reconstruction Awards Entry Form
Download a PDF of the Entry Form at the bottom of this page.
| Apr 4, 2012
Educational facilities see long-term benefits of fiber cement cladding
Illumination panels made for a trouble-free, quick installation at a cost-effective price.
| Dec 7, 2011
NSF International qualifies first wallcoverings distributor to the New American National Standard for Sustainable Wallcoverings
TRI-KES demonstrates leadership in environmental stewardship as the first distributor to earn qualification.
| Dec 2, 2011
What are you waiting for? BD+C's 2012 40 Under 40 nominations are due Friday, Jan. 20
Nominate a colleague, peer, or even yourself. Applications available here.
| Nov 11, 2011
Streamline Design-build with BIM
How construction manager Barton Malow utilized BIM and design-build to deliver a quick turnaround for Georgia Tech’s new practice facility.


