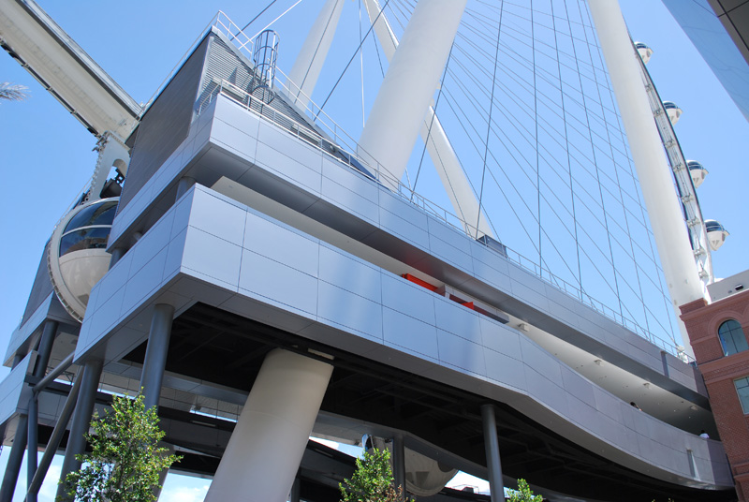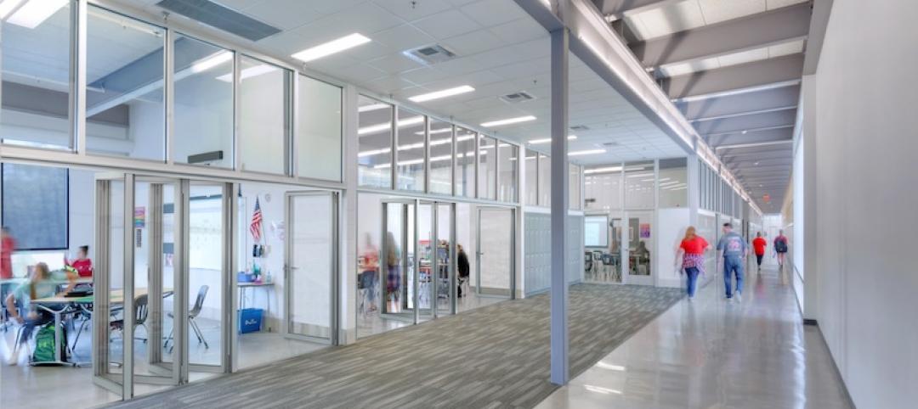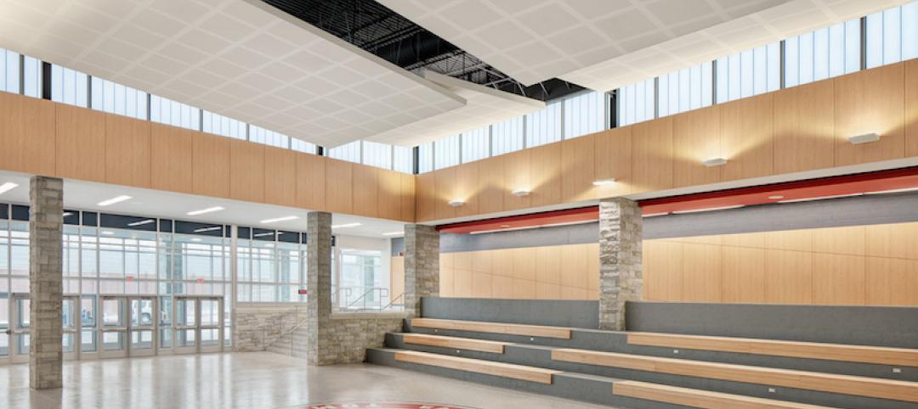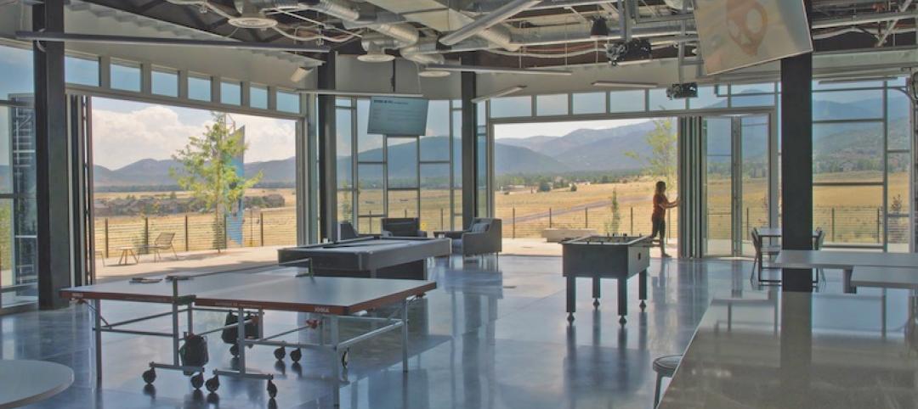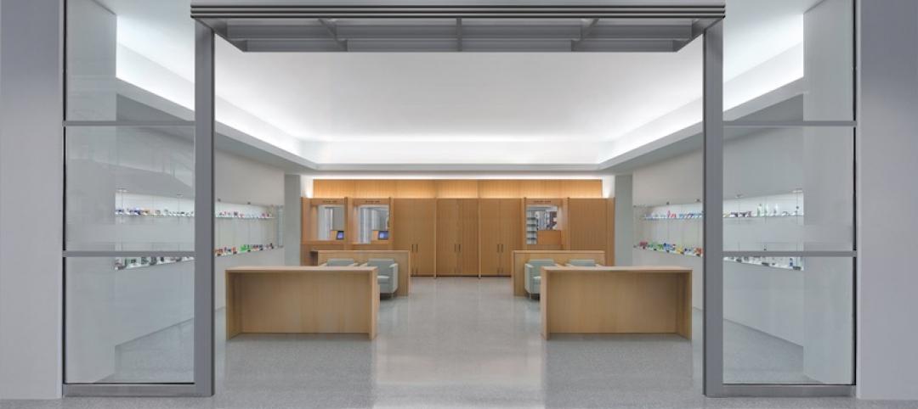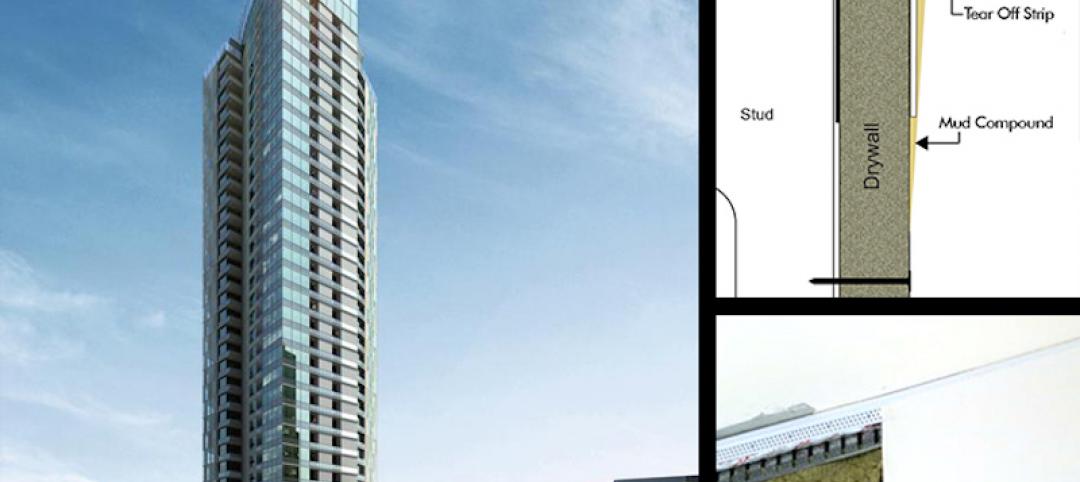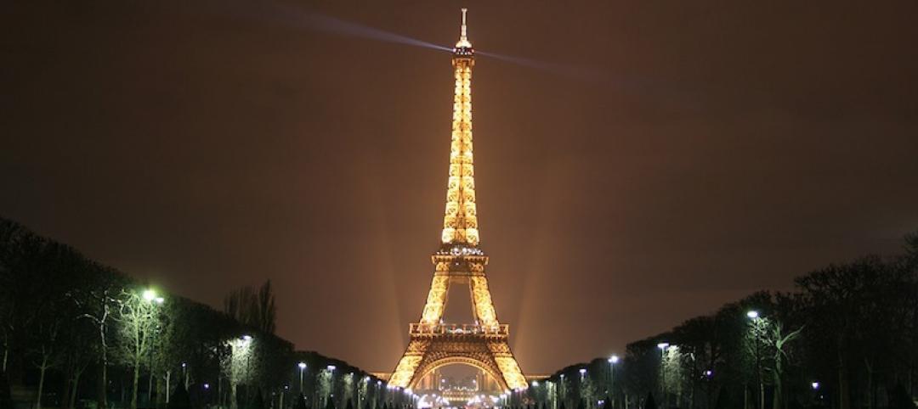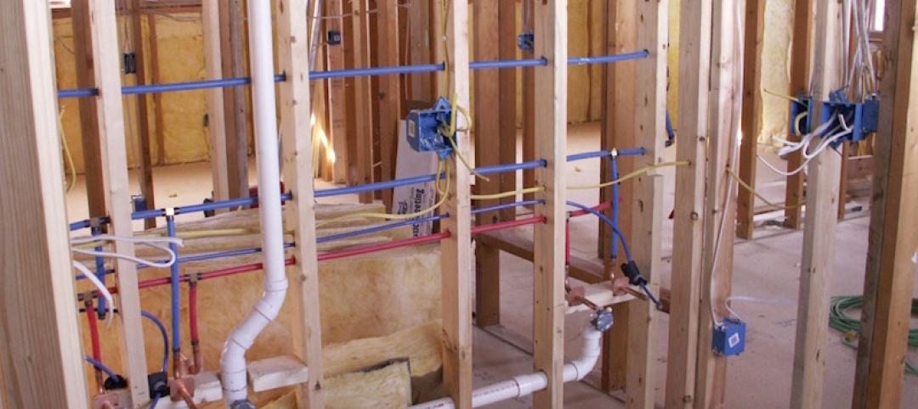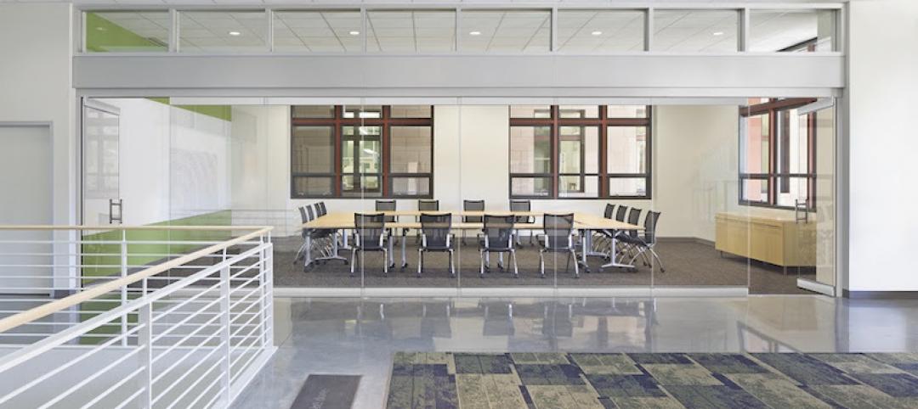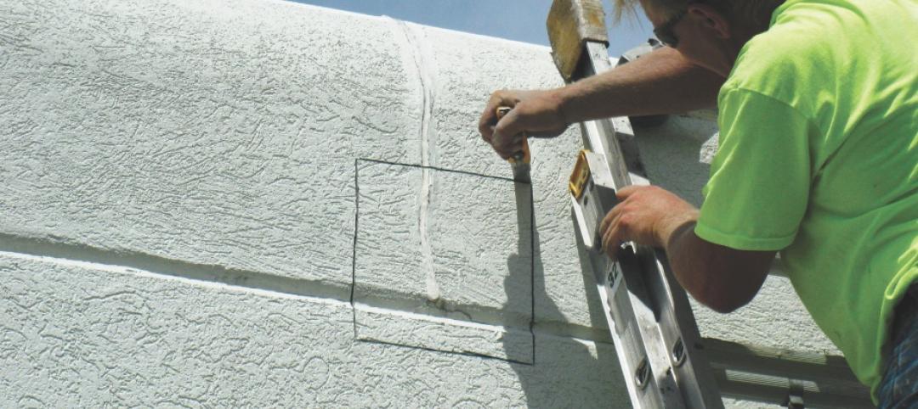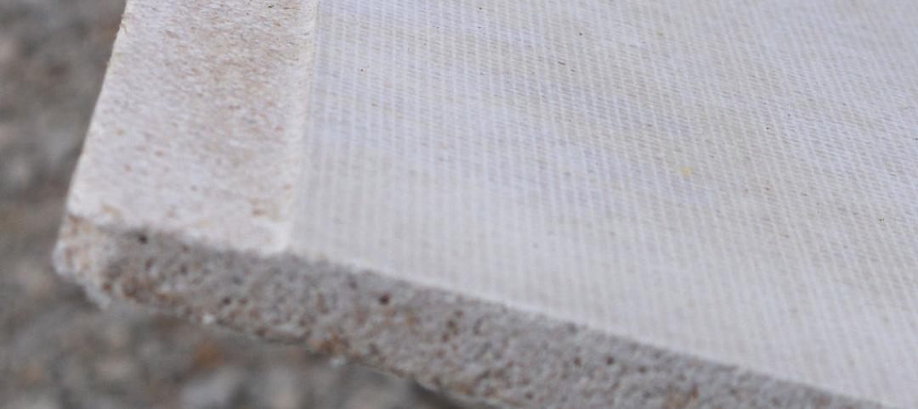Las Vegas is built on dreams and possibilities. Like the new Linq Promenade. It’s anchored at one end by the High Roller, the world’s tallest observation wheel at 550 feet. At the other end is The Linq Hotel & Casino, a $230 million “play, eat, party” destination that defies all ordinary architectural expectations.
To guests looking for good times, ALPOLIC® materials help make a dreamlike experience possible.
High Roller riders are surrounded by ALPOLIC® materials as they ascend the ramp, then watch their cabin approach through a radiused, tunnel-like channel that adds drama in anticipation of the butterfly-inducing views to come. Heading back to the 2,640-room hotel, guests are greeted by ALPOLIC® materials fabricated into monumental forms and colors, with hardly a straight line or flat surface to be found.
Consider the massive, matching canopies that can be found in various places – for example, over the hotel’s porte-cochère entrance. The fascia of each canopy slopes inward and gets narrower from top to bottom, meeting the convex radius of the structure’s ceiling. Every panel joins its neighbors perfectly from multiple directions, in multiple planes.
Some canopies feature oculus openings that let in sunlight and provide a view of the High Roller and other overhead features. For these, ALPOLIC® panels were tapered to fit the radius of the canopy, given a convex radius to fit the interior of the oculus, then lowered into place and glued to a narrow band around the opening.
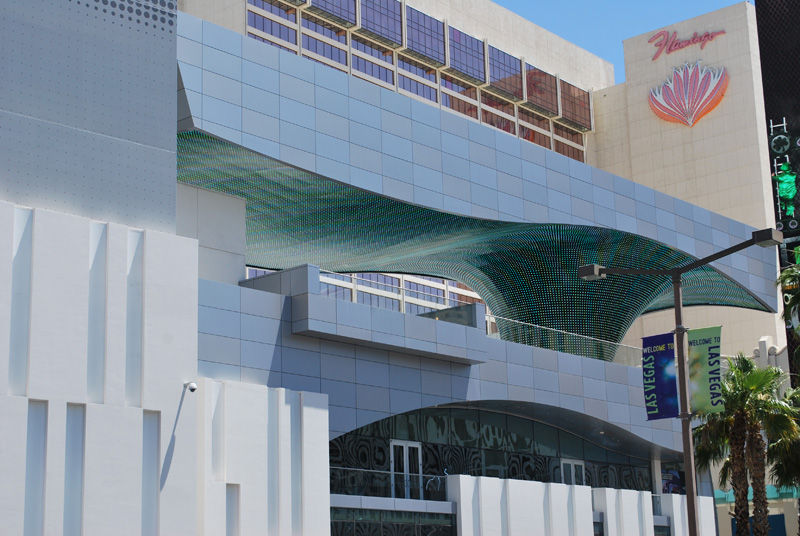 “Vortex” deck and canopy, clad in ALPOLIC® materials
“Vortex” deck and canopy, clad in ALPOLIC® materials
One of The Linq’s most striking features is the roof deck used for fashion shows, concerts and private events. It features a central “vortex” of colorful LED lights suspended between the deck and overhead canopy. These, too, are clad with ALPOLIC® materials fabricated to create complex tapers and radiuses that give the structure the feeling of a waterspout forming over ocean waves.
The deck is supported at the outside corner by a 30-foot cigar-shaped column, echoing the design of the columns that support canopies throughout the development. Each pair of panels has a compound radius that varies from top to bottom, designed and fabricated to fit perfectly together when lowered into place layer by layer.
The project uses three panel colors – silver metallic, champagne metallic and mica platinum – installed in patterns to create an enchanting, subtly dimensional effect. Because these are directional finishes, fabricators needed to make sure each panel was in the correct orientation before cutting, shaping and marking for installation position.
It all comes together beautifully, as if the details were dreamed into being. But it’s real, and in every aspect The Linq reveals what’s truly possible – thanks to the design vision of Klai Juba Wald Architects, the fabrication ingenuity of Engineered Wall Systems, Inc., and the remarkable versatility of ALPOLIC® materials.
Related Stories
Walls and Partitions | Jun 6, 2019
NanaWall Systems debuts AcoustiFOLD at the AIA Conference
The product is making its AIA debut at the trade show.
Sponsored | Walls and Partitions | Jun 12, 2018
Mindful design for better schools
East Aurora High School's new expansion included an atrium, several new classrooms, and a fine arts wing.
Walls and Partitions | Nov 9, 2017
Skullcandy HQ becomes one with the Utah mountains, thanks to operable glass walls
The environmentally friendly structure is integrated into the landscape and maximizes its striking views of the Uinta and Wasatch Mountains.
Walls and Partitions | Oct 16, 2017
Vertically folding walls save space while opening up rooms
Vista Air is available in several mounting options and cladding materials, including metal, wood, and glass.
Sponsored | Walls and Partitions | Jun 12, 2017
Deflection Bead case history: The Confluence
In multi-level buildings, the upper floors exert force upon the lower floors and can cause cracking of the drywall where the lower floor wall meets the ceiling, especially when the upper floors are subject to variable load, impact, or other unexpected forces.
Walls and Partitions | Feb 13, 2017
Paris plans for a permanent bulletproof glass wall to surround the base of the Eiffel Tower
The glass wall would replace the current metal fences that surround the structure.
Walls and Partitions | Dec 14, 2016
New wall system eliminates the need for most studs
The company, BamCore, says its new product can save money and quicken the framing process.
Interior Wall Systems | May 31, 2016
NanaWall PrivaSEE offers better sound rating than most fixed glass partitions
Frameless, operable all glass wall with no floor track is STC 36 sound rated
| Jan 14, 2016
How to succeed with EIFS: exterior insulation and finish systems
This AIA CES Discovery course discusses the six elements of an EIFS wall assembly; common EIFS failures and how to prevent them; and EIFS and sustainability.
Walls and Partitions | Nov 24, 2015
Gypsum Association releases guidance document on impact-resistant panels
Products are designed for high-traffic areas.


