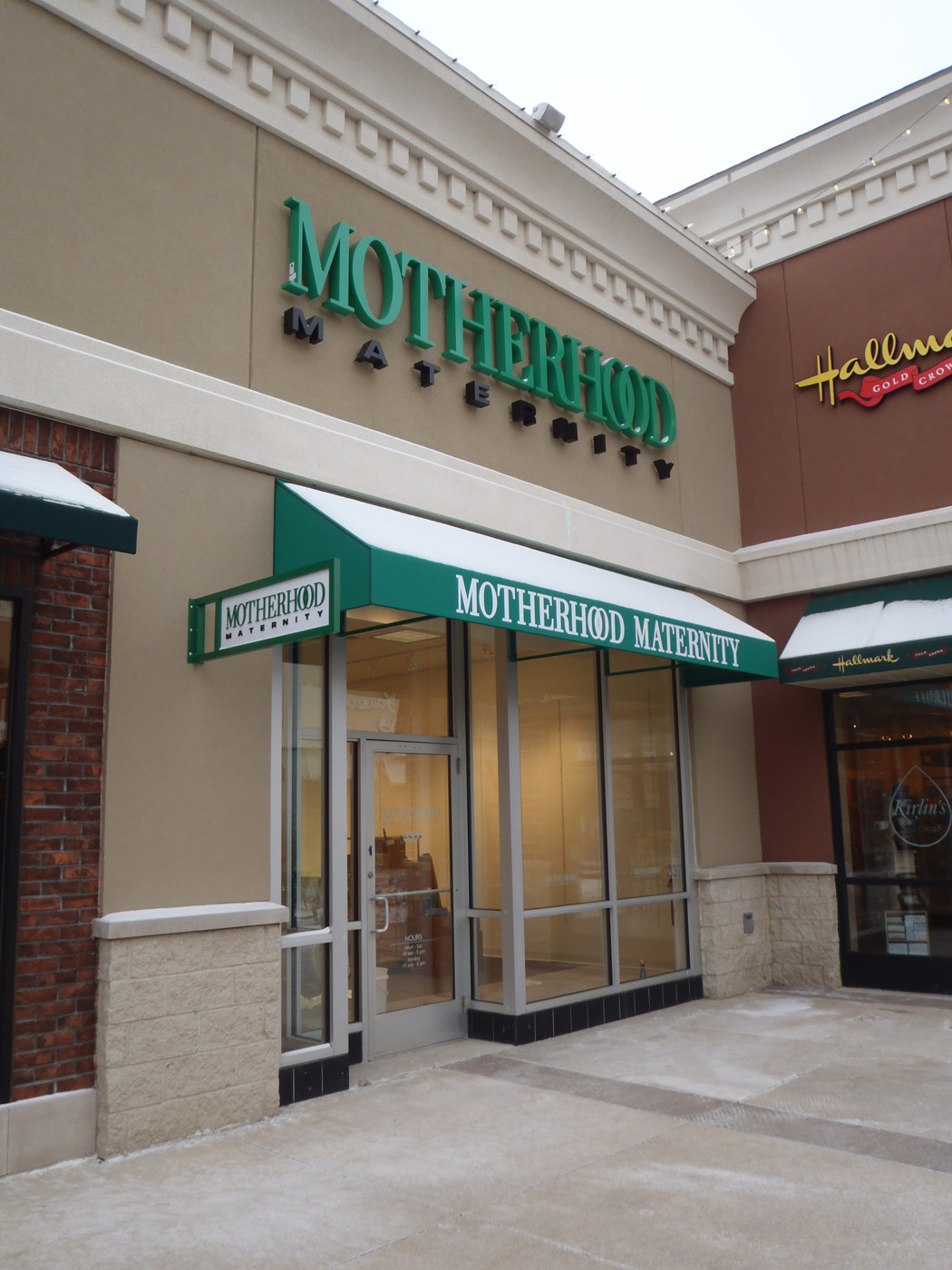Englewood Construction announced five new retail projects to kick off 2012, including three in the Midwest and two in Florida.
Englewood’s newest project for Wisconsin-based doll retailer American Girl, the company will combine four vacant storefronts into one large 15,000 square-foot retail space for American Girl. The project, located in The Falls Mall in Miami, marks the seventh store Englewood Construction has built for American Girl.
Construction on the 15,000-square-foot store, which is American Girl’s first Florida location, will start this spring and is scheduled for completion in November 2012. Pasadena, Calif.-based Jacobs Engineering Group is serving as architect for the store.
Englewood Construction is also renovating mall space as part of three new projects for maternity clothing retailer Destination Maternity.
The first project was a 4,007-square-foot Destination Maternity store in premier shopping destination Mall of America in Bloomington, Minn., which was completed in January. The construction firm also recently completed two stores for the maternity retailer under the Motherhood Maternity name: a 1,852-square-foot store located in The Shoppes at Grand Prairie Mall in Peoria, Ill.; and a 1,537-square-foot store at Marketplace at Seminole Towne Center in Sanford, Fla. The architect for all three projects is Cortland Morgan, Architects out of Arlington, Texas.
In the Chicago area, Englewood Construction is under contract with Brixmor to complete an interior build-out for party supply retailer Party City. Scheduled for completion this month, the 11,930-square-foot Party City store is located in the Annex of Arlington Heights. The architect for the project is Elk Grove Village, Ill.-based JTS Architects.
Related Stories
| Aug 11, 2010
AIA selects three projects for National Healthcare Design Awards
The American Institute of Architects (AIA) Academy of Architecture for Health (AAH) have selected the recipients of the AIA National Healthcare Design Awards program. The AIA Healthcare Awards program showcases the best of healthcare building design and healthcare design-oriented research. Projects exhibit conceptual strengths that solve aesthetic, civic, urban, and social concerns as well as the requisite functional and sustainability concerns of a hospital.
| Aug 11, 2010
AGC: Construction employment declines in 47 states in July
Few states were immune from construction employment declines this July based on an analysis of federal employment data released today by the Associated General Contractors of America. That analysis found that 47 states saw declines in construction employment, while only two states saw increases and one saw no change in construction employment between July 2008 and July 2009.
| Aug 11, 2010
AGC: Construction unemployment reaches 19.2%
Unemployment in the construction sector climbed to a “horrendous” 19.2 percent (not-seasonally adjusted) as an additional 59,000 construction workers lost their jobs in May according to new federal data, said construction economist Ken Simonson today.
| Aug 11, 2010
Gensler, HOK, HDR among the nation's leading reconstruction design firms, according to BD+C's Giants 300 report
A ranking of the Top 100 Reconstruction Design Firms based on Building Design+Construction's 2009 Giants 300 survey. For more Giants 300 rankings, visit http://www.BDCnetwork.com/Giants
| Aug 11, 2010
Gensler, Arup, HOK among the largest office sector design firms
A ranking of the Top 100 Office Design firms based on Building Design+Construction's 2009 Giants 300 survey. For more Giants 300 rankings, visit http://www.BDCnetwork.com/Giants
| Aug 11, 2010
Callison strengthens retail design presence with RYA acquisition
Callison LLC on June 1 acquired RYA Design Consultancy, a Dallas-based retail architecture and design firm with offices in New York City. The new “Callison RYA Studio” will merge staff and clients into Callison ’s existing retail practice at their Dallas and New York offices.
| Aug 11, 2010
Prism-shaped design unveiled for five-star hotel in Saudi Arabia
Goettsch Partners has been commissioned by Saudi Oger Ltd. to design a new five-star, 214-key business hotel in the King Abdullah Financial District in Riyadh, Saudi Arabia. As a design-build assignment, Saudi Oger is serving as the contractor, selected by developer Rayadah Investment Company. The project is sited on Parcel 1.08, one of the first 10 parcels currently under development in the massive new master-planned district.
| Aug 11, 2010
Construction Specifications Institute to end support of MasterFormat 95 on December 31, 2009
The Construction Specifications Institute (CSI) announced that the organization will cease to license and support MasterFormat 95 as of December 31, 2009. The CSI Board of Directors voted to stop licensing and supporting MasterFormat 95 during its June 16, 2009, meeting at the CSI Annual Convention in Indianapolis.







