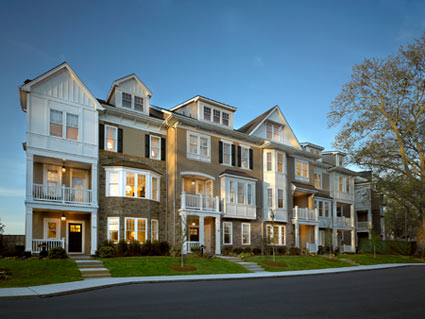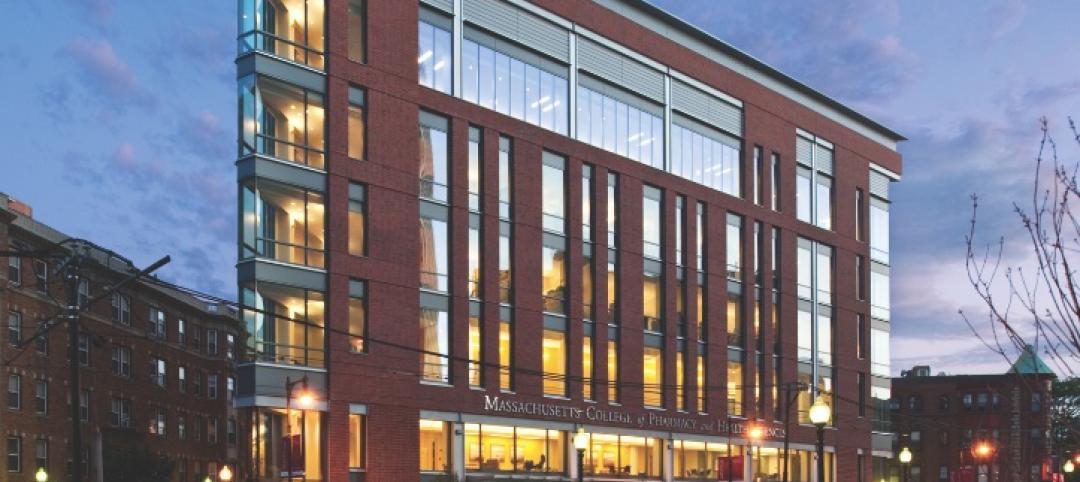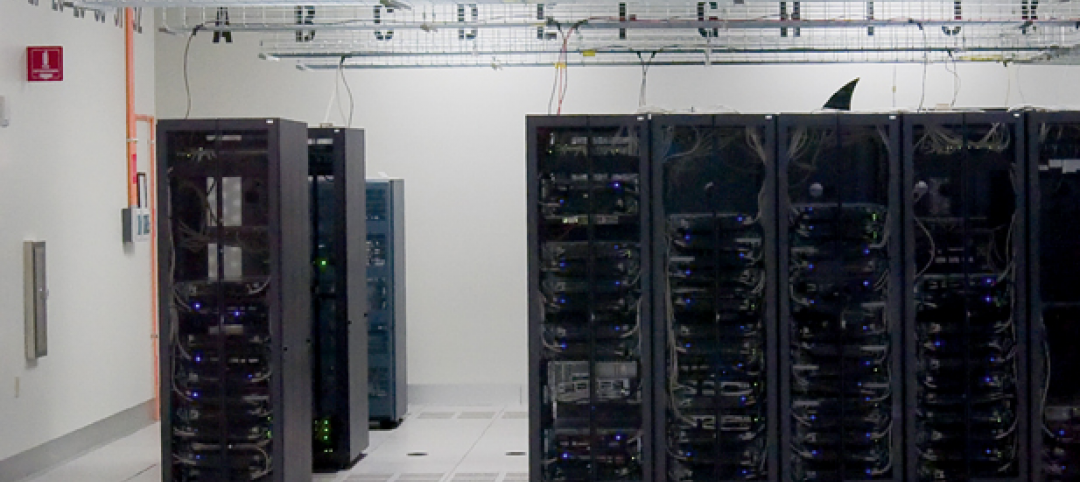Health systems and hospitals acquiring or developing real estate is not new. For years, healthcare providers have been repositioning their portfolio in an effort to minimize cost and reduce risk, particularly in the wake of the Affordable Care Act. The difference in today’s trends is not the size or use of the real estate, but where it is located and the theory behind it’s placement.
NEW TRENDS
In urban and even suburban markets, real estate today is about the "live, work, play" notion. Within residential projects, close proximity to mass transit and other amenities, like groceries or retail stores, makes for a successful development.
According to The Center for Transit Oriented Development, the number of households looking to rent or buy housing within a half mile of fixed-guideway transit stops is expected to reach 14.6M by 2025. Ancillary development of retail and services to support this population will continue to follow.
Healthcare organizations are also evaluating these developments in order to identify a market response, especially in heavily populated urban areas.
Placed next to restaurants and apartment complexes with proximity to public transportation and other quick mart stores such as CVS and Walgreens, healthcare organizations can provide convenient care to the neighborhood in ways the community had not been previously served. The products being put in place within this environment can range from prompt care clinics to larger ambulatory care facilities.
Some recent market examples feature ambulatory care center developments which include services like primary and preventative care, radiology, rehabilitation services, urgent care, and specialists in cardiology, orthopaedics, sports medicine, and women’s health. These centers are increasingly being placed above a walk-up anchor tenant such as a retail pharmacy or other health related retail operation. Together they create a destination that becomes the preferred one-stop shop for healthcare in the community.
This retail and mixed-use model can position a healthcare organization to capture large portions of an area’s growing population, providing a new market for care delivery. Essentially, with this type of development, healthcare has transitioned into another mixed-use retail shop.
Another example of the "live, work, play" strategy is the development of residential townhomes and apartments within close proximity of healthcare campuses. The award-winning Whitehall Community in Bryn Mawr, Pa., fits this product description. The development was the result of a partnership with Main Line Health and created a "village" within walking distance to not only the hospital’s clinical services, but the town’s shops and restaurants. Different than other national developers’ recent projects, the target for these townhomes wasn’t Millennials. Instead, Main Line Health created four-story, luxury homes that feature an elevator option for the community’s aging Baby Boomers wanting an urban feel but convenient access to healthcare.
FINDING THE OPPORTUNITY
Establishing a presence in urban areas, be it through new development or occupying vacant retail space, allows for multiple competitive advantages for regional, super regional and national systems. First, systems are able to capture a market otherwise taken by their competitors, increasing visibility and volumes. With costly emergency room visits, the new patients seek quick, convenient, and competent care at a lower cost than what a traditional ER delivers.
Second, occupying vacant space on Main Street, or in a busy neighborhood, provides the system with speed-to-market and the ability to capture that market share quicker and at a less costly rate. Systems may opt to buy the storefront, or rent, both in less time than new construction would take.
Historically, the retail and banking industries have utilized advanced predictive analytic techniques incorporating market demographic and psychographic datasets for guidance in planning their retail and customer oriented store and branch networks. By combining these proven techniques with rigorous healthcare and patient center datasets and real-time local market intelligence, healthcare organizations can identify optimal opportunities for growth of the business. Utilizing portfolio analytics tools provides the rationalization for service locations as well as predicts the financial impact and overall feasibility of investment decisions.
Healthcare organizations traditionally have not chosen to push the envelope when it comes to real estate development, but the business of healthcare today requires a different approach. In order to identify opportunities and develop an appropriate deal structure, healthcare organizations must have the appropriate tools and expertise to balance the risk. This is being accomplished by a combination of adding expertise in-house and partnering with outside real estate professionals.
CONCLUSION
Health systems desire the cost savings of preventative care and creating more healthy communities. By concentrating efforts at the core of neighborhoods in more urban and populated areas, systems can serve exponentially higher numbers of patients. Branding is a crucial element of this urban-centric outpatient strategy. Without maintaining consistency with the other hospitals, medical office buildings, and even the other outpatient centers, the perception of the system’s presence is lost - visibility is key.
Those hospitals, systems and health care providers taking a proactive, creative approach to real estate acquisition and development will continue to advance the industry in light of reform. We continue to look to these innovators for the pulse of today’s healthcare.
About the Authors
Eric Fisher is Managing Director with Trammell Crow Company. Patrick Duke is Managing Director with CBRE Healthcare.
Related Stories
| Feb 23, 2011
Call for Entries: 2011 Building Team Awards, Deadline: March 25, 2011
The 14th Annual Building Team Awards recognizes newly built projects that exhibit architectural and construction excellence—and best exemplify the collaboration of the Building Team, including the owner, architect, engineer, and contractor.
| Feb 23, 2011
The library is dead, long live the library
The Society for College and University Planning asked its members to voice their thoughts on the possible death of academic libraries. And many did. The good news? It's not all bad news. A summary of their members' comments appears on the SCUP blog.
| Feb 23, 2011
Data center trends: green design, technology upgrades
While green data centers will continue to be a trend within the industry, technology is also driving infrastructure upgrades that have never been seen before, according to the 2011 Data Center Technical Market Report from Environmental Systems Design. The report also includes an overview of the national data center market, construction costs, blackouts and disaster prevention, and site selection.
| Feb 23, 2011
“School of Tomorrow” student design competition winners selected
The American Institute of Architecture Students (AIAS) and Kawneer Company, Inc. announced the winners of the “Schools of Tomorrow” student design competition. The Kawneer-sponsored competition, now in its fifth year, challenged students to learn about building materials, specifically architectural aluminum building products and systems in the design of a modern and creative school for students ranging from kindergarten to sixth grade. Ball State University’s Susan Butts was awarded first place and $2,500 for “Propel Elementary School.”
| Feb 23, 2011
Barbie's newest career: Architect
Mattel is introducing Architect Barbie this fall, following a campaign that started in 2002 to give the iconic blond a design job. The doll comes in a signature pink outfit, but if she's truly hoping to pass an an architect, shouldn't she be wearing all black?
| Feb 23, 2011
Green building on the chopping block in House spending measure
Bryan Howard, Legislative Director of the U.S. Green Building Council, blogs about proposed GOP budget cuts that could impact green building in the commercial sector.
| Feb 23, 2011
Architecture Billings hold steady after two months of improving conditions
After showing positive momentum during the fourth quarter of 2010, the Architecture Billings Index (ABI) slipped almost four points in January. The January ABI score was 50.0, which is down from a reading of 53.9 the previous month, but still reflects stable demand for design services. Any score above 50 indicates an increase in billings.
| Feb 22, 2011
LEED Volume Program celebrates its 500th certified Pilot Project
More than 500 building projects have certified through the LEED Volume Program since the pilot launched in 2006, according to the U.S. Green Building Council. The LEED Volume Program streamlines the certification process for high-volume property owners and managers, from commercial real estate firms, national retailers and hospitality providers, to local, state and federal governments.
| Feb 22, 2011
HDR Architecture names four healthcare directors
Four senior professionals in HDR Architecture’s healthcare program have been named Healthcare directors.












