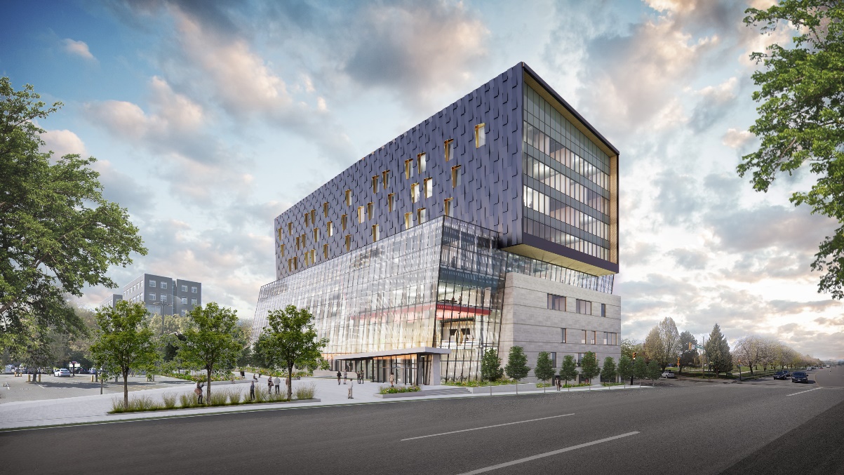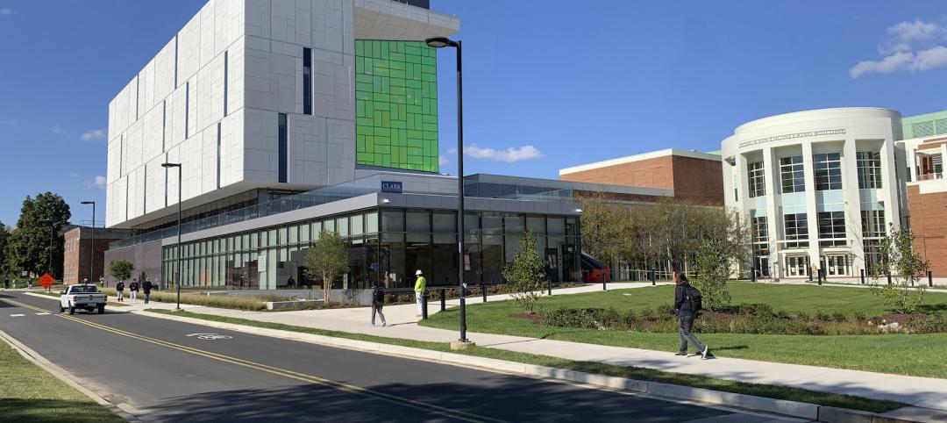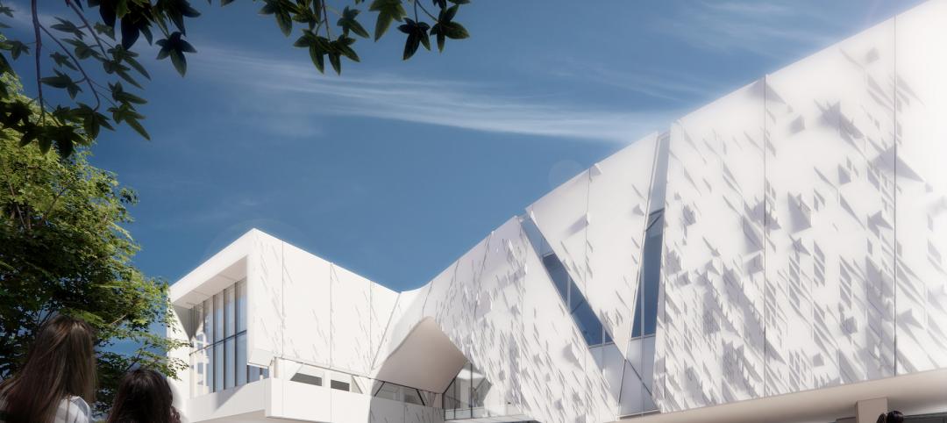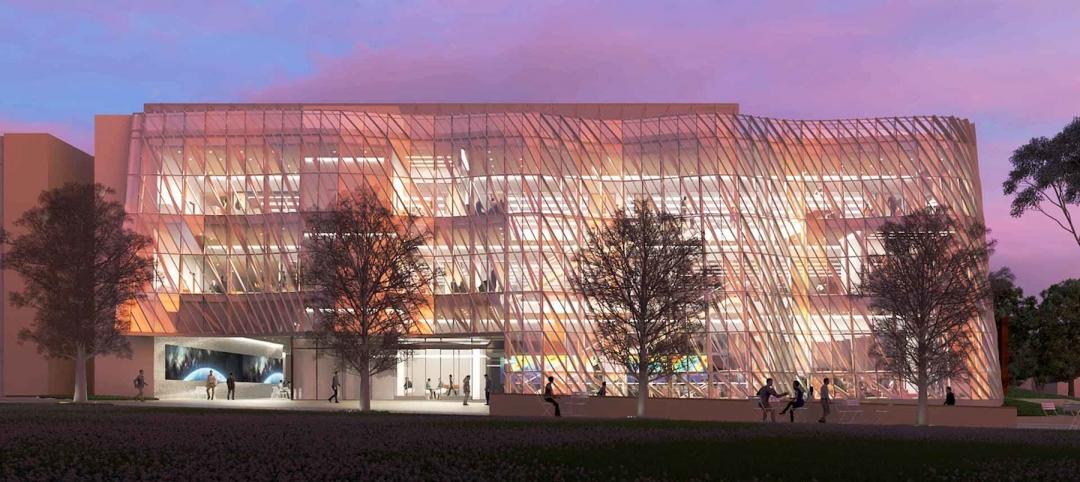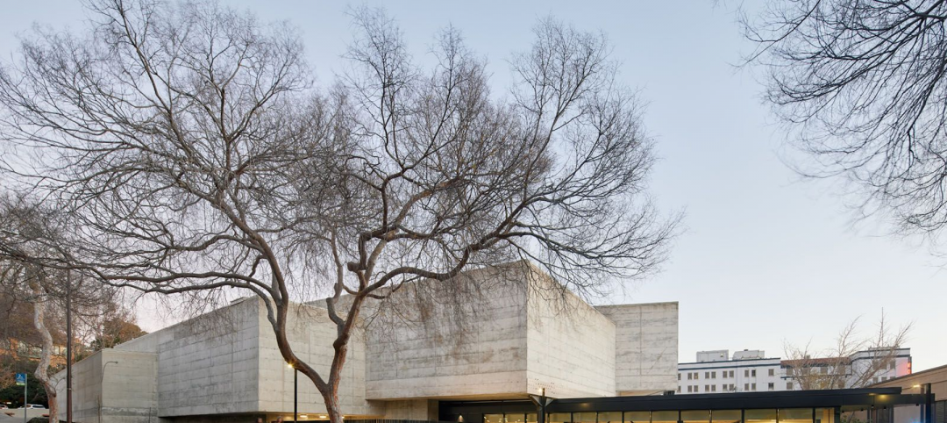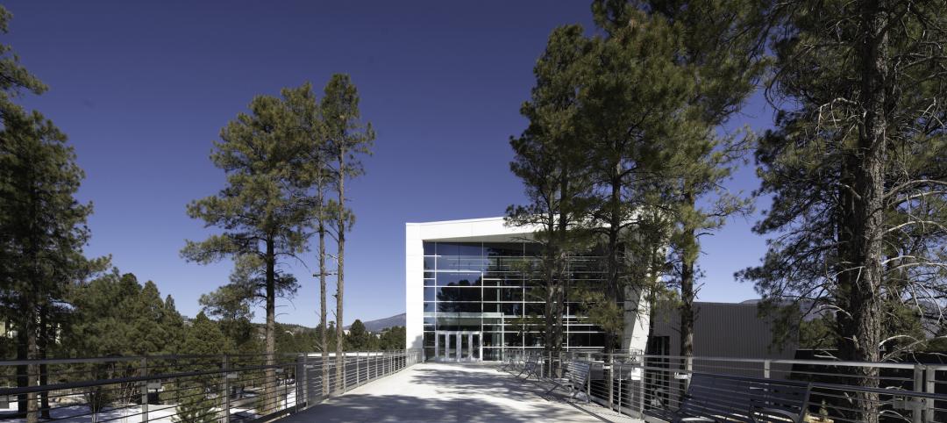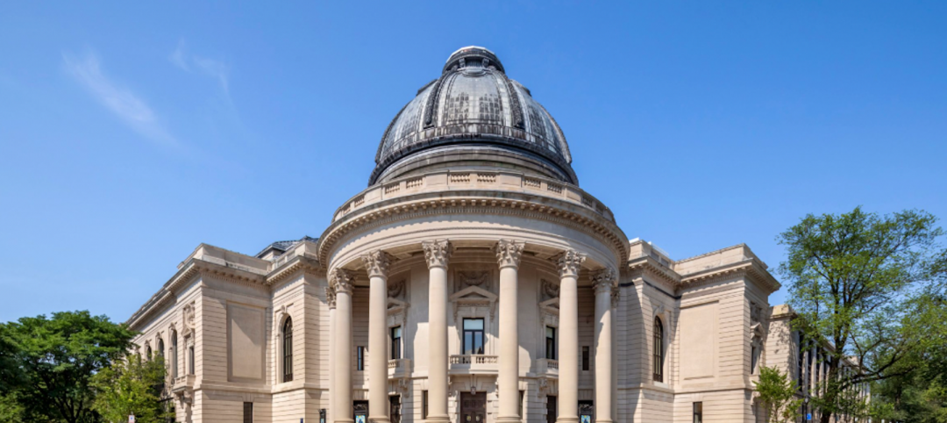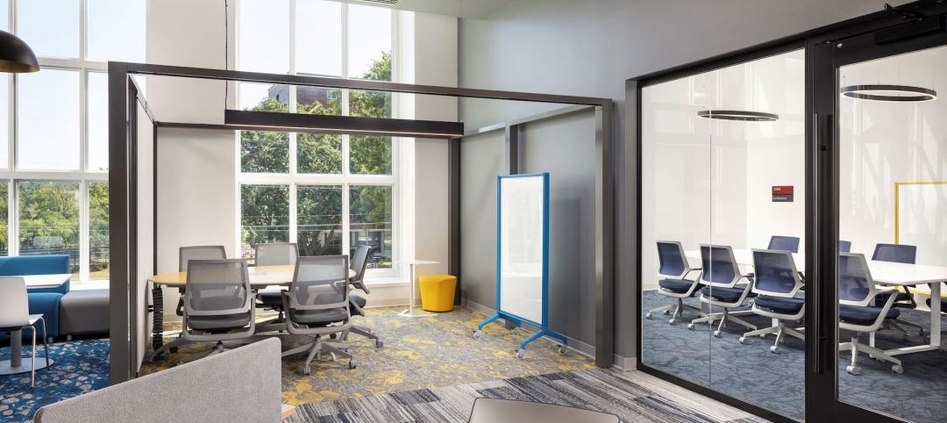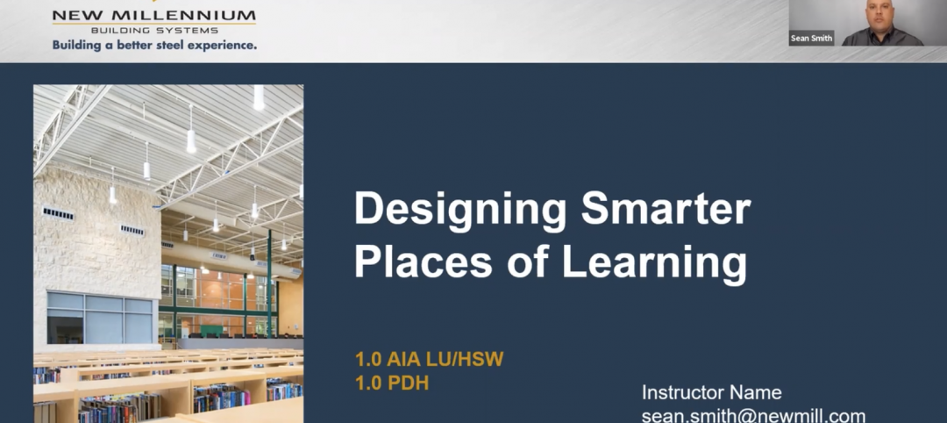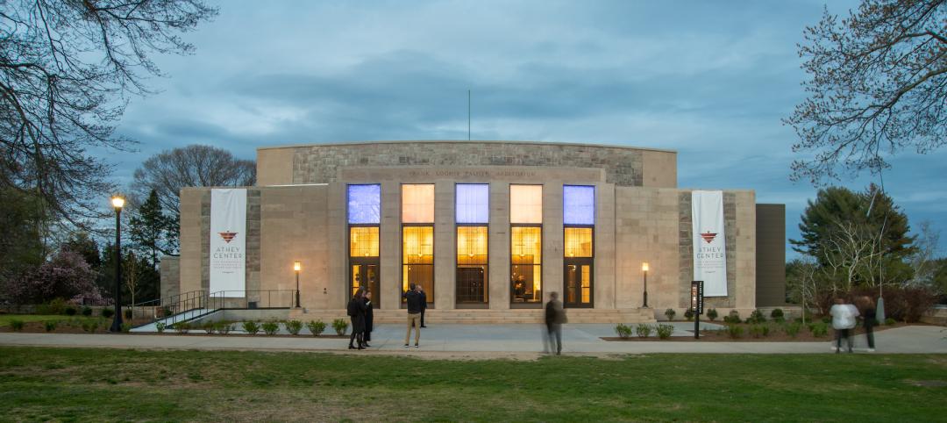An eight-story building at Vancouver Community College will feature a cutting-edge electric/hybrid automotive shop to train students on servicing and maintaining electric vehicles and provide education on clean energy. The 343,832-sf Centre for Clean Energy and Automotive Innovation, to be designed by Stantec, will house classrooms, labs, a library and learning center, an Indigenous gathering space, administrative offices, and multiple collaborative learning spaces. Areas will also be dedicated to design media, fashion, jewelry, and CAD/BIM.
The structure is focused on sustainability both in design and in the teaching and learning that will take place within. The building will be outfitted with powerful HVAC systems that respond to climate change and mass timber as the primary structural material in the atrium space. Designers will aim for low embedded carbon and to meet British Columbia’s Step Code 2, LEED Gold Certification, and Rick Hansen Foundation Gold certifications requirements.
Special considerations were given to Indigenous consultation and involvement in the design. Two Row Architect is the Indigenous design collaborator. The proposed design was informed and inspired by the pre-settlement history of the site, based on stories shared with the integrated project team by Musqueam, Squamish, and Tsleil-Waututh Nations knowledge keepers.
The significance of the canoe, including its relationship to the land and water, and the craft involved in the making of the canoe, emerged as a design theme. This led to the exploration of design and massing opportunities that conveyed the idea of a traditional Coast Salish canoe. Dark metal panels on the façade mimic traditional Coast Salish canoes. Angled panels represent a canoe as it is being carved. Wood details in the interior will minimize maintenance and further allude to the canoe narrative.
“That didn’t mean we wanted to put a canoe on a building,” says Eleonore Leclerc, Stantec principal and architect. The canoe, water, and land are symbolized in three important design elements: the atrium represents water, the solid volume represents the earth, and the overstructure represents the canoe in construction. “It’s less figurative and more conceptual,” Eleonore says.
On the project team:
Owner and/or developer: Vancouver Community College
Design architect: Stantec Architecture
Architect of record: Stantec Architecture
Indigenous design collaborator: Two Row Architect
MEP engineer: Stantec
Structural engineer: RJC Engineering
General contractor/construction manager: Bird Construction
Related Stories
University Buildings | Jun 9, 2022
IDEA Factory at U. of Maryland defies gravity
The E.A. Fernandez IDEA Factory at the University of Maryland’s A. James Clark School of Engineering has a gravity-defying form: The seven-story building’s solid upper floors emerge above the lighter, mostly glass base.
University Buildings | Jun 7, 2022
Newfoundland university STEM building emulates natural elements, local traditions
Memorial University of Newfoundland (MUN) recently opened a new building that will provide interdisciplinary learning and research space for Faculties of Science and Engineering.
Museums | May 31, 2022
University of Texas at Dallas breaks ground on new 12-acre cultural district
The University of Texas at Dallas (UT Dallas) recently broke ground on the Crow Museum of Asian Art, the first phase of a new 12-acre cultural district on campus.
Building Team | May 20, 2022
Caltech breaks ground on a new center to study climate and sustainability
The California Institute of Technology (Caltech) recently broke ground on its Resnick Sustainability Resource Center.
Laboratories | May 20, 2022
Brutalist former Berkeley Art Museum transformed into modern life science lab
After extensive renovation and an addition, the former Berkeley Art Museum and Pacific Film Archive at the University of California, Berkeley campus reopened in May 2022 as a modern life science lab building.
Sports and Recreational Facilities | May 19, 2022
Northern Arizona University opens a new training center for its student athletes
In Flagstaff, Ariz. Northern Arizona University (NAU) has opened its new Student-Athlete High Performance Center.
University Buildings | May 16, 2022
Yale’s newly renovated Schwarzman Center enriches student campus social life
Robert A.M. Stern Architects (RAMSA) recently unveiled the design of their restoration of the Schwarzman Center at Yale University, which includes dining spaces, a bar, and a food shop.
School Construction | May 11, 2022
New Digital Learning Commons at Rutgers supports doctoral programs in over 16 disciplines
The new Digital Learning Commons at the Rutgers University Archibald S. Alexander Library provides students in over 16 courses of study and four professional schools with spacious collaborative and study space.
Sponsored | BD+C University Course | May 10, 2022
Designing smarter places of learning
This course explains the how structural steel building systems are suited to construction of education facilities.
Performing Arts Centers | May 10, 2022
A historic performance space is transformed to reinforce a campus’ Arts District
Connecticut College’s Athey Center for Performance and Research at Palmer Auditorium balances the old and new.


