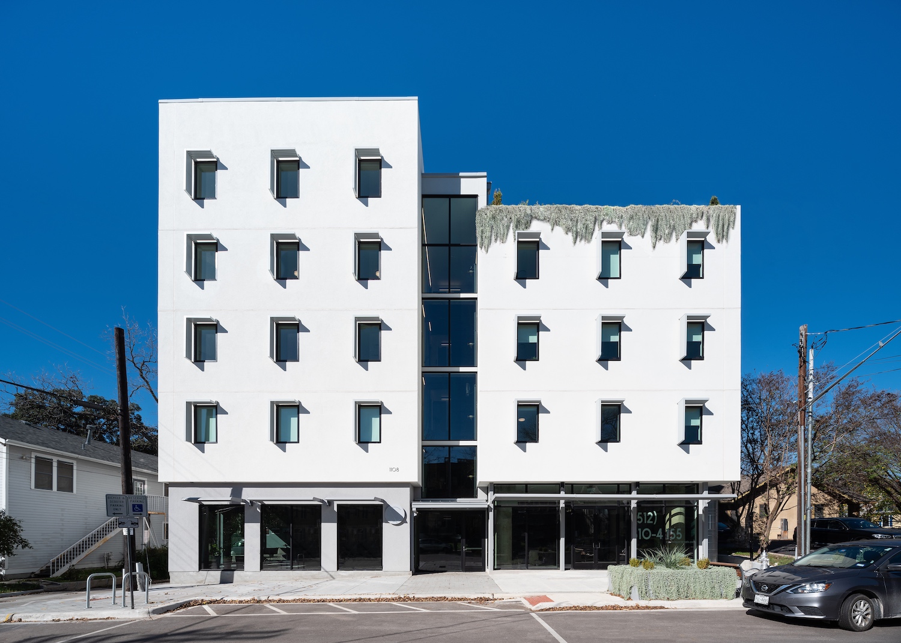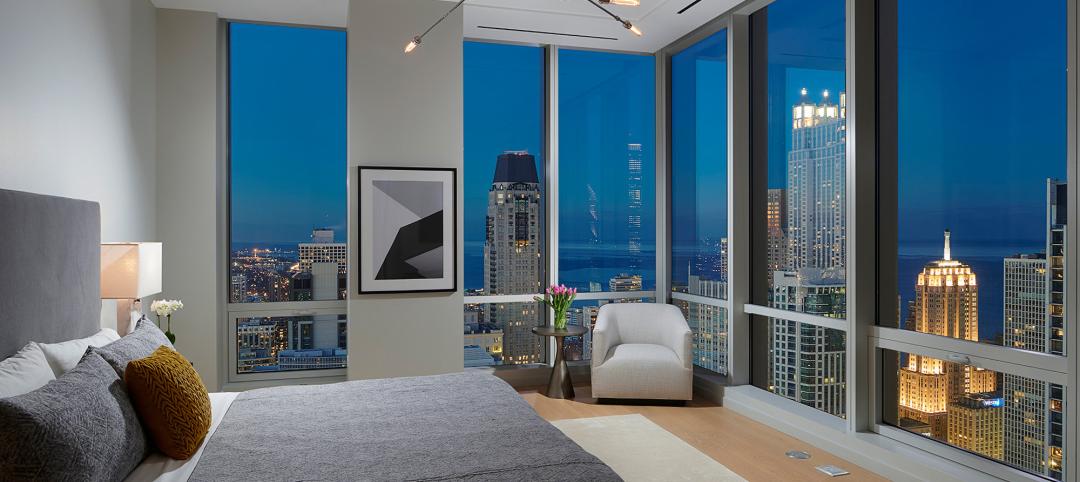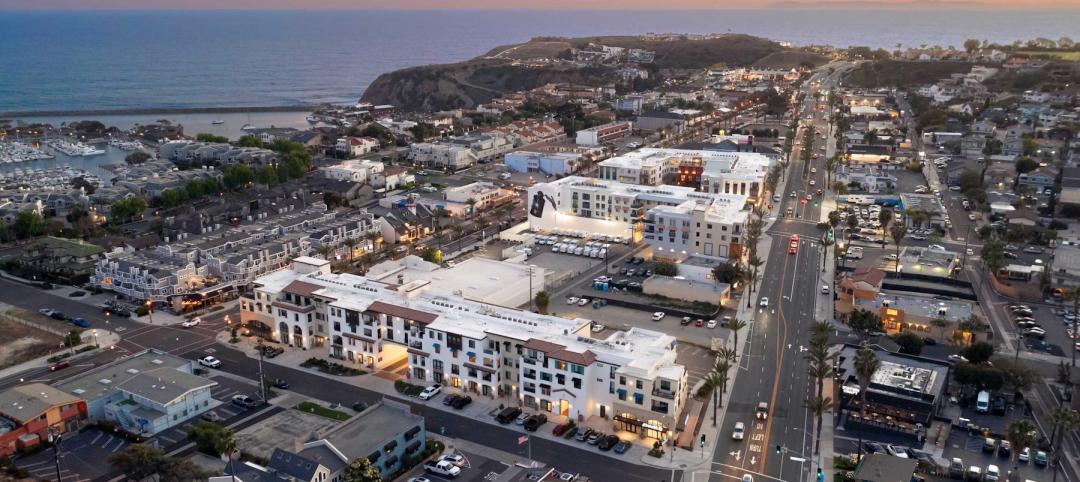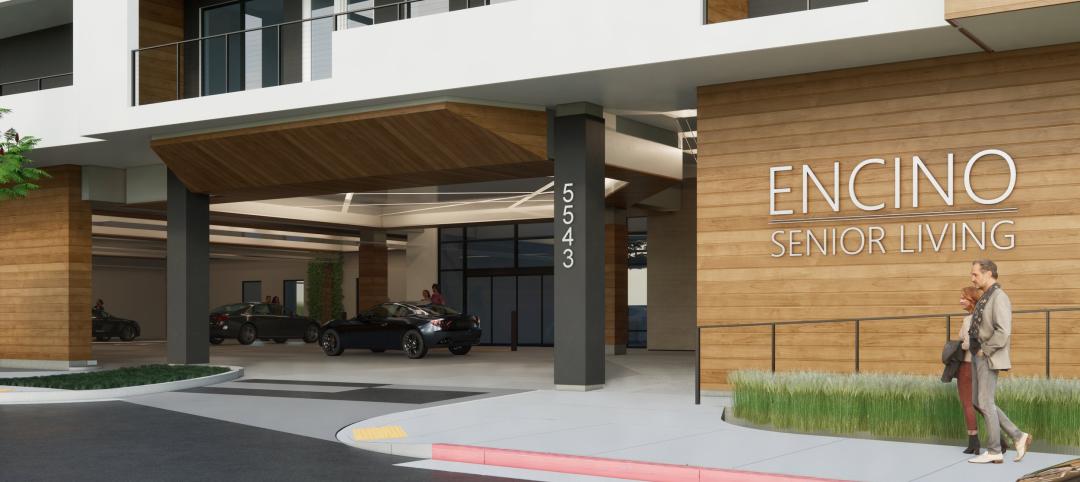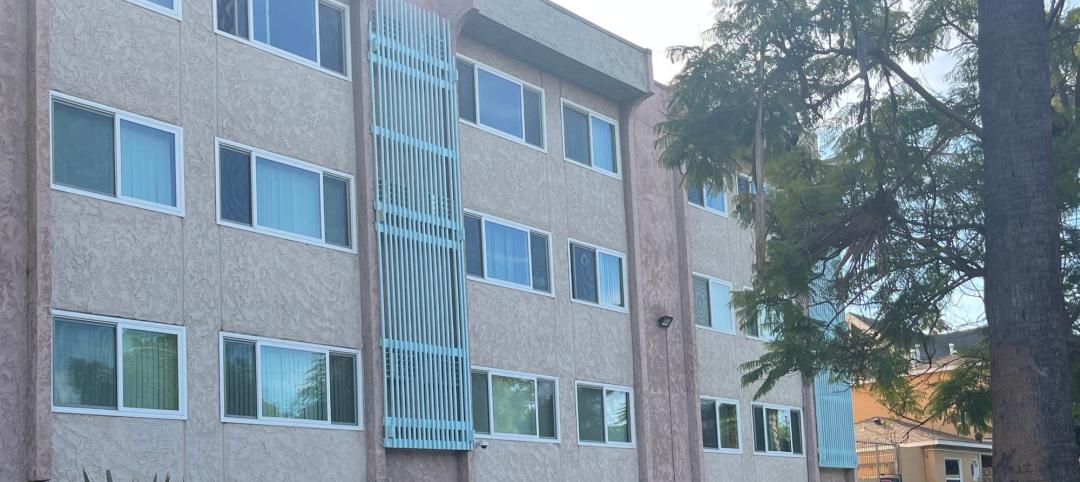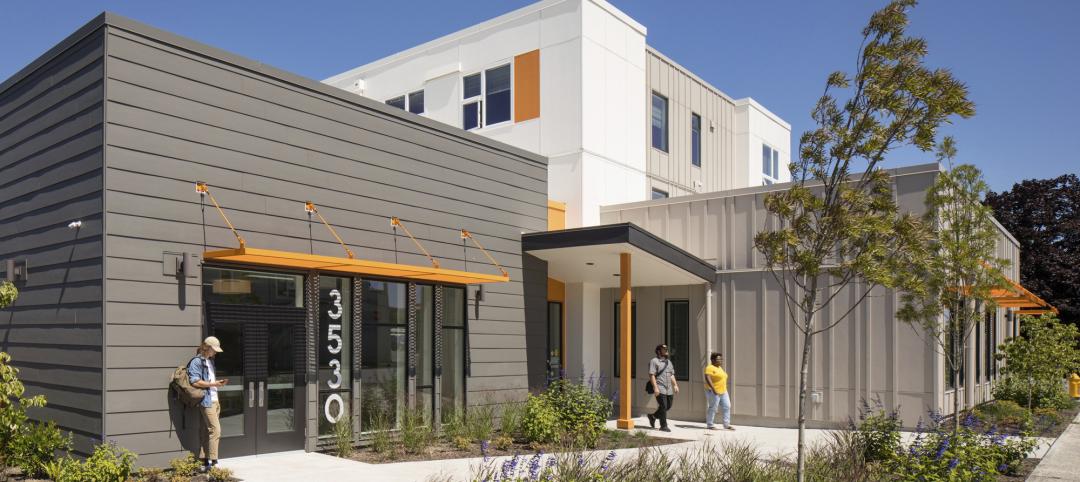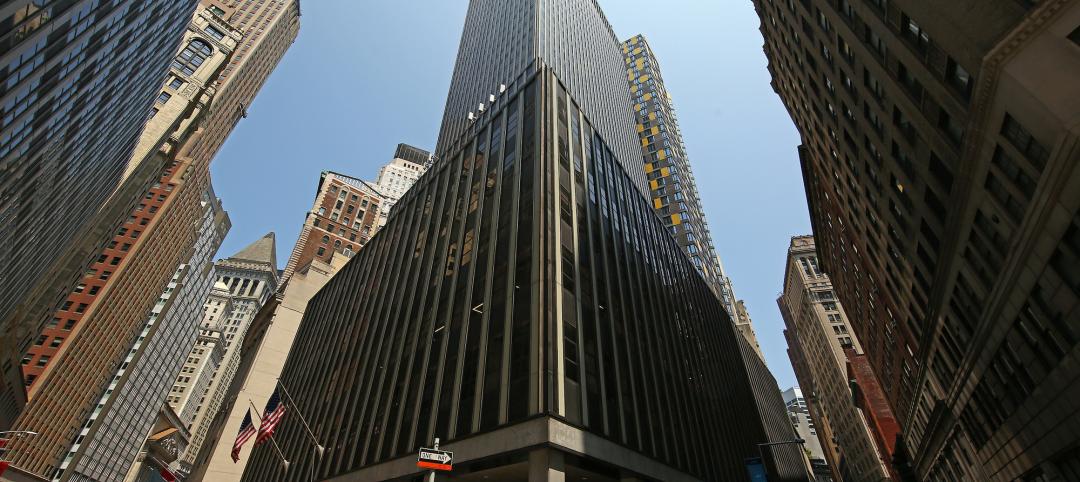In downtown Austin, Texas, architecture firm McKinney York says it built Capitol Quarters to be “eco-obsessed, not just eco-minded.”
With airtight walls, better insulation, and super-efficient VRF (variable refrigerant flow) systems, Capitol Quarters uses 30% less energy than other living spaces in Austin, according to a statement from McKinney York. The building, which also features a rainwater collection system, has a 4-star rating from Austin Energy Green Building and a 2-star rating from Fitwel.
The 45,000-sf, mixed-use building includes four levels of workforce housing above ground-level retail, in addition to a fifth-floor rooftop terrace. Light shafts carry daylight deep into the building and create brightly lit vertical circulation paths that divide the plan into four quadrants. As a car-free multifamily building, Capitol Quarters takes space that would have been devoted to cars and instead uses it for housing.
The growth of residential units in Austin has declined sharply in recent decades, according to McKinney York, citing housing market analysis by Root Policy Research. As the city has grown, small, formerly single-family lots that made up much of central Austin have been converted primarily to commercial uses. Today, these small lots offer housing opportunities for developers such as Weaver Buildings, which led the Capitol Quarters project.
Small-lot developments such as Capitol Quarters offer the following public and private benefits, according to McKinney York:
- They’re sustainable—in part because they take advantage of the existing water, sewer, roadway, and public transit infrastructure already serving central Austin.
- They foster urban vibrancy and neighborhood safety.
- Their morning, evening, and weekend activity supports local businesses.
- They help diversify Austin’s housing stock ownership.
“There is no singular fix to the shortage of housing in Austin. However, unlocking the development potential of our many small sites offers one way to contribute to the solution,” McKinney York writes.
On the Building Team:
Developer: Weaver Buildings
Architect: McKinney York
Construction administration architect: Spencer Pierce Architecture and Interiors
Civil engineering: Pape-Dawson
Landscape architecture: Coleman & Associates
Structural engineering: Structures
MEP: Aptus
Public space architecture: Activate Architecture
Construction: Lott Brothers Construction Company
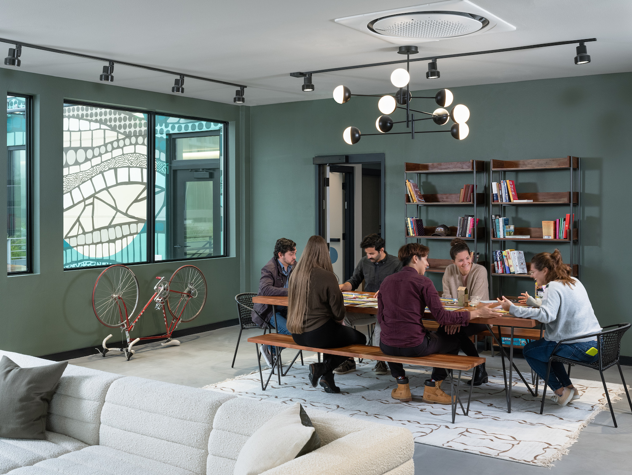
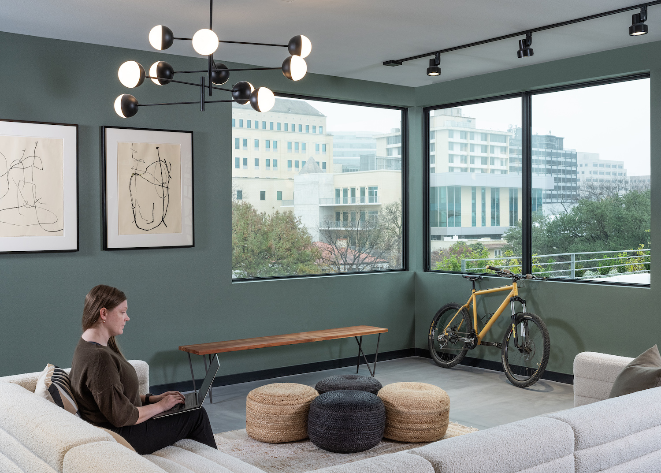

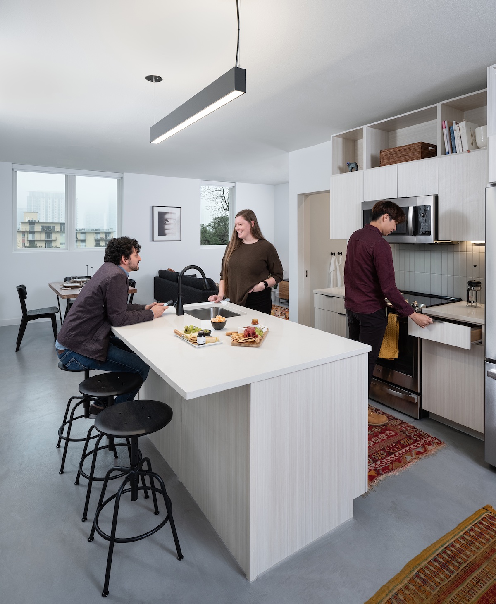
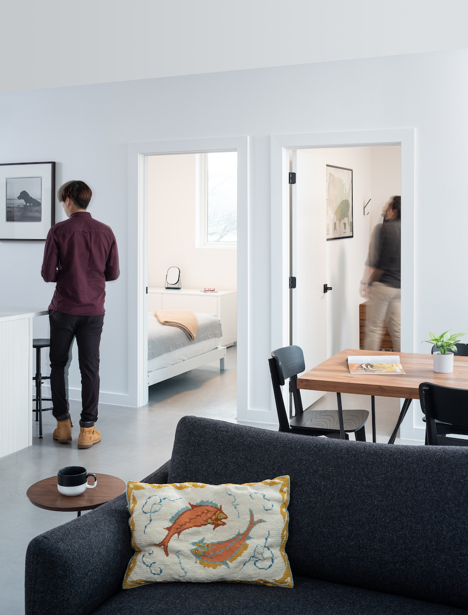
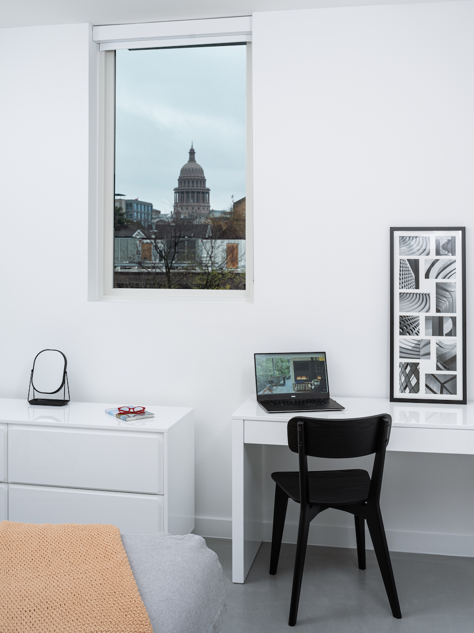

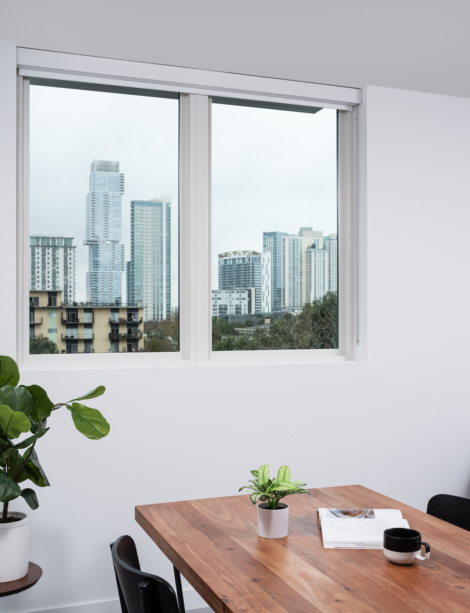
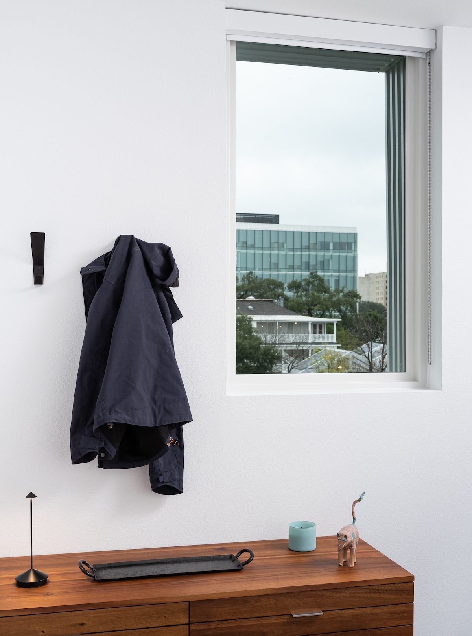
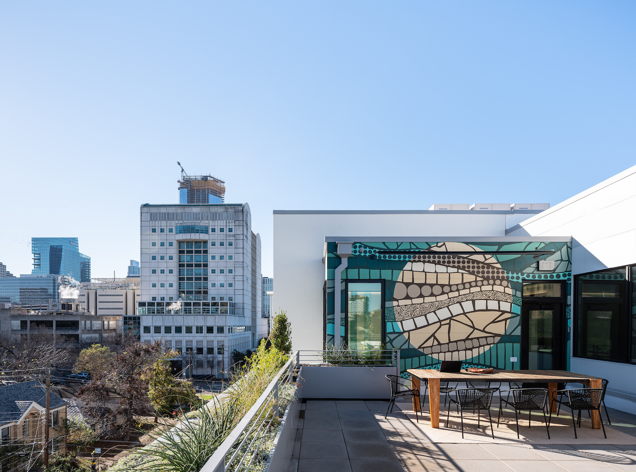
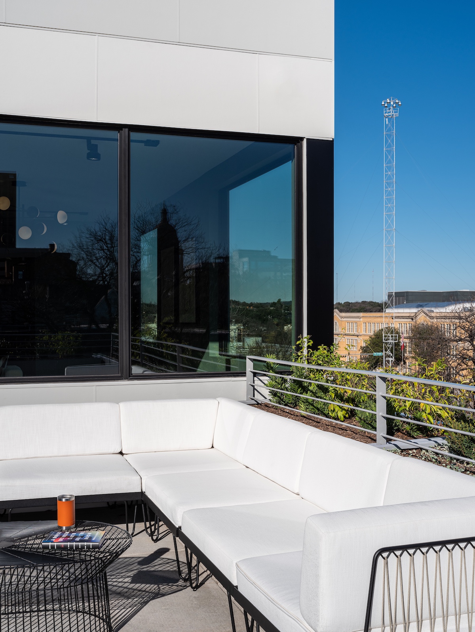
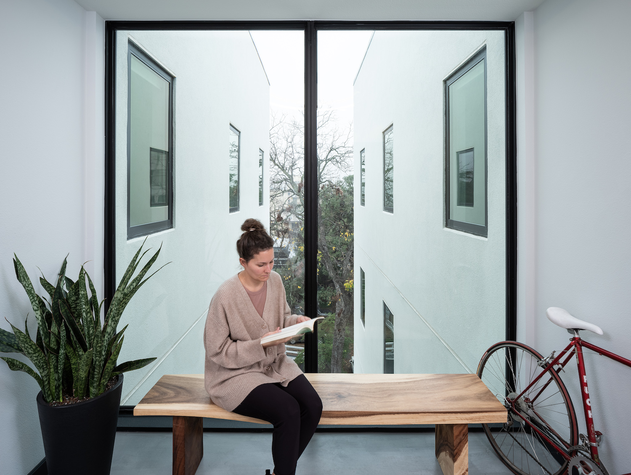
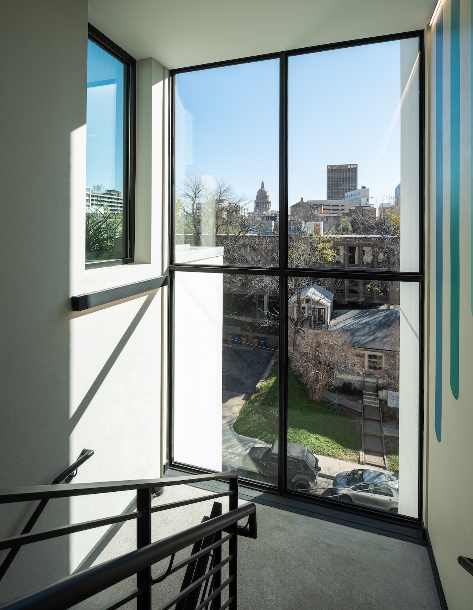
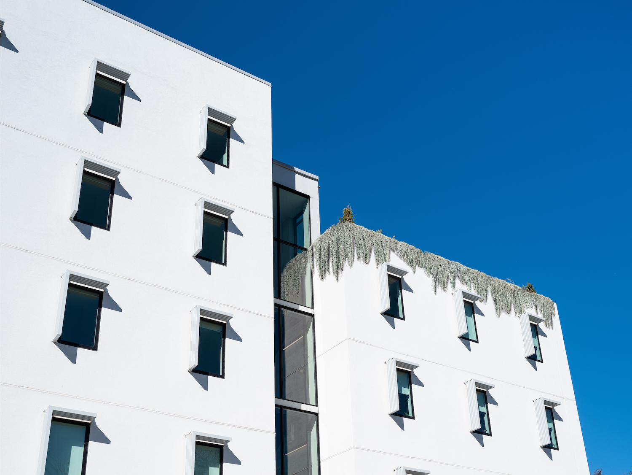
Related Stories
Luxury Residential | Oct 18, 2023
One Chicago wins 2023 International Architecture Award
One Chicago, a two-tower luxury residential and mixed-use complex completed last year, has won the 2023 International Architecture Award. The project was led by JDL Development and designed in partnership between architecture firms Goettsch Partners and Hartshorne Plunkard Architecture.
Affordable Housing | Oct 10, 2023
Lendlease expands military housing nation-wide with Cadence Communities
Lendlease announced today it has closed ground leases at seven U.S. Army installations, which together establish the new Cadence Communities portfolio.
Mixed-Use | Oct 9, 2023
A coastal California city reawakens its downtown
The Prado West mixed-use redevelopment gives Dana Point a new look.
MFPRO+ News | Oct 6, 2023
Announcing MultifamilyPro+
BD+C has served the multifamily design and construction sector for more than 60 years, and now we're introducing a central hub within BDCnetwork.com for all things multifamily.
Biophilic Design | Oct 4, 2023
Transforming the entry experience with biophilic design
Vessel Architecture & Design's Cassandra Wallace, AIA, NCARB, explores how incorporating biophilic design elements and dynamic lighting can transform a seemingly cavernous entry space into a warm and inviting focal point.
Affordable Housing | Oct 3, 2023
Standard Communities acquires six 100% affordable housing communities
These affordable housing communities total 407 units, and five of the communities are dedicated to senior living.
Luxury Residential | Oct 2, 2023
Chicago's Belden-Stratford luxury apartments gets centennial facelift
The Belden-Stratford has reopened its doors following a renovation that blends the 100-year-old building’s original architecture with modern residences.
Resort Design | Sep 18, 2023
Luxury resort provides new housing community for its employees
The Wisteria community will feature a slew of exclusive amenities, including a market, pub, and fitness center, in addition to 33 new patio homes.
Affordable Housing | Aug 21, 2023
Essential housing: What’s in a name?
For many in our communities, rising rents and increased demand for housing means they are only one paycheck away from being unhoused. It’s time to stop thinking of affordable housing as a handout and start calling it what it is: Essential Housing.
Adaptive Reuse | Aug 16, 2023
One of New York’s largest office-to-residential conversions kicks off soon
One of New York City’s largest office-to-residential conversions will soon be underway in lower Manhattan. 55 Broad Street, which served as the headquarters for Goldman Sachs from 1967 until 1983, will be reborn as a residence with 571 market rate apartments. The 30-story building will offer a wealth of amenities including a private club, wellness and fitness activities.



