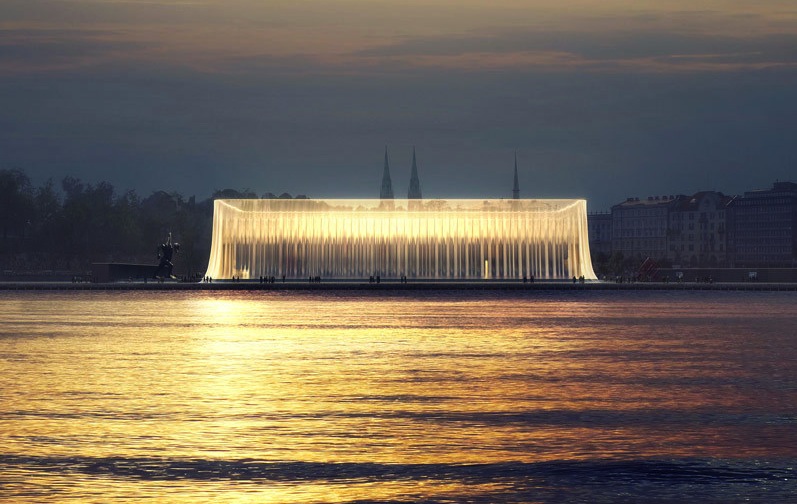An 11-member jury representing the Solomon R. Guggenheim Foundation has selected six finalists, from a record-breaking 1,715 submissions, in the contest to design Guggenheim Helsinki in Finland’s capital.
In order to maintain the integrity of the selection process, the names of the finalists won’t be matched with their respective designs (which were submitted anonymously) until next June, when the winner will be announced. The competition allows the finalists to fine-tune their designs up through March 2015.
The finalists are:
• AGPS Architecture Ltd., with offices in Zurich and Los Angeles
• Asif Khan Ltd., in London
• Fake Industries Architectural Agonism, with offices in New York, Barcelona, and Sydney
• Haas Cook Zemmrick STUDIO2050, in Stuttgart
• Moreau Kusunoki Architect, in Paris
• SMAR Architecture Studio, in Madrid and Western Australia
The winning design will be awarded the equivalent of $136,000, and each of the five runners-up will recive $75,000.
In the jury’s statement, its chairman, Mark Wigley, a professor and dean emeritus at Columbia University’s Graduate School of Architecture, Planning, and Preservation, noted that each finalist “offers a distinctive and original way to create new public space for Helsinki, and each challenges the Guggenheim to develop unprecedented models of museum planning.”
The jury shared some observations about what it liked about each design, and what it was less enamored of:

Entry GH-04380895 was singled out for the way it grouped its pavilions that blended into the city’s fabric, and how it used natural light. The jury was “skeptical” about this design’s roofscape, as well as the placement and size of galleries.
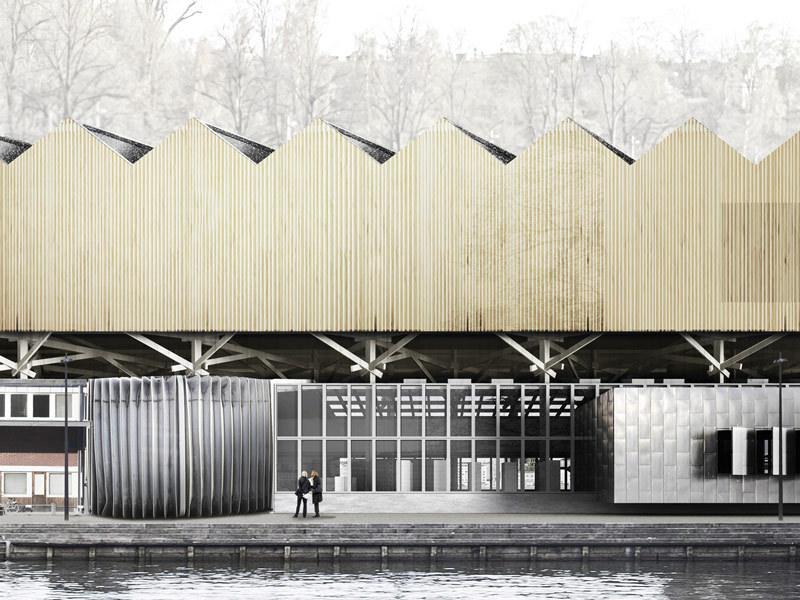
GH-1128435973 was praised for its “internal flexibility and external effect.” Its low form yet pronounced silhouette “was considered particularly interesting.”
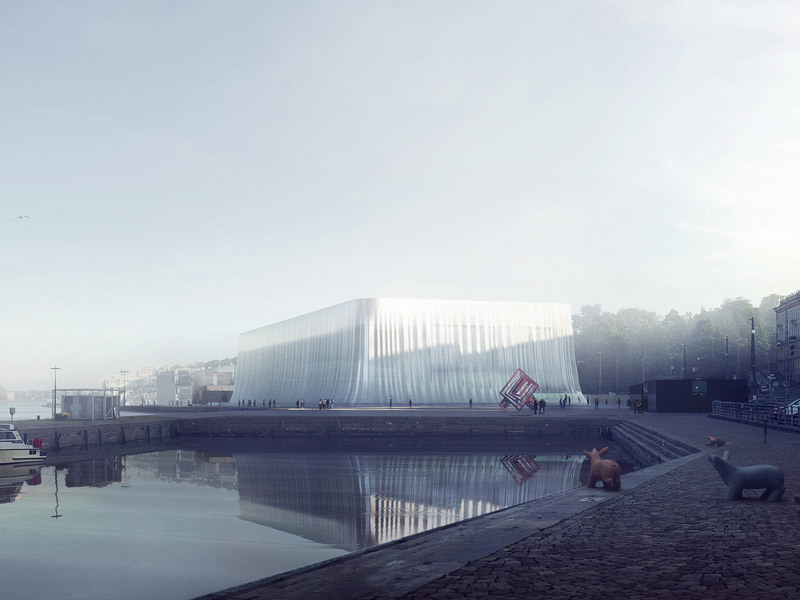
GH-121371443 was lauded for its “simple but extraordinary” design that integrated image and technology. However, the jury felt its internal program was “too diagrammatic.”
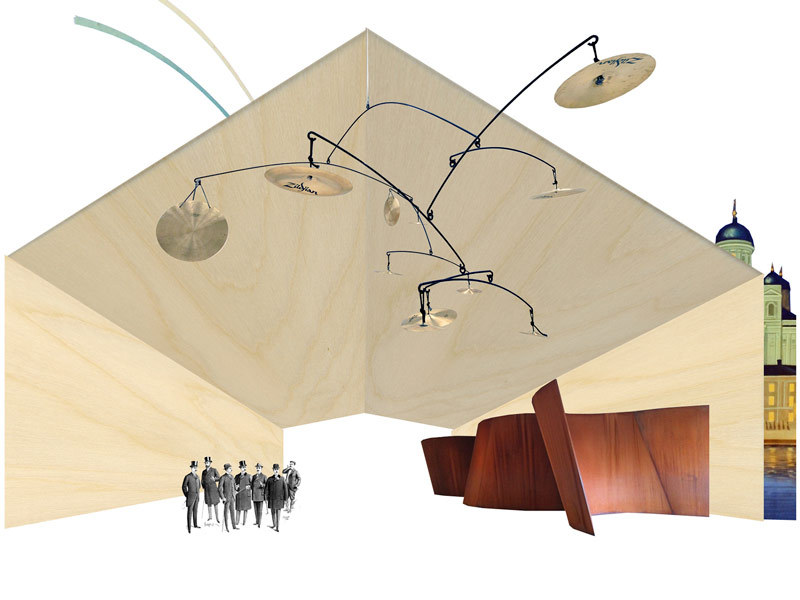
GH-5059206475, whose design is based on an old store house and uses materials from existing buildings, “creates close relationships with its surrounding.”
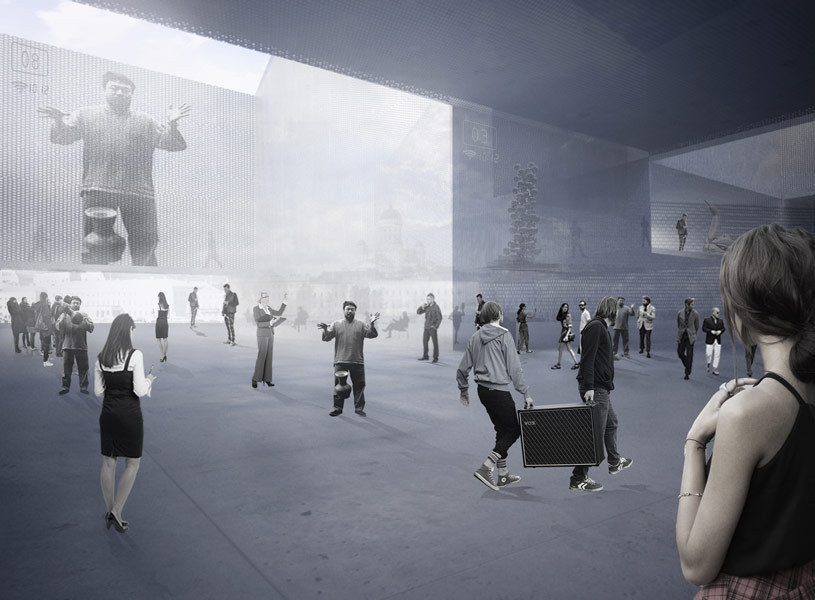
GH-5631681770 pays particular attention to public space, and the potential exhibition spaces “were considered authentic.” The jury liked the design’s “non-stereotypical” approach.
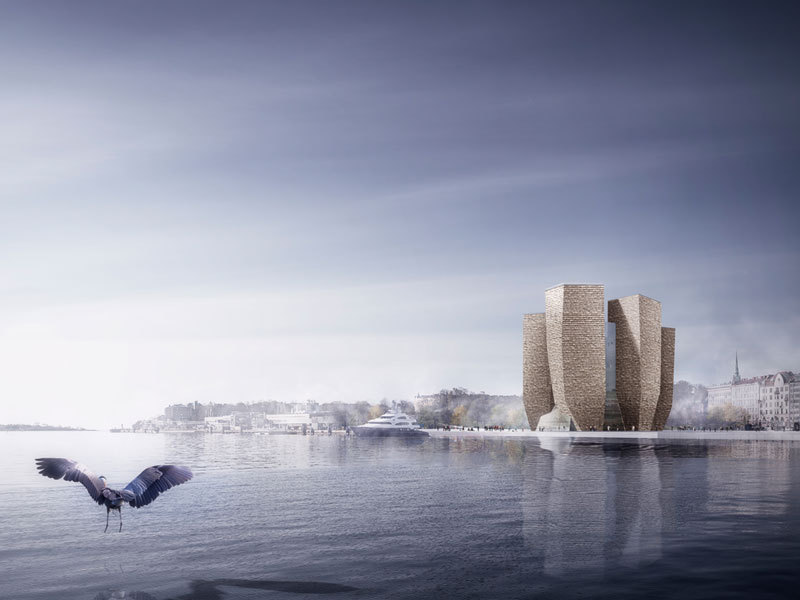
GH-76091181 uses timber elegantly, and includes a “memorable” courtyard design “with circuits of independent galleries.” But the jury questioned the use of lifts as well as the galleries’ configurations.
Related Stories
Adaptive Reuse | Mar 26, 2024
Adaptive Reuse Scorecard released to help developers assess project viability
Lamar Johnson Collaborative announced the debut of the firm’s Adaptive Reuse Scorecard, a proprietary methodology to quickly analyze the viability of converting buildings to other uses.
Security and Life Safety | Mar 26, 2024
Safeguarding our schools: Strategies to protect students and keep campuses safe
HMC Architects' PreK-12 Principal in Charge, Sherry Sajadpour, shares insights from school security experts and advisors on PreK-12 design strategies.
Green | Mar 25, 2024
Zero-carbon multifamily development designed for transactive energy
Living EmPower House, which is set to be the first zero-carbon, replicable, and equitable multifamily development designed for transactive energy, recently was awarded a $9 million Next EPIC Grant Construction Loan from the State of California.
Museums | Mar 25, 2024
Chrysler Museum of Art’s newly expanded Perry Glass Studio will display the art of glassmaking
In Norfolk, Va., the Chrysler Museum of Art’s Perry Glass Studio, an educational facility for glassmaking, will open a new addition in May. That will be followed by a renovation of the existing building scheduled for completion in December.
Sustainability | Mar 21, 2024
World’s first TRUE-certified building project completed in California
GENESIS Marina, an expansive laboratory and office campus in Brisbane, Calif., is the world’s first Total Resource Use and Efficiency (TRUE)-certified construction endeavor. The certification recognizes projects that achieve outstanding levels of resource efficiency through waste reduction, reuse, and recycling practices.
Office Buildings | Mar 21, 2024
Corporate carbon reduction pledges will have big impact on office market
Corporate carbon reduction commitments will have a significant impact on office leasing over the next few years. Businesses that have pledged to reduce their organization’s impact on climate change must ensure their next lease allows them to show material progress on their goals, according to a report by JLL.
Adaptive Reuse | Mar 21, 2024
Massachusetts launches program to spur office-to-residential conversions statewide
Massachusetts Gov. Maura Healey recently launched a program to help cities across the state identify underused office buildings that are best suited for residential conversions.
Legislation | Mar 21, 2024
Bill would mandate solar panels on public buildings in New York City
A recently introduced bill in the New York City Council would mandate solar panel installations on the roofs of all city-owned buildings. The legislation would require 100 MW of solar photovoltaic systems be installed on public buildings by the end of 2025.
Office Buildings | Mar 21, 2024
BOMA updates floor measurement standard for office buildings
The Building Owners and Managers Association (BOMA) International has released its latest floor measurement standard for office buildings, BOMA 2024 for Office Buildings – ANSI/BOMA Z65.1-2024.


