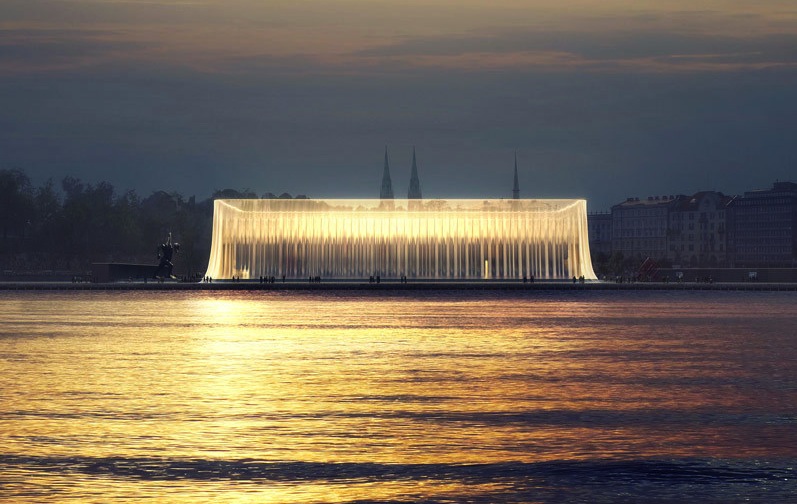An 11-member jury representing the Solomon R. Guggenheim Foundation has selected six finalists, from a record-breaking 1,715 submissions, in the contest to design Guggenheim Helsinki in Finland’s capital.
In order to maintain the integrity of the selection process, the names of the finalists won’t be matched with their respective designs (which were submitted anonymously) until next June, when the winner will be announced. The competition allows the finalists to fine-tune their designs up through March 2015.
The finalists are:
• AGPS Architecture Ltd., with offices in Zurich and Los Angeles
• Asif Khan Ltd., in London
• Fake Industries Architectural Agonism, with offices in New York, Barcelona, and Sydney
• Haas Cook Zemmrick STUDIO2050, in Stuttgart
• Moreau Kusunoki Architect, in Paris
• SMAR Architecture Studio, in Madrid and Western Australia
The winning design will be awarded the equivalent of $136,000, and each of the five runners-up will recive $75,000.
In the jury’s statement, its chairman, Mark Wigley, a professor and dean emeritus at Columbia University’s Graduate School of Architecture, Planning, and Preservation, noted that each finalist “offers a distinctive and original way to create new public space for Helsinki, and each challenges the Guggenheim to develop unprecedented models of museum planning.”
The jury shared some observations about what it liked about each design, and what it was less enamored of:

Entry GH-04380895 was singled out for the way it grouped its pavilions that blended into the city’s fabric, and how it used natural light. The jury was “skeptical” about this design’s roofscape, as well as the placement and size of galleries.
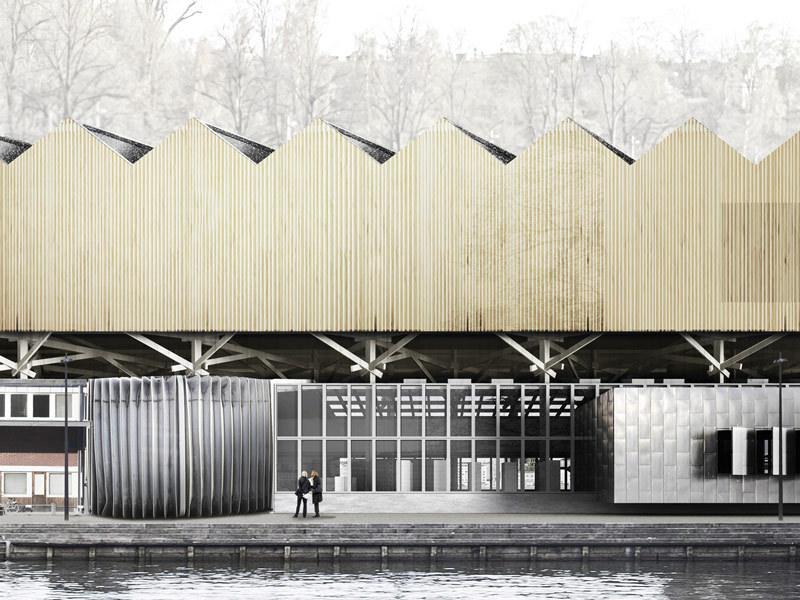
GH-1128435973 was praised for its “internal flexibility and external effect.” Its low form yet pronounced silhouette “was considered particularly interesting.”
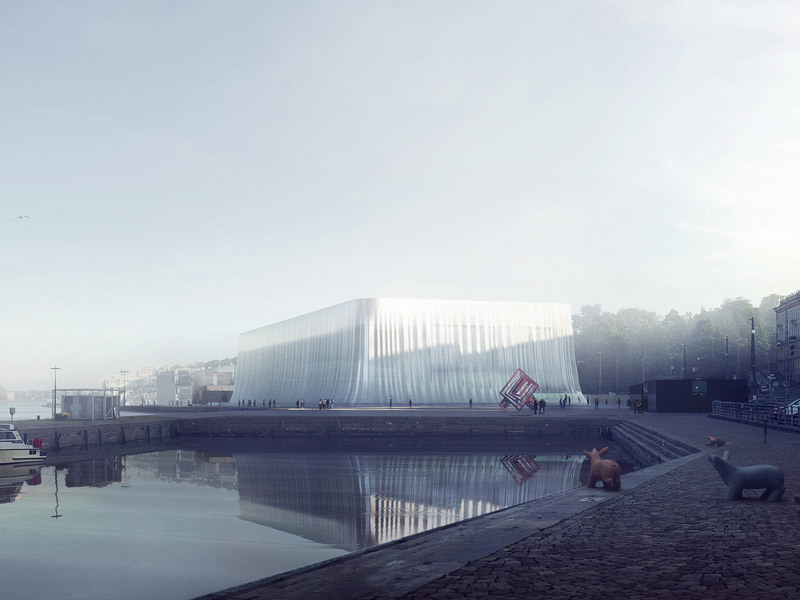
GH-121371443 was lauded for its “simple but extraordinary” design that integrated image and technology. However, the jury felt its internal program was “too diagrammatic.”
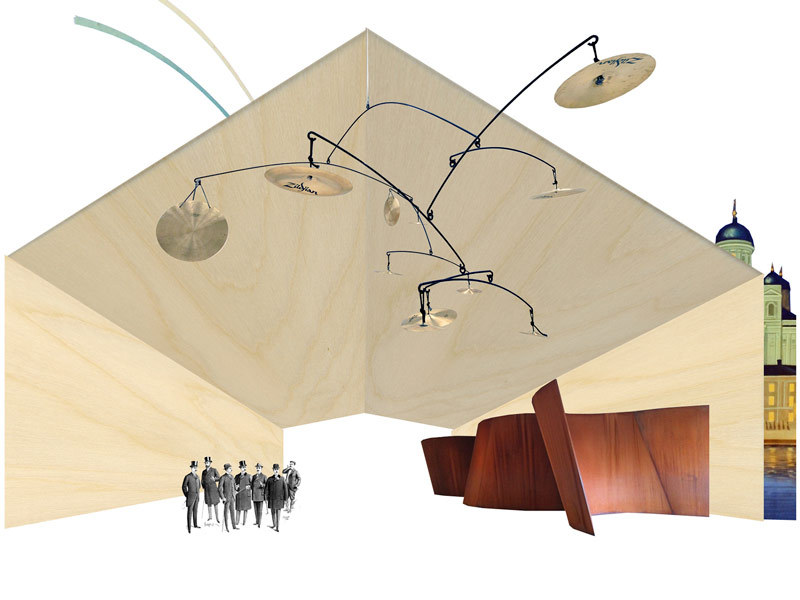
GH-5059206475, whose design is based on an old store house and uses materials from existing buildings, “creates close relationships with its surrounding.”
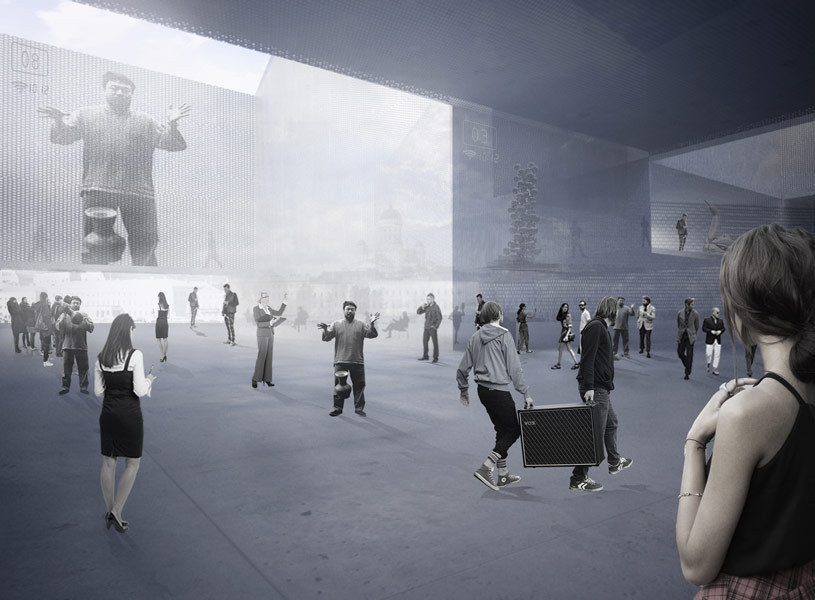
GH-5631681770 pays particular attention to public space, and the potential exhibition spaces “were considered authentic.” The jury liked the design’s “non-stereotypical” approach.
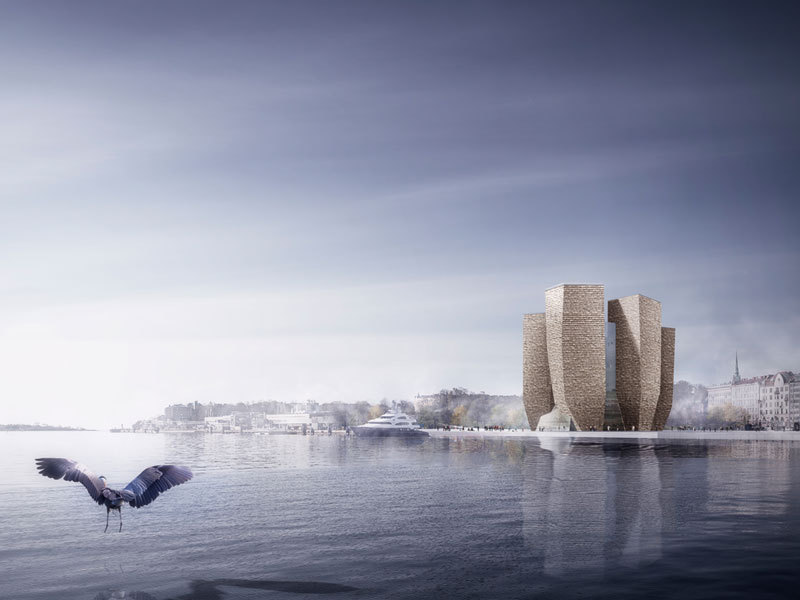
GH-76091181 uses timber elegantly, and includes a “memorable” courtyard design “with circuits of independent galleries.” But the jury questioned the use of lifts as well as the galleries’ configurations.
Related Stories
Architects | Apr 2, 2024
AE Works announces strategic acquisition of WTW Architects
AE Works, an award-winning building design and consulting firm is excited to announce that WTW Architects, a national leader in higher education design, has joined the firm.
Office Buildings | Apr 2, 2024
SOM designs pleated façade for Star River Headquarters for optimal daylighting and views
In Guangzhou, China, Skidmore, Owings & Merrill (SOM) has designed the recently completed Star River Headquarters to minimize embodied carbon, reduce energy consumption, and create a healthy work environment. The 48-story tower is located in the business district on Guangzhou’s Pazhou Island.
K-12 Schools | Apr 1, 2024
High school includes YMCA to share facilities and connect with the broader community
In Omaha, Neb., a public high school and a YMCA come together in one facility, connecting the school with the broader community. The 285,000-sf Westview High School, programmed and designed by the team of Perkins&Will and architect of record BCDM Architects, has its own athletic facilities but shares a pool, weight room, and more with the 30,000-sf YMCA.
Market Data | Apr 1, 2024
Nonresidential construction spending dips 1.0% in February, reaches $1.179 trillion
National nonresidential construction spending declined 1.0% in February, according to an Associated Builders and Contractors analysis of data published today by the U.S. Census Bureau. On a seasonally adjusted annualized basis, nonresidential spending totaled $1.179 trillion.
Affordable Housing | Apr 1, 2024
Biden Administration considers ways to influence local housing regulations
The Biden Administration is considering how to spur more affordable housing construction with strategies to influence reform of local housing regulations.
Affordable Housing | Apr 1, 2024
Chicago voters nix ‘mansion tax’ to fund efforts to reduce homelessness
Chicago voters in March rejected a proposed “mansion tax” that would have funded efforts to reduce homelessness in the city.
Standards | Apr 1, 2024
New technical bulletin covers window opening control devices
A new technical bulletin clarifies the definition of a window opening control device (WOCD) to promote greater understanding of the role of WOCDs and provide an understanding of a WOCD’s function.
Adaptive Reuse | Mar 30, 2024
Hotel vs. office: Different challenges in commercial to residential conversions
In the midst of a national housing shortage, developers are examining the viability of commercial to residential conversions as a solution to both problems.
Sustainability | Mar 29, 2024
Demystifying carbon offsets vs direct reductions
Chris Forney, Principal, Brightworks Sustainability, and Rob Atkinson, Senior Project Manager, IA Interior Architects, share the misconceptions about carbon offsets and identify opportunities for realizing a carbon-neutral building portfolio.
Reconstruction & Renovation | Mar 28, 2024
Longwood Gardens reimagines its horticulture experience with 17-acre conservatory
Longwood Gardens announced this week that Longwood Reimagined: A New Garden Experience, the most ambitious revitalization in a century of America’s greatest center for horticultural display, will open to the public on November 22, 2024.


