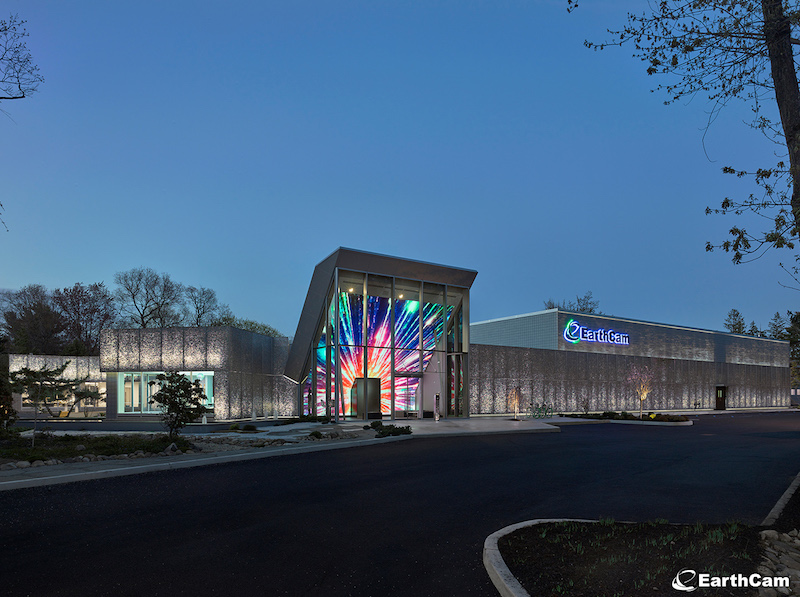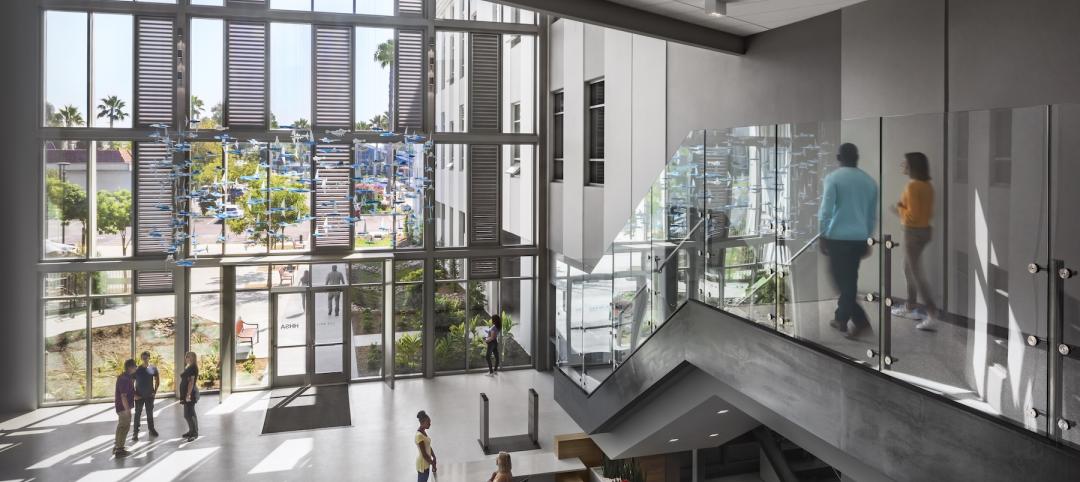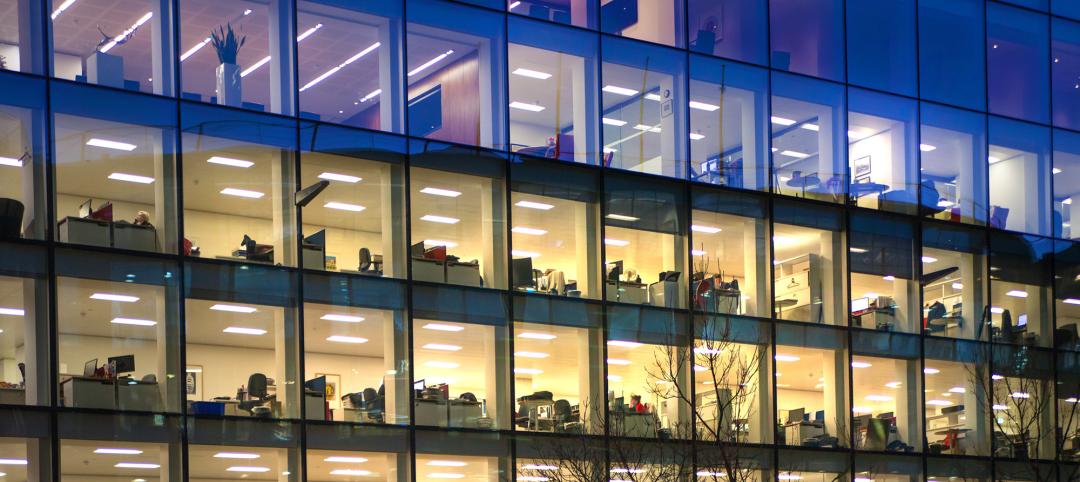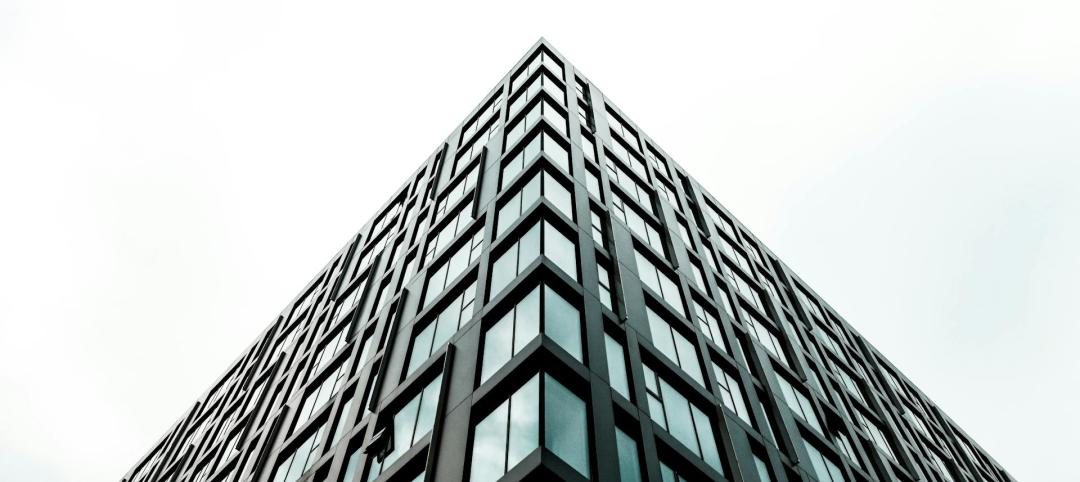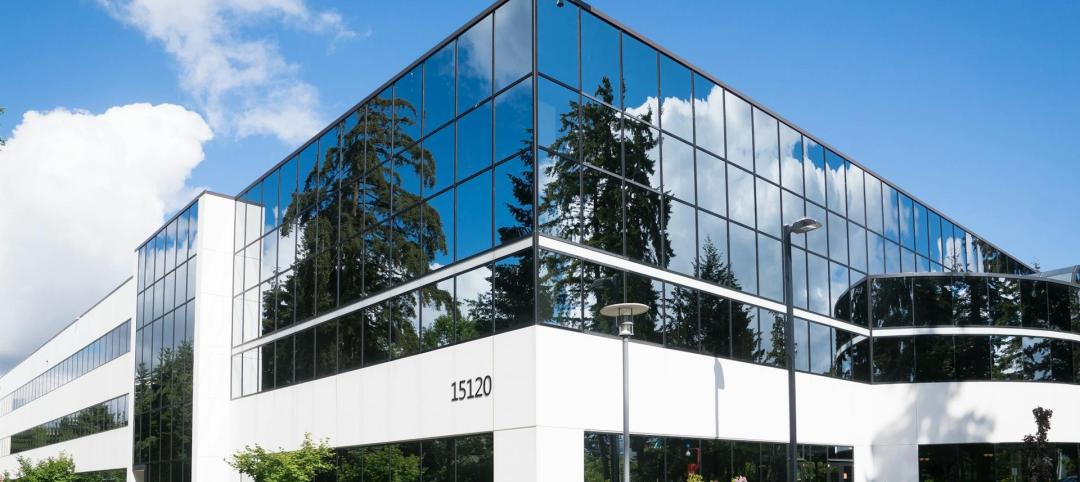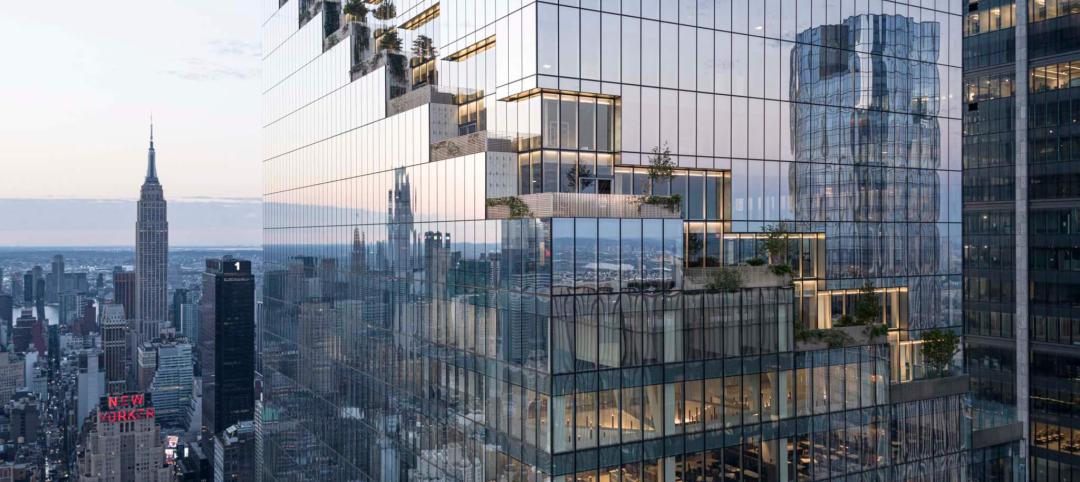EarthCam went a little meta recently. The company that provides time lapse videos of buildings being constructed all over the world, has provided a time lapse video of its own headquarters building, EarthCampus, being constructed in New Jersey.
Davis Brody Bond in collaboration with Spacesmith designed the space from an old factory with the goal of boosting employee health and collaboration. The architect used stabilized aluminum foam and exposed the organic nature of the translucent panels to create a high-tech glow on the exterior of the building. The façade, which is made from recycled materials, also acts as a sunshield for reduced energy consumption during the day. At night, hundreds of thousands of small openings are backlit by 3,500 custom-manufactured LED lights.
The most striking feature of the new headquarters, however, is the sloping 25-foot-tall video portal that greets employees and visitors upon entry in an almost three-story glass curtain wall atrium. The video portal takes EarthCam’s live video content and turns it into a digital art display. A six-ton blackened steel tunnel serves as a transitional gateway through the video portal into EarthCam’s offices.
See Also: Watch a time-lapse of Wrigley Field’s most recent phase of renovations
Images from EarthCam’s cameras are used to reinforce the brand in the office space, as well. Custom-printed wallpaper features thousands of images from these cameras to create visual documentation of the company’s 22-year history. The workspace also features floor-to-ceiling windows and a unique 180-foot-long serpentine style desk that joins the programming lab and the creative studio.
EarthCampus’s landscaping features meditation areas, walking paths, bike trails, and the EarthCam Arboretum with over 50 species of flora, all designed by landscape architect James Rose.
Below you can watch a time-lapse created from video captured by over 40 different time-lapse cameras stretching from the groundbreaking ceremony on Sept. 29, 2015 to the grand opening party.
Related Stories
Office Buildings | Jan 24, 2024
Office designs need to lean in on wellness, says a new HMC Architects report
The firm highlights seven recent design projects for public-sector clients as examples.
Industry Research | Jan 23, 2024
Leading economists forecast 4% growth in construction spending for nonresidential buildings in 2024
Spending on nonresidential buildings will see a modest 4% increase in 2024, after increasing by more than 20% last year according to The American Institute of Architects’ latest Consensus Construction Forecast. The pace will slow to just over 1% growth in 2025, a marked difference from the strong performance in 2023.
Adaptive Reuse | Jan 23, 2024
Adaptive reuse report shows 55K impact of office-to-residential conversions
The latest RentCafe annual Adaptive Reuse report shows that there are 55,300 office-to-residential units in the pipeline as of 2024—four times as much compared to 2021.
Giants 400 | Jan 23, 2024
Top 70 Medical Office Building Construction Firms for 2023
PCL Construction Enterprises, Swinerton, Skanska USA, Clark Group, and Hensel Phelps top BD+C's ranking of the nation's largest medical office building general contractors and construction management (CM) firms for 2023, as reported in the 2023 Giants 400 Report.
Giants 400 | Jan 23, 2024
Top 50 Medical Office Building Engineering Firms for 2023
Jacobs, Salas O'Brien, KPFF Consulting Engineers, IMEG, and Kimley-Horn head BD+C's ranking of the nation's largest medical office building engineering and engineering/architecture (EA) firms for 2023, as reported in the 2023 Giants 400 Report.
Giants 400 | Jan 23, 2024
Top 110 Medical Office Building Architecture Firms for 2023
SmithGroup, CannonDesign, E4H Environments for Health Architecture, and Perkins Eastman top BD+C's ranking of the nation's largest medical office building architecture and architecture engineering (AE) firms for 2023, as reported in the 2023 Giants 400 Report.
Office Buildings | Jan 19, 2024
How to strengthen office design as employees return to work
Adam James, AIA, Senior Architect, Design Collaborative, shares office design tips for the increasingly dynamic workplace.
Adaptive Reuse | Jan 18, 2024
Coca-Cola packaging warehouse transformed into mixed-use complex
The 250,000-sf structure is located along a now defunct railroad line that forms the footprint for the city’s multi-phase Beltline pedestrian/bike path that will eventually loop around the city.
Sponsored | BD+C University Course | Jan 17, 2024
Waterproofing deep foundations for new construction
This continuing education course, by Walter P Moore's Amos Chan, P.E., BECxP, CxA+BE, covers design considerations for below-grade waterproofing for new construction, the types of below-grade systems available, and specific concerns associated with waterproofing deep foundations.
Biophilic Design | Jan 16, 2024
New supertall Manhattan tower features wraparound green terraces
At 66 stories and 1,031.5 ft high, The Spiral is BIG’s first supertall building and first commercial high-rise in New York.


