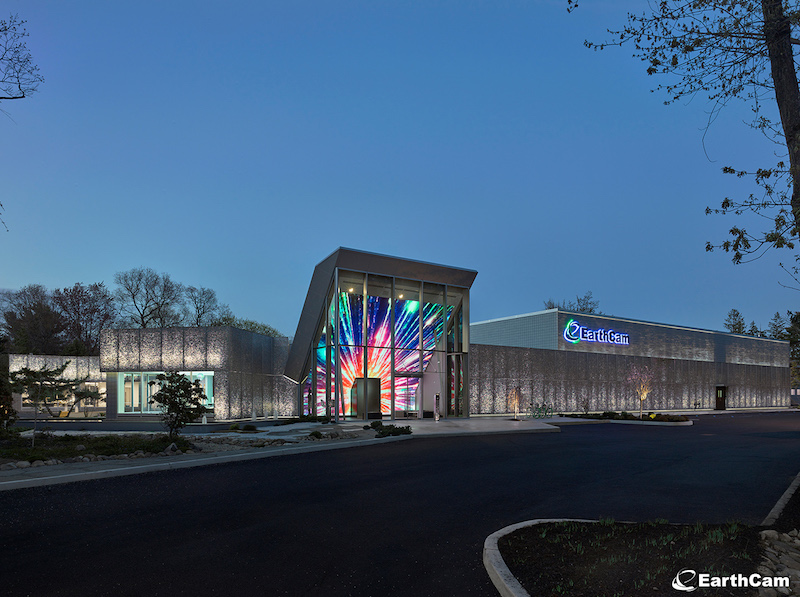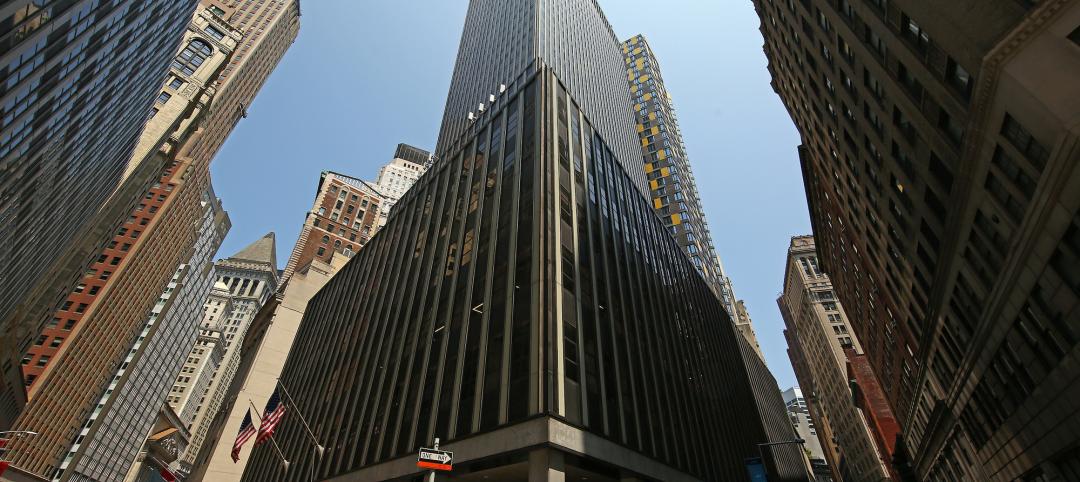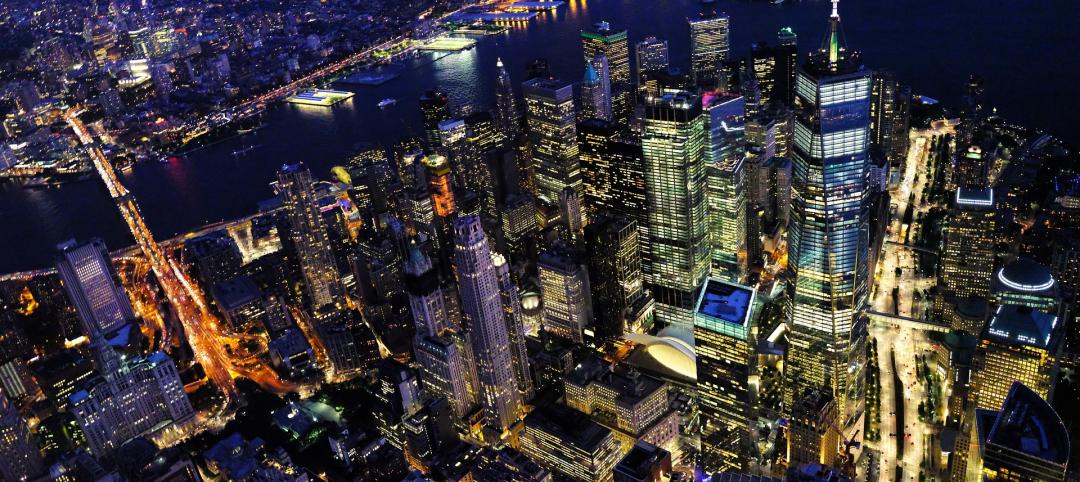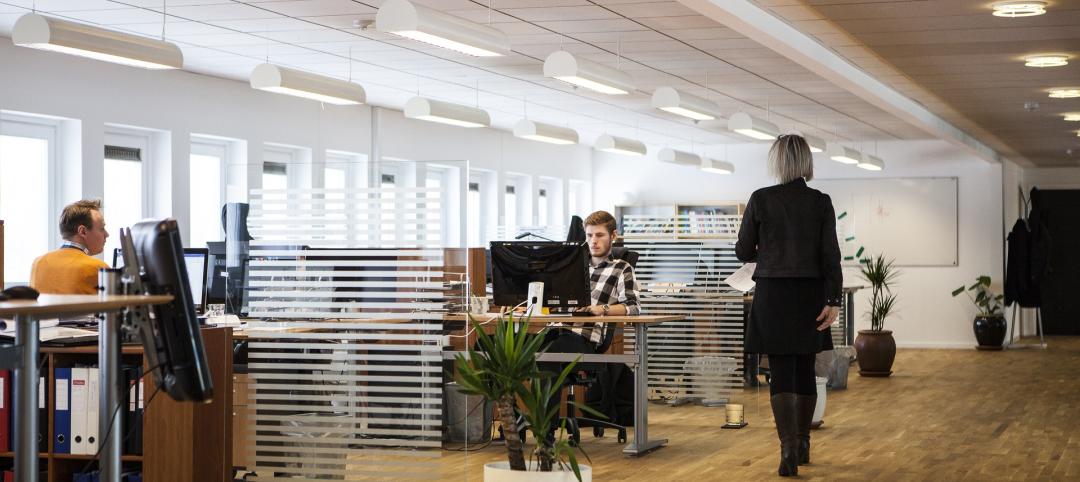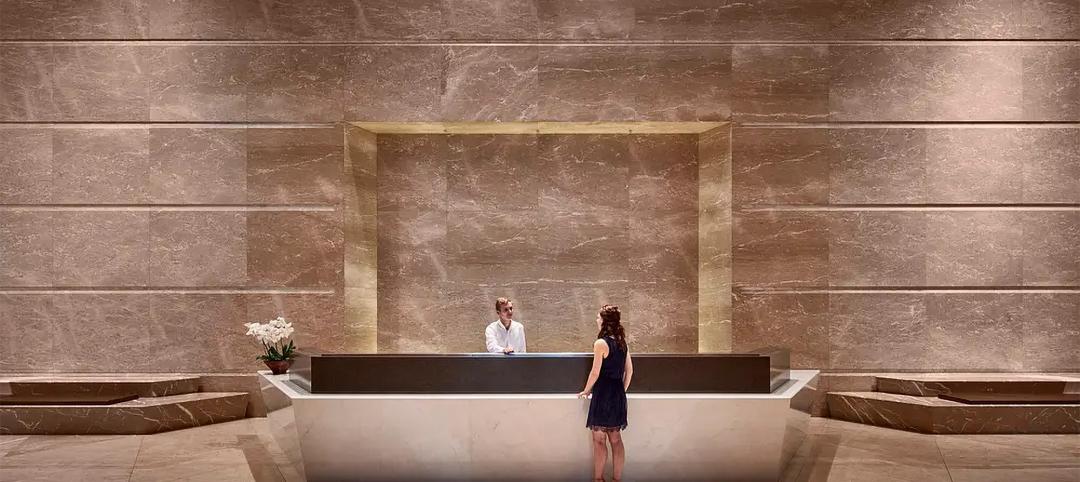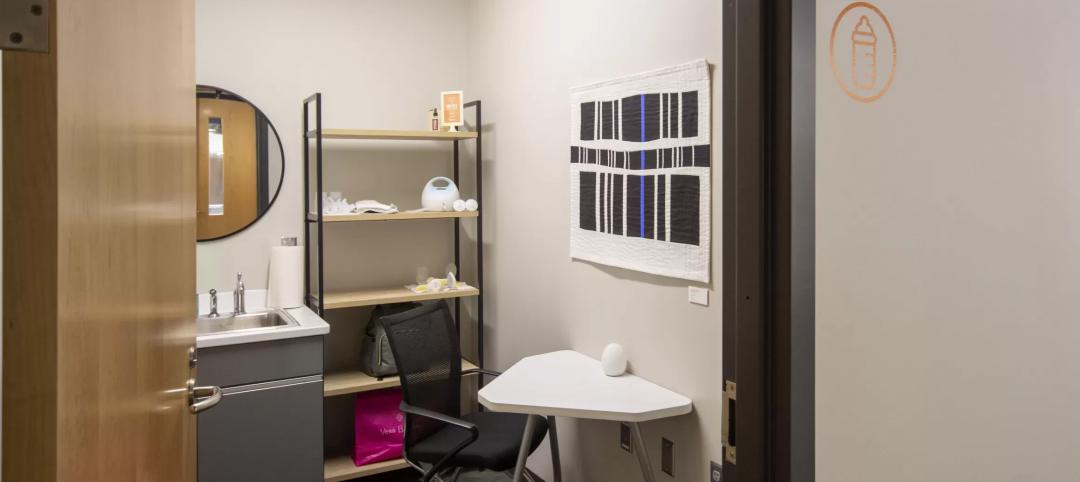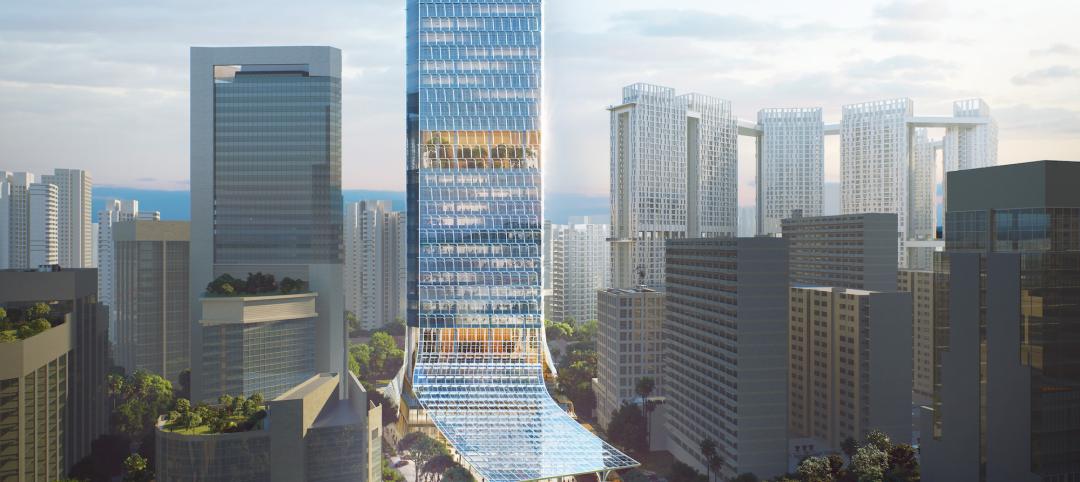EarthCam went a little meta recently. The company that provides time lapse videos of buildings being constructed all over the world, has provided a time lapse video of its own headquarters building, EarthCampus, being constructed in New Jersey.
Davis Brody Bond in collaboration with Spacesmith designed the space from an old factory with the goal of boosting employee health and collaboration. The architect used stabilized aluminum foam and exposed the organic nature of the translucent panels to create a high-tech glow on the exterior of the building. The façade, which is made from recycled materials, also acts as a sunshield for reduced energy consumption during the day. At night, hundreds of thousands of small openings are backlit by 3,500 custom-manufactured LED lights.
The most striking feature of the new headquarters, however, is the sloping 25-foot-tall video portal that greets employees and visitors upon entry in an almost three-story glass curtain wall atrium. The video portal takes EarthCam’s live video content and turns it into a digital art display. A six-ton blackened steel tunnel serves as a transitional gateway through the video portal into EarthCam’s offices.
See Also: Watch a time-lapse of Wrigley Field’s most recent phase of renovations
Images from EarthCam’s cameras are used to reinforce the brand in the office space, as well. Custom-printed wallpaper features thousands of images from these cameras to create visual documentation of the company’s 22-year history. The workspace also features floor-to-ceiling windows and a unique 180-foot-long serpentine style desk that joins the programming lab and the creative studio.
EarthCampus’s landscaping features meditation areas, walking paths, bike trails, and the EarthCam Arboretum with over 50 species of flora, all designed by landscape architect James Rose.
Below you can watch a time-lapse created from video captured by over 40 different time-lapse cameras stretching from the groundbreaking ceremony on Sept. 29, 2015 to the grand opening party.
Related Stories
Adaptive Reuse | Aug 16, 2023
One of New York’s largest office-to-residential conversions kicks off soon
One of New York City’s largest office-to-residential conversions will soon be underway in lower Manhattan. 55 Broad Street, which served as the headquarters for Goldman Sachs from 1967 until 1983, will be reborn as a residence with 571 market rate apartments. The 30-story building will offer a wealth of amenities including a private club, wellness and fitness activities.
Sustainability | Aug 15, 2023
Carbon management platform offers free carbon emissions assessment for NYC buildings
nZero, developer of a real-time carbon accounting and management platform, is offering free carbon emissions assessments for buildings in New York City. The offer is intended to help building owners prepare for the city’s upcoming Local Law 97 reporting requirements and compliance. This law will soon assess monetary fines for buildings with emissions that are in non-compliance.
Office Buildings | Aug 15, 2023
Amount of office space in U.S. is declining for the first time, says JLL
In what is likely a historic first, the amount of office space in the U.S. is forecast to decline in 2023, according to Jones Lang LaSalle. This would be the first net decline according to data going back to 2000, JLL says, and it’s likely the first decline ever.
Office Buildings | Aug 14, 2023
The programmatic evolution of the lobby
Ian Reves, Managing Director for IA's Atlanta studio, shares how design can shape a lobby into an office mainstay.
Office Buildings | Aug 10, 2023
Bjarke Ingels Group and Skanska to deliver 1550 on the Green, one of the most sustainable buildings in Texas
In downtown Houston, Skanska USA’s 1550 on the Green, a 28-story, 375,000-sf office tower, aims to be one of Texas’ most sustainable buildings. The $225 million project has deployed various sustainable building materials, such as less carbon-intensive cement, to target 60% reduced embodied carbon.
Government Buildings | Aug 7, 2023
Nearly $1 billion earmarked for energy efficiency upgrades to federal buildings
The U.S. General Services Administration (GSA) recently announced plans to use $975 million in Inflation Reduction Act funding for energy efficiency and clean energy upgrades to federal buildings across the country. The investment will impact about 40 million sf, or about 20% of GSA’s federal buildings portfolio.
Market Data | Aug 1, 2023
Nonresidential construction spending increases slightly in June
National nonresidential construction spending increased 0.1% in June, according to an Associated Builders and Contractors analysis of data published today by the U.S. Census Bureau. Spending is up 18% over the past 12 months. On a seasonally adjusted annualized basis, nonresidential spending totaled $1.07 trillion in June.
Office Buildings | Aug 1, 2023
Creating a nurturing environment: The value of a mother’s room in the workplace
Since becoming an architect, Rebecca Martin of Design Collaborative has drawn a mother’s room into numerous projects. But it wasn't until she became a mom that she fully appreciated their importance in the workspace.
Adaptive Reuse | Jul 27, 2023
Number of U.S. adaptive reuse projects jumps to 122,000 from 77,000
The number of adaptive reuse projects in the pipeline grew to a record 122,000 in 2023 from 77,000 registered last year, according to RentCafe’s annual Adaptive Reuse Report. Of the 122,000 apartments currently undergoing conversion, 45,000 are the result of office repurposing, representing 37% of the total, followed by hotels (23% of future projects).
High-rise Construction | Jul 26, 2023
A 33-story Singapore tower aims to reimagine work with restorative, outdoor spaces
Architecture firm NBBJ has unveiled design details for Keppel South Central, a commercial tower in Singapore. The project, which is slated for completion in late 2024, will transform the original Keppel Towers into a 33-story, energy-efficient building that aims to reimagine work by providing restorative spaces and connections to the outdoors.


