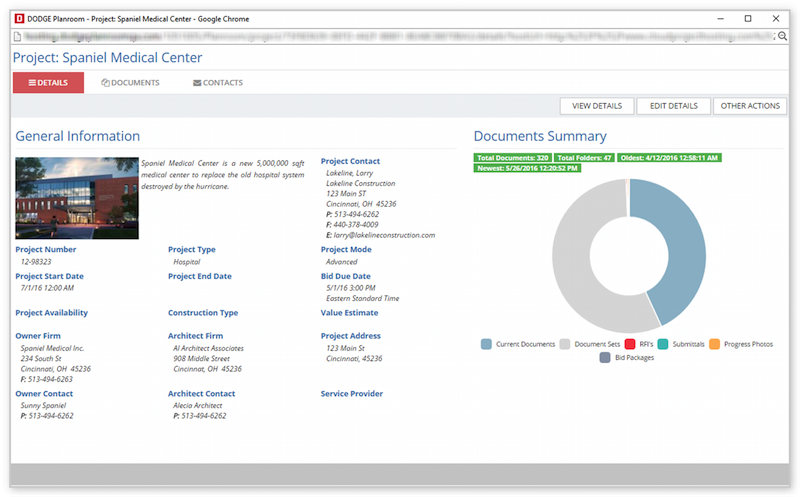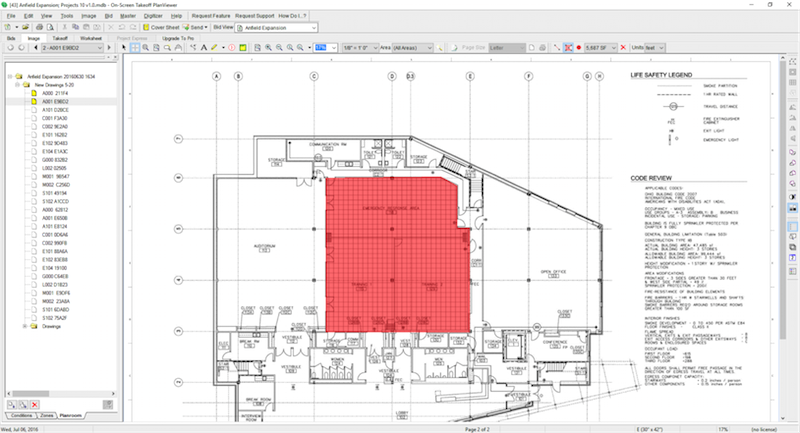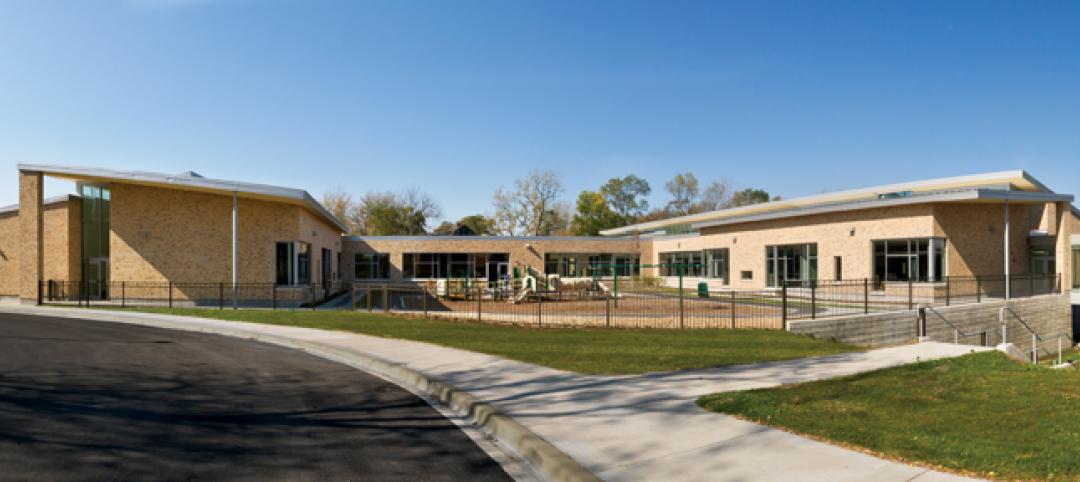Contractors and subcontractors now have a new way to access and share information about new projects they might want to bid on or manage.
Dodge PlanRoom is an application designed by Dodge Data & Analytics to support construction-specific workflows by allowing pros to quickly review linked plans, sections, and elevations. Dodge is offering a free basic version of Dodge PlanRoom with storage up to five projects. Dodge charges a monthly fee for premium versions with increased storage capacities.
In a YouTube video, Doug Bauer, Vice President and General Manager for PlanRoom, explains that the app opens contractors to a single, secure site where they can locate privately invited and public projects from a number of sources, including the Dodge Global Network.
“We’re on a mission to unlock the value in our data for all industry participants,” says Mike Petrullo, CEO of Dodge Data & Analytics. “PlanRoom is a great example of this by making Dodge data seamlessly available for contractors and trades to find and win new work, without the need for expensive, complicated packages. We also see tremendous potential for Dodge data to benefit other AEC processes and workflow tools, from both Dodge and other technology providers.”
 Dodge PlanRoom gives contractors access to project details from various sources. Image: Dodge Data & Analytics
Dodge PlanRoom gives contractors access to project details from various sources. Image: Dodge Data & Analytics
Bauer points out that most users “will want to view the project documents,” and PlanRoom is set up to be “extremely fast” for reviewing multiple drawings. It is also designed to allow users to review related information quickly, such as call-outs on drawings.
To continue working on a project, the user can move the file into a “My Projects” folder, where more sophisticated takeoff and estimated tools are available.
The app is ideal for sharing information with other team members. For example, when a document is altered, the system automatically notifies the user by turning the item red to note that it’s been modified.
PlanRoom includes a “send notification” feature that allows users to quickly transmit notes electronically to team members.
 When a document is altered, PlanRoom automatically indicates the change in red. Image: Dodge Data & Analytics.
When a document is altered, PlanRoom automatically indicates the change in red. Image: Dodge Data & Analytics.
Related Stories
| May 18, 2011
Addition provides new school for pre-K and special-needs kids outside Chicago
Perkins+Will, Chicago, designed the Early Learning Center, a $9 million, 37,000-sf addition to Barrington Middle School in Barrington, Ill., to create an easily accessible and safe learning environment for pre-kindergarten and special-needs students.
| May 18, 2011
Raphael Viñoly’s serpentine-shaped building snakes up San Francisco hillside
The hillside location for the Ray and Dagmar Dolby Regeneration Medicine building at the University of California, San Francisco, presented a challenge to the Building Team of Raphael Viñoly, SmithGroup, DPR Construction, and Forell/Elsesser Engineers. The 660-foot-long serpentine-shaped building sits on a structural framework 40 to 70 feet off the ground to accommodate the hillside’s steep 60-degree slope.
| May 18, 2011
New center provides home to medical specialties
Construction has begun on the 150,000-sf Medical Arts Pavilion at the University Medical Center in Princeton, N.J.
| May 18, 2011
Improvements add to Detroit convention center’s appeal
Interior and exterior renovations and updates will make the Detroit Cobo Center more appealing to conventioneers. A new 40,000-sf ballroom will take advantage of the center’s riverfront location, with views of the river and downtown.
| May 18, 2011
One of Delaware’s largest high schools seeks LEED for Schools designation
The $82 million, 280,000-sf Dover (Del.) High School will have capacity for 1,800 students and feature a 900-seat theater, a 2,500-seat gymnasium, and a 5,000-seat football stadium.
| May 18, 2011
Carnegie Hall vaults into the 21st century with a $200 million renovation
Historic Carnegie Hall in New York City is in the midst of a major $200 million renovation that will bring the building up to contemporary standards, increase educational and backstage space, and target LEED Silver.
| May 17, 2011
Sustainability tops the syllabus at net-zero energy school in Texas
Texas-based firm Corgan designed the 152,200-sf Lady Bird Johnson Middle School in Irving, Texas, with the goal of creating the largest net-zero educational facility in the nation, and the first in the state. The facility is expected to use 50% less energy than a standard school.
| May 17, 2011
Gilbane partners with Steel Orca on ultra-green data center
Gilbane, along with Crabtree, Rohrbaugh & Associates, has been selected to partner with Steel Orca to design and build a 300,000-sf data center in Bucks County, Pa., that will be powered entirely through renewable energy sources--gas, solar, fuel cells, wind and geo-thermal. Completion is scheduled for 2013.
| May 17, 2011
Should Washington, D.C., allow taller buildings?
Suggestions are being made that Washington revise its restrictions on building heights. Architect Roger Lewis, who raised the topic in the Washington Post a few weeks ago, argues for a modest relaxation of the height limits, and thinks that concerns about ruining the city’s aesthetics are unfounded.















