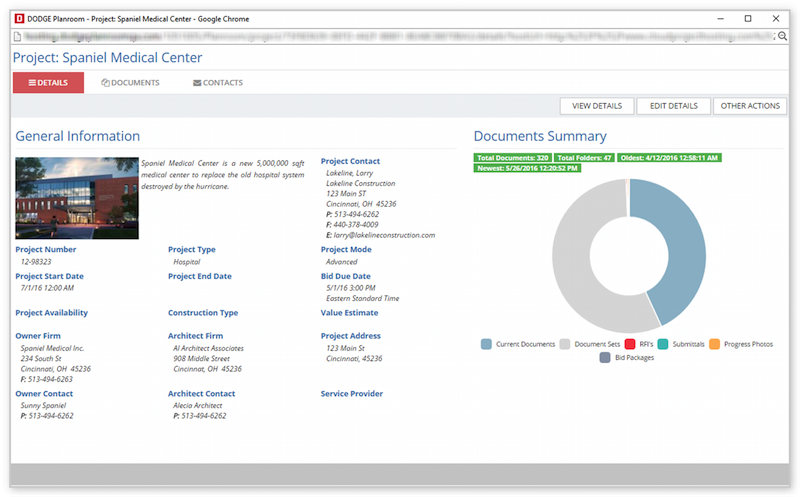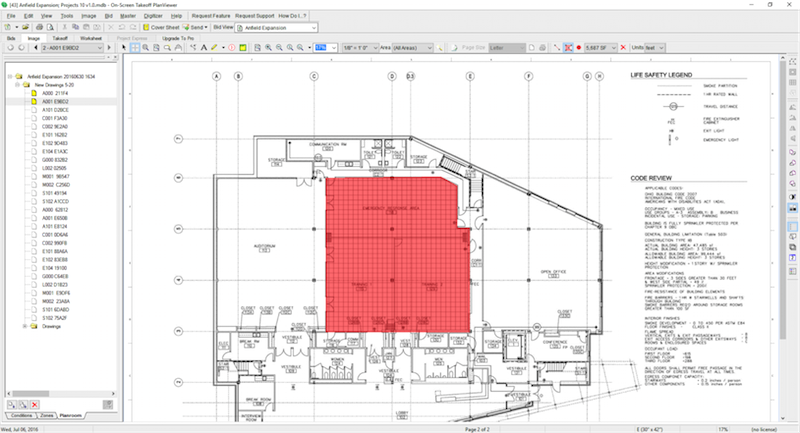Contractors and subcontractors now have a new way to access and share information about new projects they might want to bid on or manage.
Dodge PlanRoom is an application designed by Dodge Data & Analytics to support construction-specific workflows by allowing pros to quickly review linked plans, sections, and elevations. Dodge is offering a free basic version of Dodge PlanRoom with storage up to five projects. Dodge charges a monthly fee for premium versions with increased storage capacities.
In a YouTube video, Doug Bauer, Vice President and General Manager for PlanRoom, explains that the app opens contractors to a single, secure site where they can locate privately invited and public projects from a number of sources, including the Dodge Global Network.
“We’re on a mission to unlock the value in our data for all industry participants,” says Mike Petrullo, CEO of Dodge Data & Analytics. “PlanRoom is a great example of this by making Dodge data seamlessly available for contractors and trades to find and win new work, without the need for expensive, complicated packages. We also see tremendous potential for Dodge data to benefit other AEC processes and workflow tools, from both Dodge and other technology providers.”
 Dodge PlanRoom gives contractors access to project details from various sources. Image: Dodge Data & Analytics
Dodge PlanRoom gives contractors access to project details from various sources. Image: Dodge Data & Analytics
Bauer points out that most users “will want to view the project documents,” and PlanRoom is set up to be “extremely fast” for reviewing multiple drawings. It is also designed to allow users to review related information quickly, such as call-outs on drawings.
To continue working on a project, the user can move the file into a “My Projects” folder, where more sophisticated takeoff and estimated tools are available.
The app is ideal for sharing information with other team members. For example, when a document is altered, the system automatically notifies the user by turning the item red to note that it’s been modified.
PlanRoom includes a “send notification” feature that allows users to quickly transmit notes electronically to team members.
 When a document is altered, PlanRoom automatically indicates the change in red. Image: Dodge Data & Analytics.
When a document is altered, PlanRoom automatically indicates the change in red. Image: Dodge Data & Analytics.
Related Stories
| May 25, 2011
Developers push Manhattan office construction
Manhattan developers are planning the city's biggest decade of office construction since the 1980s, betting on rising demand for modern space even with tenants unsigned and the availability of financing more limited. More than 25 million sf of projects are under construction or may be built in the next nine years.
| May 25, 2011
Olympic site spurs green building movement in UK
London's environmentally friendly 2012 Olympic venues are fuelling a green building movement in Britain.
| May 19, 2011
BD+C’s "40 Under 40" winners for 2011
The 40 individuals profiled here are some of the brightest stars in the AEC universe—and they’re under the age of 40. These young architects, engineers, contractors, designers, and developers stood out among a group of 164 outstanding entrants in our sixth annual “40 Under 40” competition.
| May 18, 2011
Stone Construction acquires Harden Constructors
The design-build firm Stone Construction LLC has acquired Harden Constructors Inc. The two companies have merged their full-service project design and construction capabilities to assist owners of office, industrial, manufacturing, warehouse, retail, educational and religious facilities, and developers of such facilities in prime office parks.
| May 18, 2011
8 Tips for Designing Wood Trusses
Successful metal-plate-connected wood truss projects require careful attention to detail from Building Team members.
| May 18, 2011
Major Trends in University Residence Halls
They’re not ‘dorms’ anymore. Today’s collegiate housing facilities are lively, state-of-the-art, and green—and a growing sector for Building Teams to explore.
| May 18, 2011
Former Bronx railyard redeveloped as shared education campus
Four schools find strength in numbers at the new 2,310-student Mott Haven Campus in New York City. The schools—three high schools and a K-4 elementary school—coexist on the 6.5-acre South Bronx campus, which was once a railyard.
| May 18, 2011
Eco-friendly San Antonio school combines history and sustainability
The 113,000-sf Rolling Meadows Elementary School in San Antonio is the Judson Independent School District’s first sustainable facility, with green features such as vented roofs for rainwater collection and regionally sourced materials.
| May 18, 2011
New Reform Jewish Independent school opens outside Boston
The Rashi School, one of only 17 Reform Jewish independent schools in North American and Israel, opened a new $30 million facility on a 166-acre campus shared with the Hebrew SeniorLife community on the Charles River in Dedham, Mass.
| May 18, 2011
Lab personnel find comfort in former Winchester gun factory
The former Winchester Repeating Arms Factory in New Haven, Conn., is the new home of PepsiCo’s Biology Innovation Research Laboratory.
















