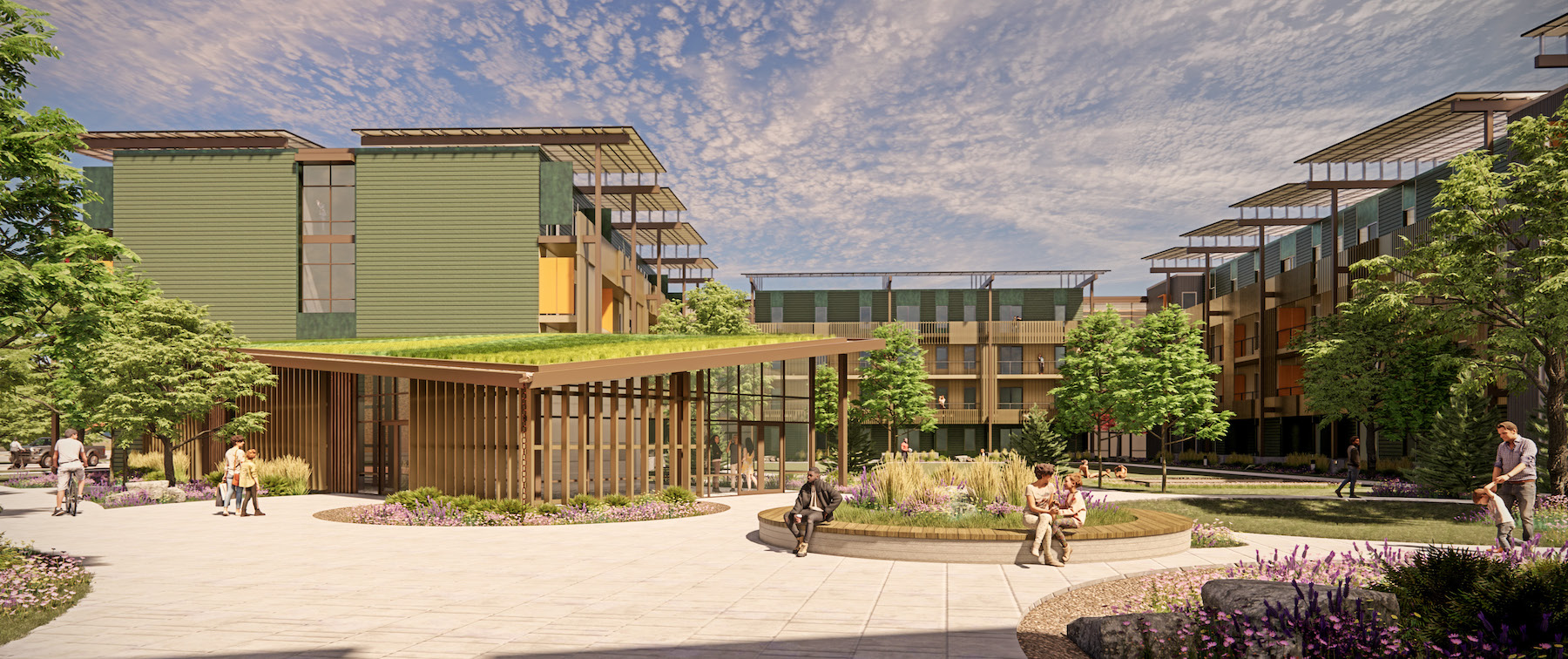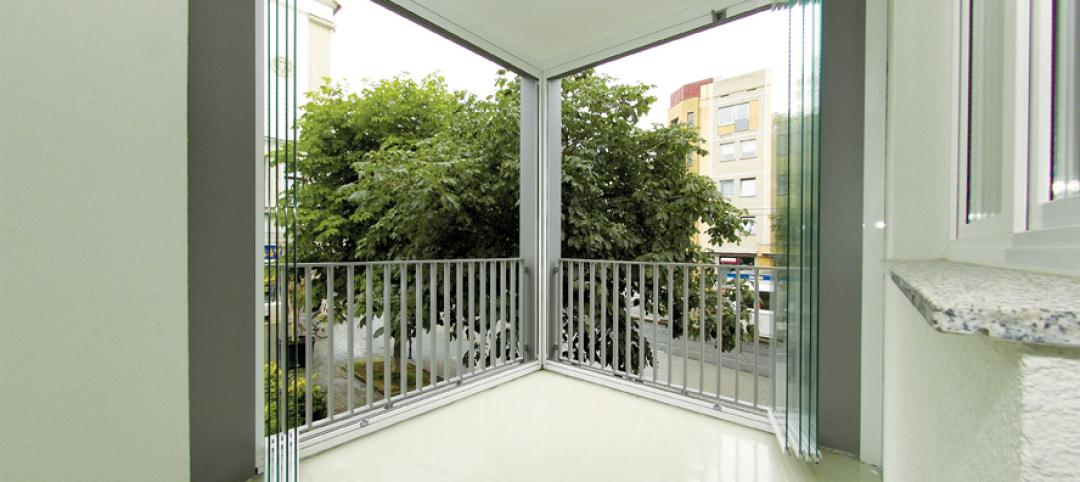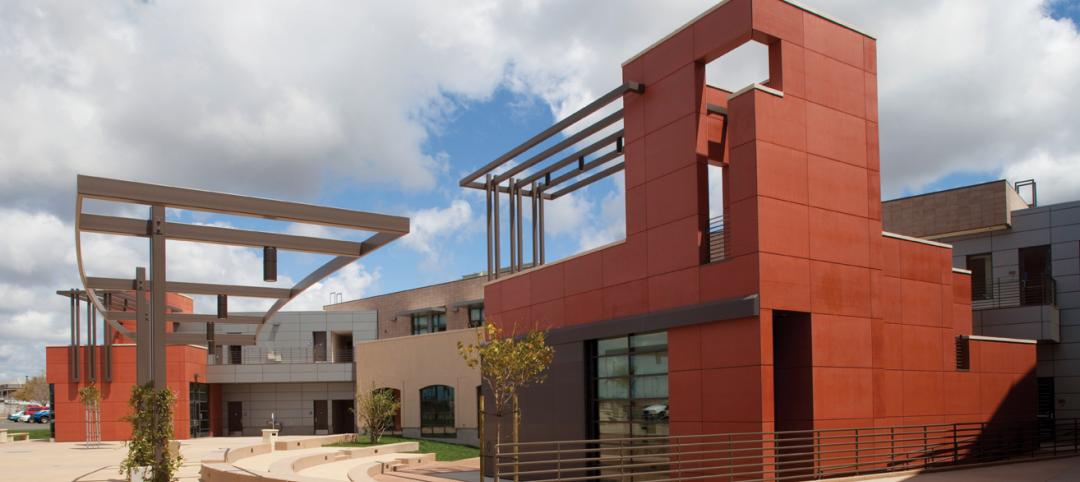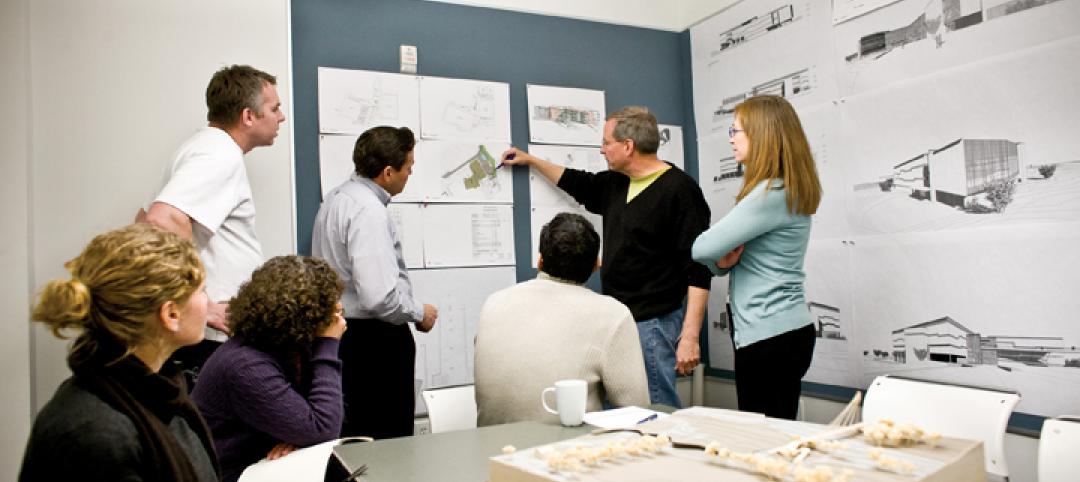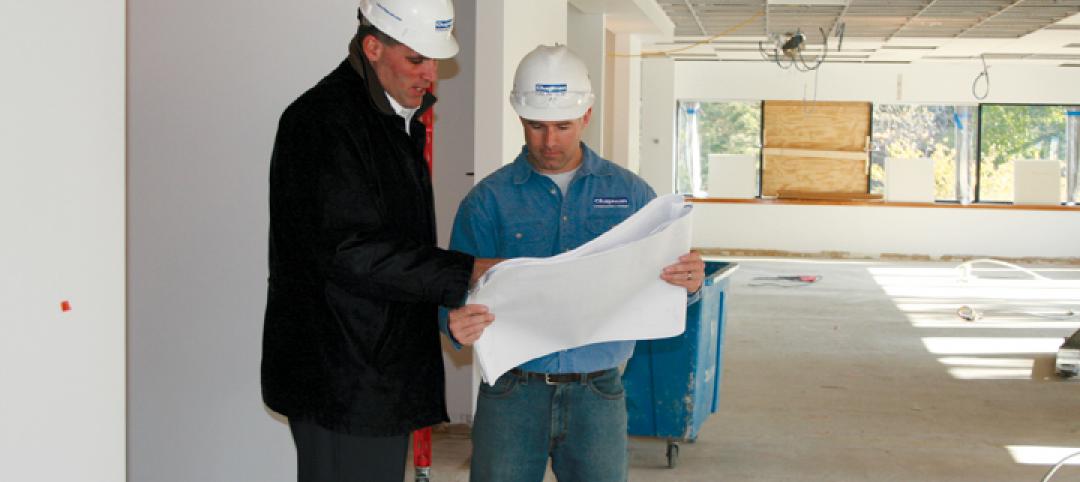A few miles from downtown Aspen, Colo., a development will provide 277 new affordable homes for an area experiencing a dire affordable housing crisis. Designed by Cushing Terrell, the 11-acre Aspen Lumberyard Affordable Housing neighborhood aims to serve as a pedestrian-friendly, environmentally sustainable community—one that “looks, lives, and feels authentically Aspen,” according to a press statement.
Through a collaborative planning and design process, Cushing Terrell visited numerous affordable housing developments in Aspen, met with city staff and local stakeholders, and worked with Aspen’s city council to understand the city’s and the county housing authority’s affordable-housing vision. Cushing Terrell also held workshops with city staff and other local environmental stakeholders, who consensually created a list of must-haves for environmental stewardship and resiliency. As part of its community engagement efforts, Cushing Terrell conducted in-person open-house workshops and online surveys.
Cushing Terrell’s sustainability team determined that Enterprise Green Communities Plus (EGC+), a national green building program created with and for the affordable housing sector, most closely aligned with the city’s commitment to be a leader in creating highly sustainable affordable housing. The city council also approved Cushing Terrell’s recommendation to target a baseline of 75% on-site offset with the ability to go higher in the future.
With an anticipated development cost of $400 million, the Lumberyard neighborhood will provide, across a range of incomes, a mix of 1-, 2-, and 3-bedroom units, including 195 rental units and 82 deed-restricted for-sale units. Infrastructure construction is scheduled to start in 2024.
On the Building Team:
Owner and developer: City of Aspen
Design architect: Cushing Terrell
Architect of record: Cushing Terrell
Structural engineer: S.A. Miro, Inc.
MEP engineer: Cushing Terrell
Civil engineer: Roaring Fork Engineering
Landscape architect and public engagement: Connect One Design
Environmental consulting: Slosky & Company, Inc.
Sustainability consulting: Group14 Engineering
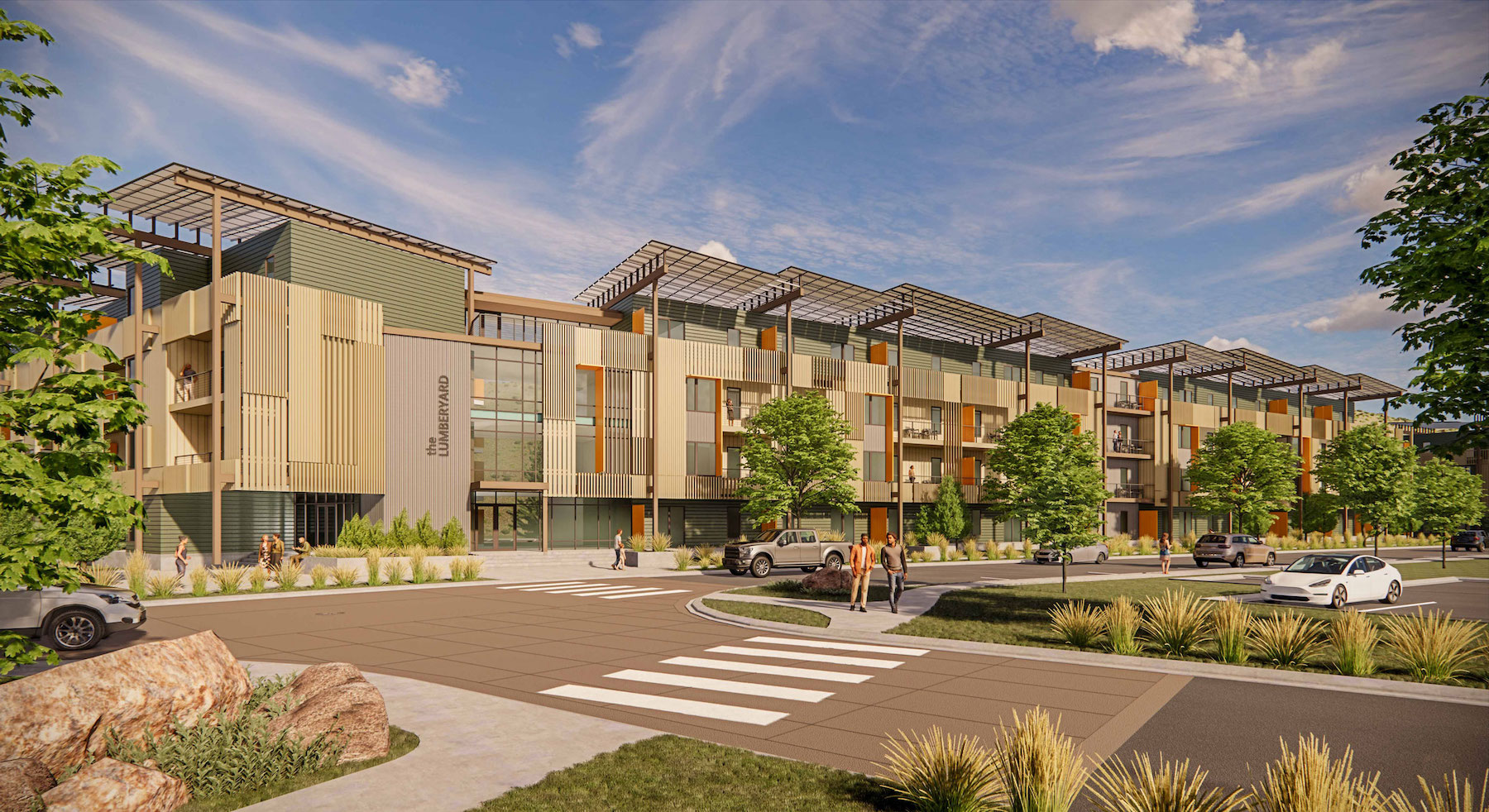
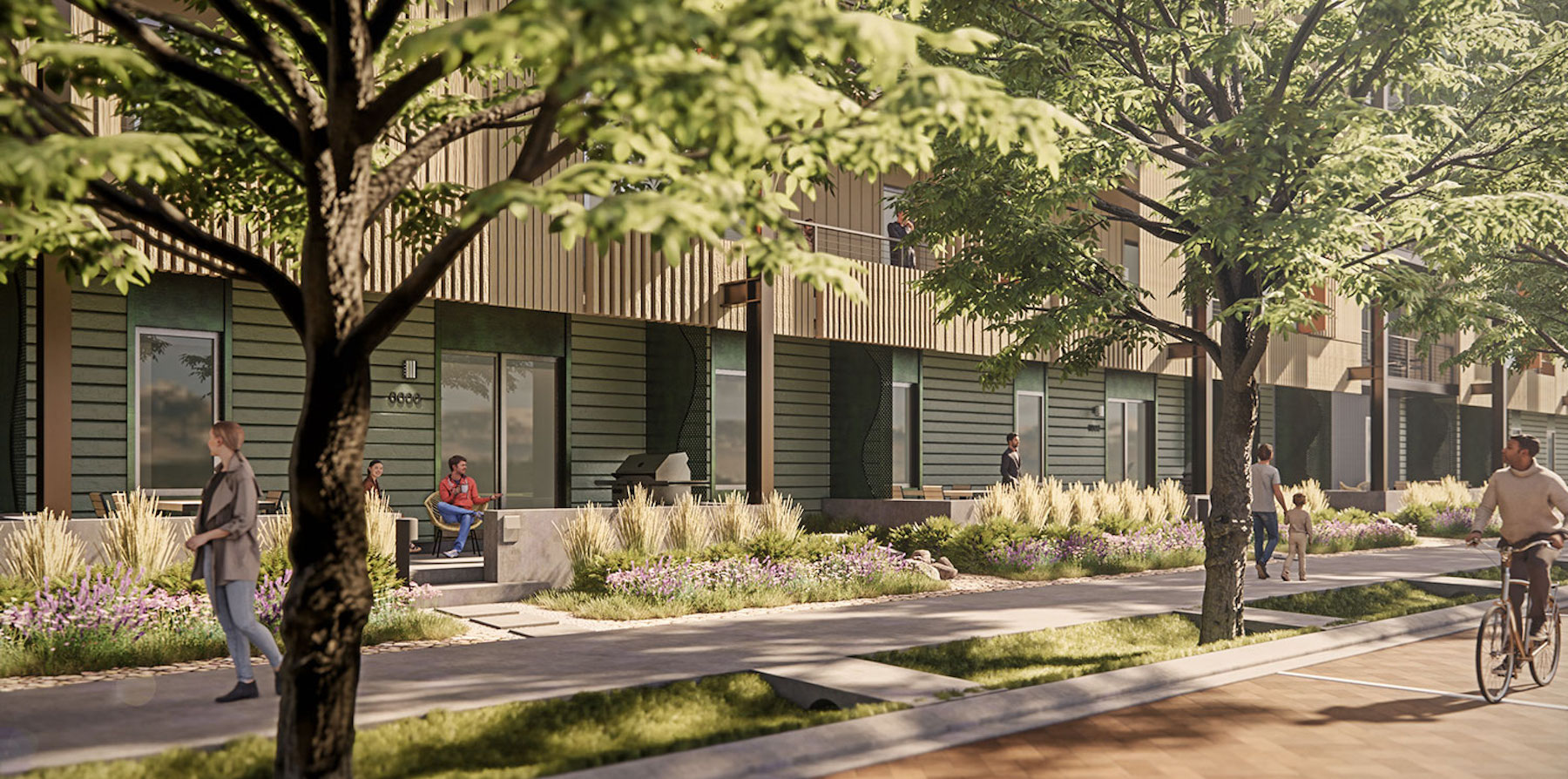
Related Stories
| Dec 12, 2011
CRSI design awards deadline extended to December 31
The final deadline is extended until December 31st, with judging shortly thereafter at the World of Concrete.
| Dec 12, 2011
Mojo Stumer takes top honors at AIA Long Island Design Awards
Firm's TriBeCa Loft wins "Archi" for interior design.
| Dec 10, 2011
10 Great Solutions
The editors of Building Design+Construction present 10 “Great Solutions” that highlight innovative technology and products that can be used to address some of the many problems Building Teams face in their day-to-day work. Readers are encouraged to submit entries for Great Solutions; if we use yours, you’ll receive a $25 gift certificate. Look for more Great Solutions in 2012 at: www.bdcnetwork.com/greatsolutions/2012.
| Dec 10, 2011
Energy performance starts at the building envelope
Rainscreen system installed at the west building expansion of the University of Arizona’s Meinel Optical Sciences Center in Tucson, with its folded glass wall and copper-paneled, breathable cladding over precast concrete.
| Dec 10, 2011
Turning Balconies Outside In
Operable glass balcony glazing systems provide solution to increase usable space in residential and commercial structures.
| Dec 10, 2011
BIM tools to make your project easier to manage
Two innovations—program manager Gafcon’s SharePoint360 project management platform and a new BIM “wall creator” add-on developed by ClarkDietrich Building Systems for use with the Revit BIM platform and construction consultant—show how fabricators and owner’s reps are stepping in to fill the gaps between construction and design that can typically be exposed by working with a 3D model.
| Dec 9, 2011
BEST AEC FIRM 2011: Chapman Construction/Design
Taking sustainable practices to heart.


