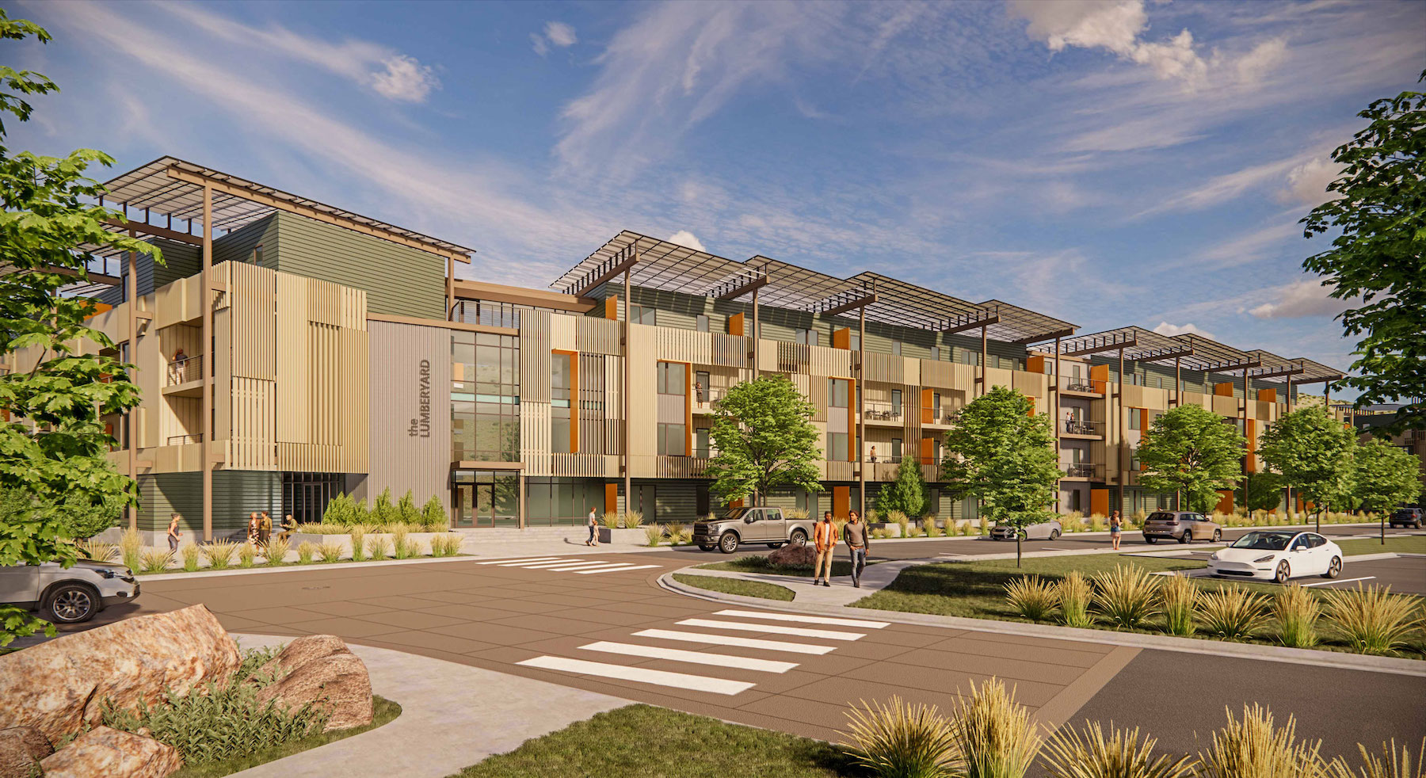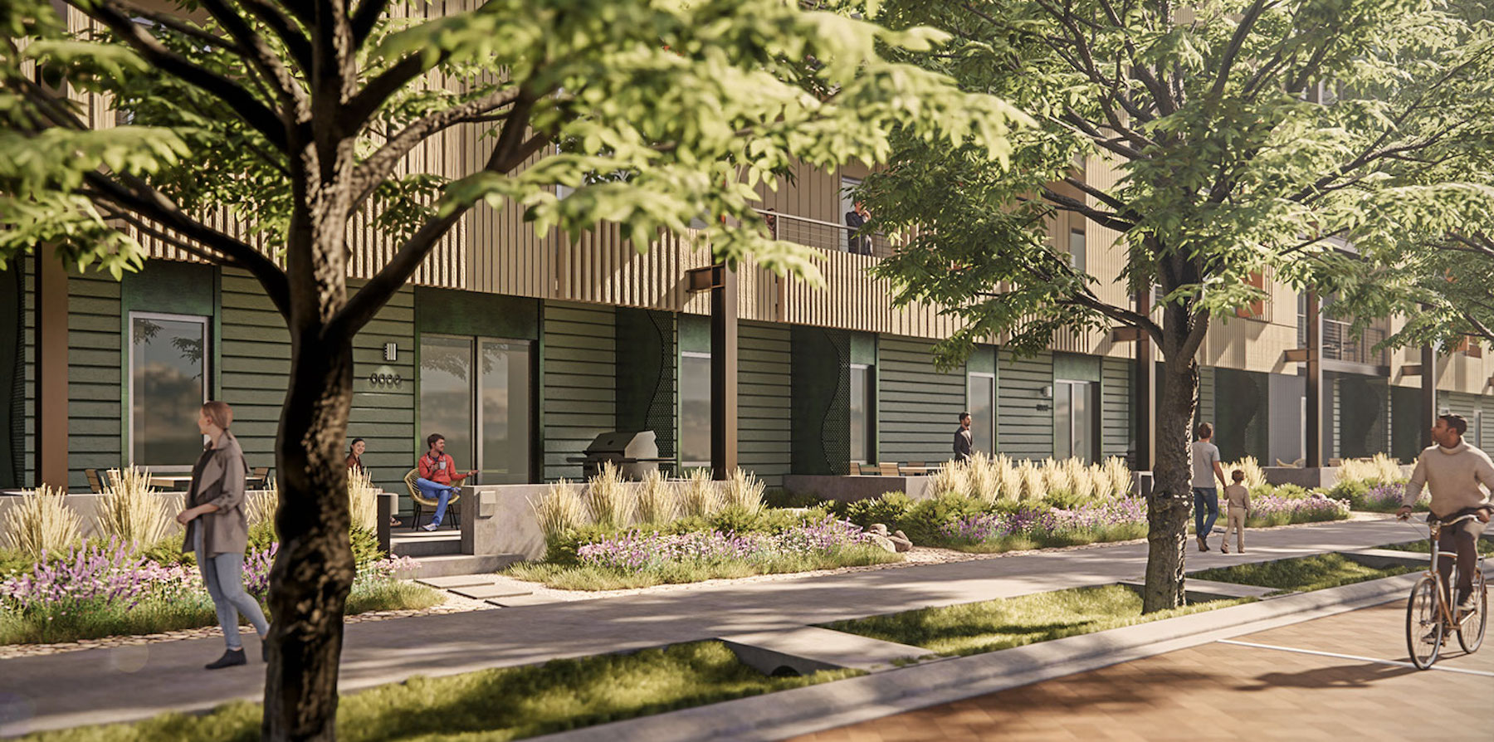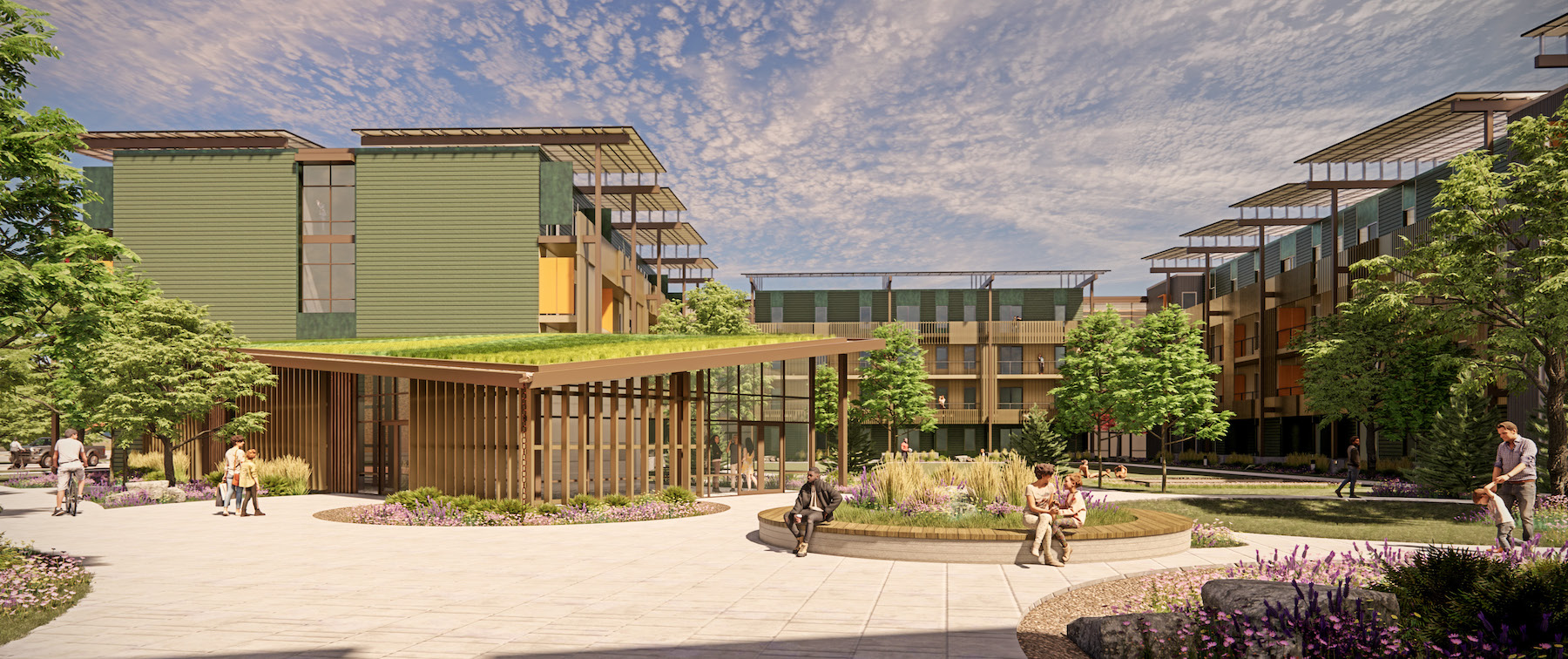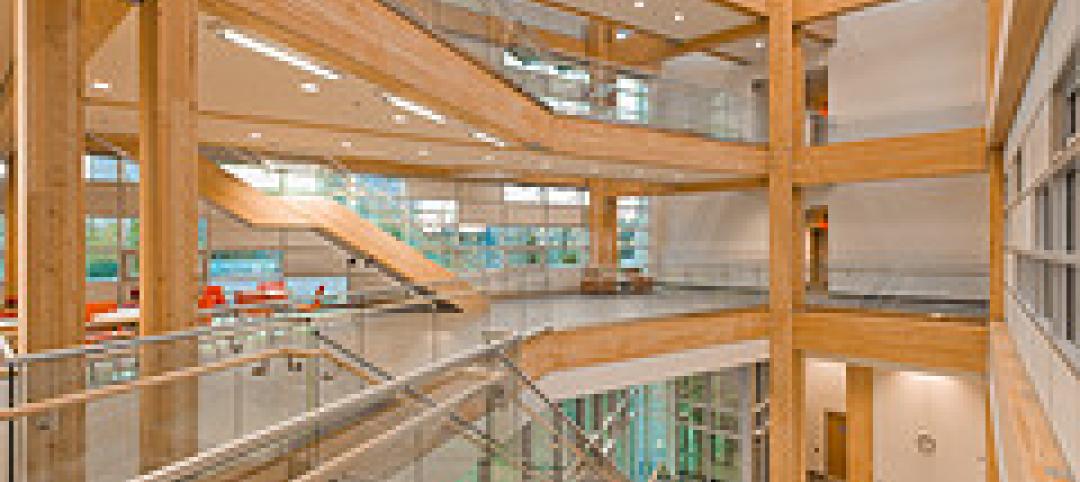A few miles from downtown Aspen, Colo., a development will provide 277 new affordable homes for an area experiencing a dire affordable housing crisis. Designed by Cushing Terrell, the 11-acre Aspen Lumberyard Affordable Housing neighborhood aims to serve as a pedestrian-friendly, environmentally sustainable community—one that “looks, lives, and feels authentically Aspen,” according to a press statement.
Through a collaborative planning and design process, Cushing Terrell visited numerous affordable housing developments in Aspen, met with city staff and local stakeholders, and worked with Aspen’s city council to understand the city’s and the county housing authority’s affordable-housing vision. Cushing Terrell also held workshops with city staff and other local environmental stakeholders, who consensually created a list of must-haves for environmental stewardship and resiliency. As part of its community engagement efforts, Cushing Terrell conducted in-person open-house workshops and online surveys.
Cushing Terrell’s sustainability team determined that Enterprise Green Communities Plus (EGC+), a national green building program created with and for the affordable housing sector, most closely aligned with the city’s commitment to be a leader in creating highly sustainable affordable housing. The city council also approved Cushing Terrell’s recommendation to target a baseline of 75% on-site offset with the ability to go higher in the future.
With an anticipated development cost of $400 million, the Lumberyard neighborhood will provide, across a range of incomes, a mix of 1-, 2-, and 3-bedroom units, including 195 rental units and 82 deed-restricted for-sale units. Infrastructure construction is scheduled to start in 2024.
On the Building Team:
Owner and developer: City of Aspen
Design architect: Cushing Terrell
Architect of record: Cushing Terrell
Structural engineer: S.A. Miro, Inc.
MEP engineer: Cushing Terrell
Civil engineer: Roaring Fork Engineering
Landscape architect and public engagement: Connect One Design
Environmental consulting: Slosky & Company, Inc.
Sustainability consulting: Group14 Engineering


Related Stories
| Nov 22, 2011
Suffolk Construction selected as contractor for Boston luxury residential tower
Project team breaks ground on 488,000-sf building that will feature world-class amenities.
| Nov 21, 2011
Mortenson and enXco partnership to build its 19th wind project
The 8,500 acres project will generate140 megawatts of wind power – enough energy to power approximately 39,000 homes.
| Nov 21, 2011
FDH Engineering acquires Energy Solutions
All ESI employees have been merged into FDH’s staff at its St. Louis office.
| Nov 18, 2011
Centre for Interactive Research on Sustainability opens
Designed to exceed LEED Platinum, the Centre for Interactive Research on Sustainability (CIRS) is one of the most innovative and high performance buildings in North America today, demonstrating leading-edge green building design products, technologies, and systems.
| Nov 17, 2011
SmithGroup changes name to SmithGroupJJR
SmithGroup and JJR join brands to become a single, multi-disciplinary company.
| Nov 17, 2011
Hollister Construction Services renovating bank in Union City, N.J.
Project is part of a series of ground-up construction and renovation assignments.
| Nov 16, 2011
Project completion of BRAC 132, Office of the Chief Army Reserve Building, Ft. Belvoir, Va.
This fast-tracked, design-build project consists of a three-story, 88,470 sf administrative command building housing approximately 430 employees.
| Nov 16, 2011
Architecture Billings Index moves upward
The Architecture Billings Index climbed nearly three points in October.
| Nov 16, 2011
CRSI recommends return to inch-pound markings
The intention of this resolution is for all new rollings of reinforcing steel products to be marked with inch-pound bar markings no later than January 1st, 2014.
















