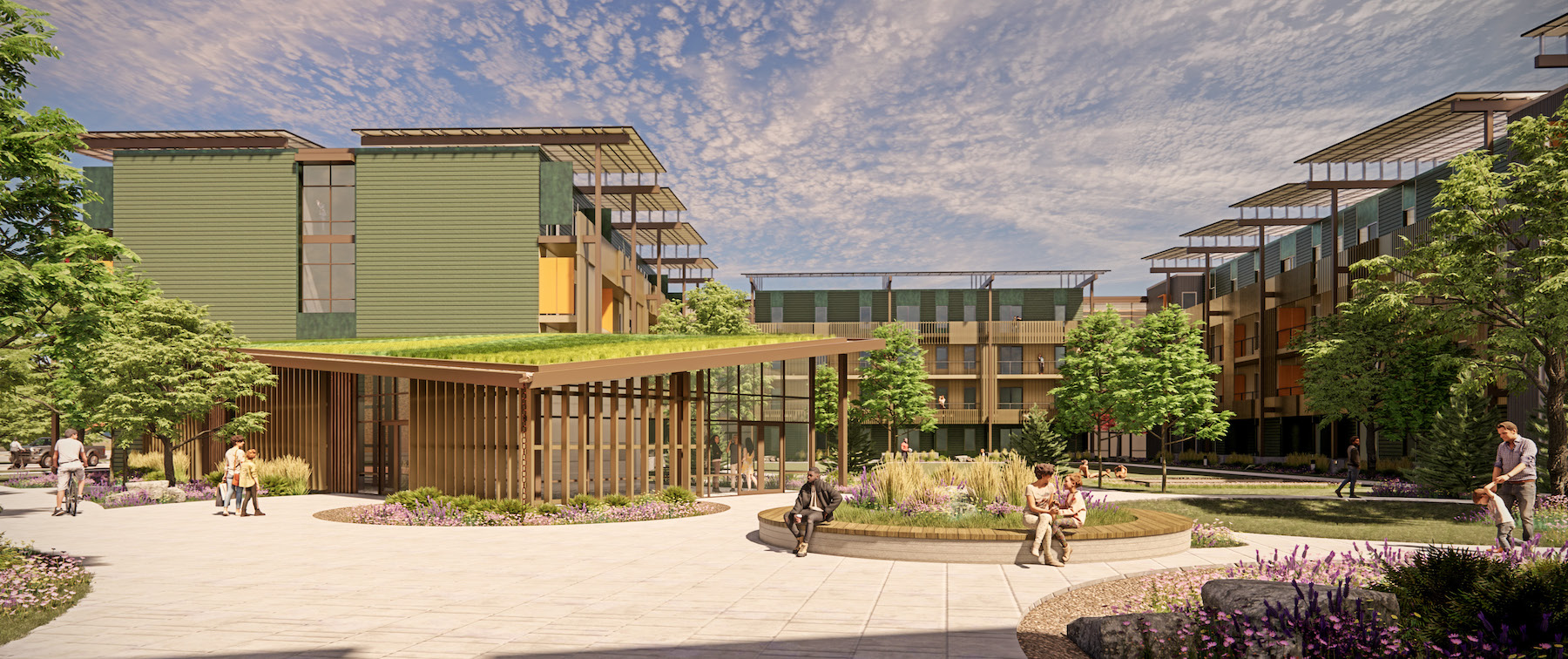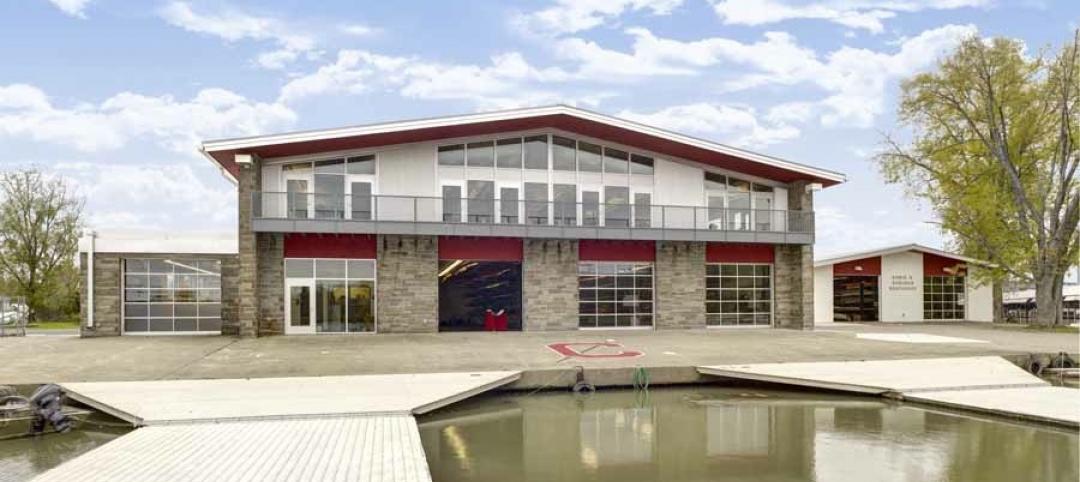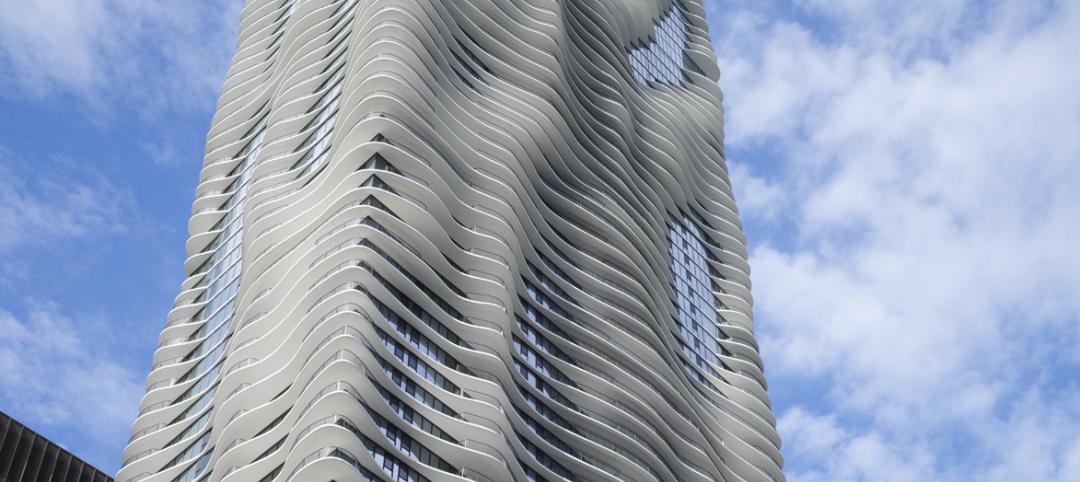A few miles from downtown Aspen, Colo., a development will provide 277 new affordable homes for an area experiencing a dire affordable housing crisis. Designed by Cushing Terrell, the 11-acre Aspen Lumberyard Affordable Housing neighborhood aims to serve as a pedestrian-friendly, environmentally sustainable community—one that “looks, lives, and feels authentically Aspen,” according to a press statement.
Through a collaborative planning and design process, Cushing Terrell visited numerous affordable housing developments in Aspen, met with city staff and local stakeholders, and worked with Aspen’s city council to understand the city’s and the county housing authority’s affordable-housing vision. Cushing Terrell also held workshops with city staff and other local environmental stakeholders, who consensually created a list of must-haves for environmental stewardship and resiliency. As part of its community engagement efforts, Cushing Terrell conducted in-person open-house workshops and online surveys.
Cushing Terrell’s sustainability team determined that Enterprise Green Communities Plus (EGC+), a national green building program created with and for the affordable housing sector, most closely aligned with the city’s commitment to be a leader in creating highly sustainable affordable housing. The city council also approved Cushing Terrell’s recommendation to target a baseline of 75% on-site offset with the ability to go higher in the future.
With an anticipated development cost of $400 million, the Lumberyard neighborhood will provide, across a range of incomes, a mix of 1-, 2-, and 3-bedroom units, including 195 rental units and 82 deed-restricted for-sale units. Infrastructure construction is scheduled to start in 2024.
On the Building Team:
Owner and developer: City of Aspen
Design architect: Cushing Terrell
Architect of record: Cushing Terrell
Structural engineer: S.A. Miro, Inc.
MEP engineer: Cushing Terrell
Civil engineer: Roaring Fork Engineering
Landscape architect and public engagement: Connect One Design
Environmental consulting: Slosky & Company, Inc.
Sustainability consulting: Group14 Engineering
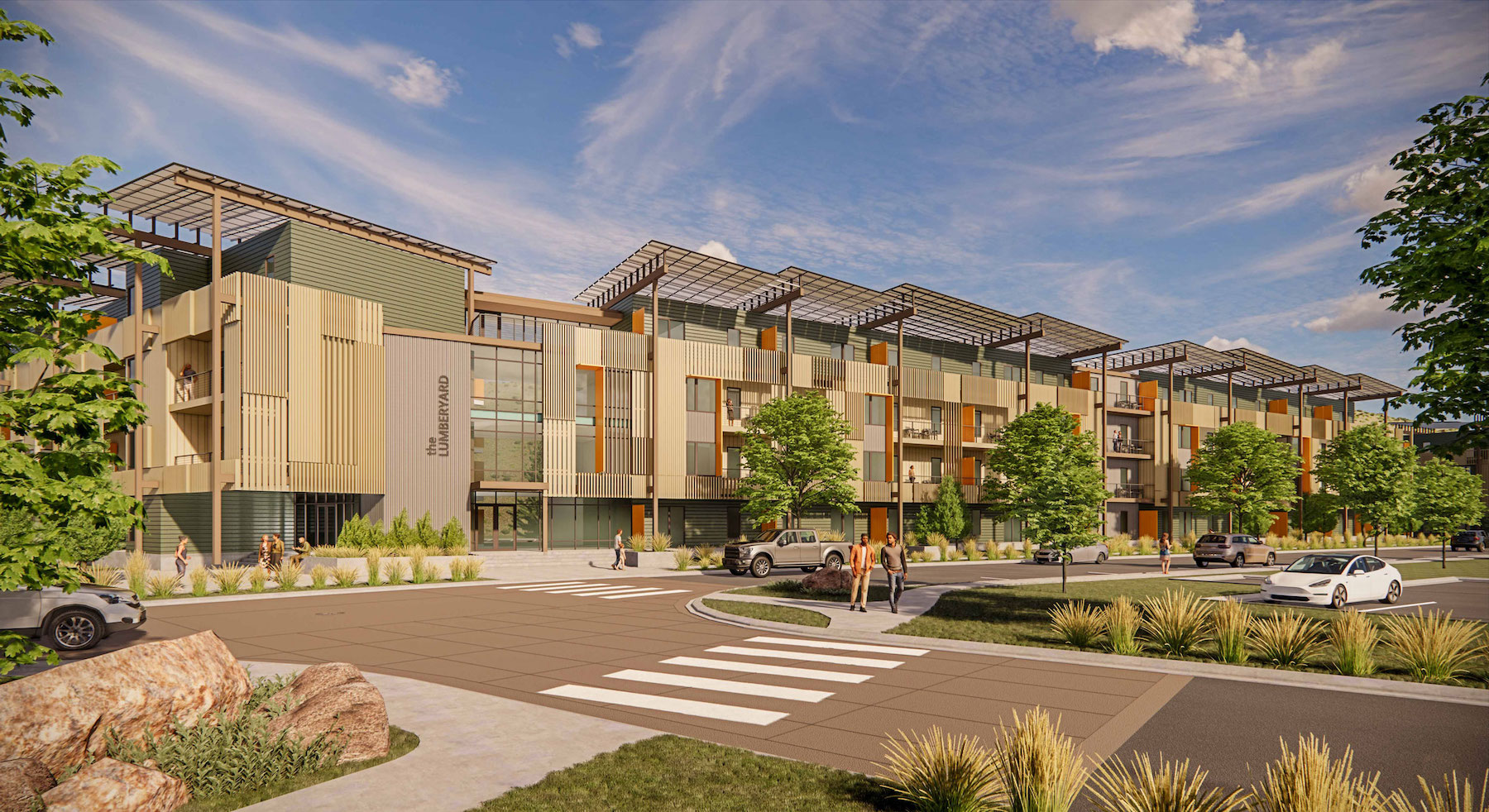
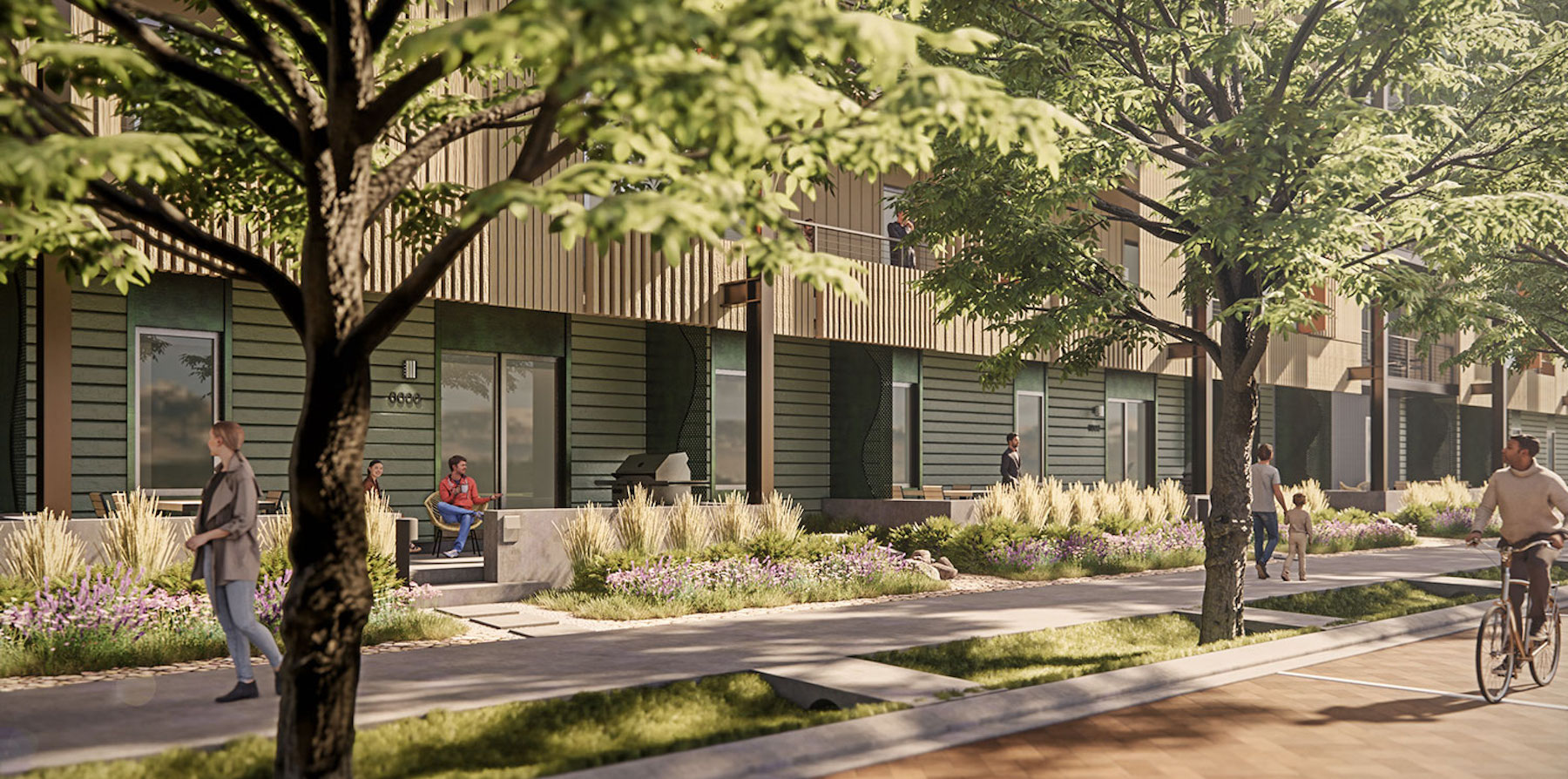
Related Stories
| Dec 20, 2011
Third annual Gingerbread Build-off winners announced
Nine awards were handed out acknowledging the most unique and creative gingerbread structures completed.
| Dec 20, 2011
BCA’s Best Practices in New Construction available online
This publicly available document is applicable to most building types and distills the long list of guidelines, and longer list of tasks, into easy-to-navigate activities that represent the ideal commissioning process.
| Dec 20, 2011
Aragon Construction leading build-out of foursquare office
The modern, minimalist build-out will have elements of the foursquare “badges” in different aspects of the space, using glass, steel, and vibrantly painted gypsum board.
| Dec 20, 2011
HOAR Construction opens Austin, Texas office
Major projects in central Texas spur firm’s growth.
| Dec 19, 2011
HGA renovates Rowing Center at Cornell University
Renovation provides state-of-the-art waterfront facility.
| Dec 19, 2011
Chicago’s Aqua Tower wins international design award
Aqua was named both regional and international winner of the International Property Award as Best Residential High-Rise Development.
| Dec 19, 2011
Summit Design+Build selected as GC for Chicago recon project
The 130,000 square foot building is being completely renovated.
| Dec 19, 2011
USGBC welcomes new board directors?
Board responsible for articulating and upholding the vision, values, mission of organization.
| Dec 19, 2011
Davis Construction breaks ground on new NIAID property
The new offices will total 490,998 square feet in a 10-story building with two wings of 25,000 square feet each.


