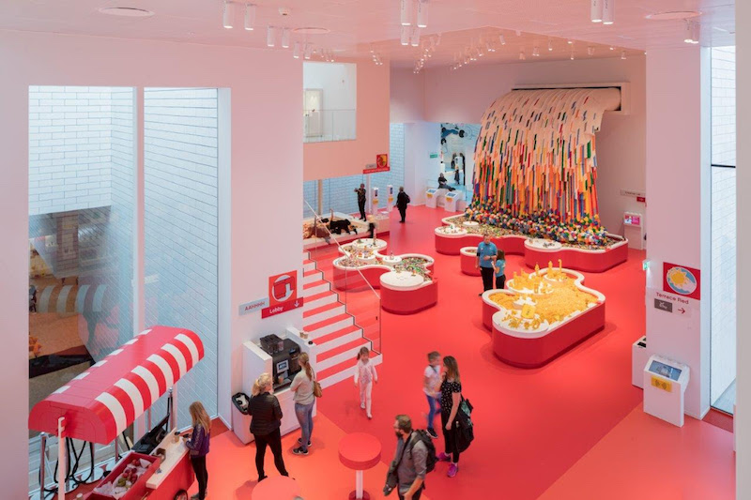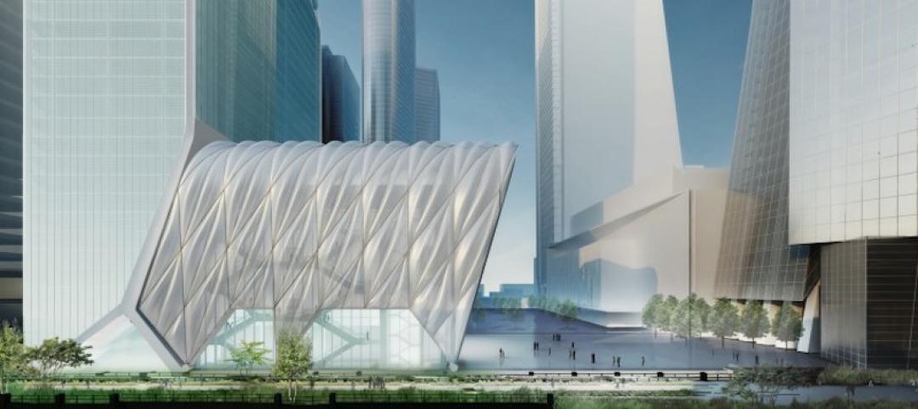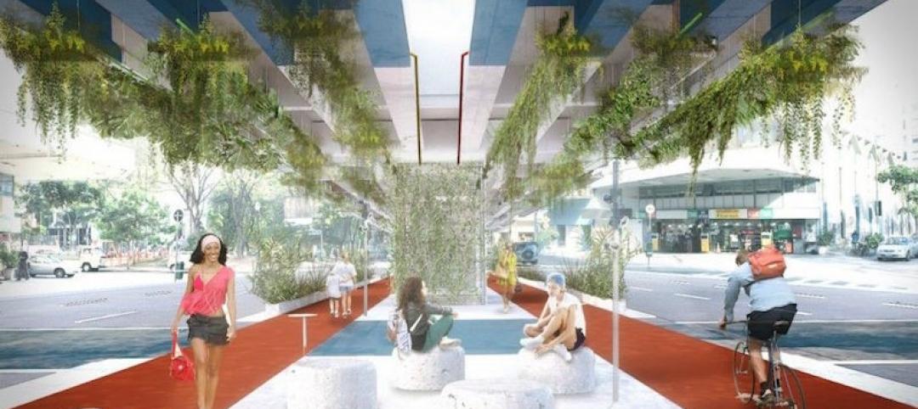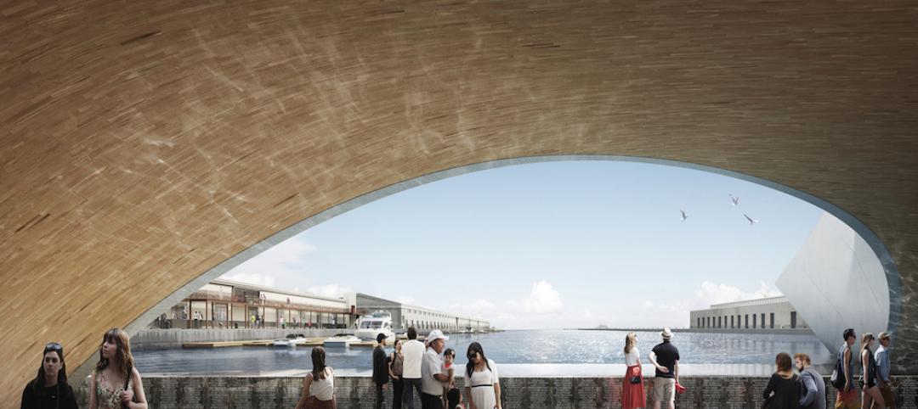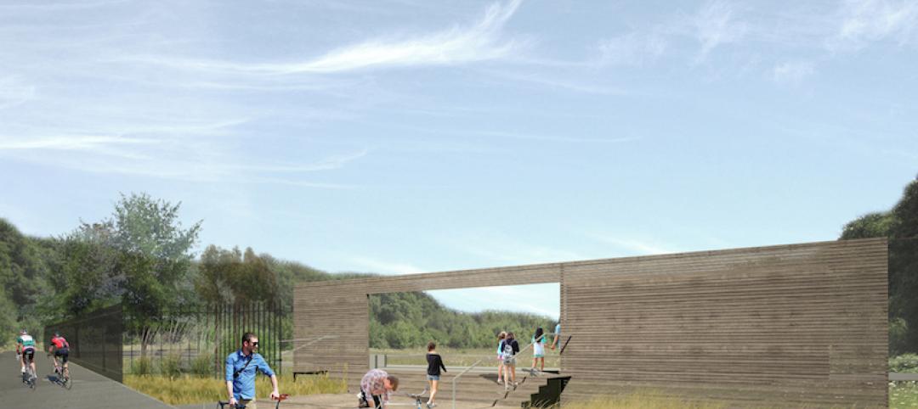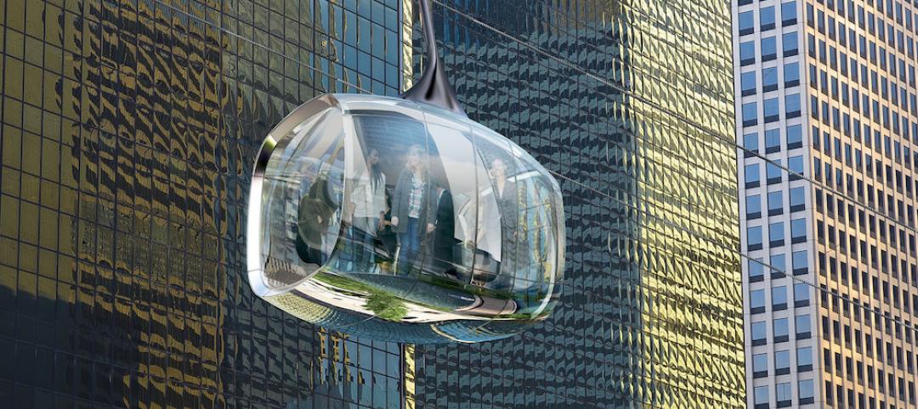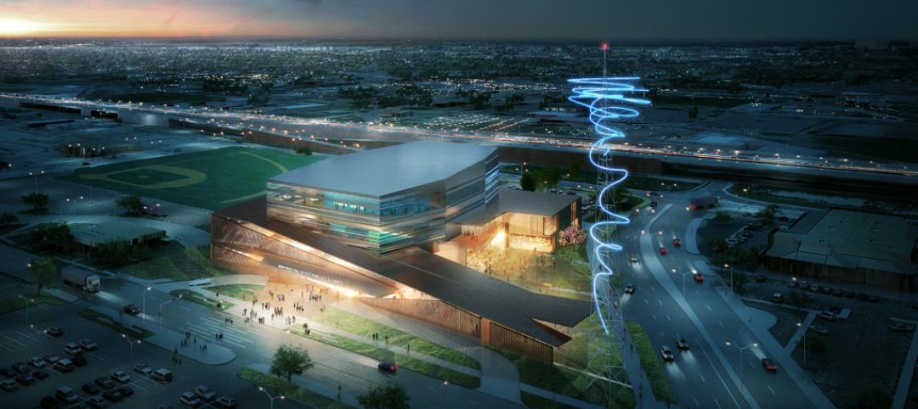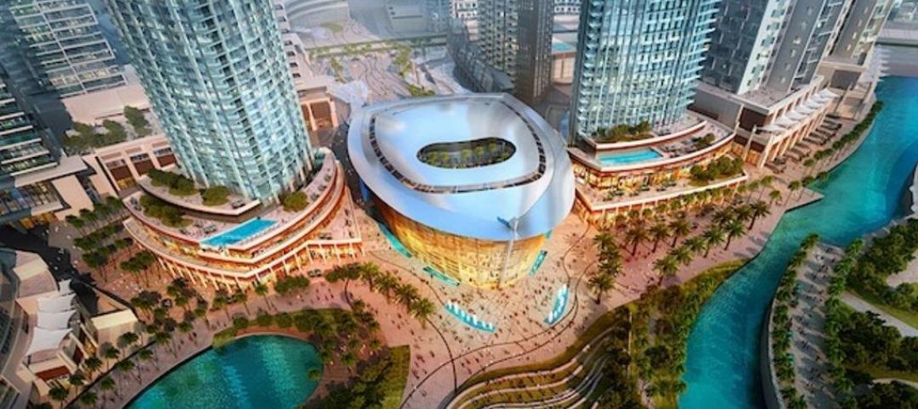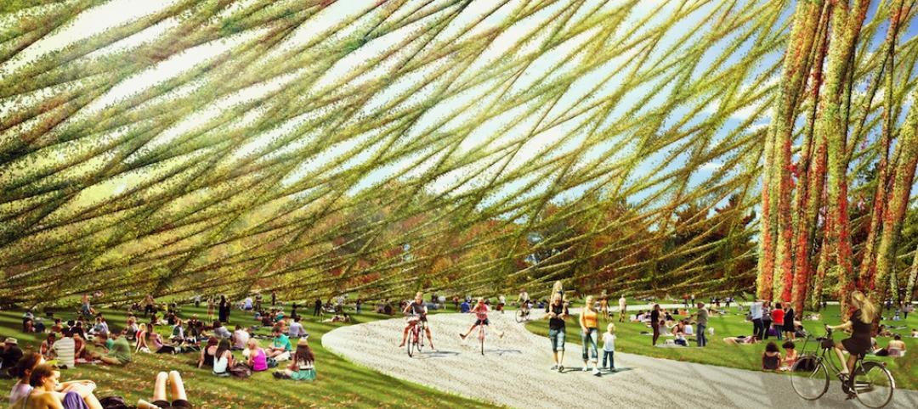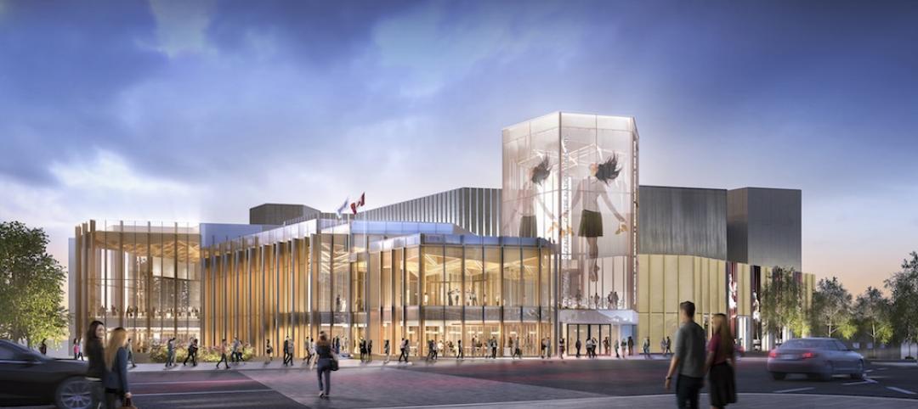Springing from the site of the former City Hall building in Billund, Denmark, a new LEGO experience hub looks like it was built out of giant, colorful LEGO blocks. Bjarke Ingels Group and COWI designed the 12,000-sm LEGO House.
The 23-meter-tall building is conceived as an urban space and as an experience center. Twenty-one overlapping blocks are placed like individual buildings and frame a 2,000-sm “LEGO Square” that is illuminated through the cracks and gaps between the volumes. The plaza has no visible columns and is publicly accessible, allowing visitors and citizens of Billund to take a shortcut through the building.
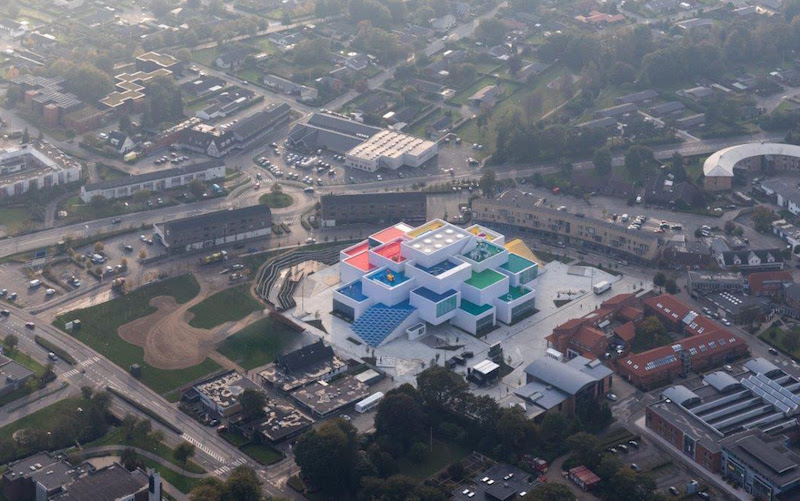 Photo: Iwan Baan
Photo: Iwan Baan
The LEGO Square contains a café, restaurant, LEGO store, and conference facilities. Above the square is a cluster of galleries that overlap to create a continuous sequence of exhibitions. Each gallery is color-coded in LEGO’s primary colors to act as a simple wayfinding strategy.
Colors are also used on the first- and second-floor play zones. The play zones are arranged by color and programmed with activities that represent certain aspects of a child’s learning: red is creative, blue is cognitive, green is social, and yellow is emotional.
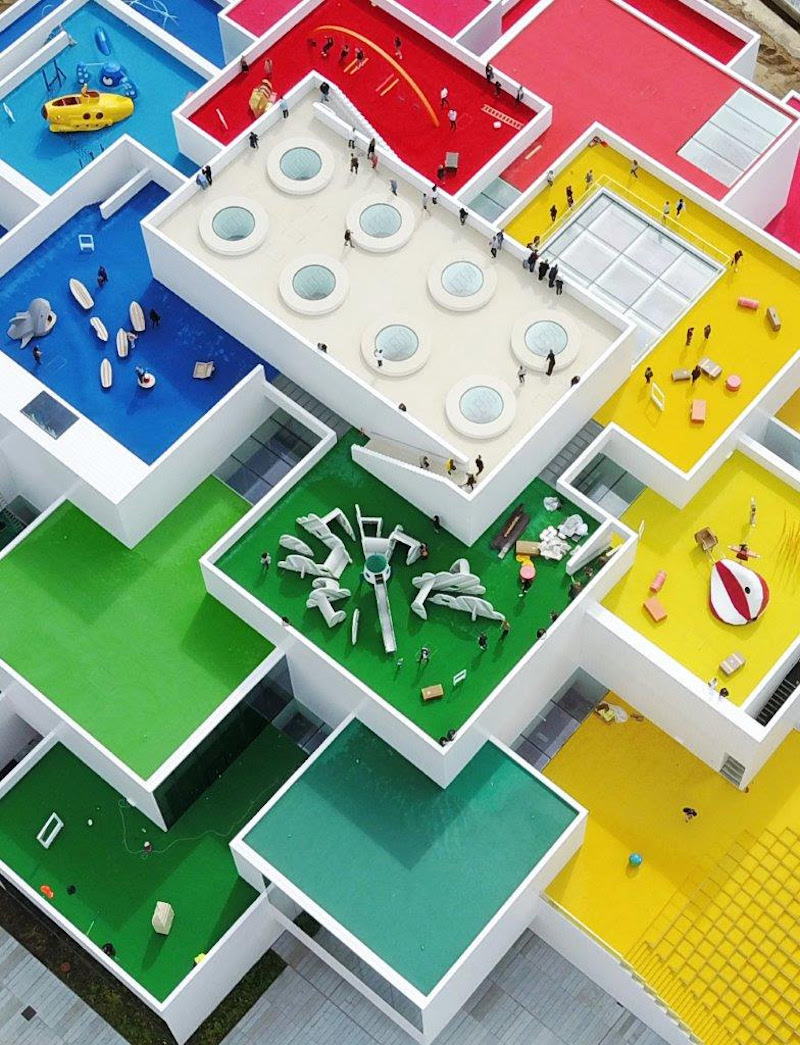 Photo: Iwan Baan
Photo: Iwan Baan
A “Masterpiece Gallery” sits atop the structure and contains a collection of LEGO fans’ creations that pay tribute to the LEGO community. The Masterpiece Gallery is made to resemble the 2X4 LEGO brick and uses eight circular skylights that resemble the brick’s studs. Visitors can venture to the top of the Masterpiece Gallery to get a 360-degree panoramic view of the surrounding city. Some of the rooftops can be accessed via pixilated public staircases that double as informal auditoria for people watching or seating for performances.
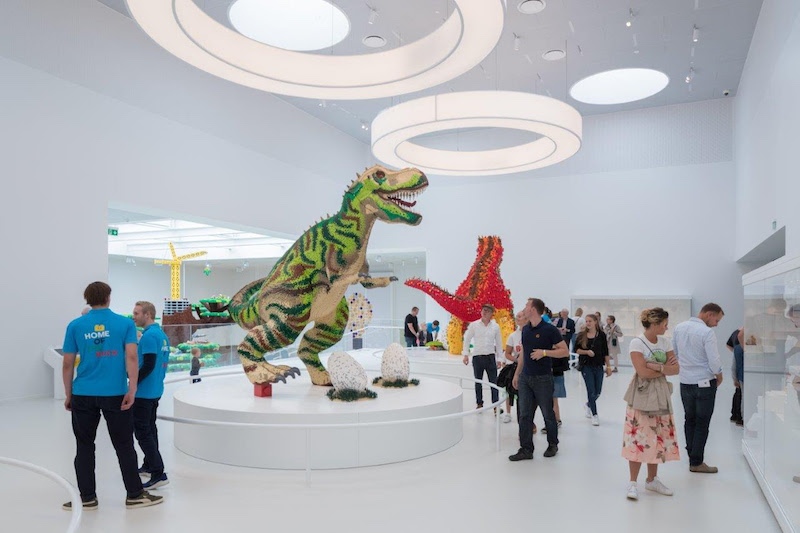 Photo: Iwan Baan
Photo: Iwan Baan
On the lower level is the “History Collection.” Here, visitors can experience an archival immersion into the LEGO company and the brand’s story. The Vault, meanwhile, is located underneath LEGO Square and presents visitors with the first edition of almost every LEGO set ever manufactured.
LEGO House is now open and is expected to attract more than 250,000 visitors annually. To celebrate the opening of LEGO House, LEGO released a 774-piece, 197-step kit that replicates the structure. It is part of the LEGO Architecture line and is sold exclusively at LEGO House.
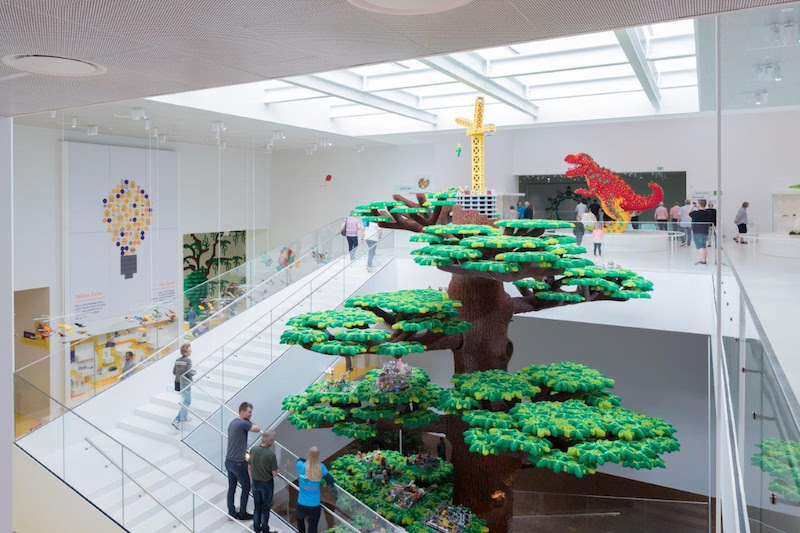 Photo: Iwan Baan
Photo: Iwan Baan
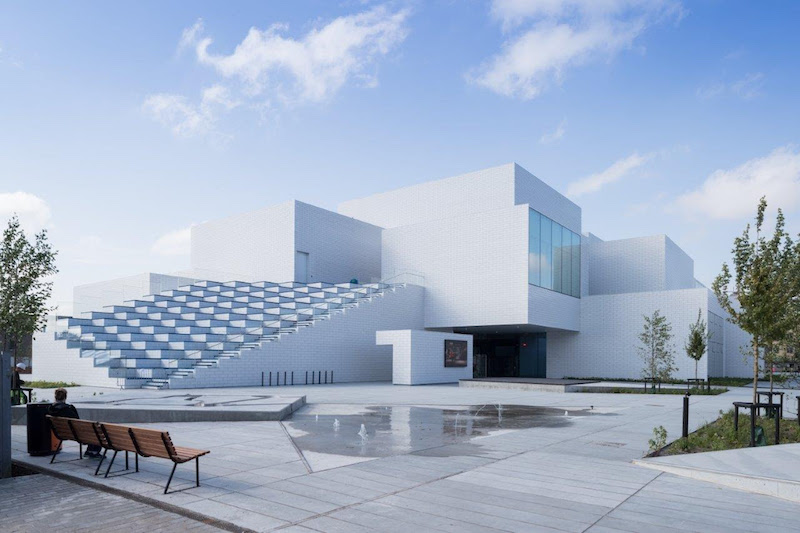 Photo: Iwan Baan
Photo: Iwan Baan
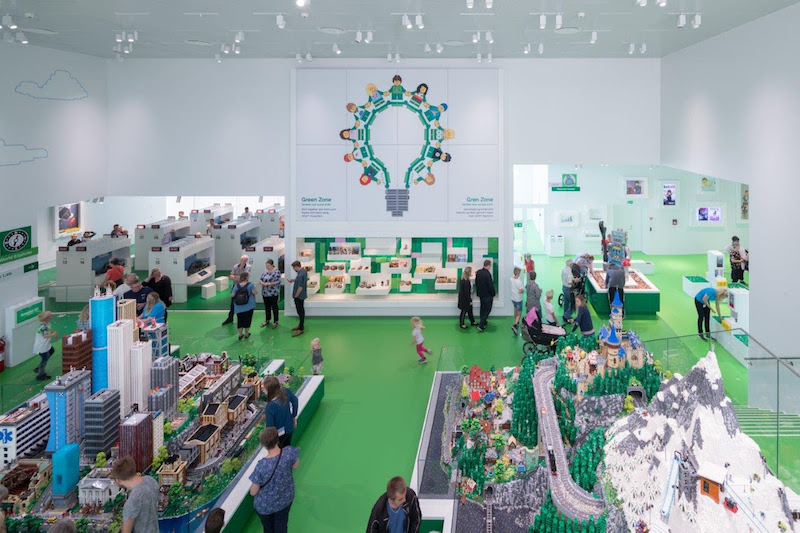 Photo: Iwan Baan
Photo: Iwan Baan
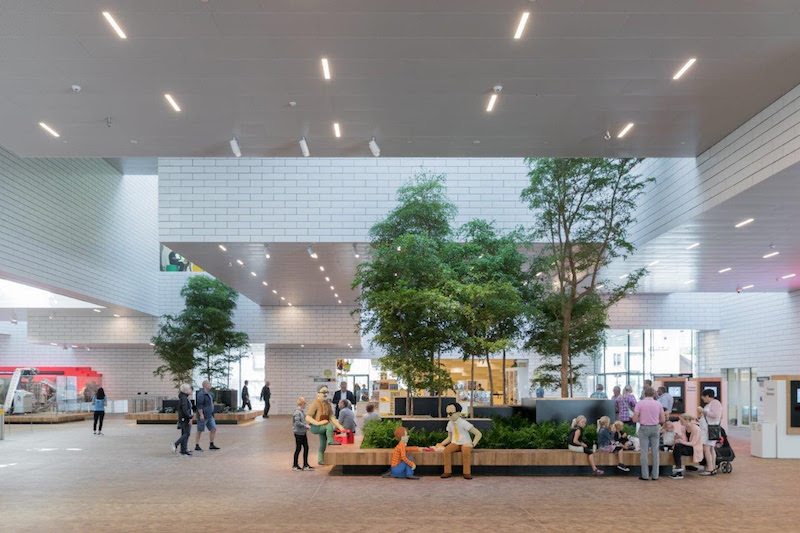 Photo: Iwan Baan
Photo: Iwan Baan
Related Stories
Cultural Facilities | Aug 1, 2016
A retractable canopy at Hudson Yards will transform into a large performing and gallery space
The Shed could become the permanent home for New York’s Fashion Week event.
Cultural Facilities | Jun 30, 2016
Tod Williams Billie Tsien Architects selected to design Obama Presidential Center in Chicago
With experience designing cultural and academic facilities, Williams and Tsien got the nod over other search finalists like Renzo Piano, SHoP, and Adjaye Associates.
Urban Planning | Jun 9, 2016
Triptyque Architecture designs air-cleansing hanging highway garden in São Paulo
The garden would filter as much as 20% of CO2 emissions while also providing a place for cultural events and community activities.
Education Facilities | Jun 1, 2016
Gensler reveals designs for 35-acre AltaSea Campus at the Port of Los Angeles
New and renovated facilities will help researchers, educators, and visitors better understand the ocean.
Cultural Facilities | May 23, 2016
A former burial ground in Brooklyn becomes a public space whose design honors vets
The site is one of six where TKF Foundation is studying the relationship between nature, the built environment, and healing.
Cultural Facilities | May 6, 2016
Pod-shaped cable cars would be a different kind of Chicago SkyLine
Marks Barfield Architects and Davis Brody Bond designed a "gondola" network that will connect the city's Riverfront to its Navy Pier.
Performing Arts Centers | May 4, 2016
Diamond Schmitt unveils designs for Buddy Holly Hall performing arts center
The spacious and versatile complex can hold operas, plays, rock concerts, and conferences.
Cultural Facilities | May 4, 2016
World’s largest cultural center planned for Dubai
The Opera District will have a 2,000-seat theater and three residential complexes.
Cultural Facilities | Apr 28, 2016
Studio Dror designs geodesic dome to pair with the Montreal Biosphère
The aluminum dome, which honors the 50th anniversary of Expo 67, can host events year-round.
Cultural Facilities | Apr 25, 2016
Two milestones recognized as Diamond Schmitt designs upgrades to the National Arts Centre in Ottawa
Renovations, including a new tower, stage, and lounge, will be completed in 2017, the year of Canada’s 150th and the center’s 50th birthday.


