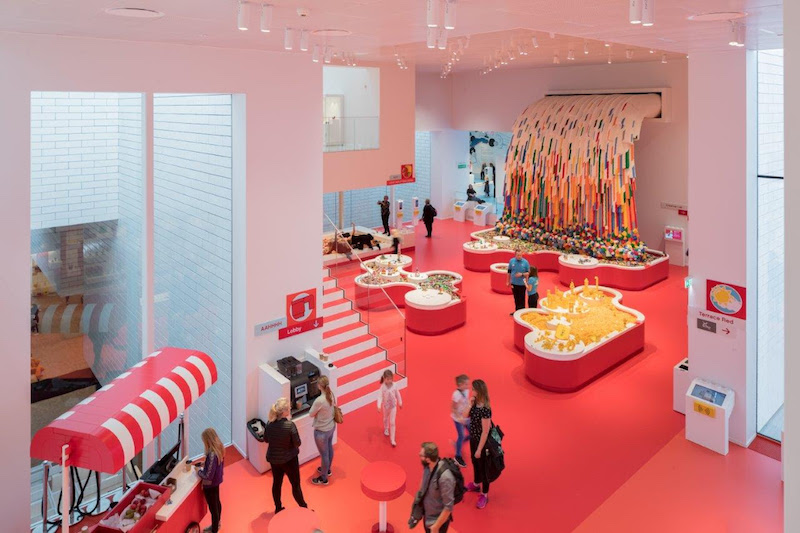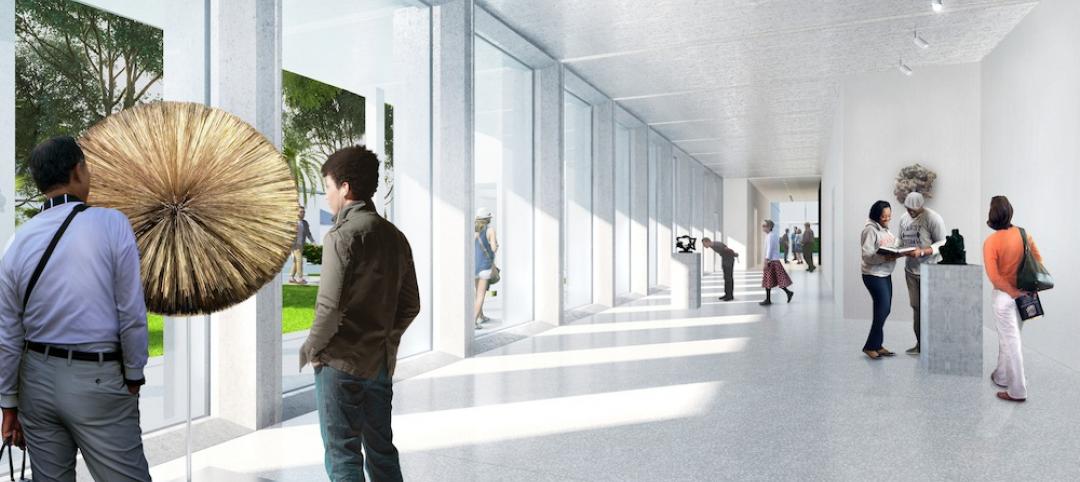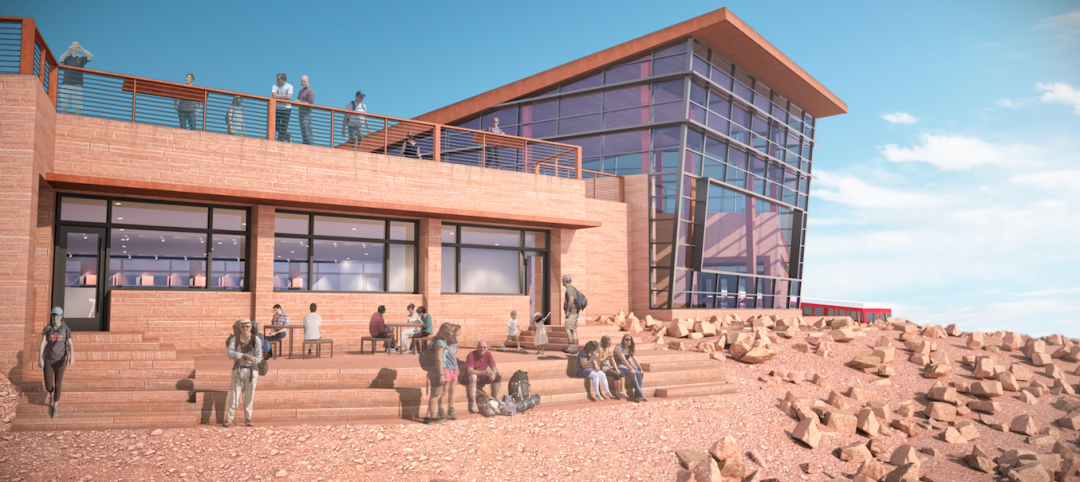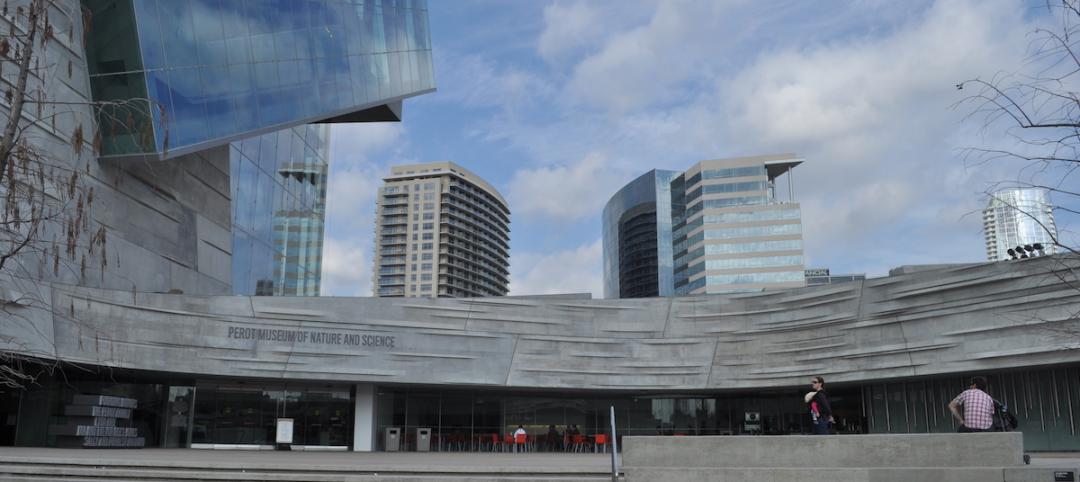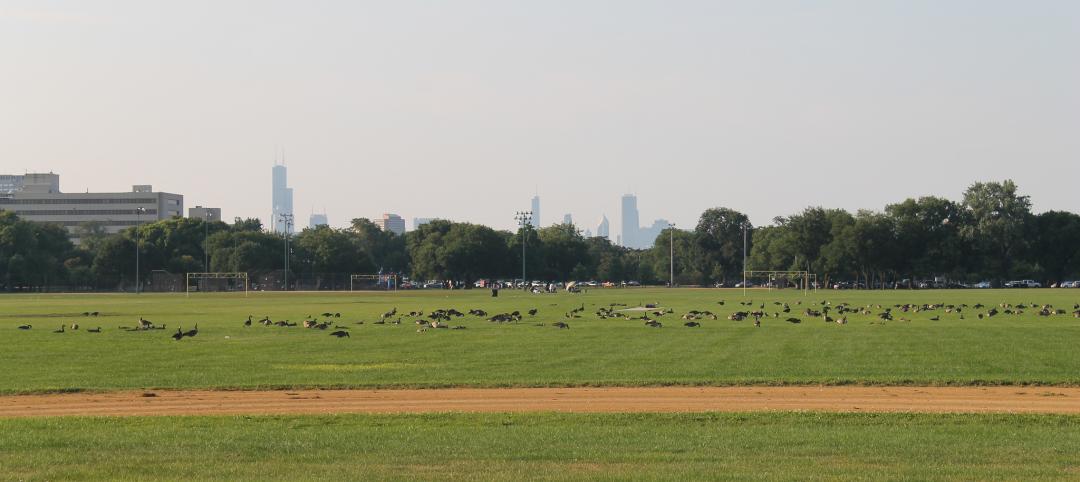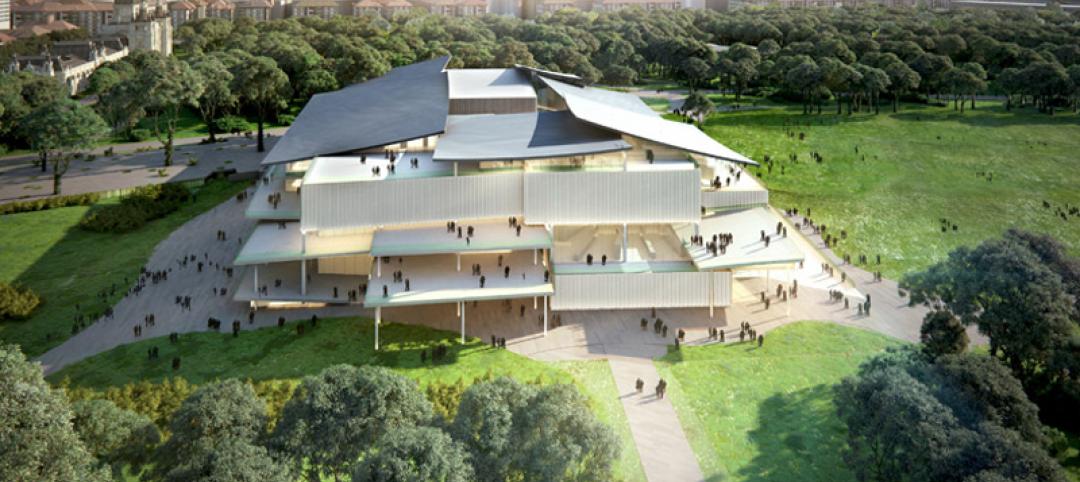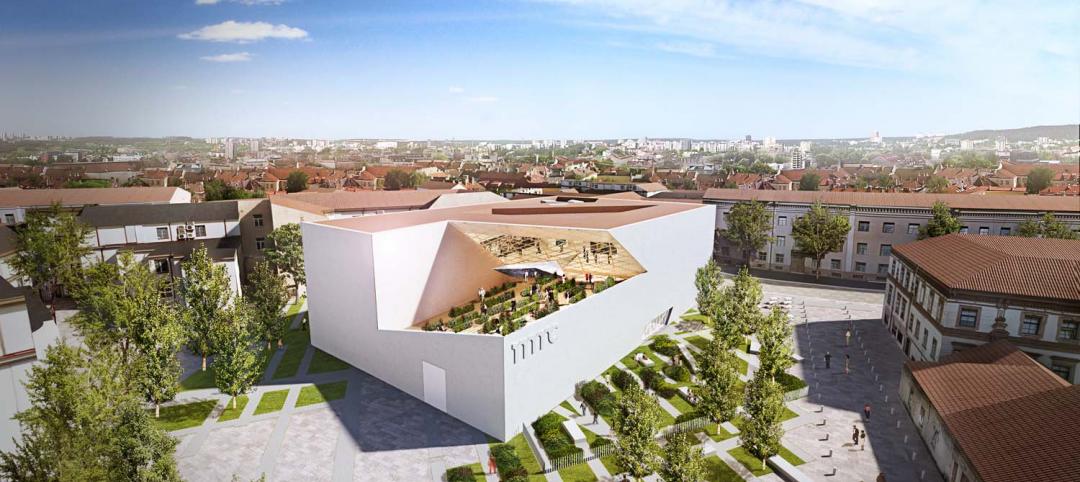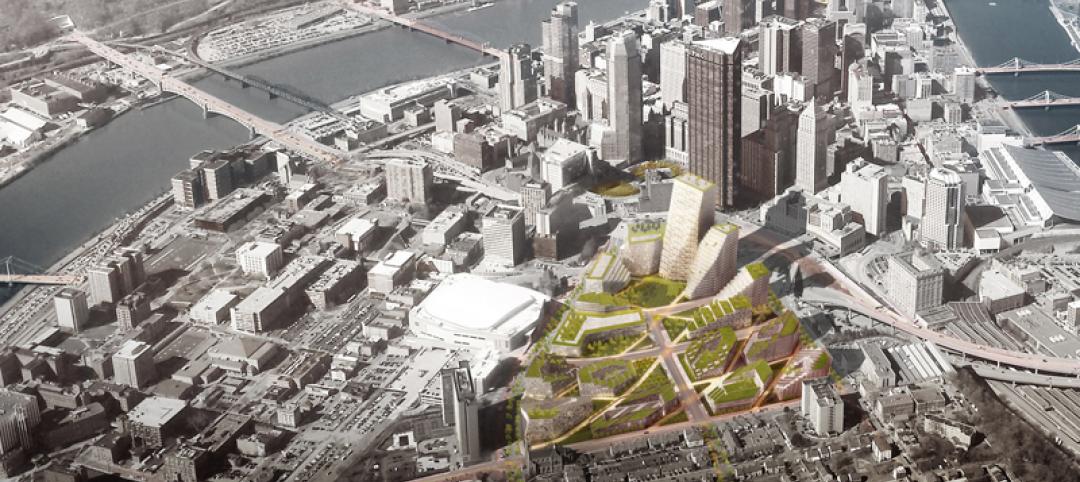Springing from the site of the former City Hall building in Billund, Denmark, a new LEGO experience hub looks like it was built out of giant, colorful LEGO blocks. Bjarke Ingels Group and COWI designed the 12,000-sm LEGO House.
The 23-meter-tall building is conceived as an urban space and as an experience center. Twenty-one overlapping blocks are placed like individual buildings and frame a 2,000-sm “LEGO Square” that is illuminated through the cracks and gaps between the volumes. The plaza has no visible columns and is publicly accessible, allowing visitors and citizens of Billund to take a shortcut through the building.
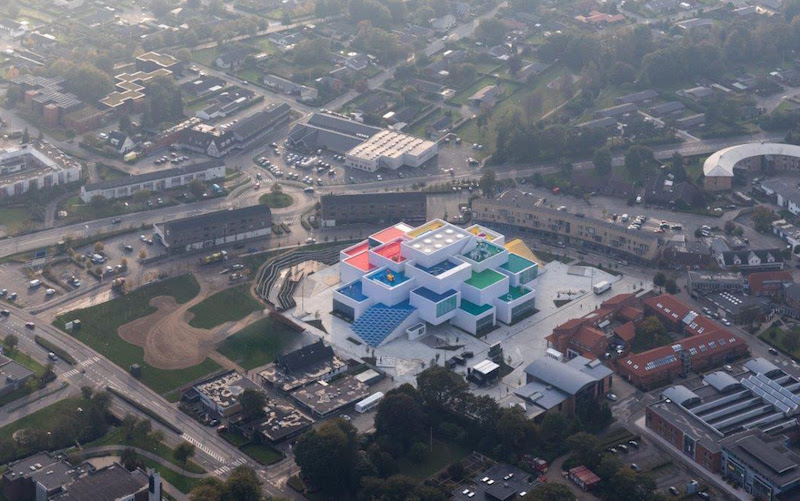 Photo: Iwan Baan
Photo: Iwan Baan
The LEGO Square contains a café, restaurant, LEGO store, and conference facilities. Above the square is a cluster of galleries that overlap to create a continuous sequence of exhibitions. Each gallery is color-coded in LEGO’s primary colors to act as a simple wayfinding strategy.
Colors are also used on the first- and second-floor play zones. The play zones are arranged by color and programmed with activities that represent certain aspects of a child’s learning: red is creative, blue is cognitive, green is social, and yellow is emotional.
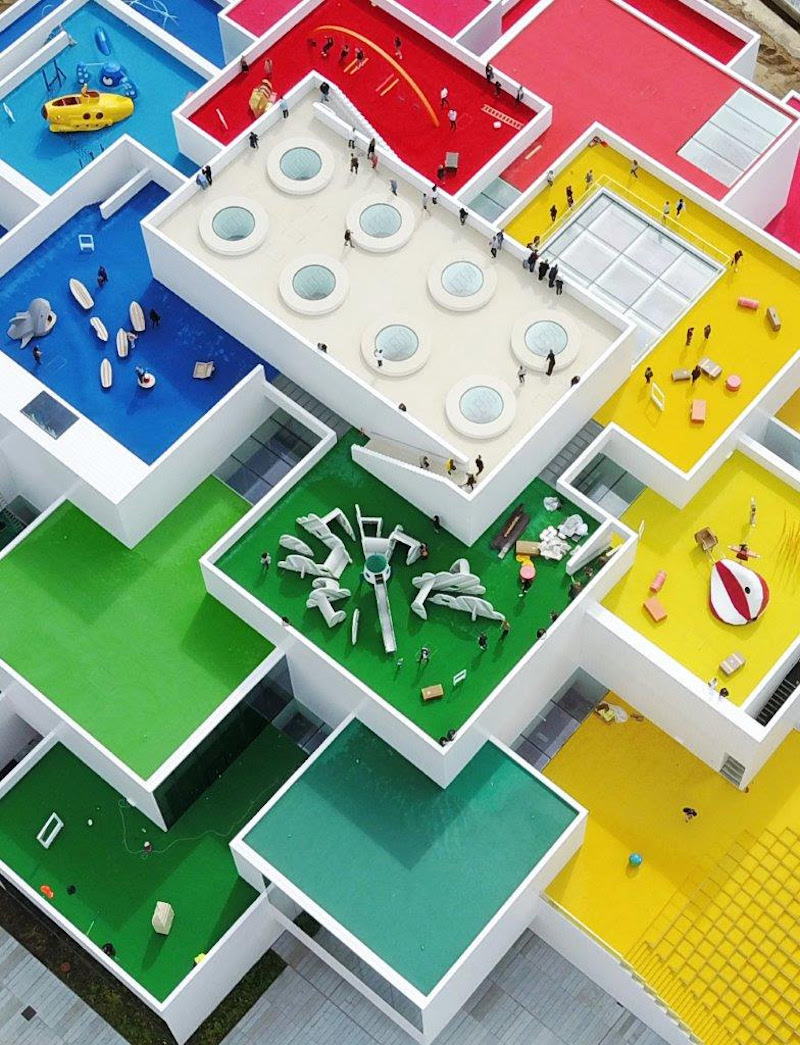 Photo: Iwan Baan
Photo: Iwan Baan
A “Masterpiece Gallery” sits atop the structure and contains a collection of LEGO fans’ creations that pay tribute to the LEGO community. The Masterpiece Gallery is made to resemble the 2X4 LEGO brick and uses eight circular skylights that resemble the brick’s studs. Visitors can venture to the top of the Masterpiece Gallery to get a 360-degree panoramic view of the surrounding city. Some of the rooftops can be accessed via pixilated public staircases that double as informal auditoria for people watching or seating for performances.
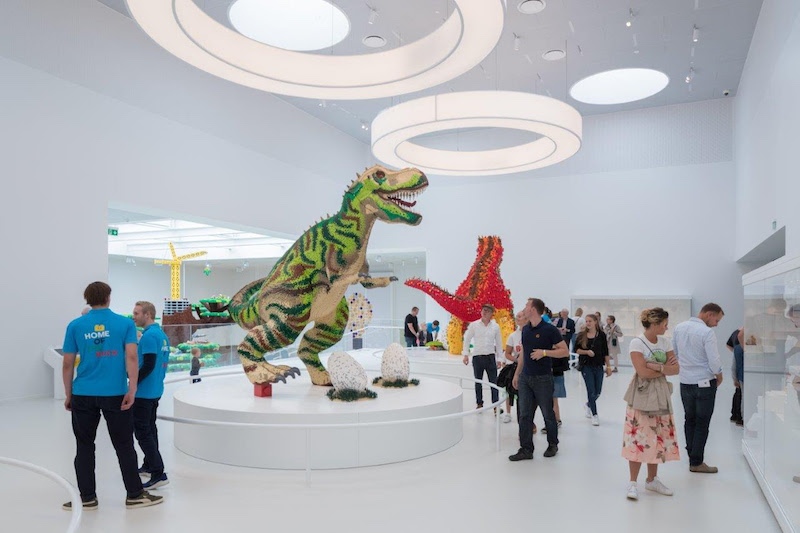 Photo: Iwan Baan
Photo: Iwan Baan
On the lower level is the “History Collection.” Here, visitors can experience an archival immersion into the LEGO company and the brand’s story. The Vault, meanwhile, is located underneath LEGO Square and presents visitors with the first edition of almost every LEGO set ever manufactured.
LEGO House is now open and is expected to attract more than 250,000 visitors annually. To celebrate the opening of LEGO House, LEGO released a 774-piece, 197-step kit that replicates the structure. It is part of the LEGO Architecture line and is sold exclusively at LEGO House.
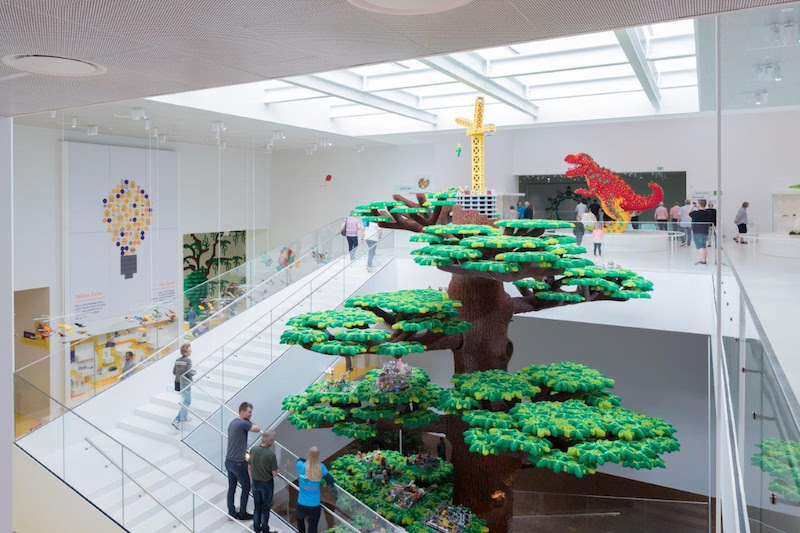 Photo: Iwan Baan
Photo: Iwan Baan
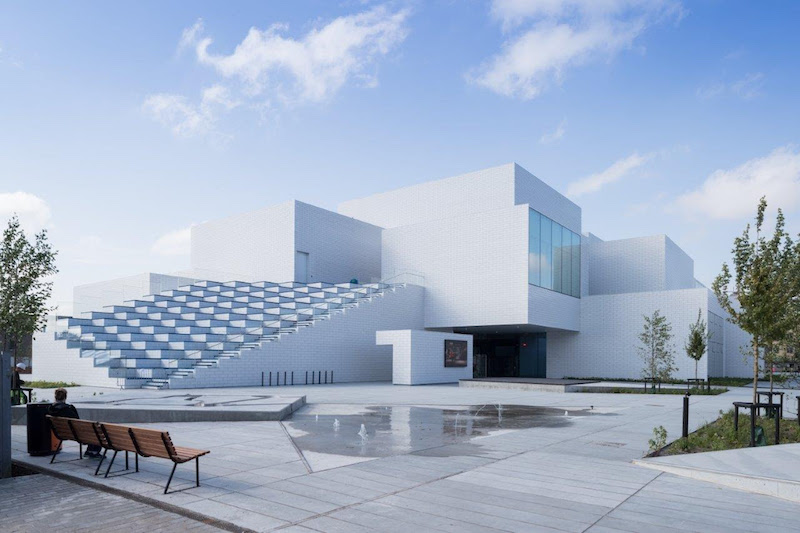 Photo: Iwan Baan
Photo: Iwan Baan
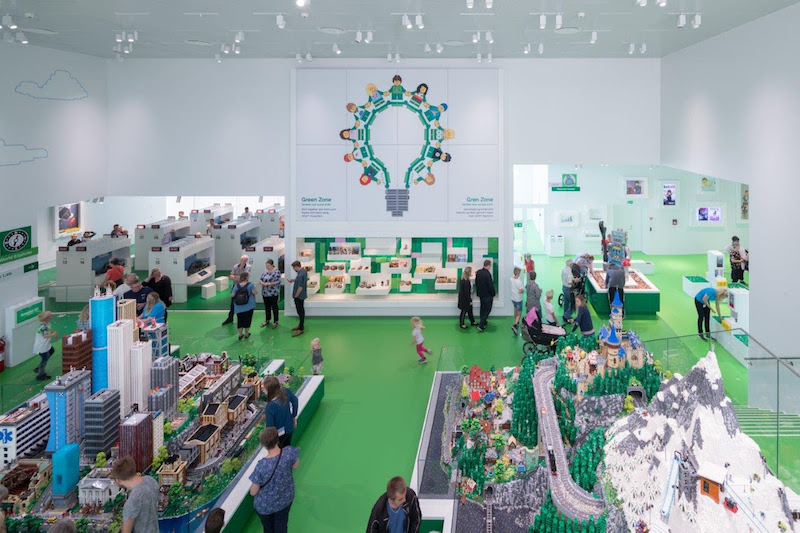 Photo: Iwan Baan
Photo: Iwan Baan
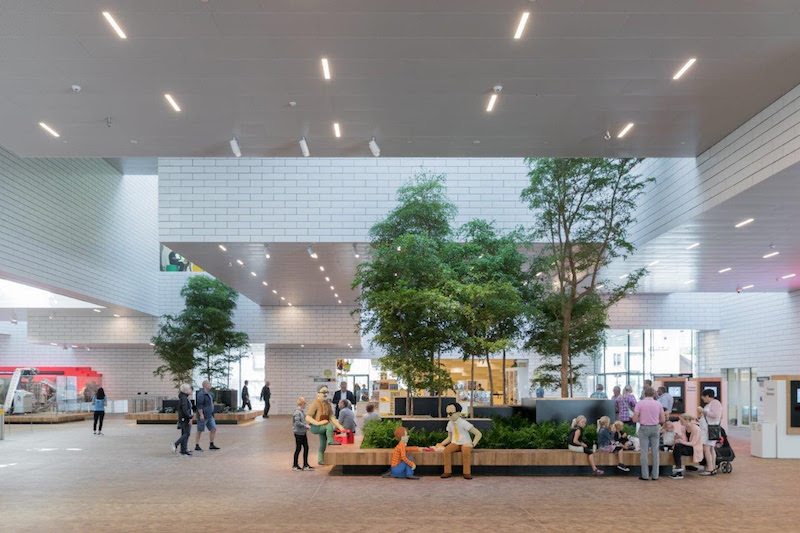 Photo: Iwan Baan
Photo: Iwan Baan
Related Stories
Museums | Feb 12, 2016
Construction begins on Foster + Partners’ Norton Museum of Art expansion project
The Florida museum is adding gallery space, an auditorium, great hall, and a 20,000-sf garden.
Game Changers | Feb 4, 2016
GAME CHANGERS: 6 projects that rewrite the rules of commercial design and construction
BD+C’s inaugural Game Changers report highlights today’s pacesetting projects, from a prefab high-rise in China to a breakthrough research lab in the Midwest.
Cultural Facilities | Jan 28, 2016
FIRST LOOK: Pikes Peak visitor complex will appear carved into the mountainside, at 14,115 feet
The minimalist structure will provide majestic views of the Rocky Mountains for the 600,000-plus people who visit the summit each year.
Architects | Jan 28, 2016
25-year-old architect wins competition for World War I memorial in Pershing Park
Joe Weishaar and sculptor Sabin Howard were selected from among five finalists and over 350 entries overall.
Architects | Jan 15, 2016
Best in Architecture: 18 projects named AIA Institute Honor Award winners
Morphosis' Perot Museum and Studio Gang's WMS Boathouse are among the projects to win AIA's highest honor for architecture.
| Jan 14, 2016
How to succeed with EIFS: exterior insulation and finish systems
This AIA CES Discovery course discusses the six elements of an EIFS wall assembly; common EIFS failures and how to prevent them; and EIFS and sustainability.
Cultural Facilities | Dec 21, 2015
Seven finalists named in Barack Obama Presidential Center design search
ShoP Architects, Renzo Piano Building Workshop, and Adjaye Associates are among the remaining firms that will propose designs for the $500 million archive, library, and museum.
Museums | Dec 3, 2015
SANAA’s design selected for Hungary’s new National Gallery and Ludwig Museum
After months of deliberation, the Japanese firm ultimately won the tie with Snøhetta.
Museums | Nov 23, 2015
Daniel Libeskind unveils design for new Lithuanian modern art museum
Located in the national capital of Vilnius, the Modern Art Center will be home to 4,000 works of Lithuanian art.
Cultural Facilities | Nov 23, 2015
BIG plans for Pittsburgh: Bjarke Ingels’ Lower Hill District master plan evokes hilly topography
Paths will be carved to create a dialogue between Pittsburgh’s urbanscape and its hilly surroundings.


