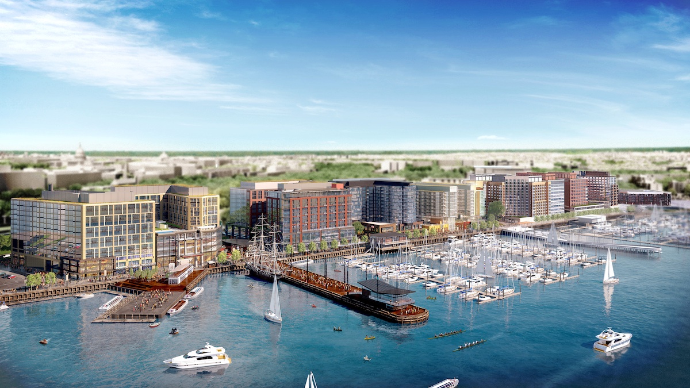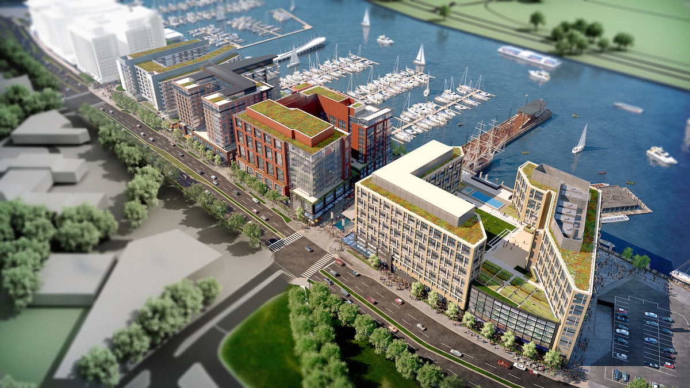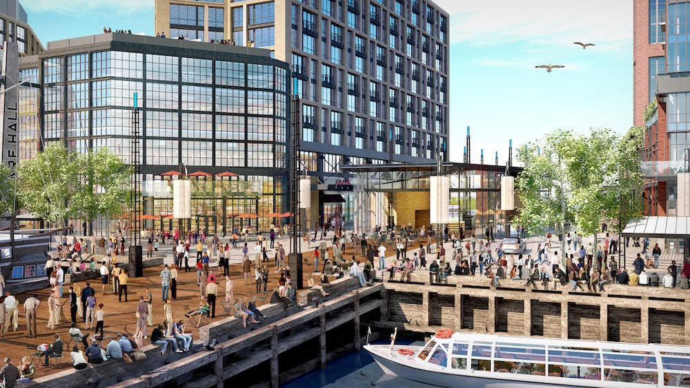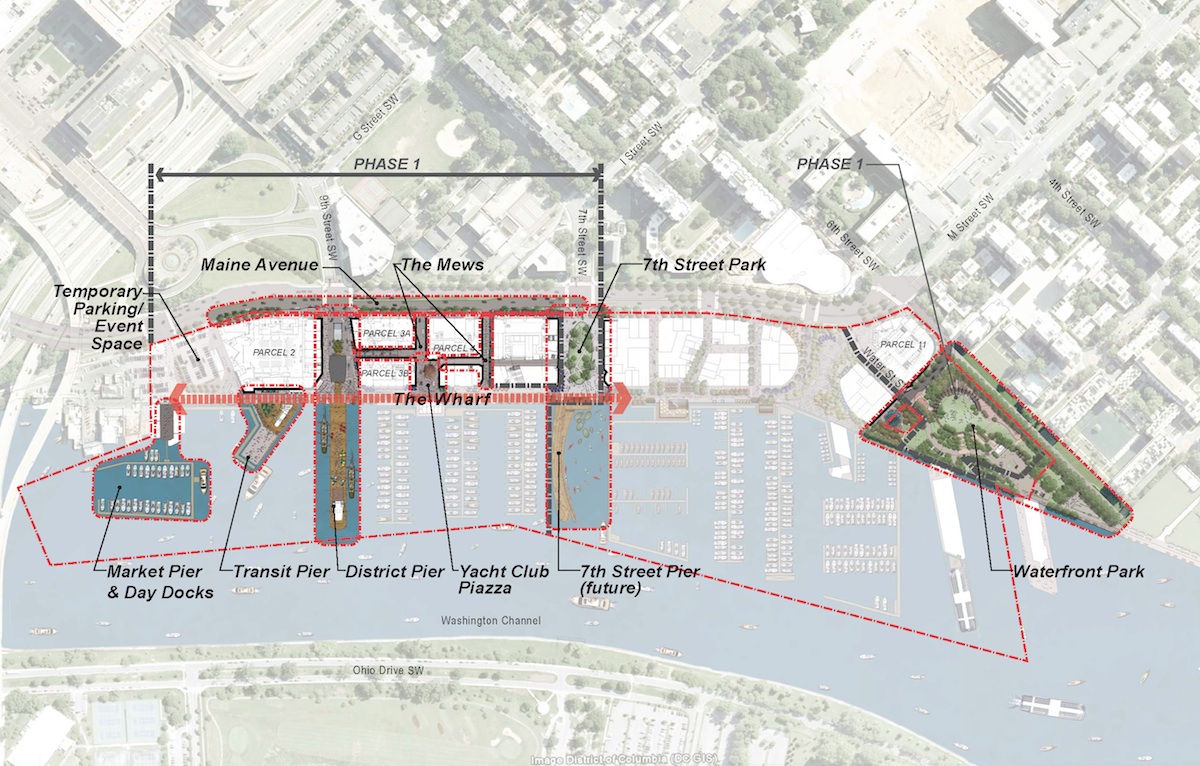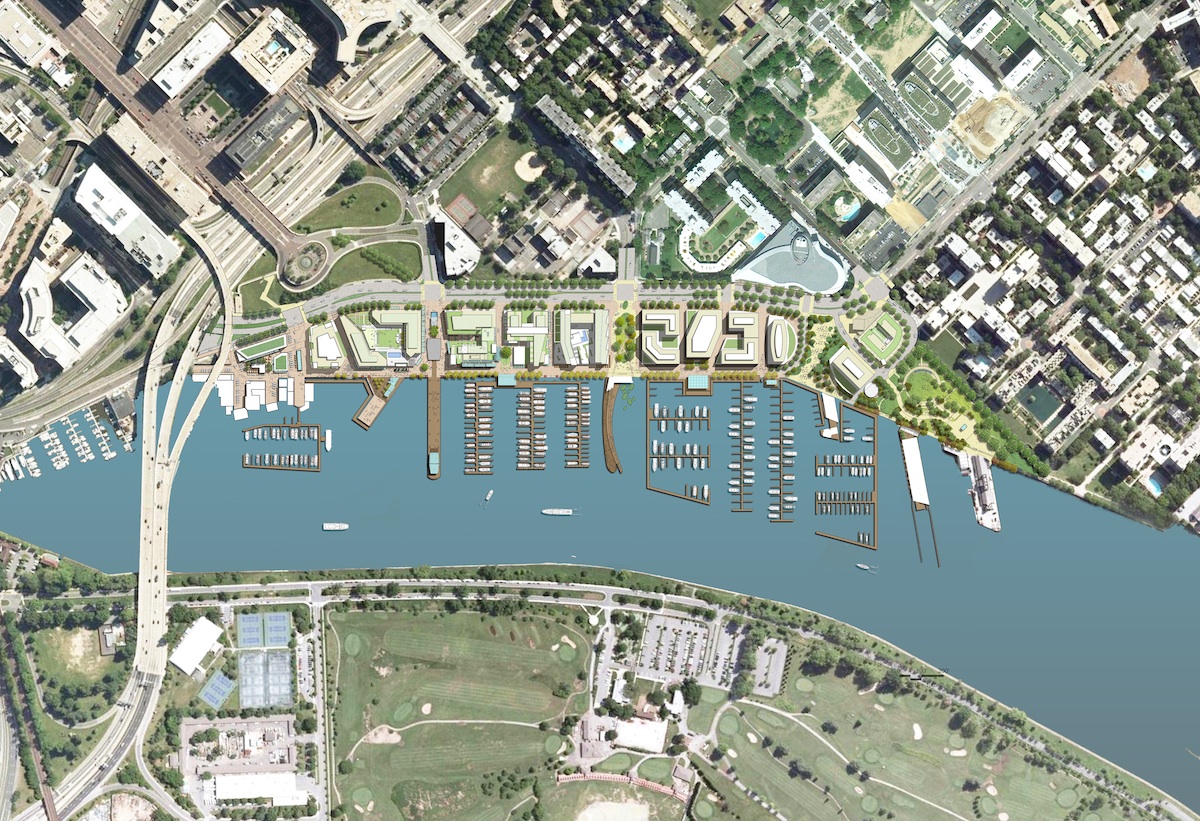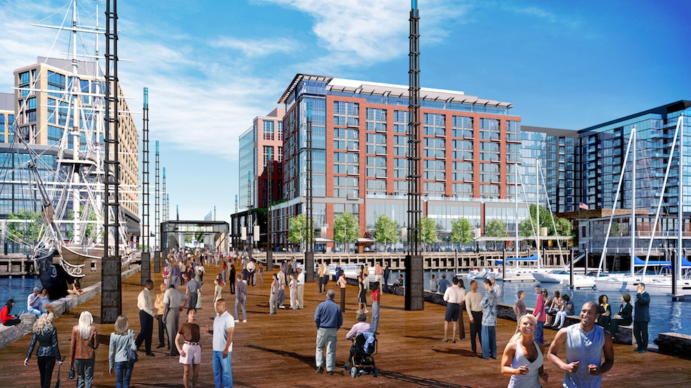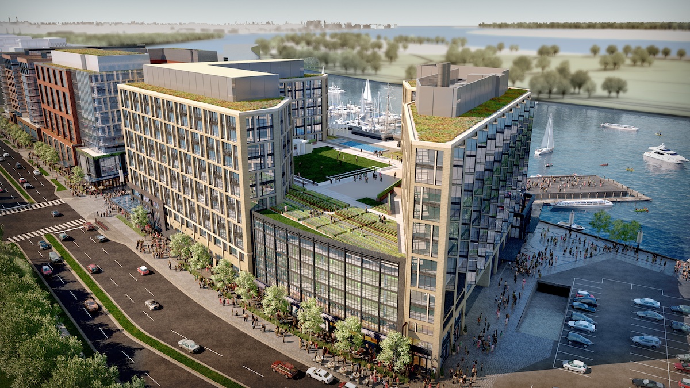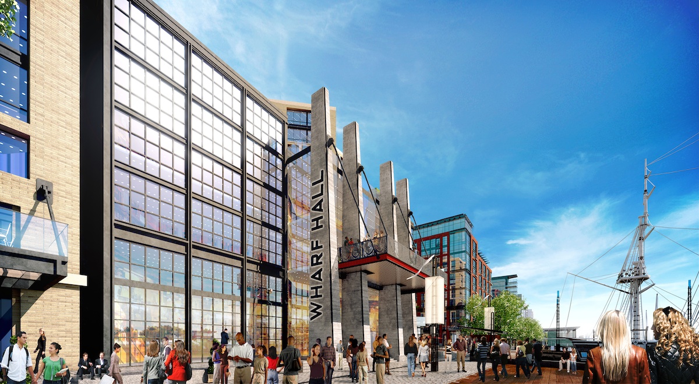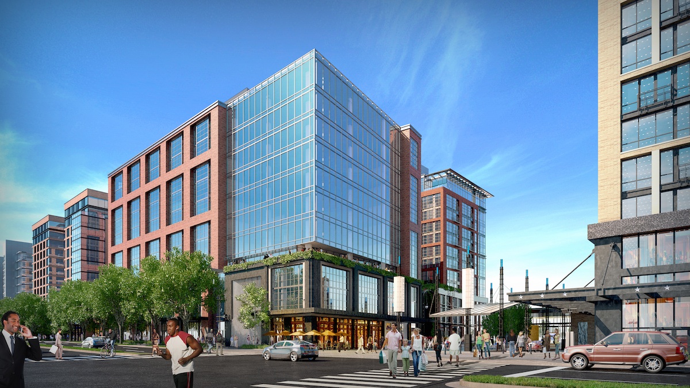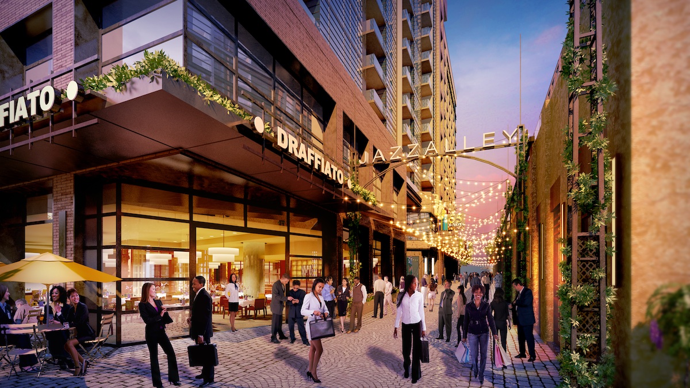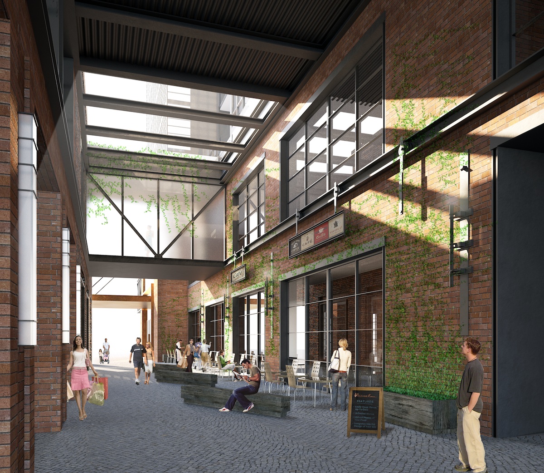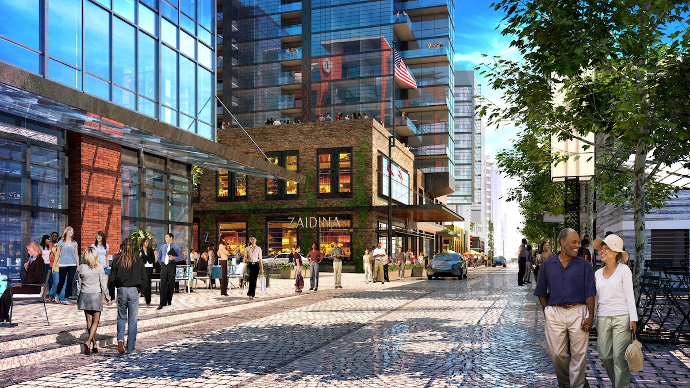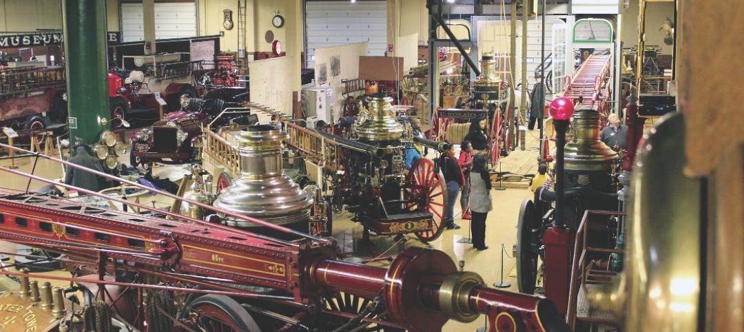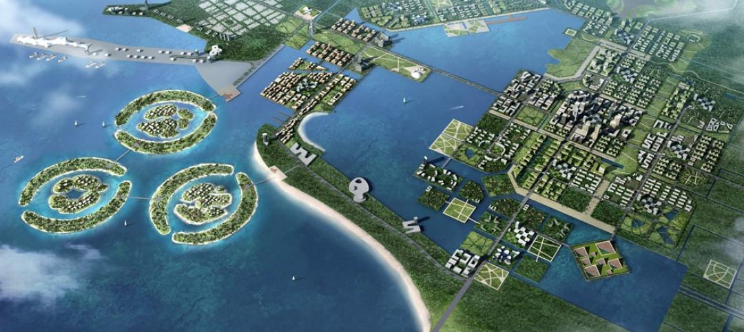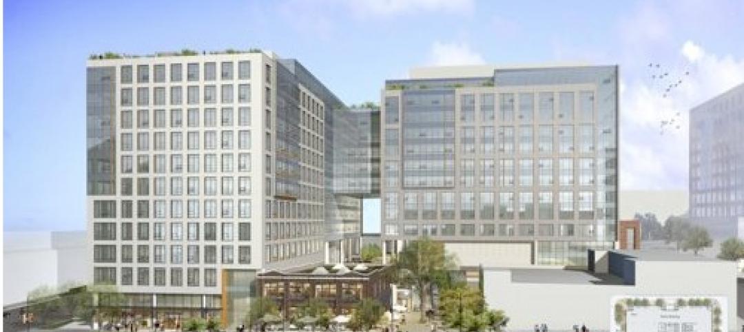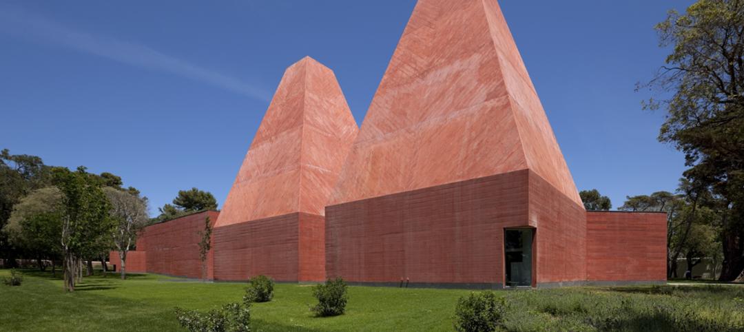Great cities are defined by great places, and this week the nation’s capital marked the first day of construction on its newest, The Wharf, on Washington, D.C.’s Southwest Waterfront.
Perkins Eastman is serving as master planner, design architect, and architect of record for the public realm, infrastructure, and buildings in two of the initial parcels. Phase 1 alone comprises 24 acres of land, more than 50 acres of waterfront, and a building area of more than 1.9 million gsf. It is projected for completion in 2017.
The design vision for The Wharf is founded on three principles: reconnecting the city to its waterfront, providing D.C. residents with a world-class public destination for yearround use, and restoring Washington as a port city with a rich maritime history.
The Wharf will offer residents and visitors a series of grand and varied places while maintaining an intimate urban feel, replete with residential, commercial, hospitality, dining, and entertainment programs. This activated ground level will lend great variety to both imminent and future developments, becoming a prime destination for all.
Small lots are being constructed along the water’s edge in order to preserve panoramic views of the waterfront and Washington Channel from multiple vantage points.
“We’re proud to be helping return the city back to where it began, with mixed uses and high density all activating one of the world’s premier maritime destinations," said Stan Eckstut, FAIA, Principal of EE&K, a Perkins Eastman company, who is leading the project’s design team. "Designing The Wharf is about creating places where people want to live and visit, bringing the human scale to a large-scale development. It’s pedestrian-oriented, water-oriented, and transit-oriented development all in one.”
The Perkins Eastman team is leading design of the public realm, which includes the Wharf, District Pier, Transit Pier, Market Pier, Mews, and two levels of below-grade parking to accommodate more than 1,500 vehicles.
New construction along the water’s edge will include the Pierhouse Pavilion on the District Pier, the Dockmaster Building, and the Jetty Terminal.
The team is also designing the buildings for Parcels 2 and 3A, which includes two residential towers totaling 300 units, a 200,000 sf office building, a 150,000 sf music entertainment venue, 25,000 sf of ground floor retail space, and 15,000 sf of upper-floor entertainment space.
The Wharf is a $2 billion mixed-use waterfront development located on the historic Washington Channel. Situated along the District of Columbia’s Southwest Waterfront, The Wharf is adjacent to the National Mall with a development area that stretches across 27 acres of land and more than 50 acres of water from the Municipal Fish Market to Fort McNair.
When complete, it will feature approximately 3 million sf of new residential, office, hotel, retail, cultural, and public uses including waterfront parks, promenades, piers, and docks.
The Wharf is a large-scale waterfront development by Hoffman-Madison Waterfront as part of the District of Columbia’s Anacostia Waterfront Initiative. The Wharf development team is led by PN Hoffman and Madison Marquette and is comprised of ER Bacon Development, City Partners, Paramount Development and Triden Development. More information is available at www.wharfdc.com.
About Perkins Eastman
Perkins Eastman is among the top design and architecture firms in the world. With more than 750 employees in 13 locations around the globe, Perkins Eastman practices at every scale of the built environment. From niche buildings to complex projects that enrich whole communities, the firm’s portfolio reflects a dedication to progressive and inventive design that enhances the quality of the human experience.
The firm’s portfolio includes high-end residential, commercial, hotels, retail, office buildings, and corporate interiors, to schools, hospitals, museums, senior living, and public sector facilities. Perkins Eastman provides award-winning design through its offices in North America (New York, NY; Boston, MA; Charlotte, NC; Chicago, IL; Pittsburgh, PA; San Francisco, CA; Stamford, CT; Toronto, Canada; and Washington, DC); South America (Guayaquil, Ecuador); North Africa and Middle East (Dubai, UAE); and Asia (Mumbai, India, and Shanghai, China).
Related Stories
| Apr 5, 2011
Top 10 Buildings: Women in Architecture
Making selections of top buildings this week led to a surprising discovery about the representation of women in architecture, writes Tom Mallory, COO and co-founder, OpenBuildings.com. He discovered that finding female-created architecture, when excluding husband/wife teams, is extremely difficult and often the only work he came across was akin to interior design.
| Apr 5, 2011
What do Chengdu, Lagos, and Chicago have in common?
They’re all “world middleweight cities” that are likely to become regional megacities (10 million people) by 2025—along with Dongguan, Guangzhou, Hangzhou, Shenzhen, Tianjin, and Wuhan (China); Kinshasa (Democratic Republic of the Congo); Jakarta (Indonesia); Lahore (Pakistan); and Chennai (India), according to a new report from McKinsey Global Institute: “Urban World: Mapping the economic power of cities”.
| Mar 30, 2011
China's low-carbon future city
In 2005, the Chinese government announced its target to reduce energy consumption per GDP unit by 20% by the year 2010. After a multi-billion investment, that target has been reached. The Chinese Climate Protection Program’s goal to increase energy efficiency, develop renewable energies, and promote energy savings while reducing pollutant emissions and strengthening environmental protection is reflected in the “Future City” by SBA Design.
| Mar 30, 2011
Is the AEC industry at risk of losing its next generation leaders without better mentoring?
After two or three horrifying years for the AEC industry, we are finally seeing the makings of a turnaround. However, data developed by Kermit Baker as part of the AIA Work-on-the-Boards survey program indicates that between 17% and 22% of design firms are eliminating positions for interns and staff with less than six years of experience. This data suggests the industry is at risk of losing a large segment of its next generation of leaders if something isn't done to improve mentoring across the profession.
| Mar 29, 2011
City's design, transit system can ease gas costs
Some cities in the U.S. are better positioned to deal with rising gas prices than others because of their design and transit systems, according to CEOs for Cities, a Chicago-based nonprofit that works to build stronger cities. The key factor: whether residents have to drive everywhere, or have other options.
| Mar 29, 2011
Chicago’s Willis Tower to become a vertical solar farm
Chicago’s iconic Willis Tower (formerly the Sears Tower) is set to become a massive solar electric plant with the installation of a pilot solar electric glass project.
| Mar 29, 2011
Read up on Amazon.com's new green HQ
Phase IV of Amazon’s new headquarters in Seattle is nearly complete. The company has built 10 of the 11 buildings planned for its new campus in the South Lake Union neighborhood, and is on-track for a 2013 grand opening.
| Mar 29, 2011
Portuguese architect Eduardo Souto de Moura wins Pritzker Architecture Prize
Portugese architect Eduardo Souto de Moura, whose precisely-honed buildings reflect the influence of the late Chicago modernist Mies van der Rohe, is the 2011 winner of the Pritzker Architecture Prize, the field's highest honor.


