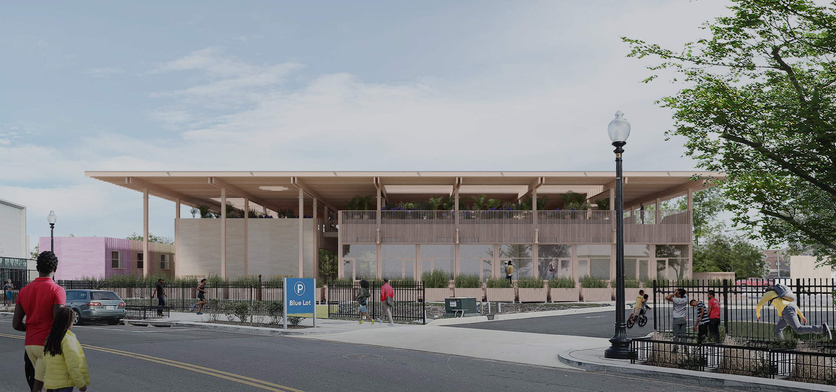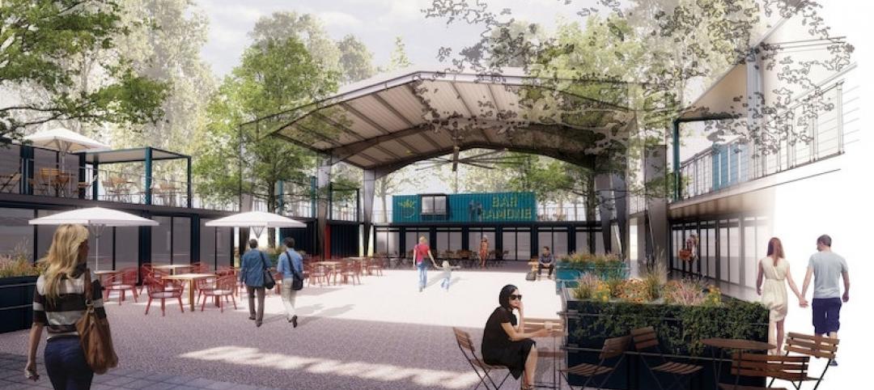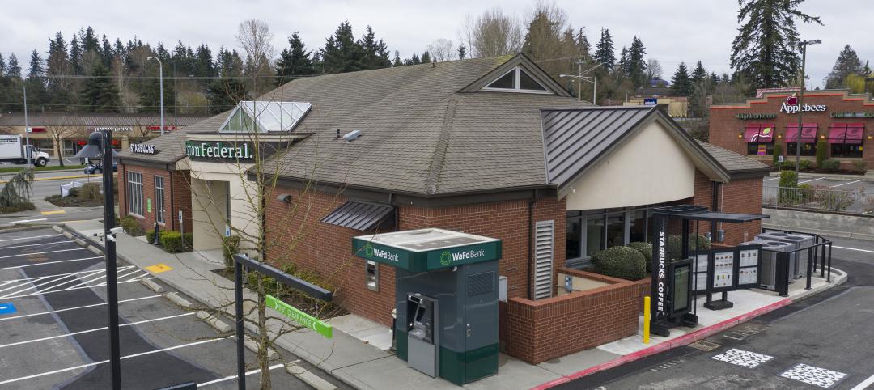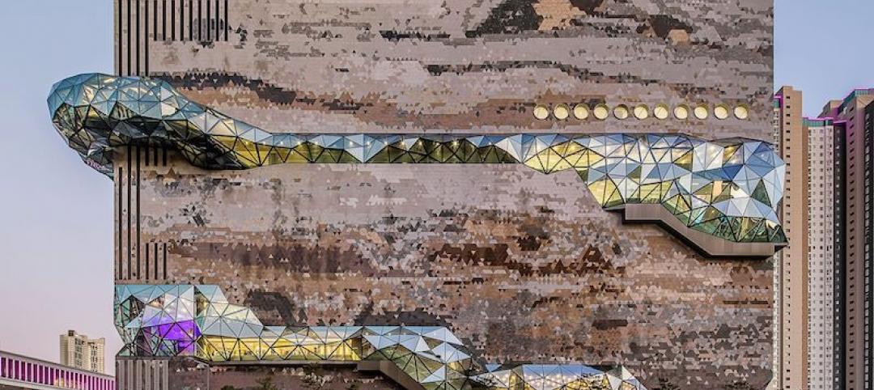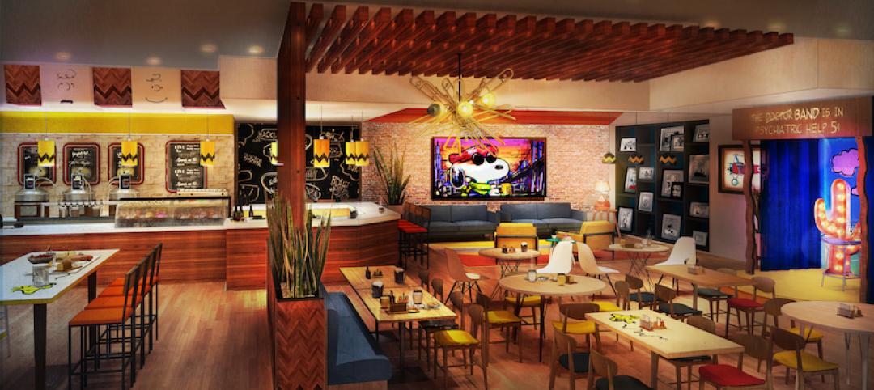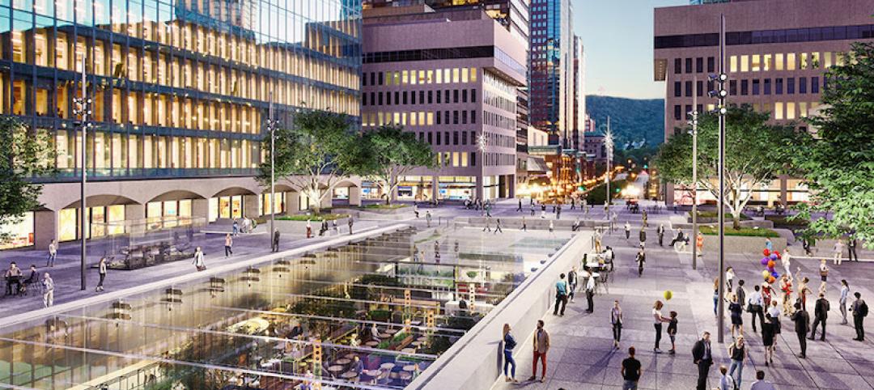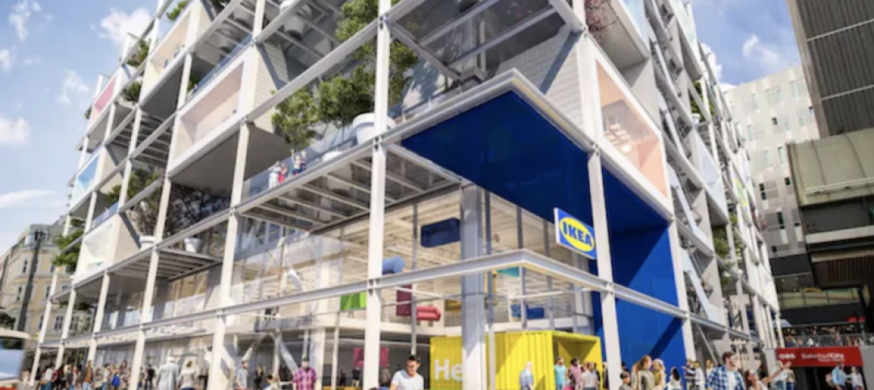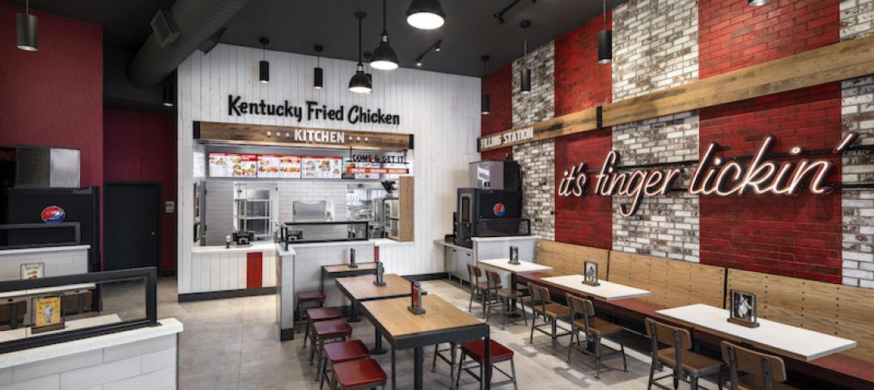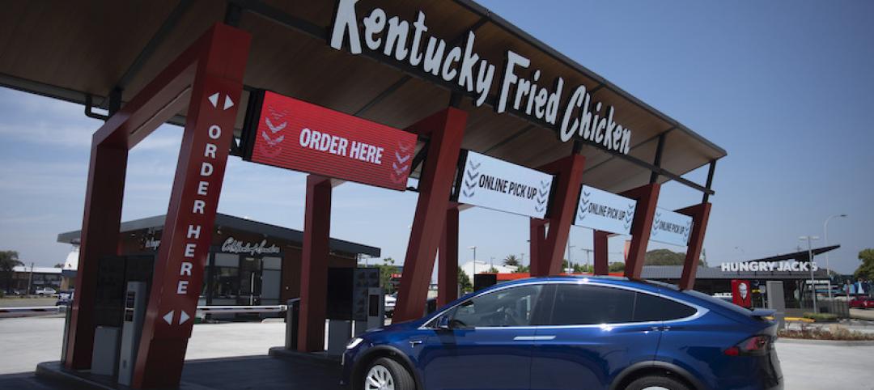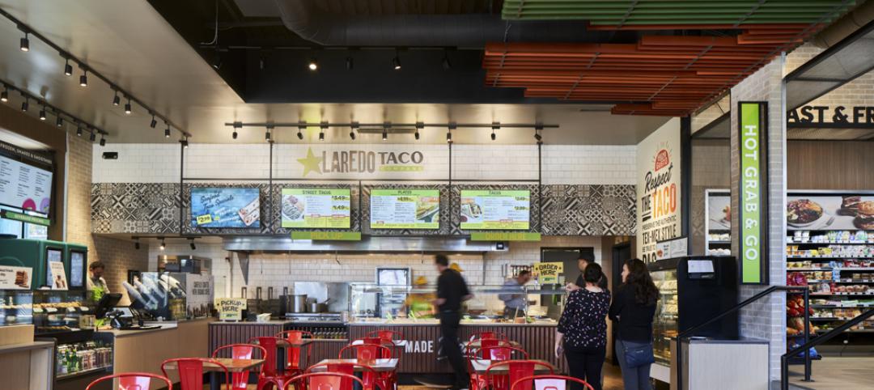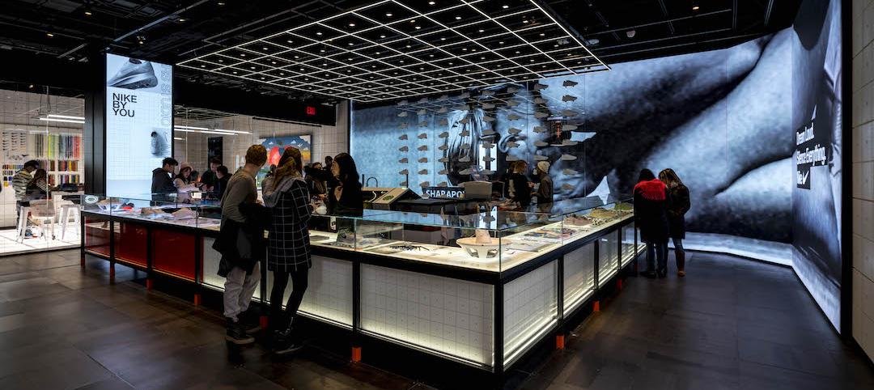Construction was recently completed on The Retail Village at Sycamore & Oak, a 22,000-sf building that will serve as a business incubator for entrepreneurs, including emerging black businesses, in Washington, D.C. The facility, designed by Sir David Adjaye, the architect of the National Museum of African American History and Culture, is expected to attract retail and food concepts that originated in the community.
The building, located in Congress Heights, which has a 38% poverty level—more than double the District’s average rate, will provide a venue for job creation in the economically disadvantaged neighborhood. Michelin star chef and humanitarian Jose Andres will mentor Retail Village restaurant owners. The project was partly conceptualized and will be fully managed by members of the Congress Heights community.
The structure was constructed with Forest Stewardship Council (FSC)-certified, sustainably harvested mass timber. The entire structure, built using screws instead of nails, can be taken apart and reused.
A plinth is used as a focal point for gathering and creates a viewing deck into the multiple programs held in the education centers, as well as for retail incubators, outdoor dining spaces, and a performance pavilion. The structure is open-air with a canopy that offers protection from the elements and cultivates a sense of intimacy or ‘community within community’ when visitors gather underneath.
An environmental canopy collects rainwater and generates electricity from photovoltaic panels. An all-electric building, Sycamore & Oak will demonstrate the efficiency and effectiveness of solar energy, battery storage, heat pumps, and induction cooking, according to a news release. Some of the furniture used locally sourced wood from recovered street trees.
The project, scheduled to open the public on June 14, has already won an award from the D.C. Department of Energy and Environment for demonstrating equity and inclusion in sustainable construction.
On the project team:
Owner and/or developer: STE15 LLC, a joint venture of the Emerson Collective and Redbrick LMD
Design architect: Sir David Adjaye, Adjaye Associates
Architect of record: Winstanley Associates
MEP engineer: CSCE
Structural engineer: Structurecraft
General contractor/construction manager: Banneker Communities
Related Stories
Modular Building | May 22, 2020
‘Cargotecture’ is coming to North Carolina’s Research Triangle Park
Boxyard RTP, made from 38 shipping containers, will serve as a community gathering and social space.
Coronavirus | Apr 13, 2020
COVID-19 alert: City conducts a 'virtual building inspection' to allow Starbucks and bank to open
Bothell, Wash., issues a certificate of occupancy to developer after inspecting the property online.
Retail Centers | Mar 27, 2020
New South Korean retail building looks like a molting insect
OMA designed the project.
Retail Centers | Feb 28, 2020
Eat with the Peanuts Gang in this new experiential cafe concept
The McBride Company partnered with Peanuts Worldwide LLC to design the concept.
Retail Centers | Jan 30, 2020
An all-glass roof hovers above a refurbished shopping mall in Montreal
This $200 million project provided the installer, Seele, with some valuable lessons learned working with large panels in colder weather.
Retail Centers | Jan 21, 2020
New Vienna IKEA will include green façades and no parking
The building will include 160 newly planted trees.
Retail Centers | Dec 16, 2019
KFC opens urban prototype in the Bronx
FRCH NELSON designed the project.
Retail Centers | Nov 13, 2019
World’s first drive-thru only restaurant in Australia
FRCH NELSON designed the project.
Giants 400 | Oct 24, 2019
Top 70 Retail Engineering Firms for 2019
Jacobs, Kimley-Horn, Henderson Engineers, and Core States Group head the rankings of the nation's largest retail sector engineering and engineering architecture (EA) firms, as reported in Building Design+Construction's 2019 Giants 300 Report.
Giants 400 | Oct 24, 2019
Top 125 Retail Architecture Firms for 2019
CallisonRTKL, Gensler, MG2, NELSON, and Stantec top the rankings of the nation's largest retail sector architecture and architecture engineering (AE) firms, as reported in Building Design+Construction's 2019 Giants 300 Report.


