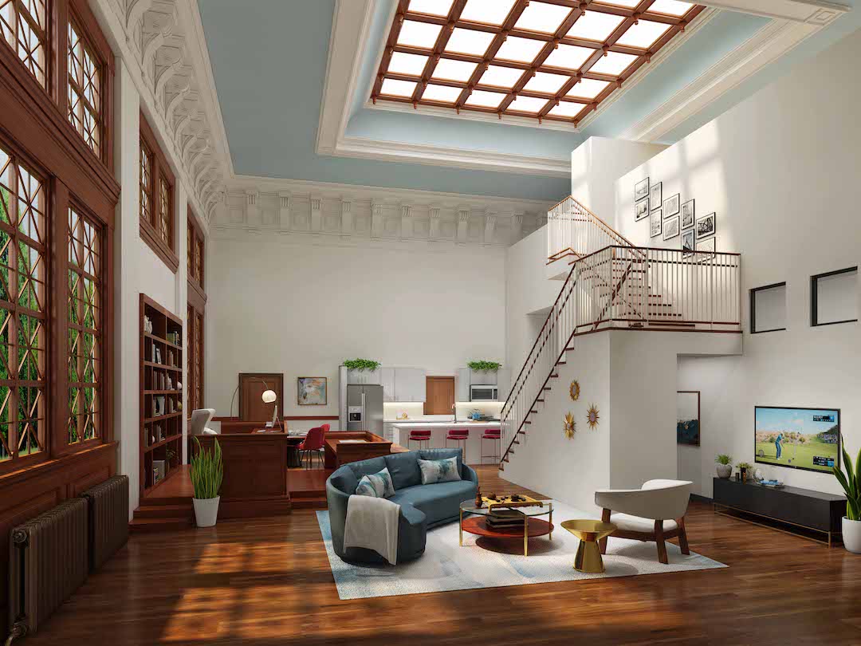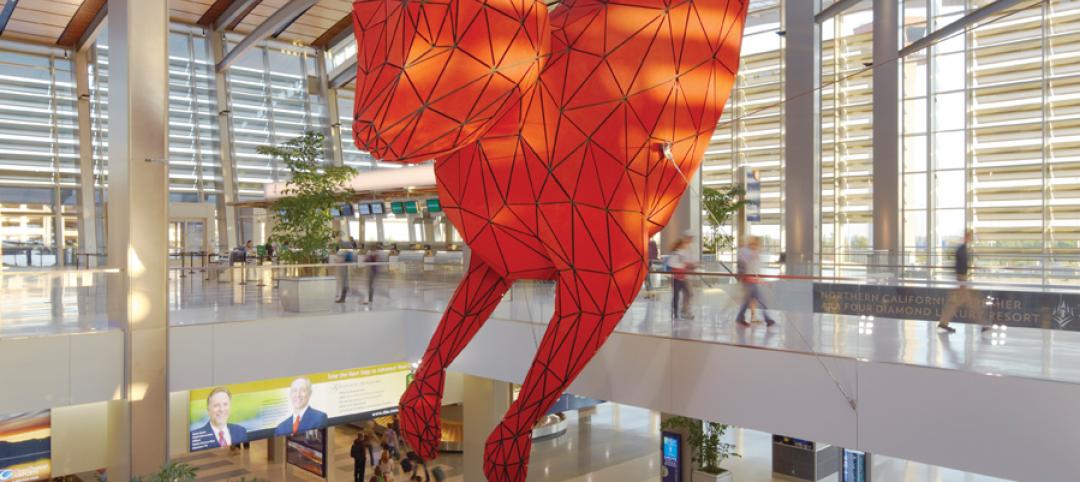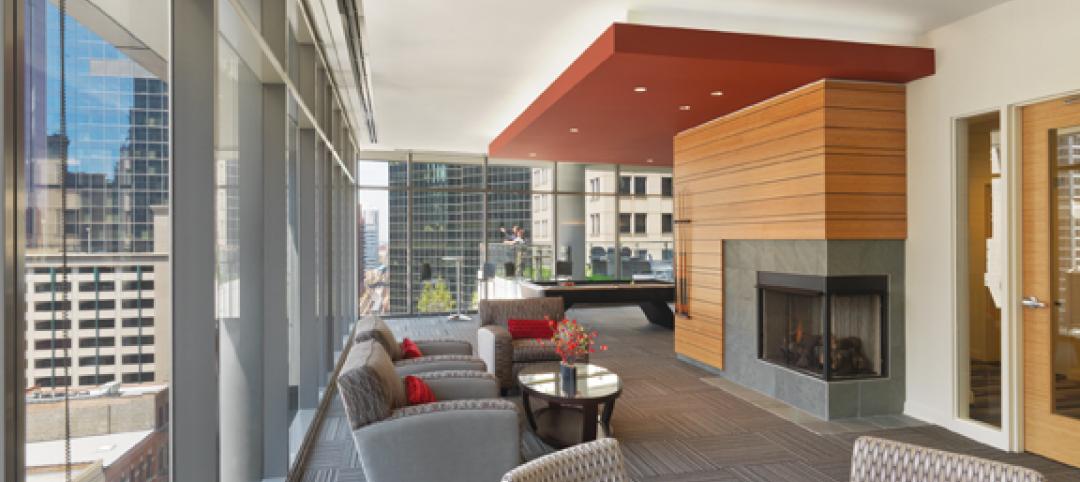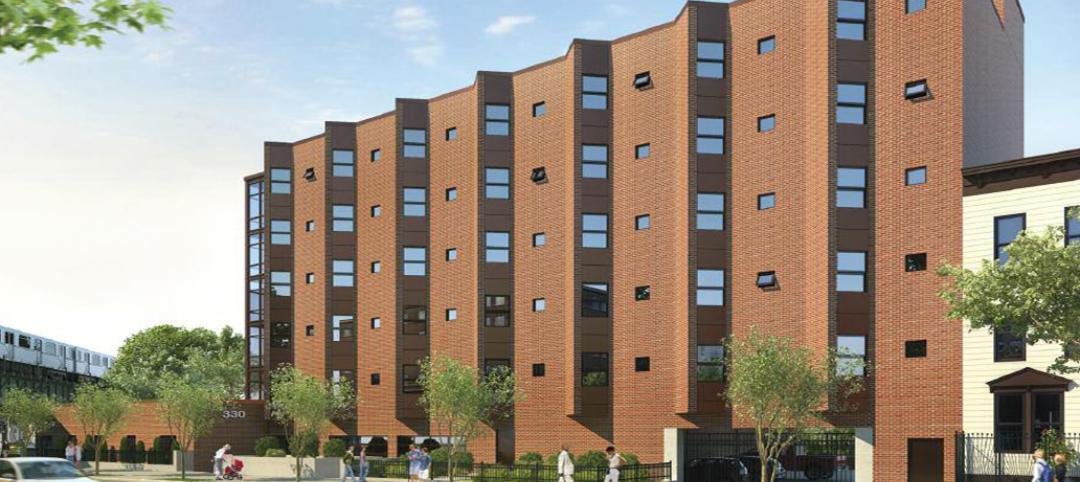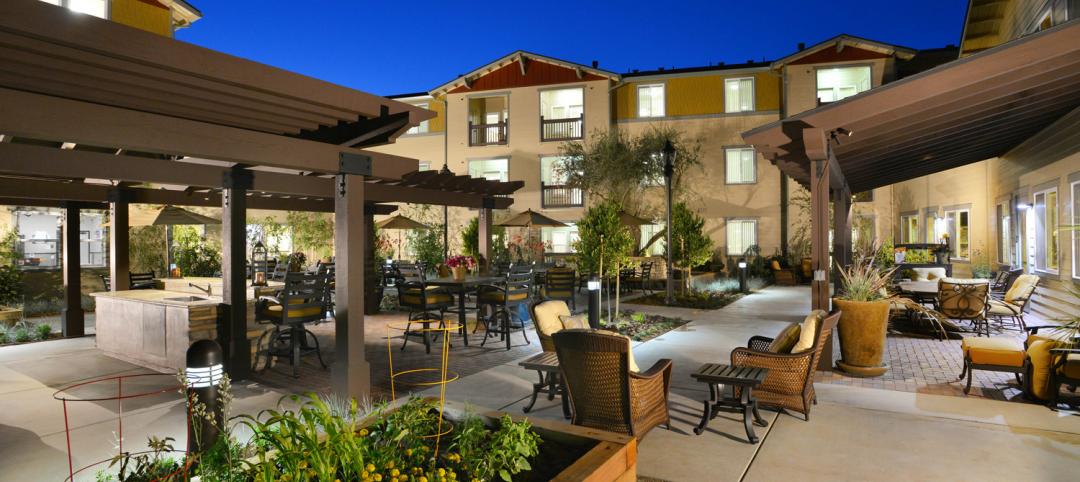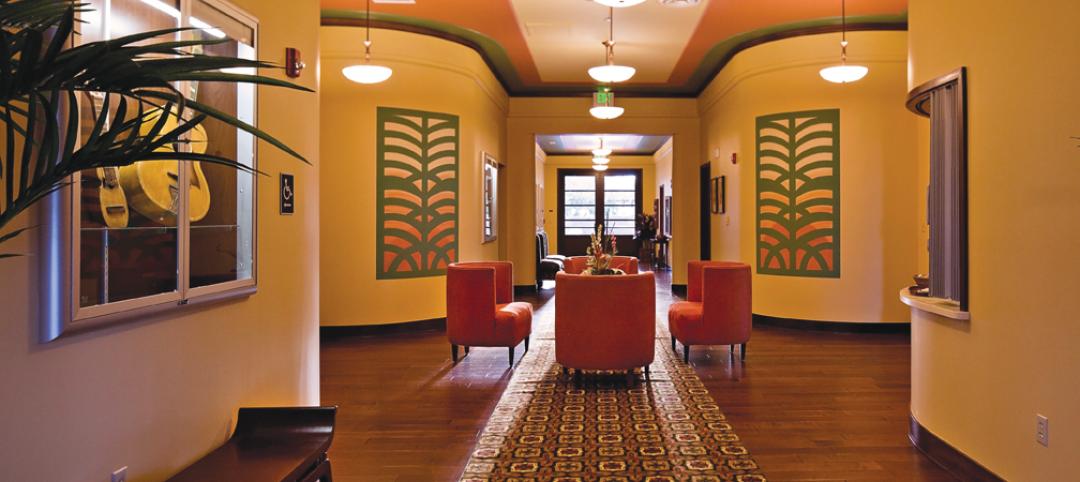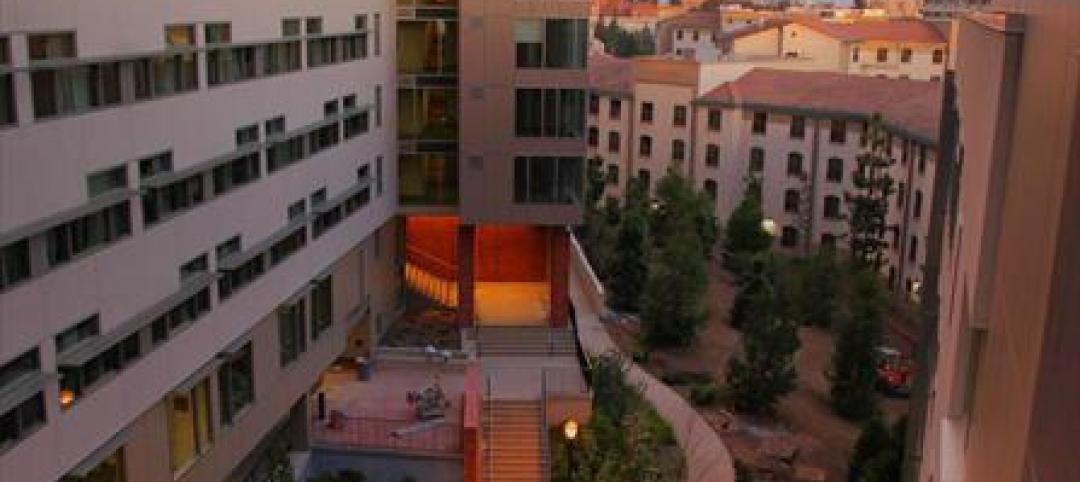Courthouse Lofts has officially completed in Worcester, Mass. The project is the certified historic rehabilitation and adaptive re-use of the approximately 214,000-sf Old Worcester County Courthouse, originally built in 1845. Located at 2 Main Street, the redevelopment of the courthouse is part of a larger revitalization of Worcester’s Historic Lincoln Square district.
Courthouse Lofts includes 118 studio, one-, two-, and three-bedroom units. Amenities include on-site maintenance and management, a media and game room, a club room for remote work and study, a fitness center, a landscaped courtyard, a pet spa, a children’s playroom and outdoor playground, and an on-site maker space.
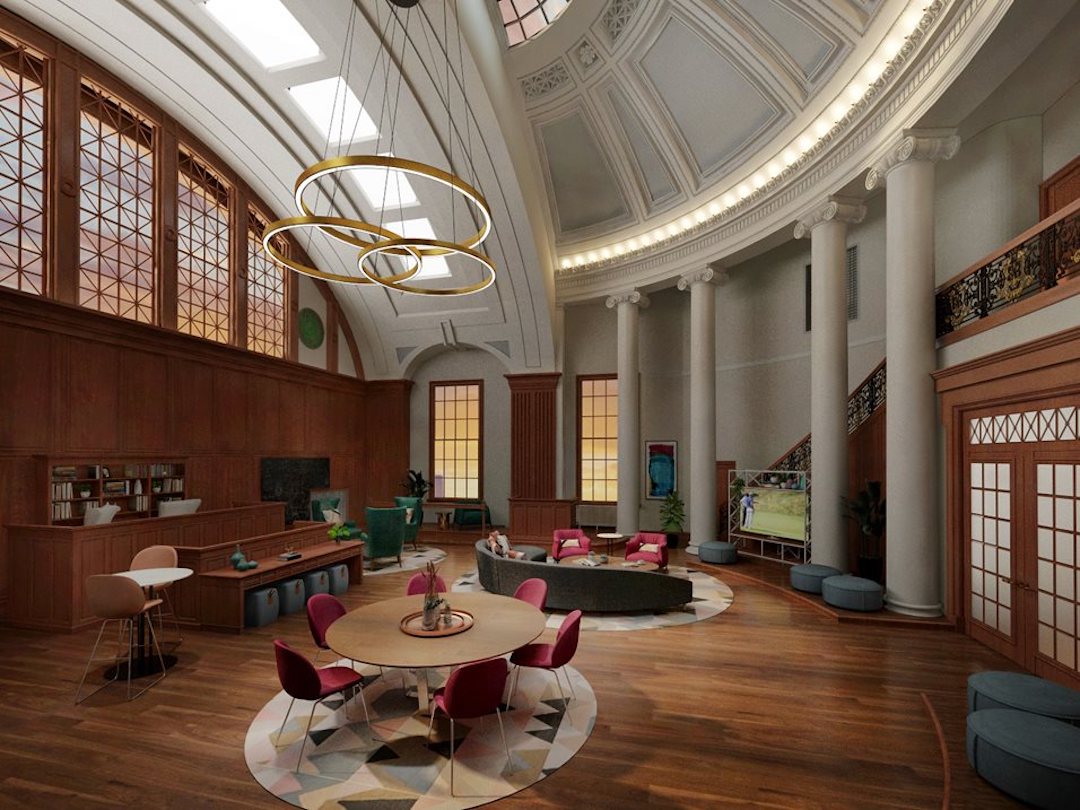
Apartment units all feature dishwashers, washers and dryers, electric ranges with range hoods and microwaves, quartz countertops, tile baths, custom light fixtures, abundant natural light from oversized windows, stainless steel appliances, and high-efficiency HVAC. Each unit also has unique, historic details and features.
The Architectural Team designed the project with Trinity Financial as the developer.
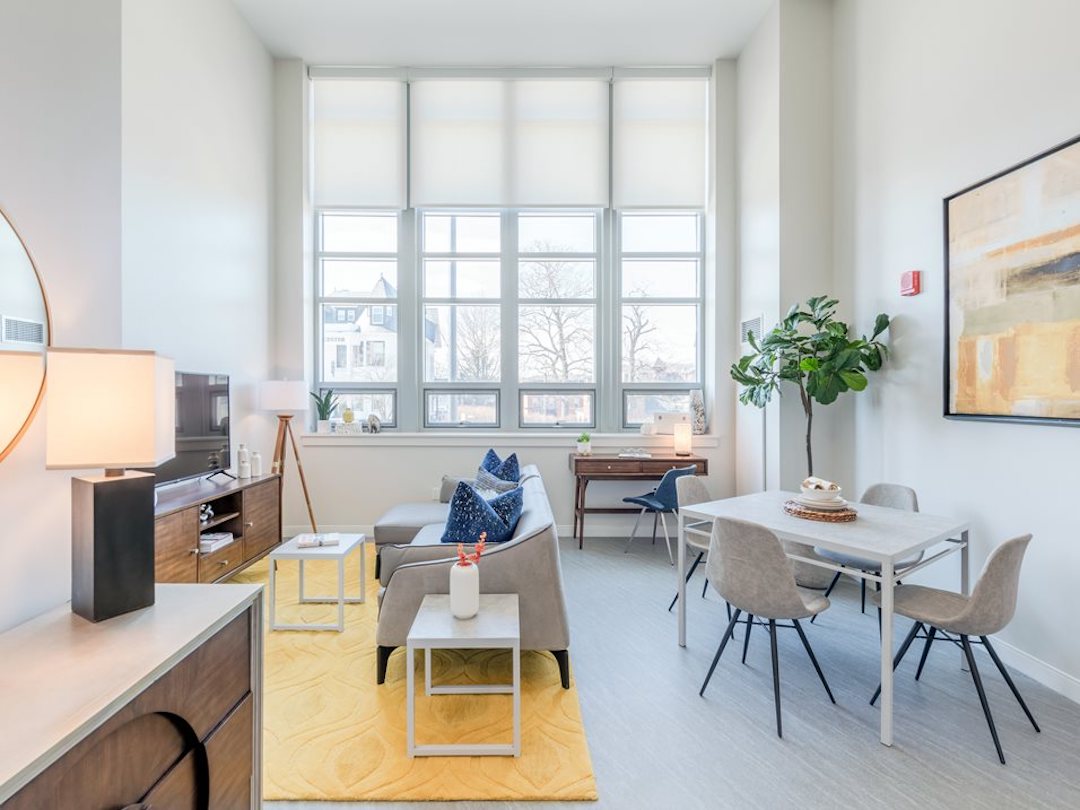
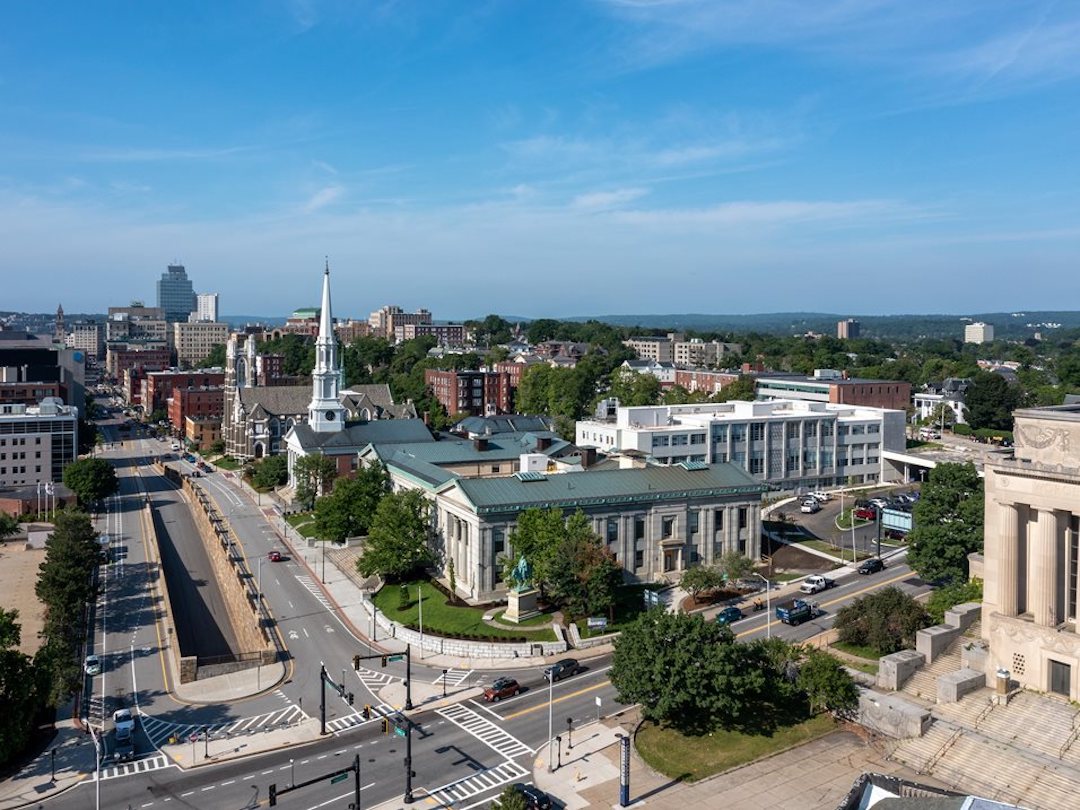
Related Stories
| Jul 20, 2012
2012 Giants 300 Special Report
Ranking the leading firms in Architecture, Engineering, and Construction.
| Jul 19, 2012
Rental market pushing service, ‘community’
The Top 25 Giants 300 AEC firms in the Multifamily Sector keep four-legged tenants in mind.
| Jul 9, 2012
Modular Construction Delivers Model for New York Housing in Record Time
A 65-unit supportive housing facility in Brooklyn, N.Y., was completed in record time using modular construction with six stories set in just 12 days.
| Jul 9, 2012
Oakdale, Calif., Heritage Oaks Senior Apartments opens
New complex highlights senior preferences for amenities.
| Jun 1, 2012
New BD+C University Course on Insulated Metal Panels available
By completing this course, you earn 1.0 HSW/SD AIA Learning Units.
| May 31, 2012
2011 Reconstruction Awards Profile: Ka Makani Community Center
An abandoned historic structure gains a new life as the focal point of a legendary military district in Hawaii.
| May 29, 2012
Reconstruction Awards Entry Information
Download a PDF of the Entry Information at the bottom of this page.
| May 24, 2012
2012 Reconstruction Awards Entry Form
Download a PDF of the Entry Form at the bottom of this page.
| May 2, 2012
Building Team completes two additions at UCLA
New student housing buildings are part of UCLA’s Northwest Campus Student Housing In-Fill Project.


