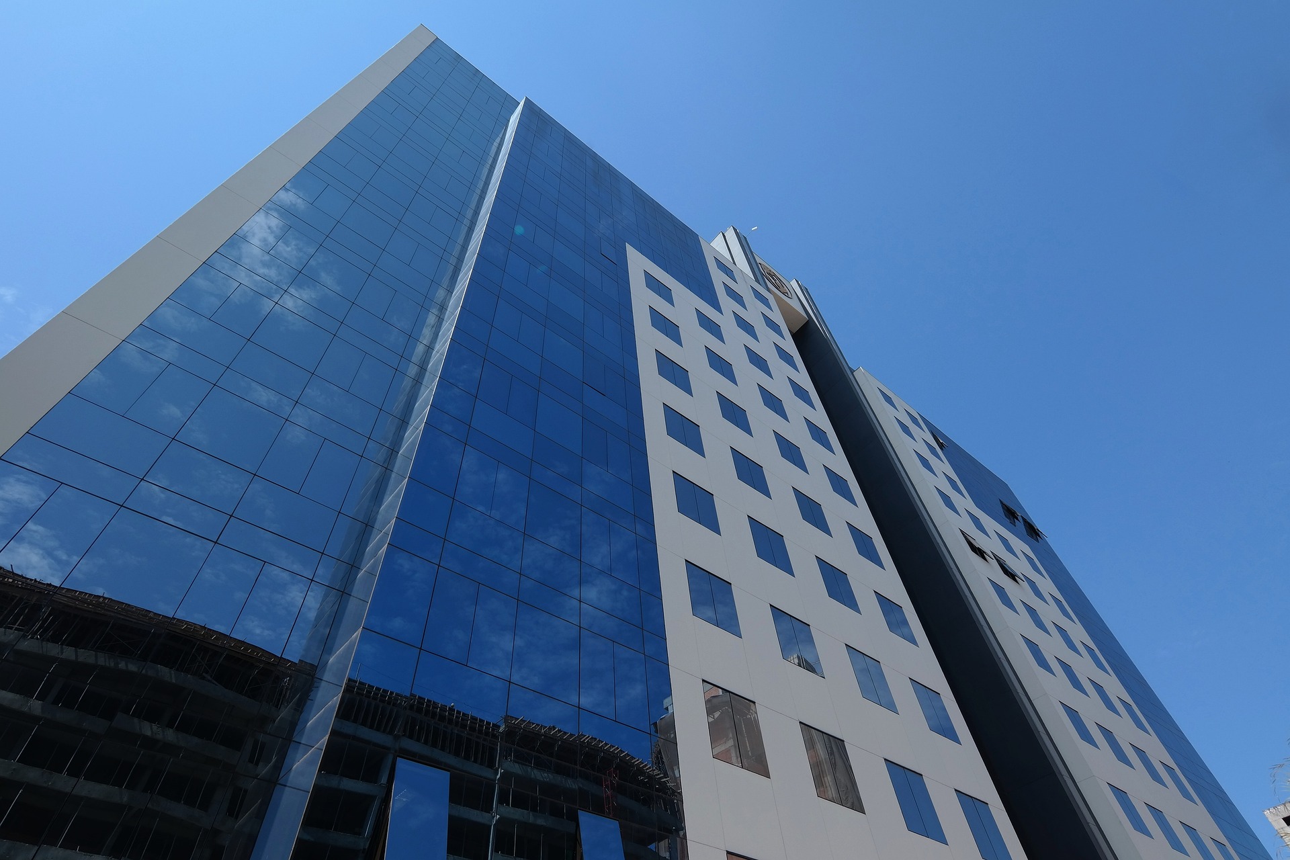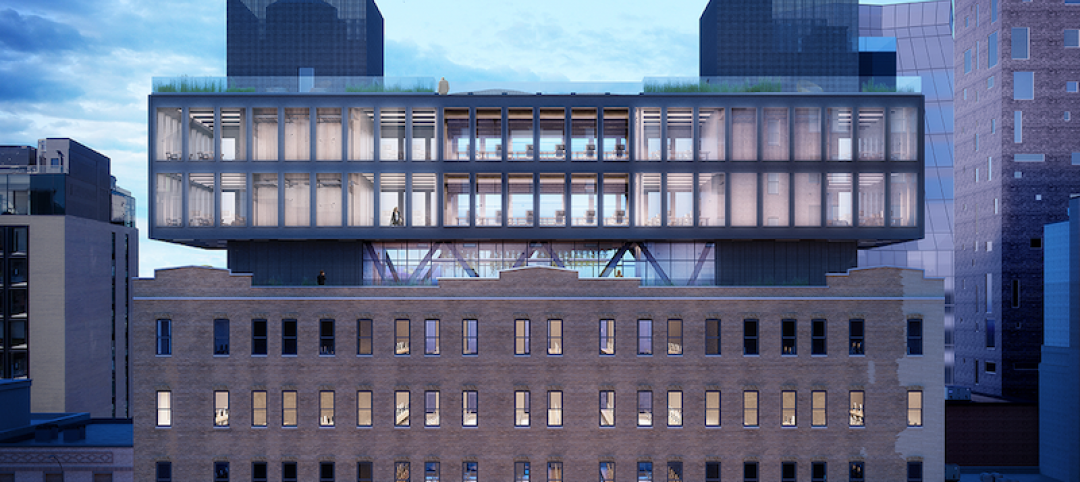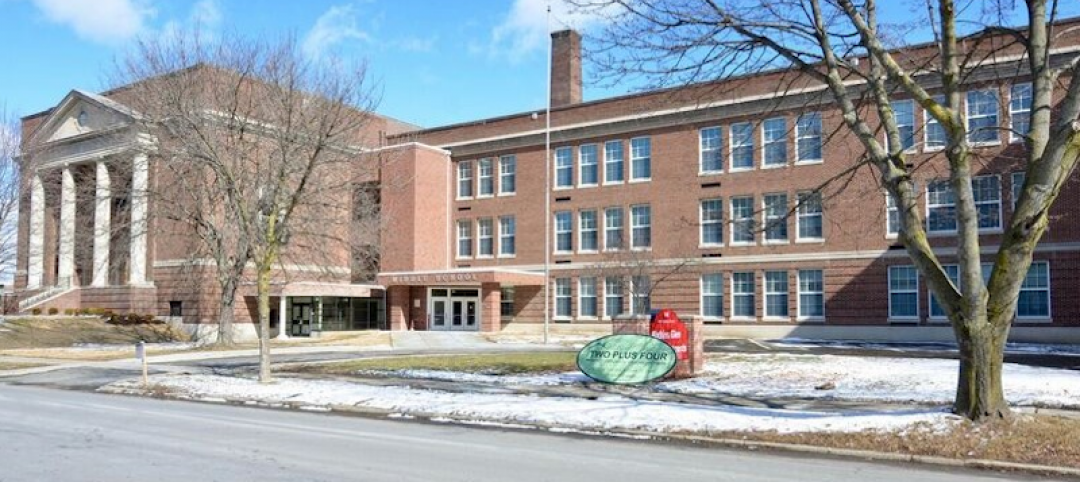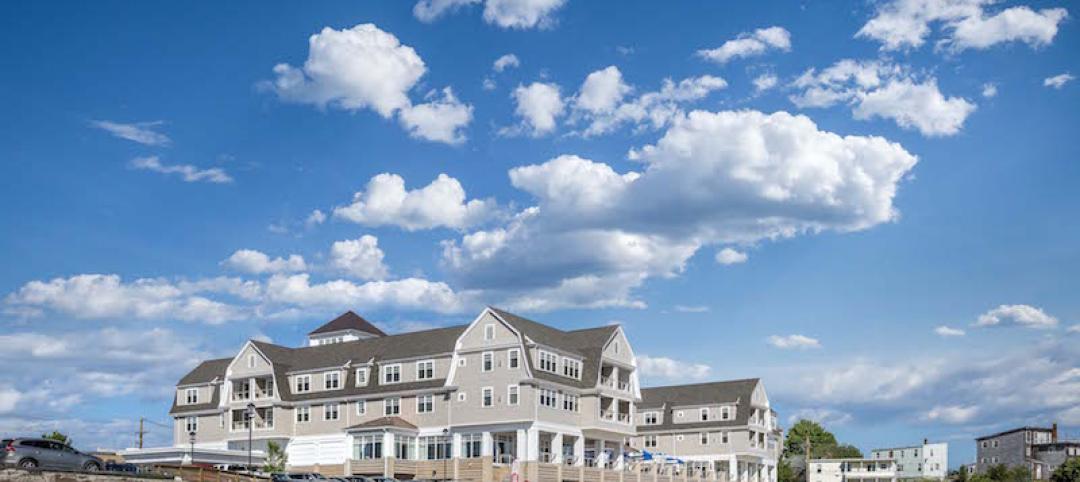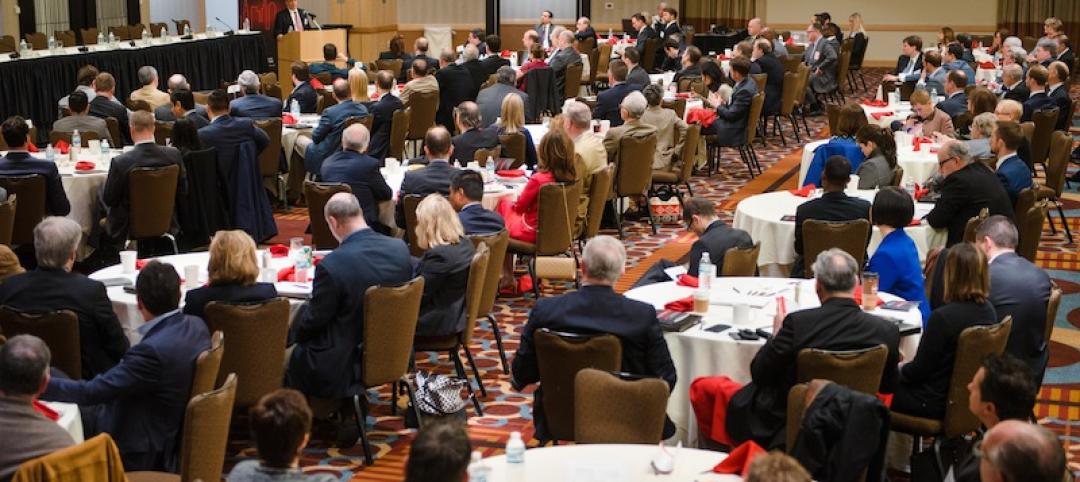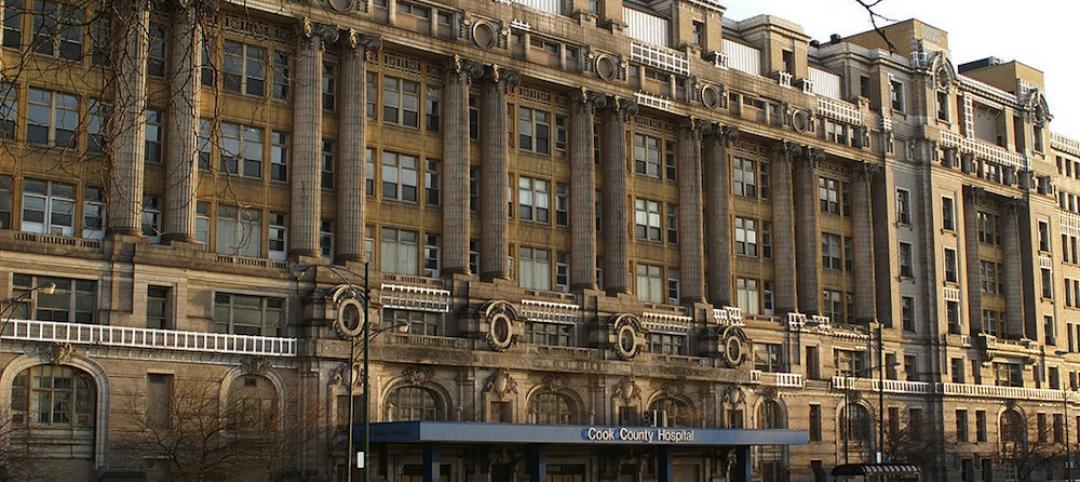Beginning in the 1970s adaptive reuse projects transformed 19th and early 20th Century buildings into distinctive retail destinations. Increasingly, developers of adaptive reuse projects are targeting outmoded corporate buildings of the 1950s to 1980s.
The first wave of adaptive reuse projects focused on brick structures with long rows of identical windows paralleling a pier, a river, or a rail line. Modernist buildings, often boxy structures composed of concrete exteriors, present a far different aesthetic for designers.
Adaptive reuse brings new life to modernist buildings
A report by Bloomberg on the latest adaptive reuse trend includes a description of a Houston project that transformed a 550,000-sf former postal facility into a combination event space, food hall, and coworking complex.
The project cut large holes in the roof for skylights. Other modernist building reformations cut giant holes in existing structures to bring in more daylight or create larger interior spaces. There were no outcries from historical preservationists over the drastic reconfigurations.
Despite the challenges, including the need to undo single-use zoning at many sites, the reimagining of the modernist era’s “hundreds of millions of square feet of outdated office parks, shopping malls, factories, distribution centers and their associated parking lots” is necessary for environmental reasons, the report says. Otherwise, millions of pounds of embodied carbon would be released back into the environment by demolishing them.
Related Stories
Office Buildings | Mar 27, 2017
New York warehouse to become an office mixing industrial and modern aesthetics
The building is located in West Chelsea between the High Line and West Street.
Adaptive Reuse | Nov 9, 2016
Middle school transformed into affordable housing for seniors
The project received $3.8 million in public financing in exchange for constructing units for residents earning less than 60 percent of the area’s median income.
Adaptive Reuse | Nov 7, 2016
From fuel to food: adaptive reuse converts a closed gas station in Princeton, N.J., to a Nomad pizza
The original building dates back to the Modernist 1930s.
Hotel Facilities | Sep 7, 2016
Fish out of water: The site of a Birdseye frozen-food factory in Gloucester, Mass., transforms into a seaside hotel
The construction of this 94-room hotel and conference center pitted tourism proponents against locals who want to preserve this historic city’s fishing heritage.
Healthcare Facilities | Apr 24, 2016
A symposium in New Jersey examines how a consolidating healthcare industry can better manage its excess real estate
As service providers position themselves closer to their communities, they are looking for ways to redirect non-core buildings and land for other purposes.
Adaptive Reuse | Apr 7, 2016
Redevelopment plan announced for Chicago’s historic Cook County Hospital
The century-old, Beaux Arts architecture-inspired hospital will transform into a mixed-use development.


