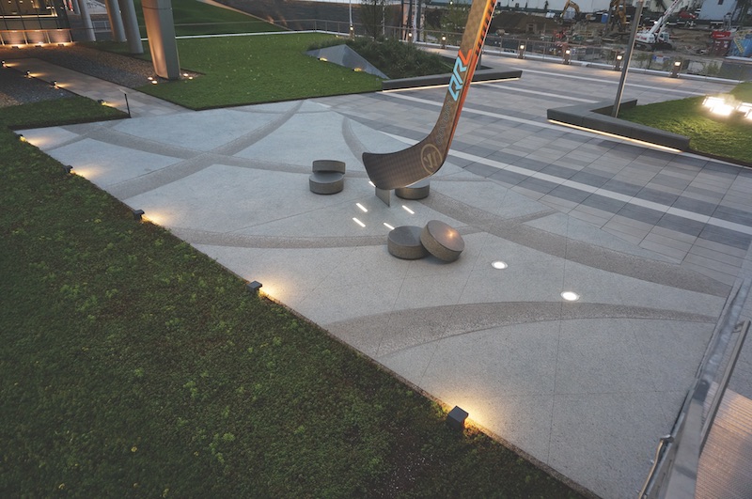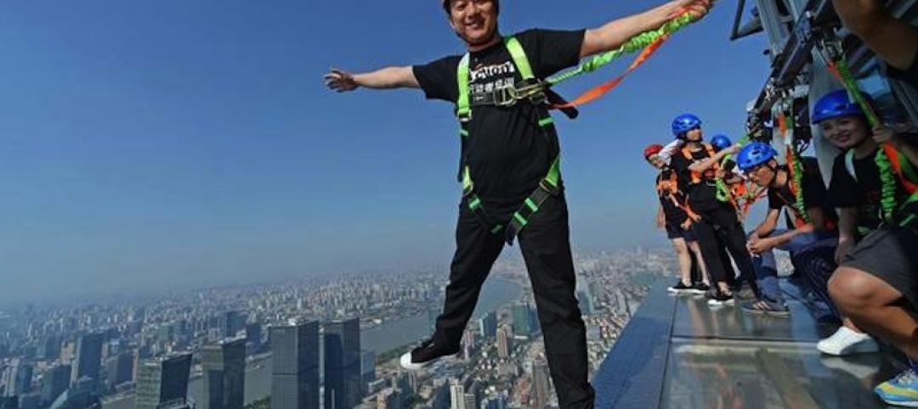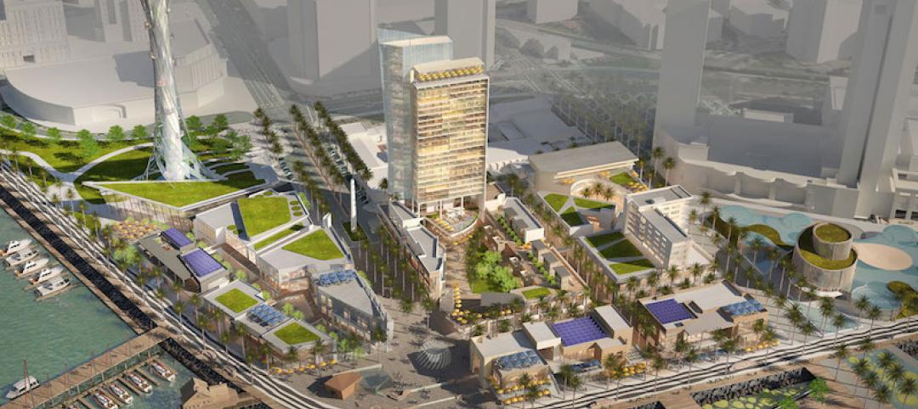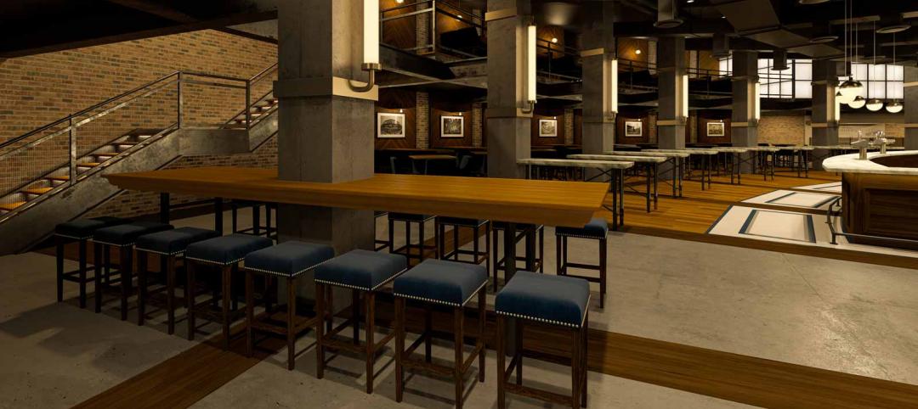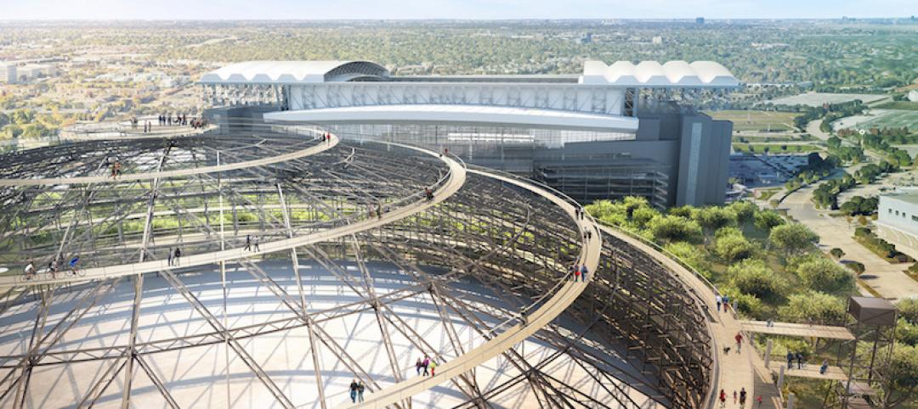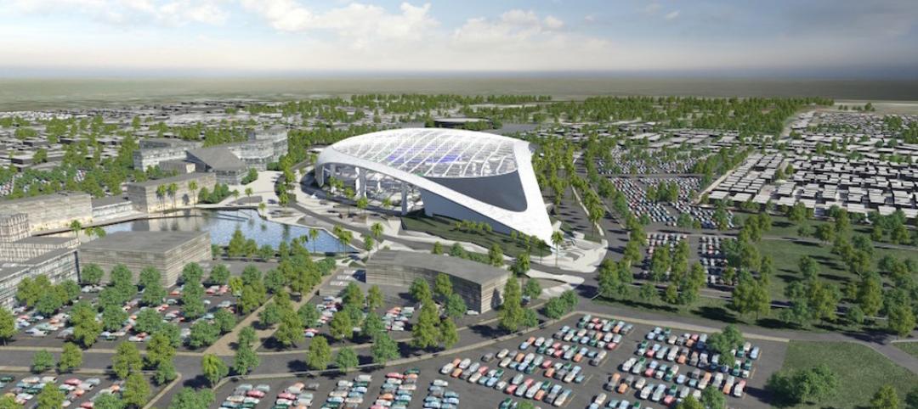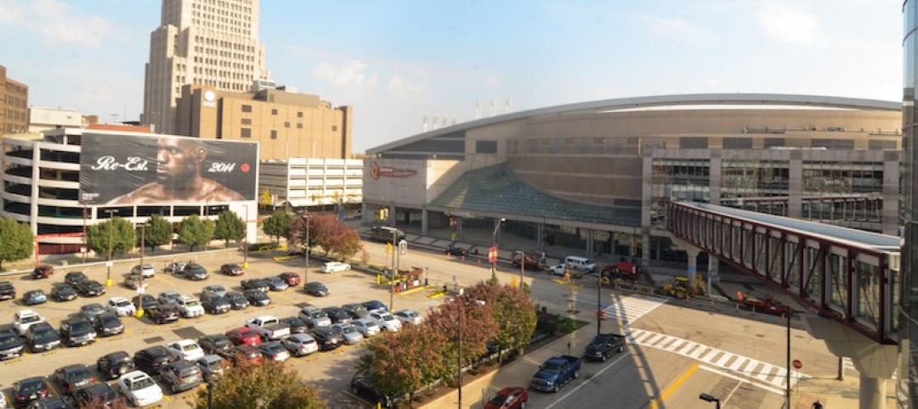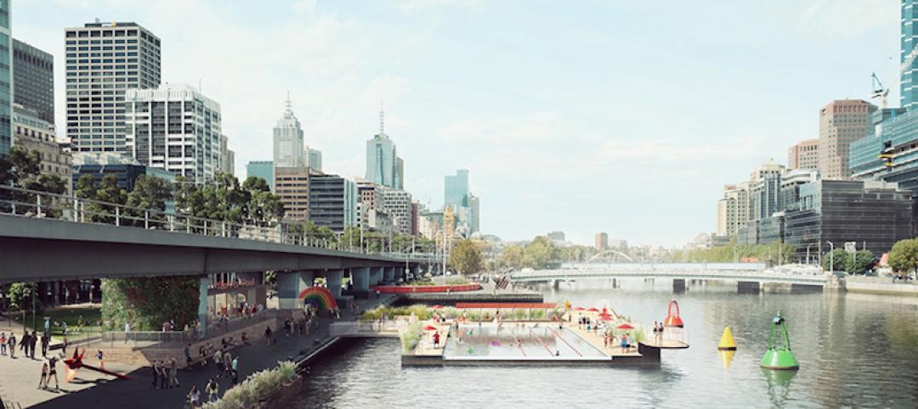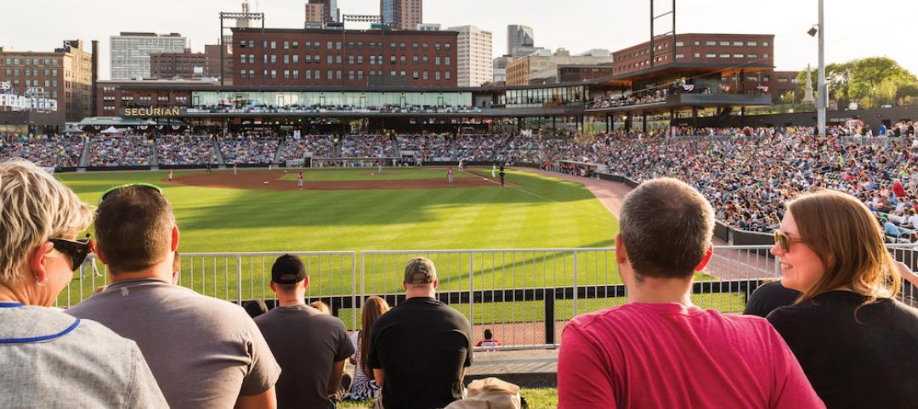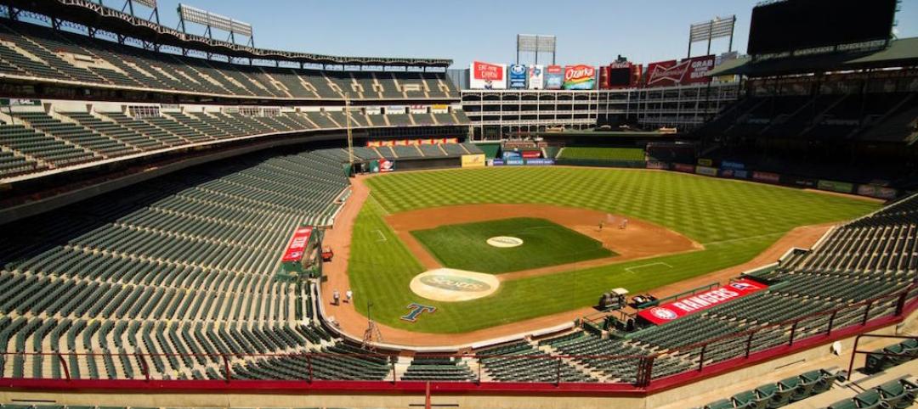Created from custom-designed mixes of decorative concrete, the hardscape outside of the Boston Bruins new Warrior Ice Arena and Practice Facility is both aesthetically pleasing and sustainable. The concrete contains unique colors, aggregates, and textures, as well as treatments to reduce the urban heat island effect, to achieve the desired look, while also meeting the project’s LEED certification goals.
The project team worked with Aggregate Industries to develop the special mix using the company’s Artevia Color and Artevia Exposed decorative concrete products in white and gray, with a highly reflective coloring admixture from L.M. Scofield.
The Artevia Color concrete, with onyx black and custom gray alternating strips, was placed at street level. The Artevia Exposed concrete, with colored stones and glass, was used for the elevated courtyard.
The most unusual aspect of the hardscape is a 68-foot-high hockey stick surrounded by concrete pucks and large, sweeping patterns in the concrete to resemble skate marks on ice, at the arena’s main entrance.
Related Stories
Sports and Recreational Facilities | Jul 31, 2016
Shanghai’s latest tourist attraction: an outside, rail-less walkway around one of its tallest skyscrapers
For less than $60, you can now get a bird’s-eye (or window-washer’s) view of the cityscape.
Sports and Recreational Facilities | Jul 20, 2016
San Diego’s waterfront redevelopment would go beyond a mere ‘project’
Its developers envision a thriving business, education, and entertainment district, highlighted by a huge observation tower and aquarium.
Sports and Recreational Facilities | Jul 20, 2016
Chicago Cubs unveil plans for premier fan club underneath box seats at Wrigley Field
As part of the baseball team’s larger stadium renovation project, the club will offer exclusive food, drinks, and seating.
Events Facilities | Jul 19, 2016
Houston architect offers novel idea for Astrodome renovation
Current plans for the Astrodome’s renovation turn the site into an indoor park and events space, but a Houston architect is questioning if that is the best use of the space
Sports and Recreational Facilities | Jul 18, 2016
Turner and AECOM will build the Los Angeles Rams’ new multi-billion dollar stadium project
The 70,000-seat stadium will be ready by the 2019 NFL season. The surrounding mixed-use development includes space for retail, hotels, and public parks.
Building Tech | Jul 14, 2016
Delegates attending political conventions shouldn’t need to ask ‘Can you hear me now?’
Each venue is equipped with DAS technology that extends the building’s wireless coverage.
Contractors | Jul 4, 2016
A new report links infrastructure investment to commercial real estate expansion
Competitiveness and economic development are at stake for cities, says Transwestern.
Sports and Recreational Facilities | Jun 9, 2016
Swimming may be returning to Melbourne’s polluted Yarra River… kind of
The addition of a pool to the Yarra may help improve people’s perception of the river and act as the impetus to an increase in support for improving its water quality.
Building Team Awards | May 23, 2016
'Greenest ballpark' proves a winner for St. Paul Saints
Solar arrays, a public art courtyard, and a picnic-friendly “park within a park" make the 7,210-seat CHS Field the first ballpark to meet Minnesota sustainable building standards.
Sports and Recreational Facilities | May 20, 2016
Texas Rangers announce plans for $1 billion retractable roof ballpark
The new stadium will replace Globe Life Park, which is only 22 years old.


