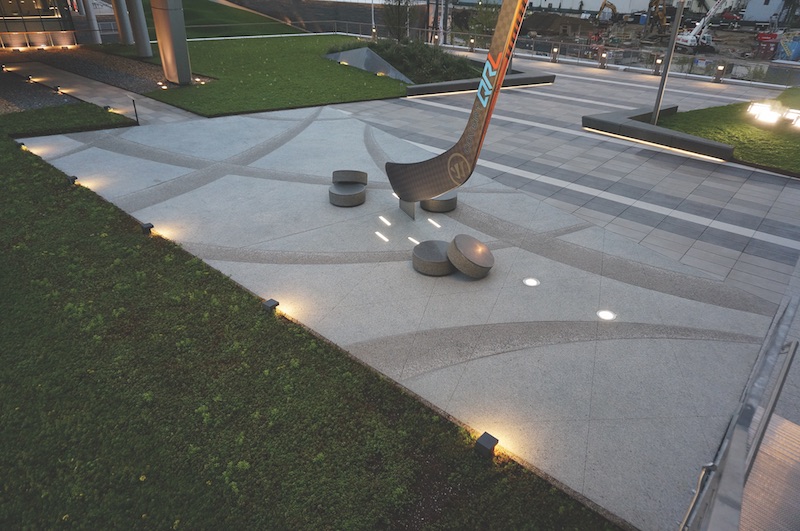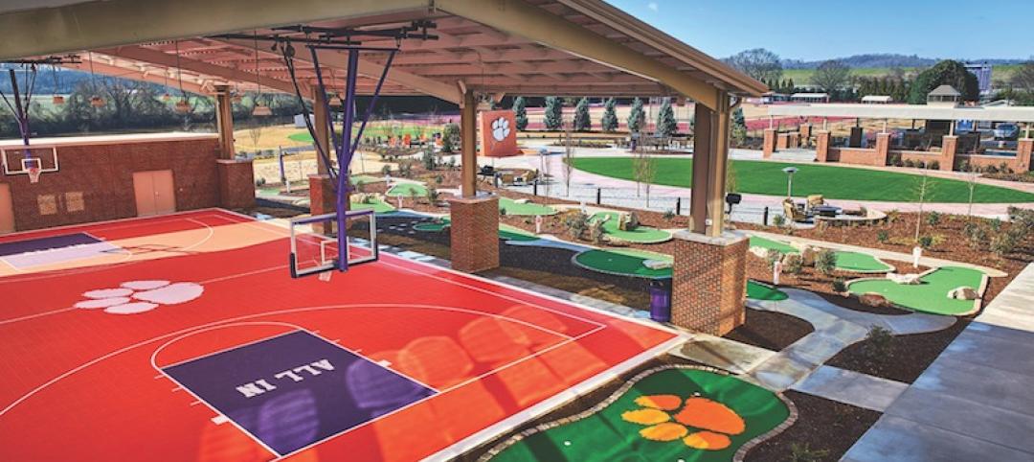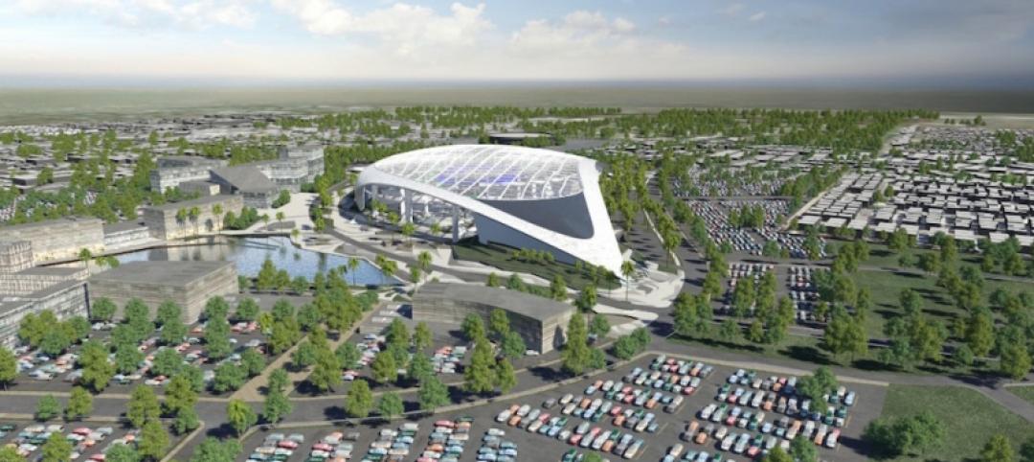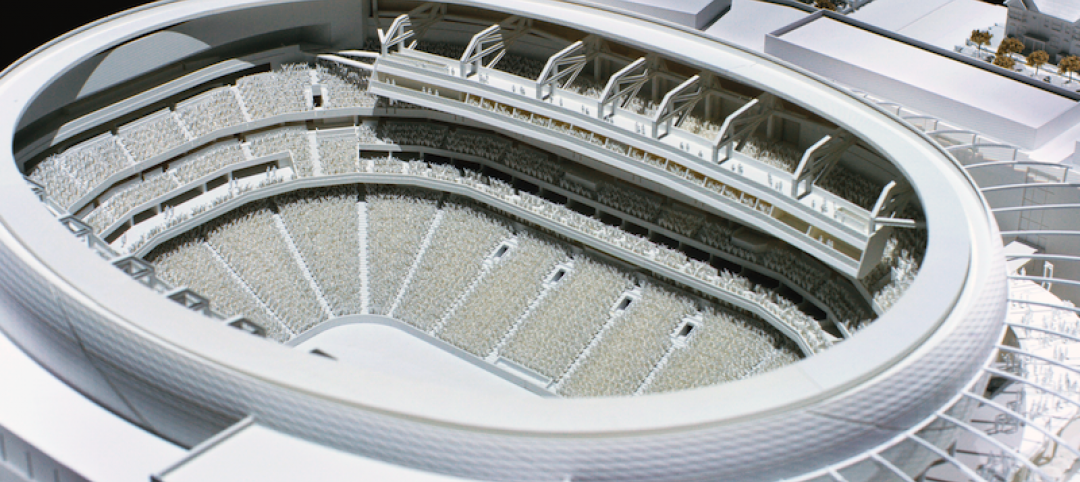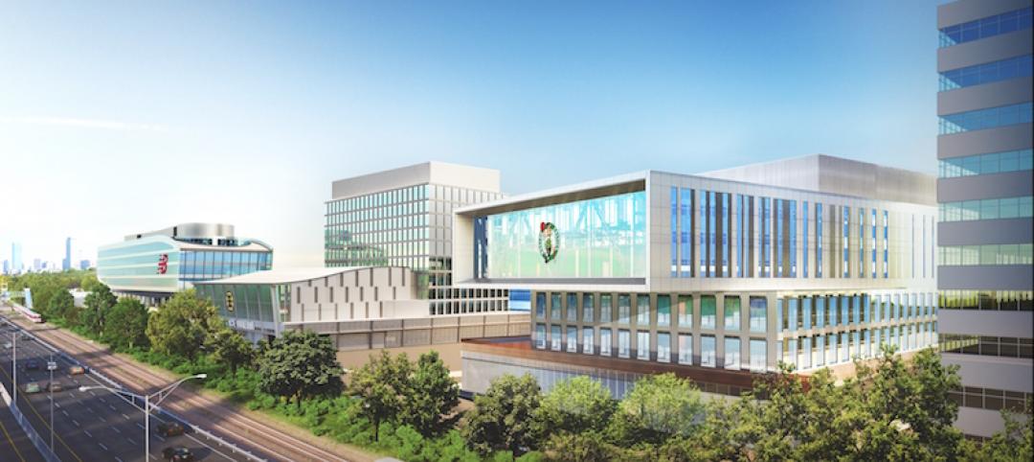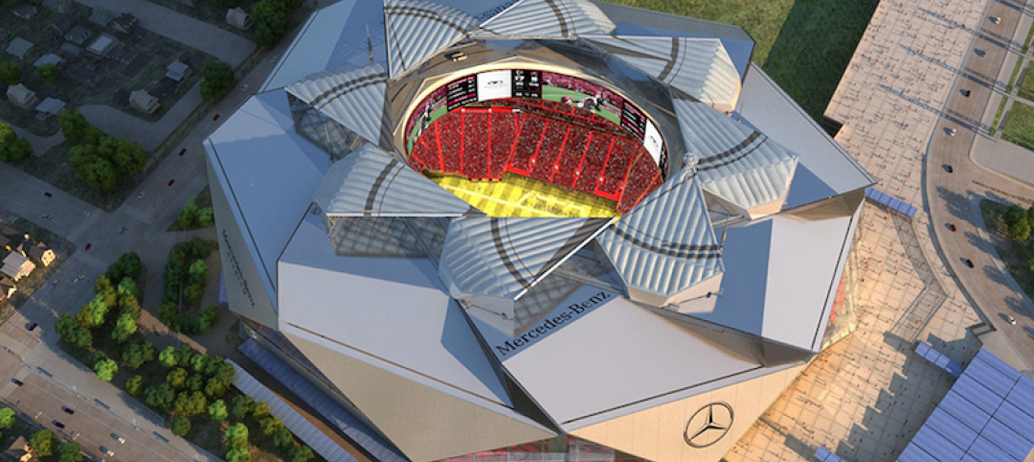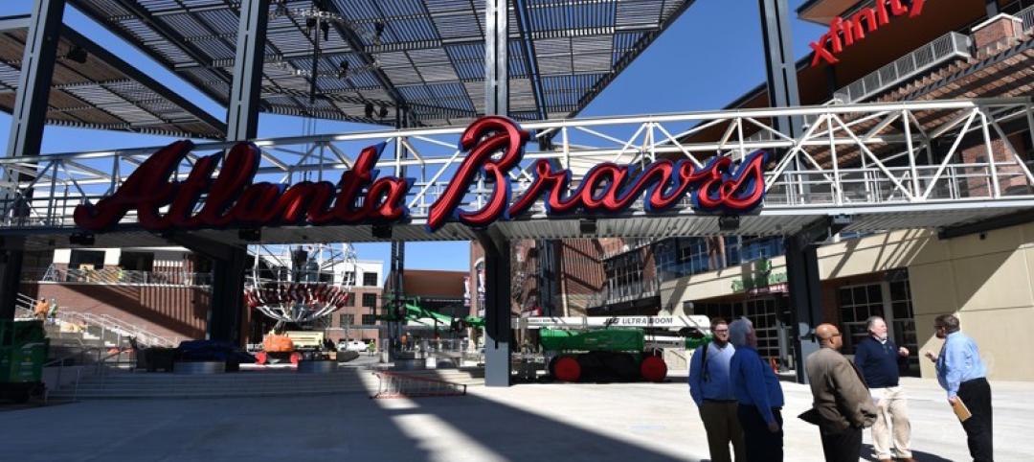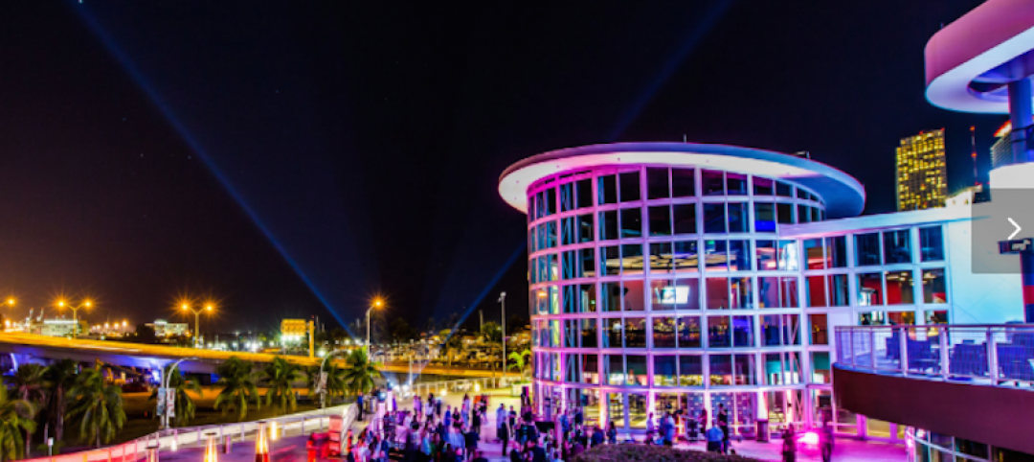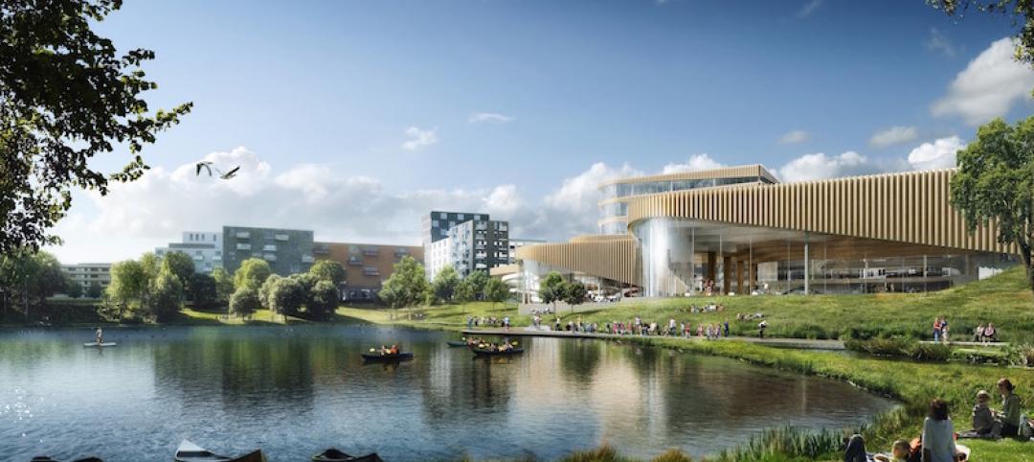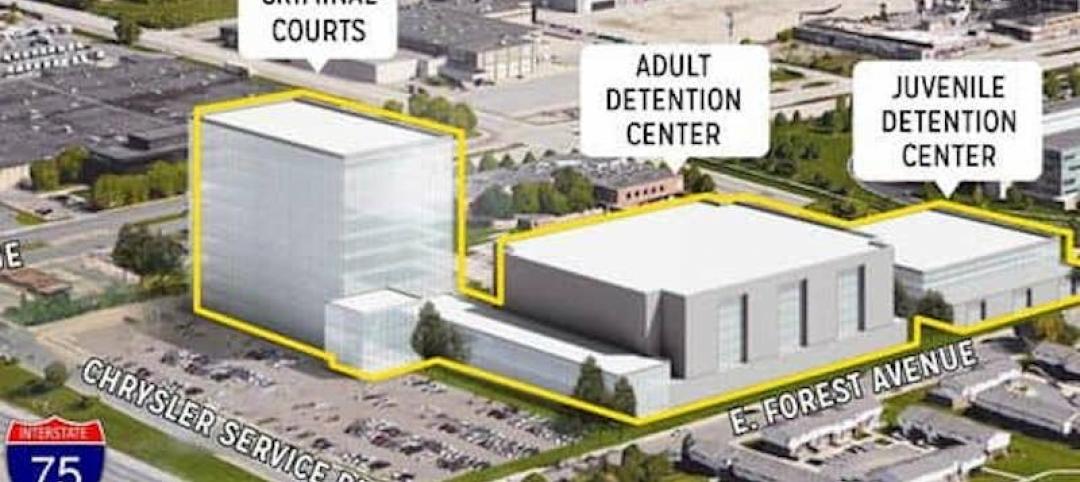Created from custom-designed mixes of decorative concrete, the hardscape outside of the Boston Bruins new Warrior Ice Arena and Practice Facility is both aesthetically pleasing and sustainable. The concrete contains unique colors, aggregates, and textures, as well as treatments to reduce the urban heat island effect, to achieve the desired look, while also meeting the project’s LEED certification goals.
The project team worked with Aggregate Industries to develop the special mix using the company’s Artevia Color and Artevia Exposed decorative concrete products in white and gray, with a highly reflective coloring admixture from L.M. Scofield.
The Artevia Color concrete, with onyx black and custom gray alternating strips, was placed at street level. The Artevia Exposed concrete, with colored stones and glass, was used for the elevated courtyard.
The most unusual aspect of the hardscape is a 68-foot-high hockey stick surrounded by concrete pucks and large, sweeping patterns in the concrete to resemble skate marks on ice, at the arena’s main entrance.
Related Stories
Building Team Awards | Jun 8, 2017
Team win: Clemson University Allen N. Reeves Football Operations Complex
Silver Award: Clemson gets a new football operations palace, thanks to its building partners’ ability to improvise.
Sports and Recreational Facilities | May 19, 2017
Construction of $2.6 billion L.A. football stadium delayed by heavy rains
The Rams and Chargers won’t be able to move in until the 2020 season.
Sports and Recreational Facilities | Apr 21, 2017
3D printed models bring new economic district in Detroit to life
The centerpiece is the scaled replica of a new arena that puts a miniature fan in every seat.
Sports and Recreational Facilities | Apr 21, 2017
Boston Celtics training and practice facility will be part of Boston Landing mixed-use development
The facility will also include two floors of Class A laboratory and office space and retail space.
Sports and Recreational Facilities | Apr 19, 2017
Mercedes-Benz Stadium delayed until late August
The stadium is now scheduled to open on Aug. 26 in a preseason game between the Falcons and the Jaguars.
Sports and Recreational Facilities | Apr 5, 2017
Informed design: A dynamic approach to athletic facilities design
With the completion of the athletic facility upgrade—dubbed the Arden Project—students will have access to state-of-the-art facilities.
Sports and Recreational Facilities | Mar 9, 2017
The construction of the Atlanta Braves’ new stadium, in 1 minute
OxBlue’s time-lapse video draws from more than 200,000 images.
Sports and Recreational Facilities | Feb 27, 2017
Miami’s AmericanAirlines Arena debuts a multipurpose event space
601 offers variety and flexibility not found in the arena’s other food and entertainment locations.
Sports and Recreational Facilities | Feb 22, 2017
3XN Architects wins competition to design Swedish aquatic center
The Danish firm beat entries from Zaha Hadid Architects and Henning Larsen Architects for the project.
Sports and Recreational Facilities | Feb 8, 2017
Dan Gilbert’s Rock Ventures proposes a land-for-jailhouse construction exchange
He would take over a downtown Detroit site, where he wants to build a soccer stadium, and build a new jail and courthouse about 1.5 miles away.


