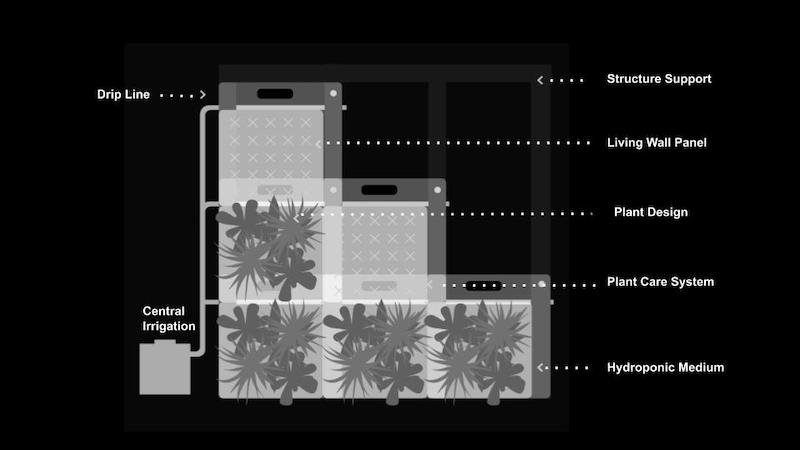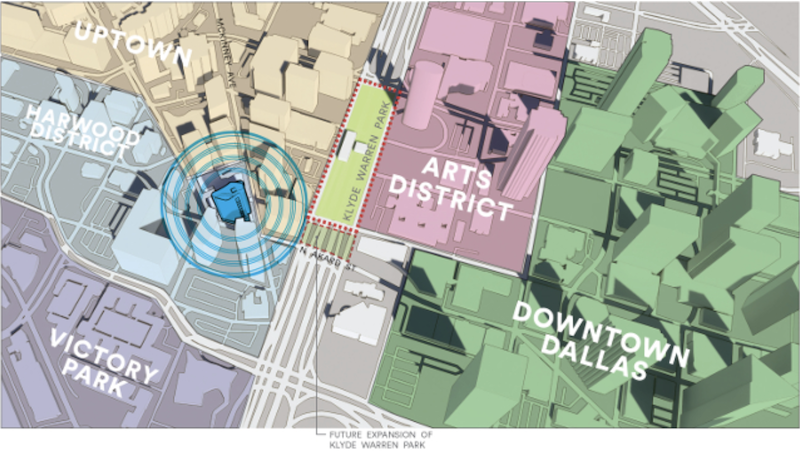A 26-story, 319,000-sf residential tower planned for downtown Dallas will, when completed, include what its developer claims is the tallest living wall in North America.
That developer, Rastegar Property Company, is working with Zauben, a Chicago-based living and green roof supplier, on this project, which was designed by another Chicago firm, Solomon Cordwell Buenz.
The exterior of the building at 1899 McKinley will be augmented by more than 40,000 plants that are expected to capture over 1,600 lbs of CO2 and produce 1,200 lbs of oxygen annually.
“We thought about how living walls can positively influence the city of Dallas,” said Zach Smith, Zauben’s CEO, in a prepared statement. “We wanted to help champion the sustainability goals of the city and create an example that other forward-thinking cities can follow.”
This month, the city of Dallas’ Office of Environmental Quality and Sustainability was scheduled to reveal its climate plan aimed at reversing trends that led to a 133% increase in auto emissions between 1990 and 2017, according to a recent analysis.
 The living wall system is expected to include its own watering/irrigation setup.
The living wall system is expected to include its own watering/irrigation setup.
This is Rastegar’s first development project in Dallas. Demolition and construction are expected to begin in either August or September of this year. Turner Construction, the project’s GC consultant, is providing urban planning and landscaping services. GFF is the civil engineer, and Kimley-Horn & Associates is the project’s SE and design consultant.
Ari Rastegar, the developer’s founder and CEO, tells BD+C that the project is still in its schematic design phase, so budgets haven’t been finalized. But the total cost of the building, including land, is over $100 million, he says. Rastegar Property did not provide a breakdown for the cost of the living wall.
 The 270-unit building will be across the street from The Union, a mixed-use complex that sold last February for $370 million, a record for this city.
The 270-unit building will be across the street from The Union, a mixed-use complex that sold last February for $370 million, a record for this city.
“The living wall is located on a balcony that is part of a leased unit,” Josh Eadie, vice president of real estate at Rastegar Property Company, told GlobeSt.com. “We have four sets of balconies for select units, typical to high-rise multifamily buildings, and these living walls are on the north and south balconies.” He added that the average expected life span of the plants is 10 to 15 years, with minimal replacement being common after the plants adapt from their greenhouses to the project install.
He anticipated that the building design would include a watering system with pumped-in drip lines, independent of the building’s fire-life system.
Related Stories
| Aug 11, 2010
AAMA leads development of BIM standard for fenestration products
The American Architectural Manufacturers Association’s newly formed BIM Task Group met during the AAMA National Fall Conference to discuss the need for an BIM standard for nonresidential fenestration products.
| Aug 11, 2010
Embassy's dual façades add security and beauty
The British government's new 46,285-sf embassy building in Warsaw, Poland's diplomatic quarter houses the ambassador's offices, the consulate, and visa services on three floors. The $20 million Modernist design by London-based Tony Fretton Architects features a double façade—an inner concrete super structure and an outer curtain wall.
| Aug 11, 2010
Precast All the Way
For years, precast concrete has been viewed as a mass-produced product with no personality or visual appeal—the vanilla of building materials. Thanks to recent technological innovations in precast molds and thin veneers, however, that image is changing. As precast—concrete building components that are poured and molded offsite—continues to develop a vibrant personality all it...
| Aug 11, 2010
Seven tips for specifying and designing with insulated metal wall panels
Insulated metal panels, or IMPs, have been a popular exterior wall cladding choice for more than 30 years. These sandwich panels are composed of liquid insulating foam, such as polyurethane, injected between two aluminum or steel metal face panels to form a solid, monolithic unit. The result is a lightweight, highly insulated (R-14 to R-30, depending on the thickness of the panel) exterior clad...
| Aug 11, 2010
Nurturing the Community
The best seat in the house at the new Seahawks Stadium in Seattle isn't on the 50-yard line. It's in the southeast corner, at the very top of the upper bowl. "From there you have a corner-to-corner view of the field and an inspiring grasp of the surrounding city," says Kelly Kerns, project leader with architect/engineer Ellerbe Becket, Kansas City, Mo.
| Aug 11, 2010
AIA Course: Enclosure strategies for better buildings
Sustainability and energy efficiency depend not only on the overall design but also on the building's enclosure system. Whether it's via better air-infiltration control, thermal insulation, and moisture control, or more advanced strategies such as active façades with automated shading and venting or novel enclosure types such as double walls, Building Teams are delivering more efficient, better performing, and healthier building enclosures.
| Aug 11, 2010
Glass Wall Systems Open Up Closed Spaces
Sectioning off large open spaces without making everything feel closed off was the challenge faced by two very different projects—one an upscale food market in Napa Valley, the other a corporate office in Southern California. Movable glass wall systems proved to be the solution in both projects.






