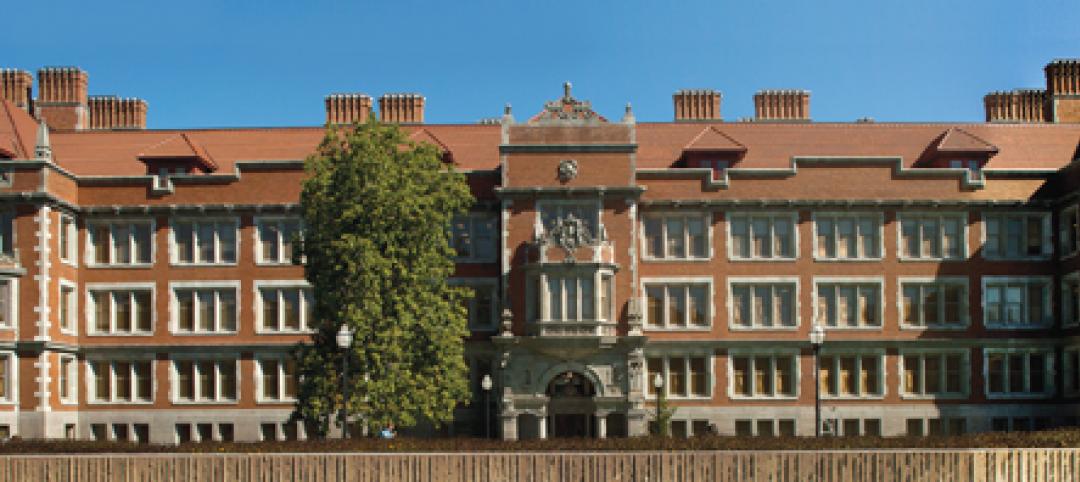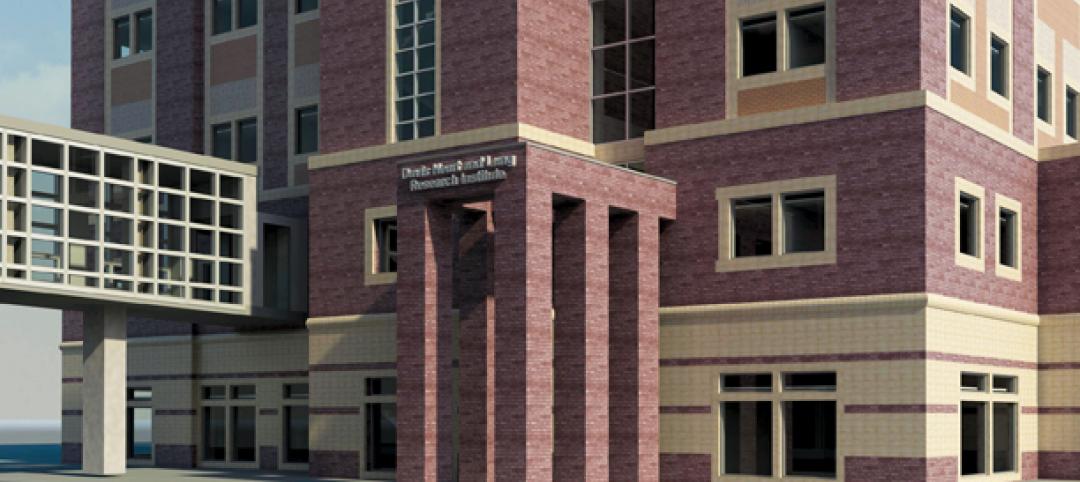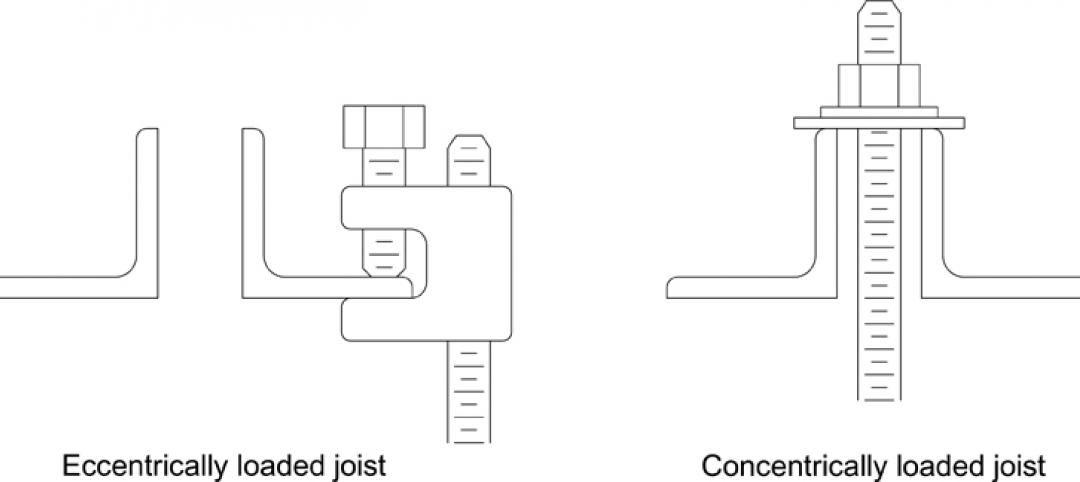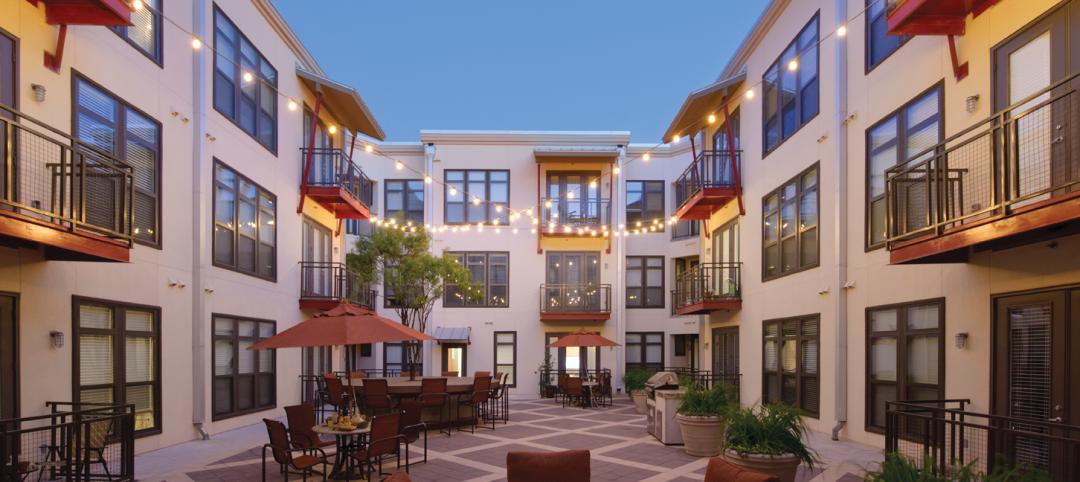A 26-story, 319,000-sf residential tower planned for downtown Dallas will, when completed, include what its developer claims is the tallest living wall in North America.
That developer, Rastegar Property Company, is working with Zauben, a Chicago-based living and green roof supplier, on this project, which was designed by another Chicago firm, Solomon Cordwell Buenz.
The exterior of the building at 1899 McKinley will be augmented by more than 40,000 plants that are expected to capture over 1,600 lbs of CO2 and produce 1,200 lbs of oxygen annually.
“We thought about how living walls can positively influence the city of Dallas,” said Zach Smith, Zauben’s CEO, in a prepared statement. “We wanted to help champion the sustainability goals of the city and create an example that other forward-thinking cities can follow.”
This month, the city of Dallas’ Office of Environmental Quality and Sustainability was scheduled to reveal its climate plan aimed at reversing trends that led to a 133% increase in auto emissions between 1990 and 2017, according to a recent analysis.
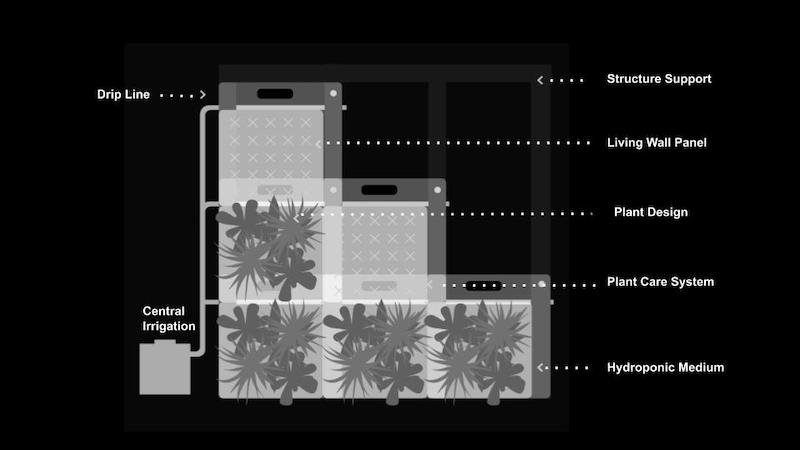 The living wall system is expected to include its own watering/irrigation setup.
The living wall system is expected to include its own watering/irrigation setup.
This is Rastegar’s first development project in Dallas. Demolition and construction are expected to begin in either August or September of this year. Turner Construction, the project’s GC consultant, is providing urban planning and landscaping services. GFF is the civil engineer, and Kimley-Horn & Associates is the project’s SE and design consultant.
Ari Rastegar, the developer’s founder and CEO, tells BD+C that the project is still in its schematic design phase, so budgets haven’t been finalized. But the total cost of the building, including land, is over $100 million, he says. Rastegar Property did not provide a breakdown for the cost of the living wall.
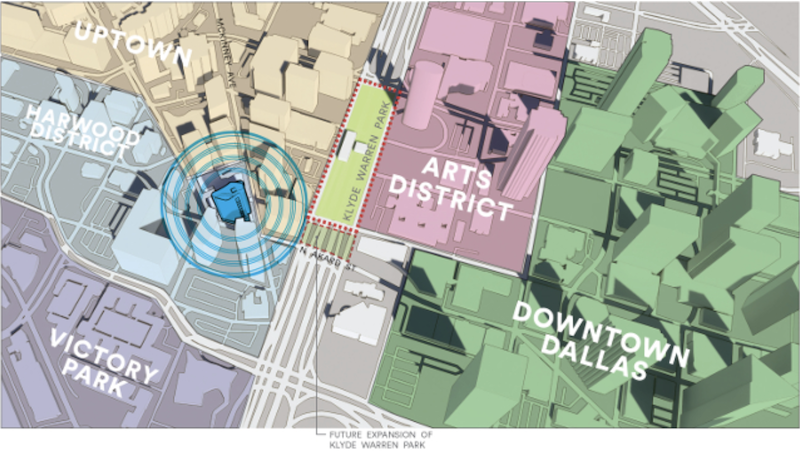 The 270-unit building will be across the street from The Union, a mixed-use complex that sold last February for $370 million, a record for this city.
The 270-unit building will be across the street from The Union, a mixed-use complex that sold last February for $370 million, a record for this city.
“The living wall is located on a balcony that is part of a leased unit,” Josh Eadie, vice president of real estate at Rastegar Property Company, told GlobeSt.com. “We have four sets of balconies for select units, typical to high-rise multifamily buildings, and these living walls are on the north and south balconies.” He added that the average expected life span of the plants is 10 to 15 years, with minimal replacement being common after the plants adapt from their greenhouses to the project install.
He anticipated that the building design would include a watering system with pumped-in drip lines, independent of the building’s fire-life system.
Related Stories
| Feb 2, 2012
Call for Entries: 2012 Building Team Awards. Deadline March 2, 2012
Winning projects will be featured in the May issue of BD+C.
| Feb 1, 2012
Replacement windows eliminate weak link in the building envelope
Replacement or retrofit can help keep energy costs from going out the window.
| Jan 31, 2012
28th Annual Reconstruction Awards: Modern day reconstruction plays out
A savvy Building Team reconstructs a Boston landmark into a multiuse masterpiece for Suffolk University.
| Jan 3, 2012
New Chicago hospital prepared for pandemic, CBR terror threat
At a cost of $654 million, the 14-story, 830,000-sf medical center, designed by a Perkins+Will team led by design principal Ralph Johnson, FAIA, LEED AP, is distinguished in its ability to handle disasters.
| Jan 3, 2012
BIM: not just for new buildings
Ohio State University Medical Center is converting 55 Medical Center buildings from AutoCAD to BIM to improve quality and speed of decision making related to facility use, renovations, maintenance, and more.
| Jan 3, 2012
New SJI Rule on Steel Joists
A new rule from the Steel Joist Institute clarifies when local reinforcement of joists is required for chord loads away from panel points. SJI members offer guidance about how and when to specify loads.
| Jan 3, 2012
Rental Renaissance, The Rebirth of the Apartment Market
Across much of the U.S., apartment rents are rising, vacancy rates are falling. In just about every major urban area, new multifamily rental projects and major renovations are coming online. It may be too soon to pronounce the rental market fully recovered, but the trend is promising.
| Dec 20, 2011
BCA’s Best Practices in New Construction available online
This publicly available document is applicable to most building types and distills the long list of guidelines, and longer list of tasks, into easy-to-navigate activities that represent the ideal commissioning process.
| Dec 16, 2011
Goody Clancy-designed Informatics Building dedicated at Northern Kentucky University
The sustainable building solution, built for approximately $255-sf, features innovative materials and intelligent building systems that align with the mission of integration and collaboration.
| Dec 10, 2011
Energy performance starts at the building envelope
Rainscreen system installed at the west building expansion of the University of Arizona’s Meinel Optical Sciences Center in Tucson, with its folded glass wall and copper-paneled, breathable cladding over precast concrete.


