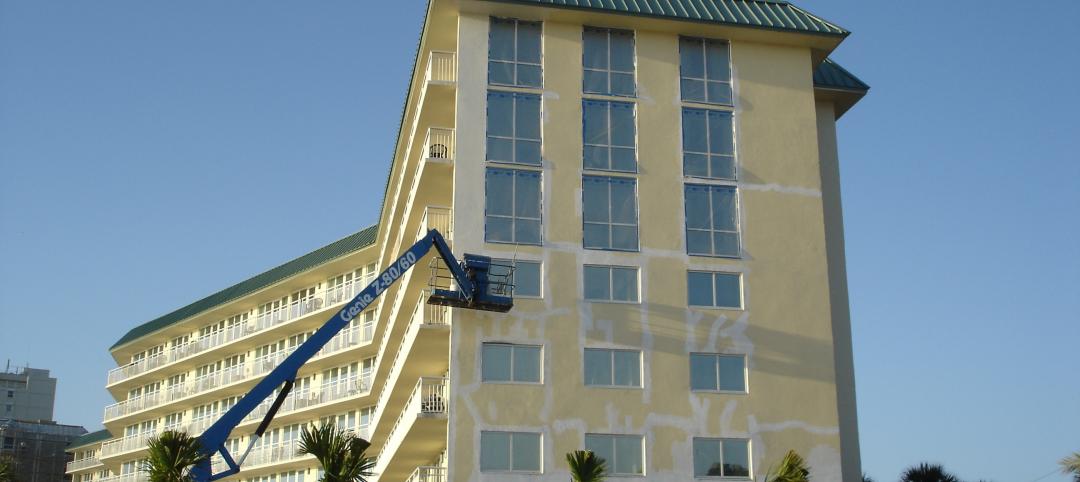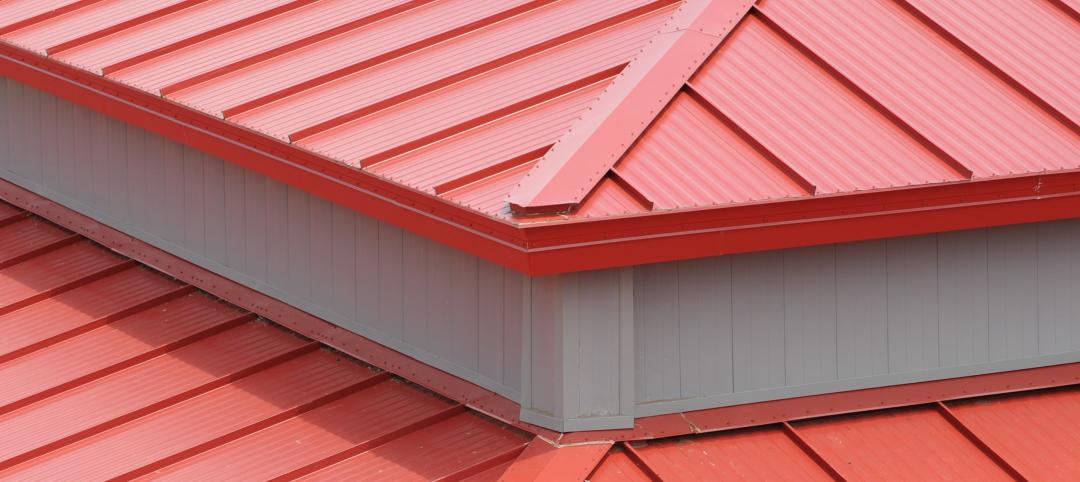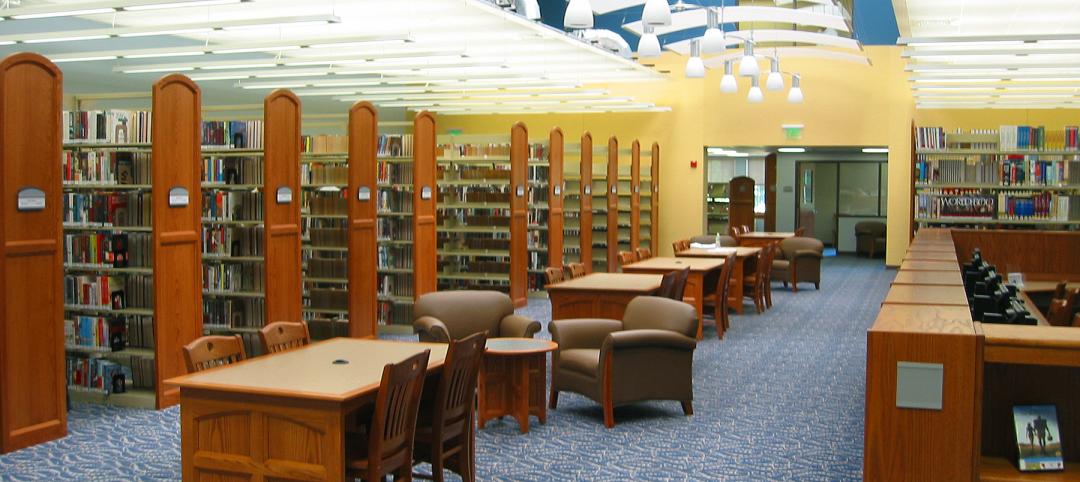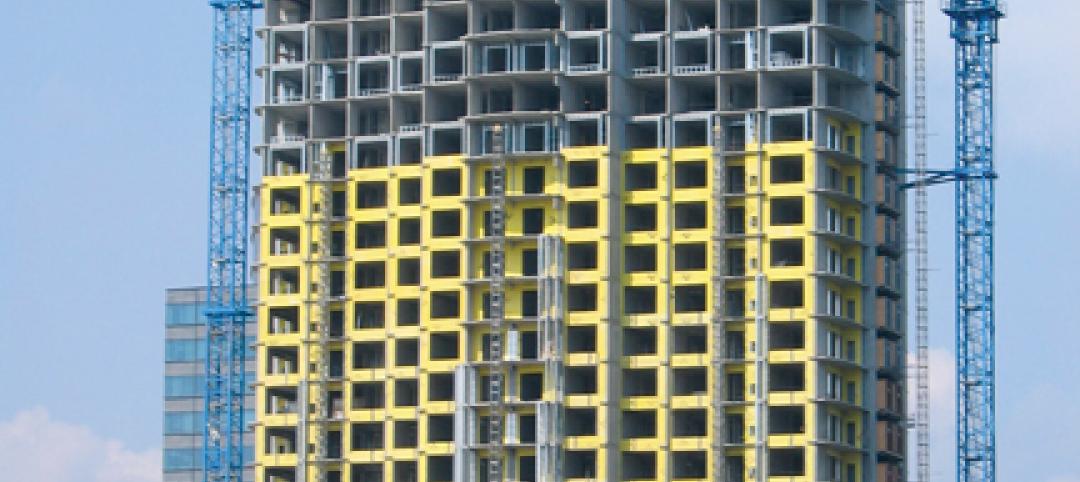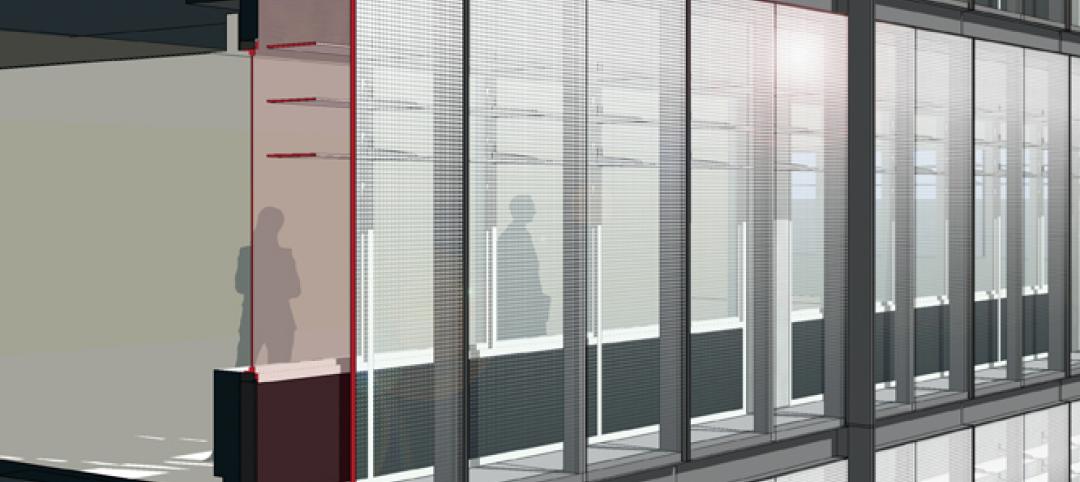A 26-story, 319,000-sf residential tower planned for downtown Dallas will, when completed, include what its developer claims is the tallest living wall in North America.
That developer, Rastegar Property Company, is working with Zauben, a Chicago-based living and green roof supplier, on this project, which was designed by another Chicago firm, Solomon Cordwell Buenz.
The exterior of the building at 1899 McKinley will be augmented by more than 40,000 plants that are expected to capture over 1,600 lbs of CO2 and produce 1,200 lbs of oxygen annually.
“We thought about how living walls can positively influence the city of Dallas,” said Zach Smith, Zauben’s CEO, in a prepared statement. “We wanted to help champion the sustainability goals of the city and create an example that other forward-thinking cities can follow.”
This month, the city of Dallas’ Office of Environmental Quality and Sustainability was scheduled to reveal its climate plan aimed at reversing trends that led to a 133% increase in auto emissions between 1990 and 2017, according to a recent analysis.
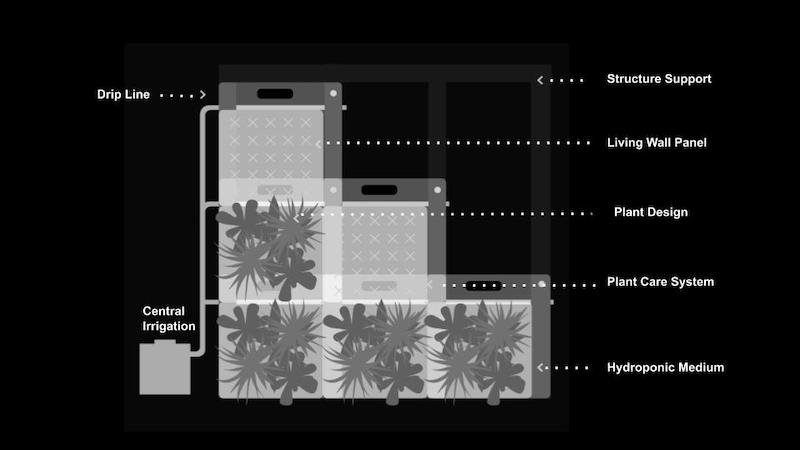 The living wall system is expected to include its own watering/irrigation setup.
The living wall system is expected to include its own watering/irrigation setup.
This is Rastegar’s first development project in Dallas. Demolition and construction are expected to begin in either August or September of this year. Turner Construction, the project’s GC consultant, is providing urban planning and landscaping services. GFF is the civil engineer, and Kimley-Horn & Associates is the project’s SE and design consultant.
Ari Rastegar, the developer’s founder and CEO, tells BD+C that the project is still in its schematic design phase, so budgets haven’t been finalized. But the total cost of the building, including land, is over $100 million, he says. Rastegar Property did not provide a breakdown for the cost of the living wall.
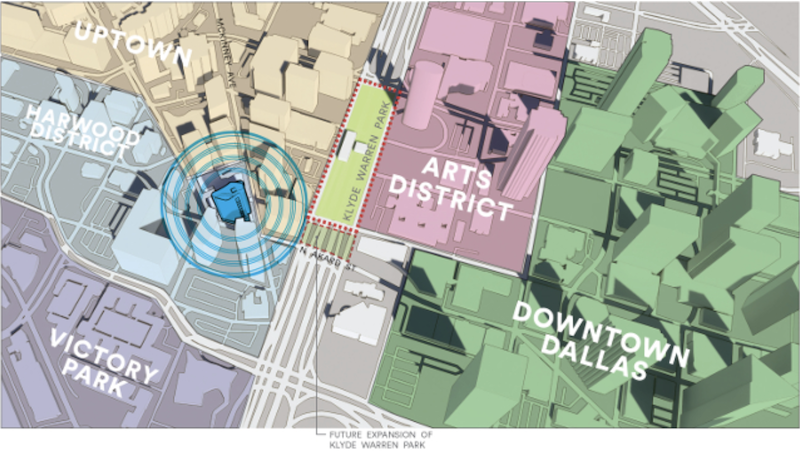 The 270-unit building will be across the street from The Union, a mixed-use complex that sold last February for $370 million, a record for this city.
The 270-unit building will be across the street from The Union, a mixed-use complex that sold last February for $370 million, a record for this city.
“The living wall is located on a balcony that is part of a leased unit,” Josh Eadie, vice president of real estate at Rastegar Property Company, told GlobeSt.com. “We have four sets of balconies for select units, typical to high-rise multifamily buildings, and these living walls are on the north and south balconies.” He added that the average expected life span of the plants is 10 to 15 years, with minimal replacement being common after the plants adapt from their greenhouses to the project install.
He anticipated that the building design would include a watering system with pumped-in drip lines, independent of the building’s fire-life system.
Related Stories
| Nov 8, 2011
Transforming a landmark coastal resort
Originally built in 1973, the building had received several alterations over the years but the progressive deterioration caused by the harsh salt water environment had never been addressed.
| Oct 26, 2011
Metl-Span selected for re-roof project
School remained in session during the renovation and it was important to minimize the disruption as much as possible.
| Oct 24, 2011
BBS Architects & Engineers receives 2011 Sustainable Design Award from AIA Long Island Chapter
AIA LI also recognized BBS with the 2011 ARCHI Award Commendation for the St. Charles Resurrection Cemetery St. Charles Resurrection Cemetery Welcoming and Information Center in Farmingdale, NY.
| Oct 18, 2011
Dow Building Solutions invests in two research facilities to deliver data to building and construction industry
State-of-the-art monitoring system allows researchers to collect, analyze and process the performance of wall systems.
| Oct 14, 2011
University of New Mexico Science & Math Learning Center attains LEED for Schools Gold
Van H. Gilbert architects enhances sustainability credentials.
| Oct 14, 2011
AIA Continuing Education: optimizing moisture protection and air barrier systems
Earn 1.0 AIA/CES learning units by studying this article and passing the online exam.
| Oct 12, 2011
Building a Double Wall
An aged federal building gets wrapped in a new double wall glass skin.
| Oct 6, 2011
GREENBUILD 2011: Kingspan Insulated Panels spotlights first-of-its-kind Environmental Product Declaration
Updates to Path to NetZero.
| Oct 4, 2011
GREENBUILD 2011: Wall protection line now eligible to contribute to LEED Pilot Credit 43
The Cradle-to-Cradle Certified Wall Protection Line offers an additional option for customers to achieve LEED project certification.


