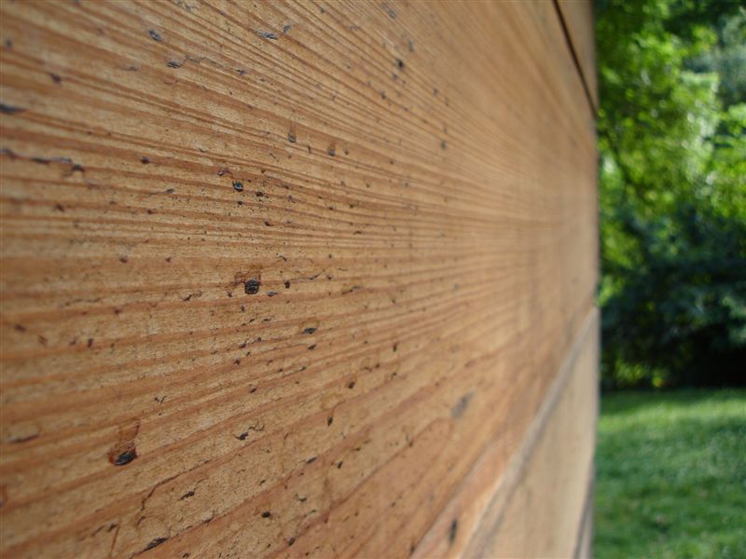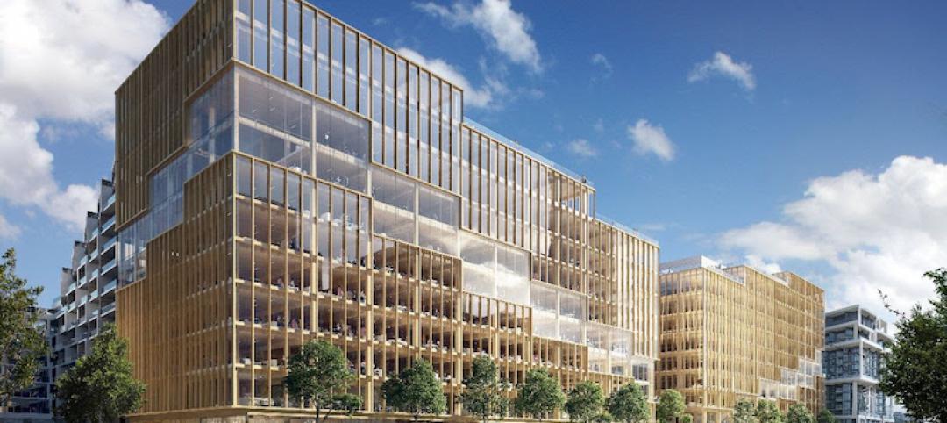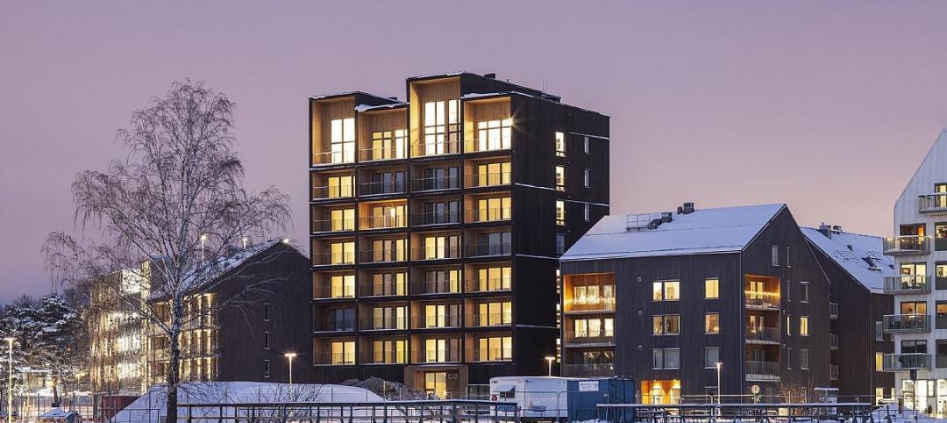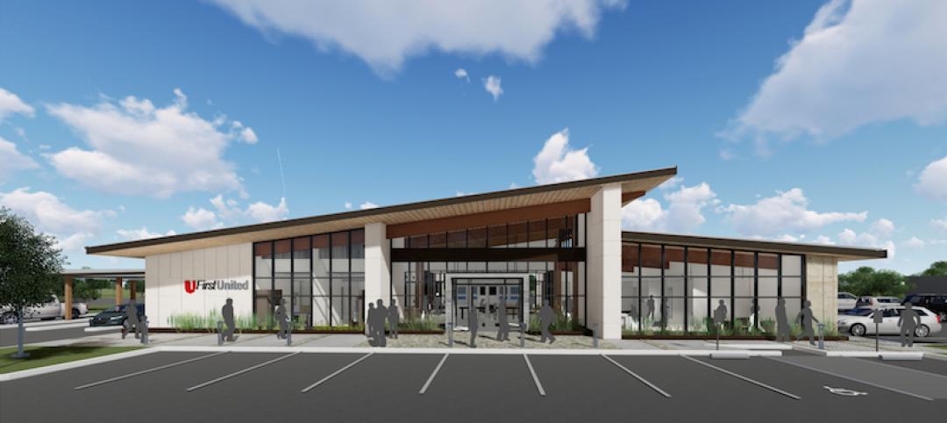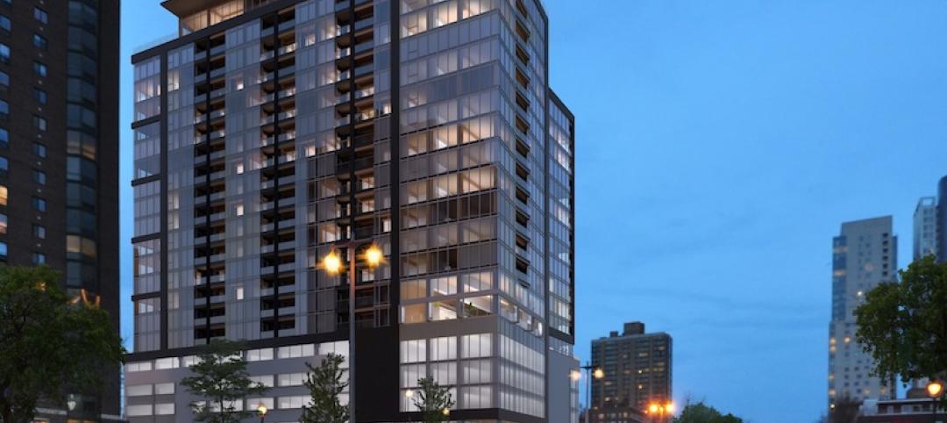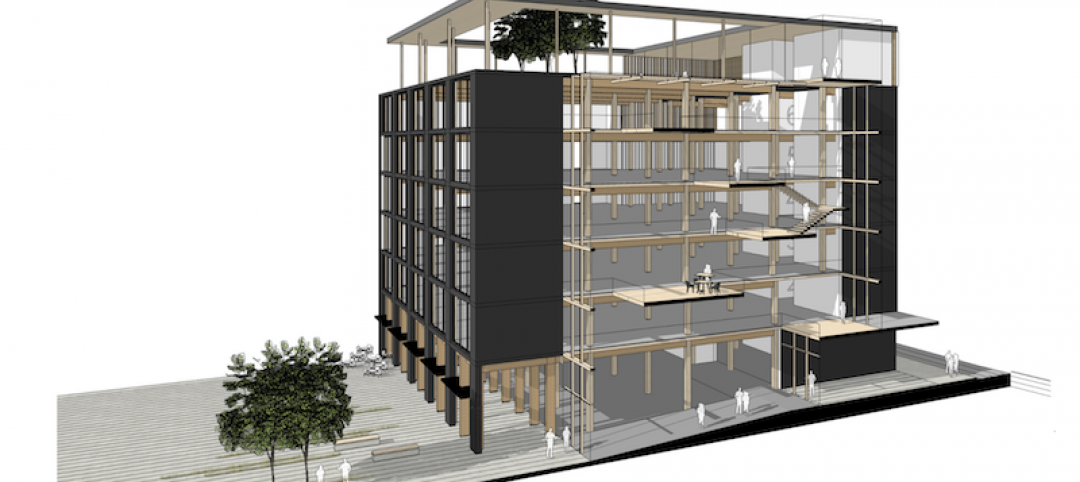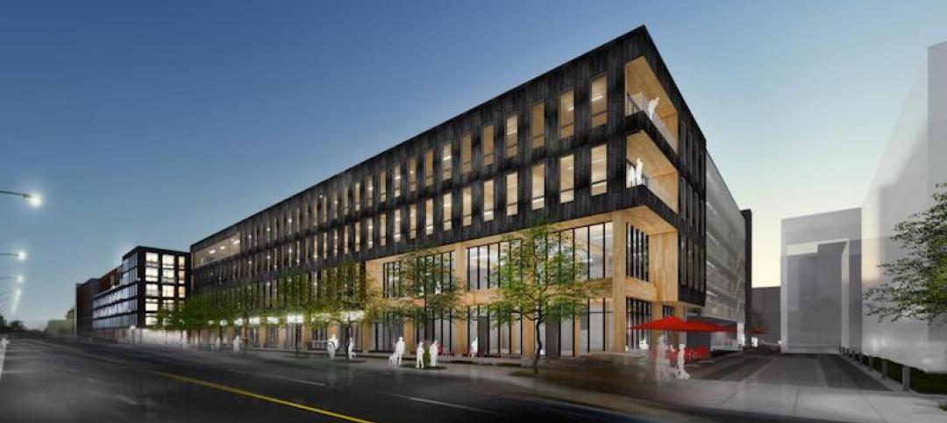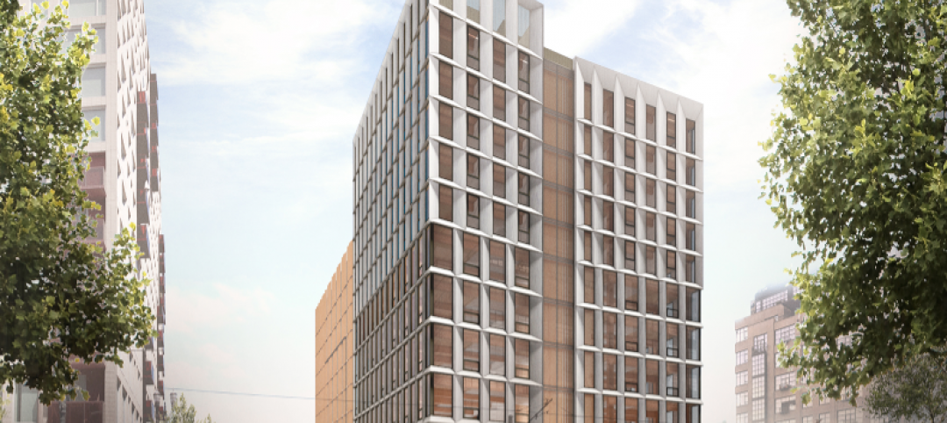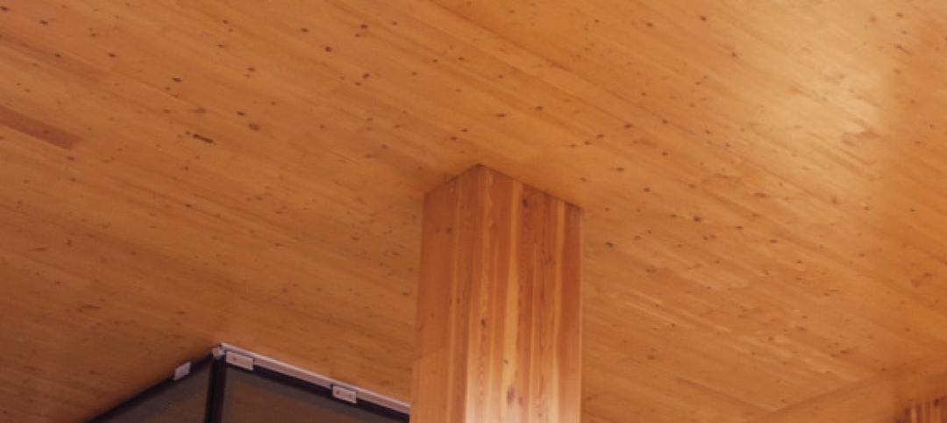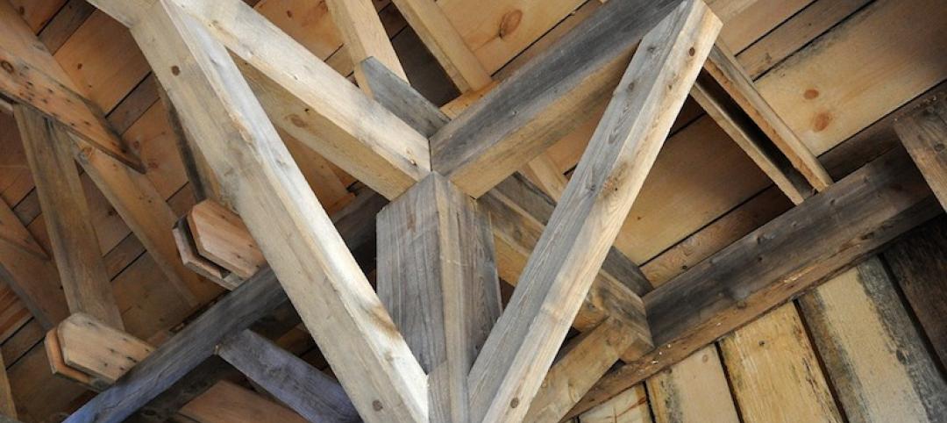More apartments are under construction right now in Charlotte, N.C. than ever before, and many of them are wood-framed mid-rise buildings that have prompted concerns over fire safety.
Developers are gravitating toward wood-framed apartment structures that are less costly to construct than steel-framed structures. North Carolina’s building code, patterned on the 2009 International Building Code, limits wood-framed apartments to four floors.
Advocates for mid-rise wood-frame construction say sprinkler systems and other life-safety measures required by codes make the buildings safe. But the National Fire Protection Association has warned firefighters that buildings made with trusses and engineered wood could fail and collapse more quickly than other types of buildings in a fire.
After a major fire in a wood frame apartment structure in New Jersey, a lawmaker in that state introduced a bill in 2015 to add new requirements to the state building code, including limits on height based on sprinkler type and requirements for more separation or firewalls between units. A North Carolina’s state fire marshal office told the Charlotte Observer that the proposals in New Jersey are “cutting edge” and any such changes in North Carolina likely wouldn’t be considered until 2018 or later.
Related Stories
Wood | Mar 20, 2019
3XN to design North America’s tallest timber office building in Toronto
The office will rise in the emerging Bayside community.
Wood | Mar 5, 2019
Sweden’s tallest timber building is open for business
C.F. Møller Architects designed the building.
Wood | Feb 14, 2019
Gensler designs Texas’ first full mass timber building
The 8,500-sf structure will be located in Fredericksburg.
Wood | Oct 19, 2018
Design revealed for mass-timber residential tower in Milwaukee
The developer is confident that the city will approve construction, which is scheduled to start next year.
Wood | Oct 10, 2018
A recent seminar in New York City talks up the use of mass timber for taller buildings
The products’ future, though, could hinge on approval of proposed code changes.
Wood | Aug 24, 2018
The largest dowel laminated timber project in North America begins construction in Des Moines
The building will feature a unique “shou sugi ban” charred wood exterior.
Wood | Jul 23, 2018
Mass timber high-rise project on hold in Portland, Ore.
Inflation, escalating construction costs, and fluctuations in tax credit market are to blame for the Framework project being put on hold.
Wood | Jul 2, 2018
Mass timber comes of age: Code consideration, evolving supply chain promise new options for tall wood buildings
Judging by the outcome of a recent International Code Council Action Hearing, it’s likely that we will be seeing more and taller mass timber buildings across the country very soon, writes Patricia Layton, PhD, Professor of Forestry, Clemson University.
Codes and Standards | Jun 19, 2018
Structural engineered wood products exempt from new EPA formaldehyde ruling
Exempt products include structural plywood, oriented strand board (OSB).
| May 30, 2018
Accelerate Live! talk: T3 mass timber office buildings
In this 15-minute talk at BD+C’s Accelerate Live! conference (May 10, 2018, Chicago), architect and mass timber design expert Steve Cavanaugh tells the story behind the nation’s newest—and largest—mass timber building: T3 in Minneapolis.


