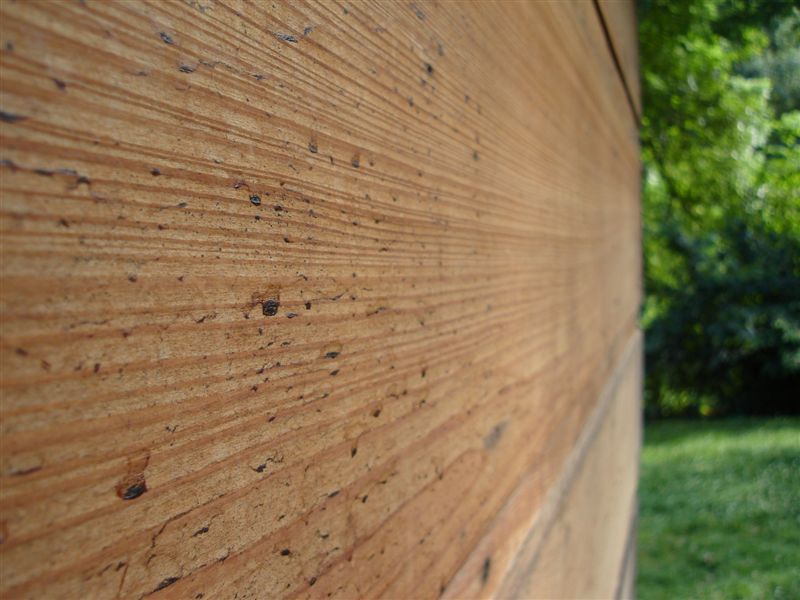More apartments are under construction right now in Charlotte, N.C. than ever before, and many of them are wood-framed mid-rise buildings that have prompted concerns over fire safety.
Developers are gravitating toward wood-framed apartment structures that are less costly to construct than steel-framed structures. North Carolina’s building code, patterned on the 2009 International Building Code, limits wood-framed apartments to four floors.
Advocates for mid-rise wood-frame construction say sprinkler systems and other life-safety measures required by codes make the buildings safe. But the National Fire Protection Association has warned firefighters that buildings made with trusses and engineered wood could fail and collapse more quickly than other types of buildings in a fire.
After a major fire in a wood frame apartment structure in New Jersey, a lawmaker in that state introduced a bill in 2015 to add new requirements to the state building code, including limits on height based on sprinkler type and requirements for more separation or firewalls between units. A North Carolina’s state fire marshal office told the Charlotte Observer that the proposals in New Jersey are “cutting edge” and any such changes in North Carolina likely wouldn’t be considered until 2018 or later.
Related Stories
| Aug 11, 2010
World's tallest all-wood residential structure opens in London
At nine stories, the Stadthaus apartment complex in East London is the world’s tallest residential structure constructed entirely in timber and one of the tallest all-wood buildings on the planet. The tower’s structural system consists of cross-laminated timber (CLT) panels pieced together to form load-bearing walls and floors. Even the elevator and stair shafts are constructed of prefabricated CLT.
| Aug 11, 2010
Great Solutions: Products
14. Mod Pod A Nod to Flex Biz Designed by the British firm Tate + Hindle, the OfficePOD is a flexible office space that can be installed, well, just about anywhere, indoors or out. The self-contained modular units measure about seven feet square and are designed to serve as dedicated space for employees who work from home or other remote locations.







