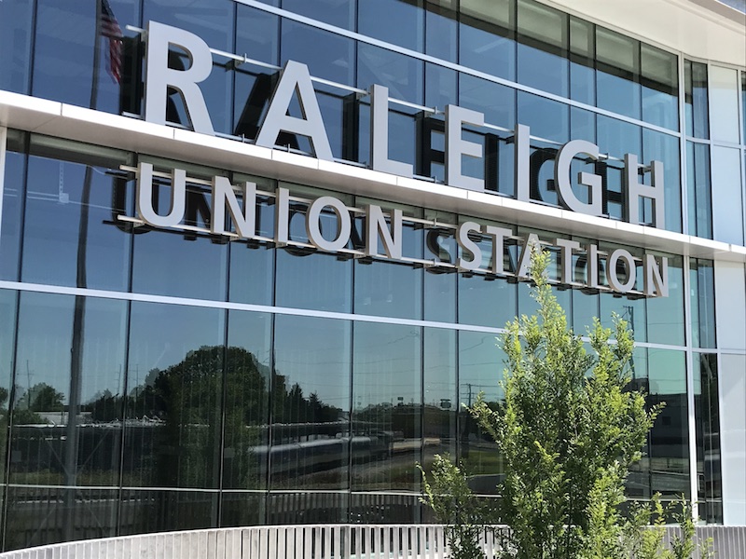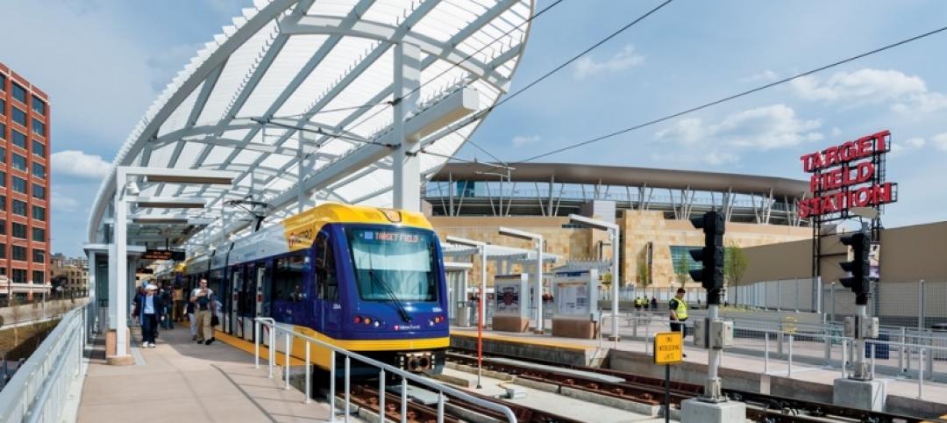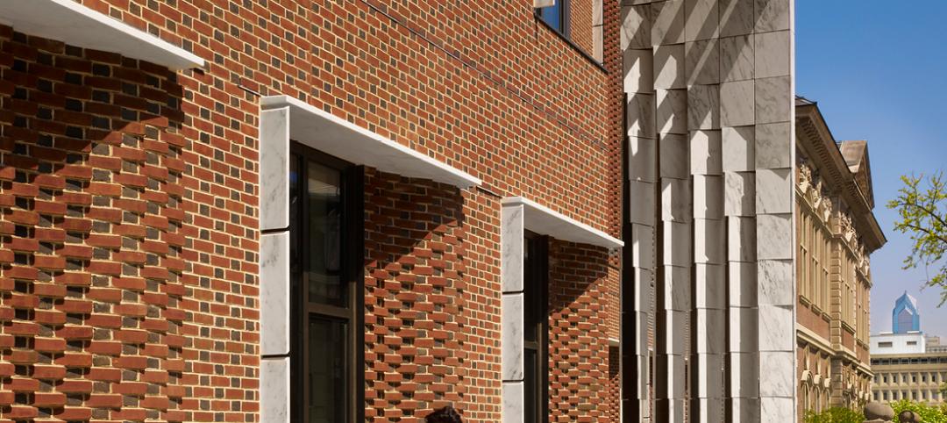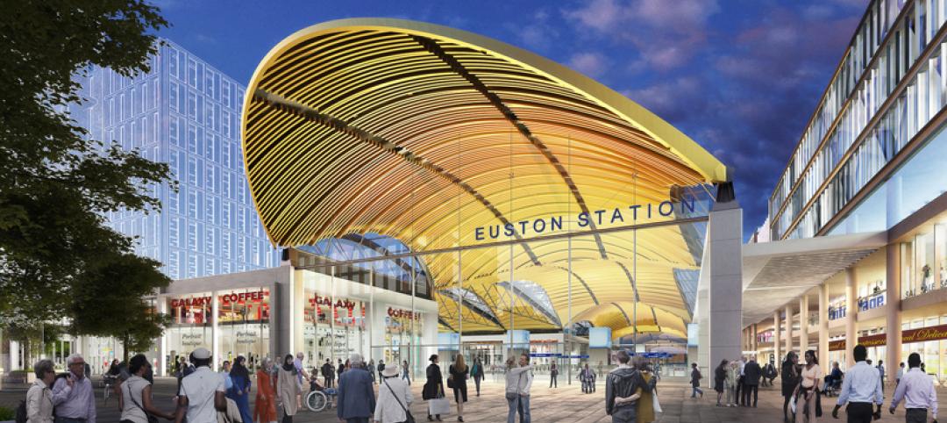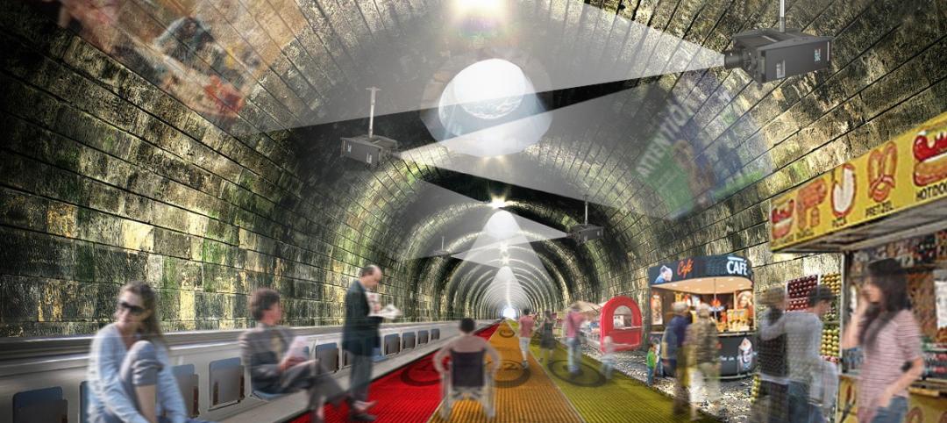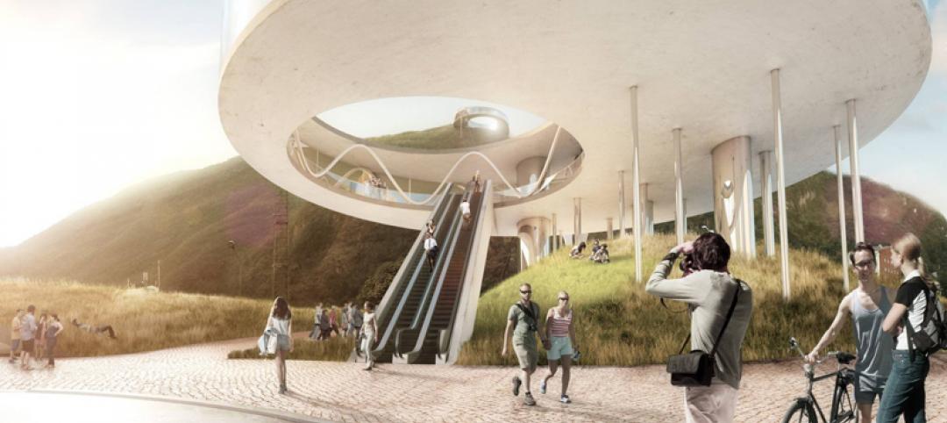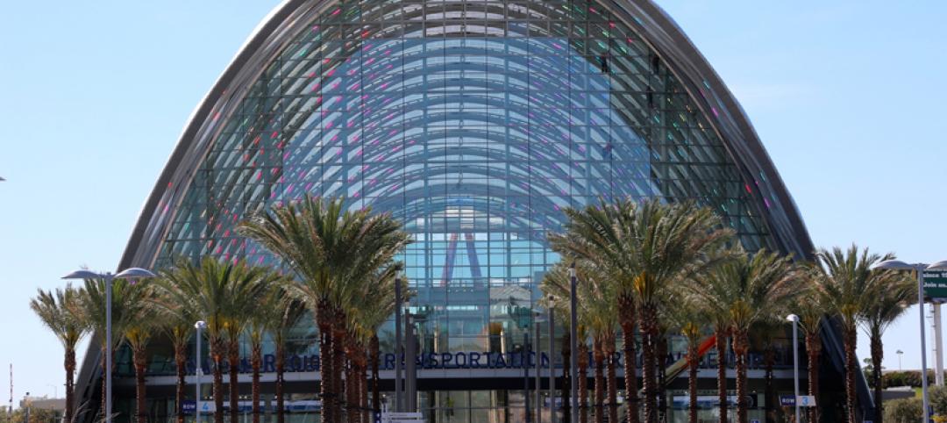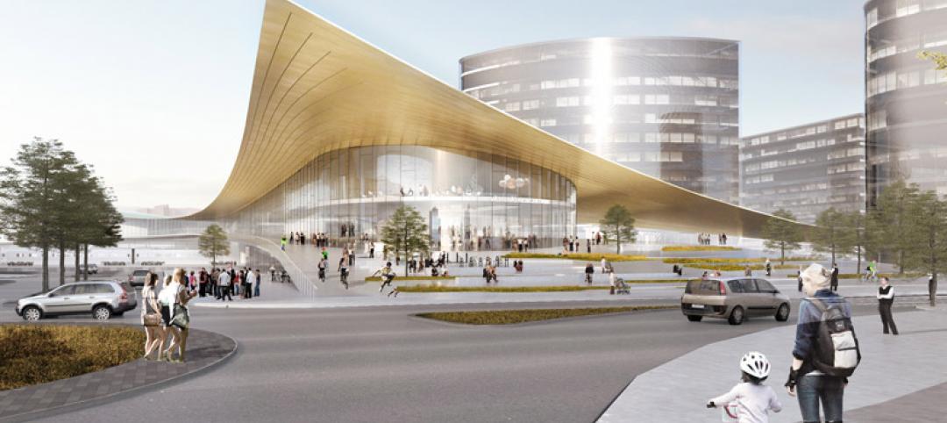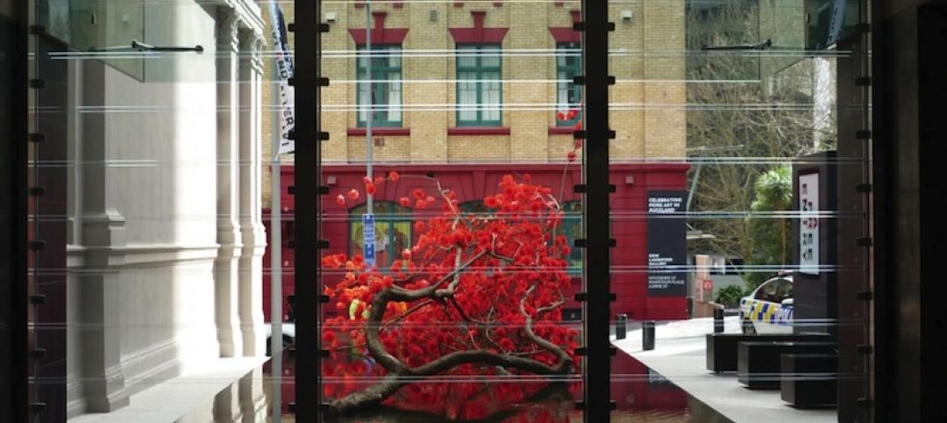Skanska USA and Clancy & Theys and in association with Holt Brothers Construction recently completed construction on Raleigh Union Station, an adaptive reuse project in Raleigh’s Warehouse District. The multi-modal transit center, designed by Clearscapes and STV will serve as a catalyst for the revitalized district and provide a hub for future upgraded commuter rail service in the community.
The project converted the abandoned Dillon Supply Warehouse into the 26,000-sf urban transport center. The center houses passenger rail facilities, commercial space, and interior and exterior civic space for special events.
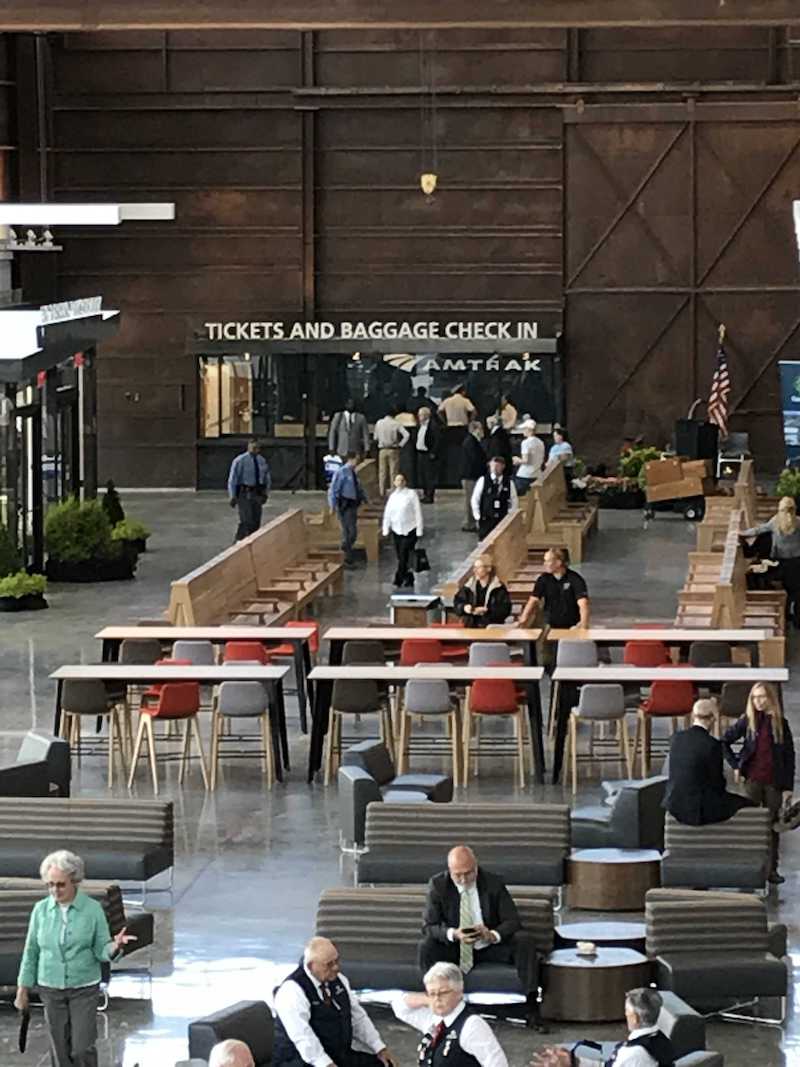 Courtesy Raleigh Union Station.
Courtesy Raleigh Union Station.
Skanska preserved 80% of the structural steel from the Dillon Supply Warehouse and used it to frame the new terminal building. The rust-colored steel provides a visual connection between the buildings history and its current role as an Amtrak station. The original concrete footing of the building is also visible in the new setting.
A red oxide color is used throughout the building to match the rust-colored steel with black, gray, and orange accents used on other building elements, such as the 40 to 50 foot sliding barn doors found across the station.
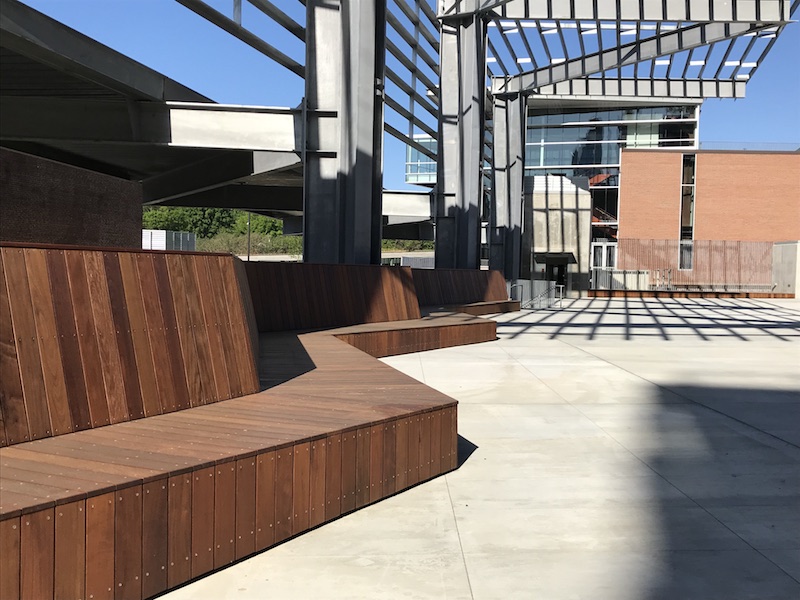 Courtesy Raleigh Union Station.
Courtesy Raleigh Union Station.
The station also includes:
— two rail bridges
— a passenger concourse and tunnel
— a 950-foot-long center-loading train platform
— A larger waiting room and enhanced amenities for Amtrak passengers
— A grand Civic Hall for large public events
— A large public plaza that provides an urban gathering area and space for special events
— Commercial rental space for retail, office, or restaurants
— A center island passenger platform with level-boarding to provide better access for wheelchairs and strollers
— Sustainable features such as on-site bioretention, permeable pavement systems, green roof areas, and other stormwater management features
— A pollinator garden that includes plants chosen to enhance the populations of pollinating creatures in the area
Raleigh Union Station replaces a previous facility on Cabarrus Street. The first trains will arrive this summer.
See Also: The winning design for the Paris metro station competition looks like a giant, loopy “P”
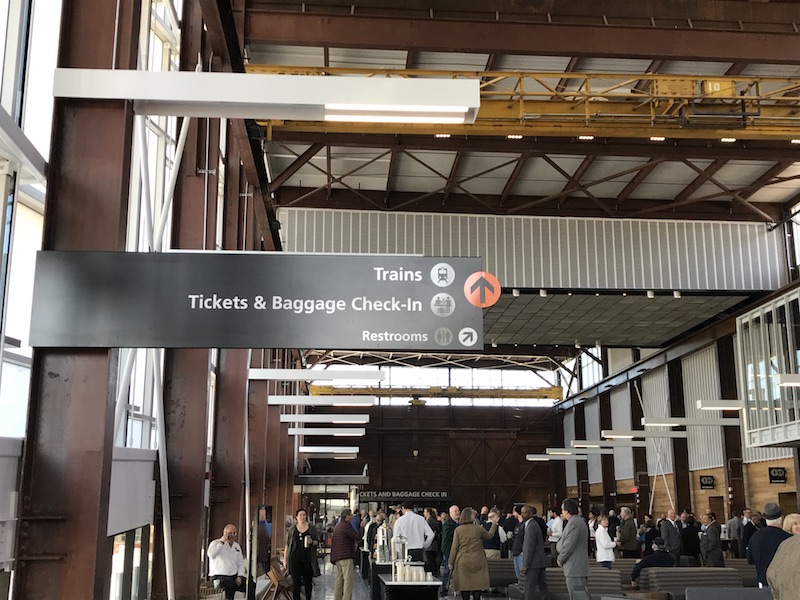 Courtesy Raleigh Union Station.
Courtesy Raleigh Union Station.
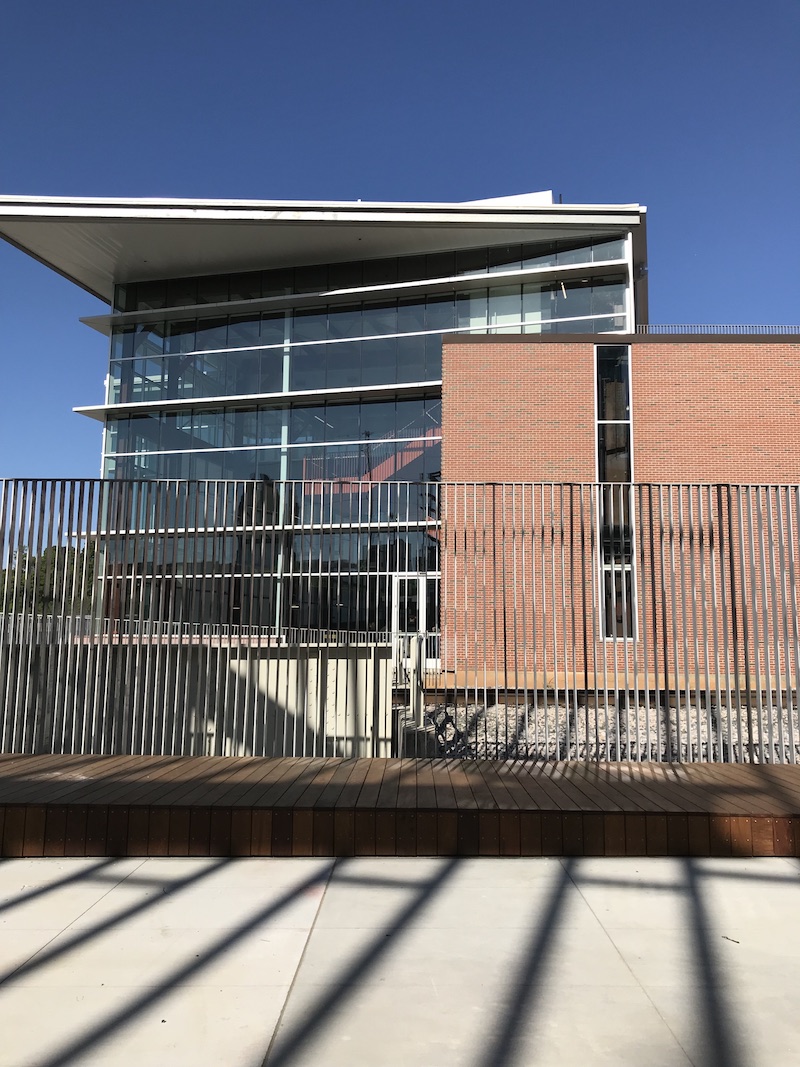 Courtesy Raleigh Union Station.
Courtesy Raleigh Union Station.
Related Stories
Giants 400 | Jan 29, 2016
TRANSIT SECTOR GIANTS: Perkins+Will, Skanska among top transit/TOD facility AEC firms
BD+C's rankings of the nation's largest transit/TOD sector design and construction firms, as reported in the 2015 Giants 300 Report
Transit Facilities | Jan 18, 2016
Pennsylvania Station set to transform into a world-class transportation hub
Governor Andrew Cuomo presented plans to turn Pennsylvania Station and the neighboring James A. Farley Post Office into a free flowing 21st century work of art.
| Jan 14, 2016
How to succeed with EIFS: exterior insulation and finish systems
This AIA CES Discovery course discusses the six elements of an EIFS wall assembly; common EIFS failures and how to prevent them; and EIFS and sustainability.
Transit Facilities | Sep 15, 2015
Grimshaw and Arup unveil proposal for London high-speed train station
Renderings that have been released show a glazed façade and a new entrance that will create a “light and airy destination with shops, restaurants, and cafes.”
Transit Facilities | Sep 10, 2015
New London Underground plan from NBBJ consists of moving walkway
For once, walking can be faster than taking a train.
Transit Facilities | Jul 30, 2015
Snøhetta designs ring-shaped cable car station in Italian Alps
In Snøhetta’s design, two cylindrical rings embedded into the existing topography, each at different elevations, will be connected by a cable car. During the minute-long cable car journey, passengers can enjoy views of the city and of the Italian Alps.
Sponsored | Transit Facilities | Jun 15, 2015
Success through teamwork for landmark California project
The Anaheim Regional Transportation Intermodal Center (ARTIC) is the Grand Central Station of the future
Transit Facilities | Jun 9, 2015
BIG releases golden-roof plan for transport hub in Swedish city
“Like a continuous thin sheet, the roof is gently lifted at its four corners, wrapping the city's vehicular infrastructure in multiple layers of public program and urban spaces,” said Ingels.
Glass and Glazing | Jun 4, 2015
Construction of record breaking glass-bottom bridge nearly complete in China
Designed by Israeli architect Haim Dotan, the white bridge is meant to look as if it is “disappearing into the clouds.”
Fire and Life Safety | May 27, 2015
7 bold applications and innovations for fire and life safety
BD+C’s roundup features colorful sprinklers for offices, hotels, museums; a fire-rated curtain wall at a transit hub in Manhattan; a combination CO/smoke detector; and more.


