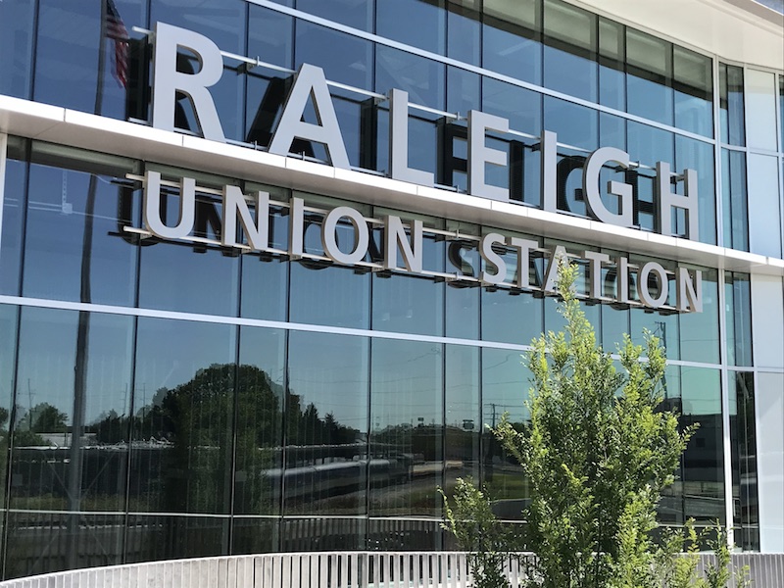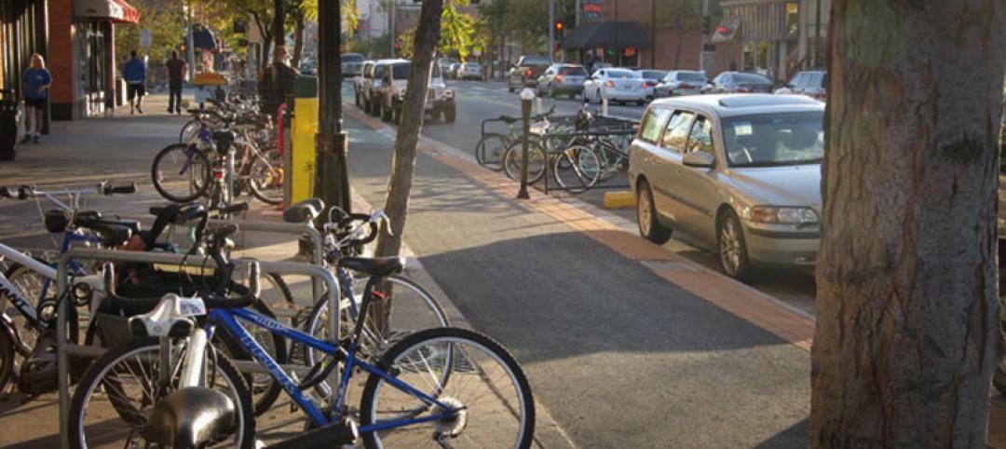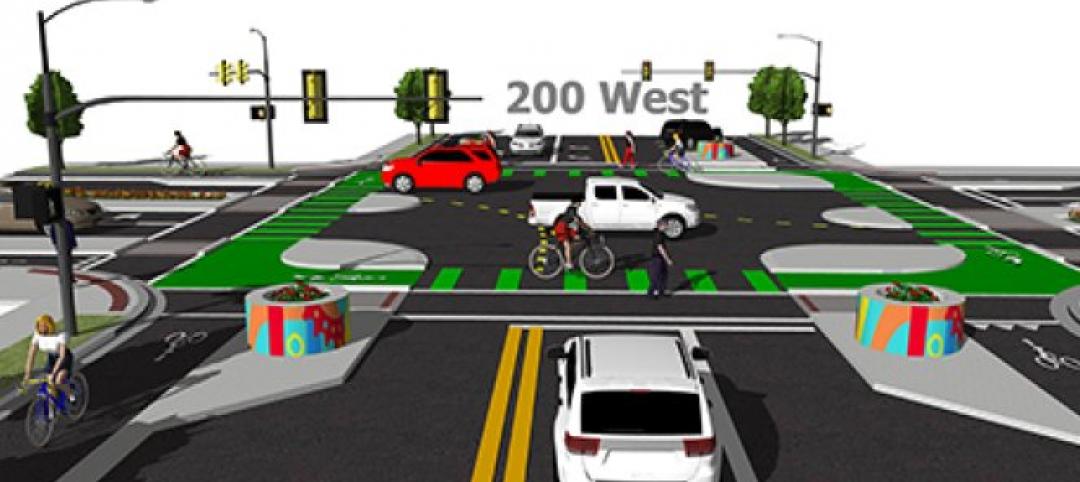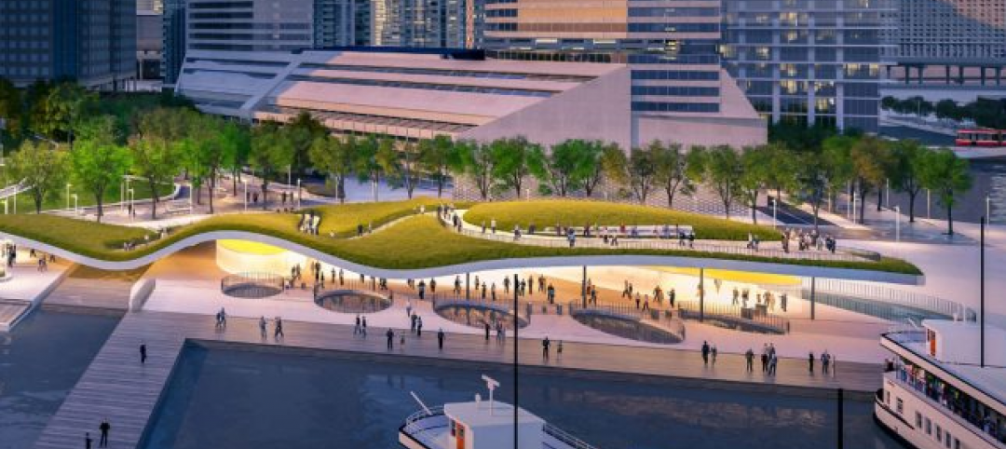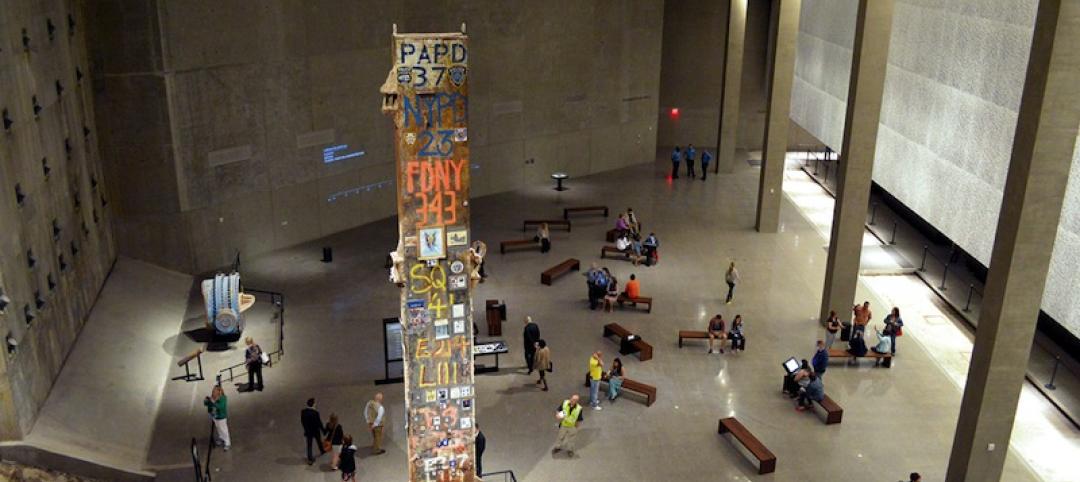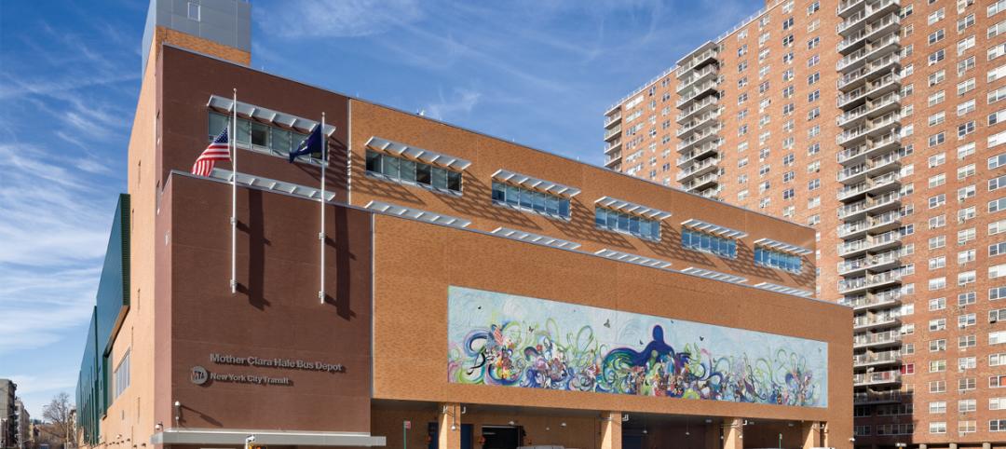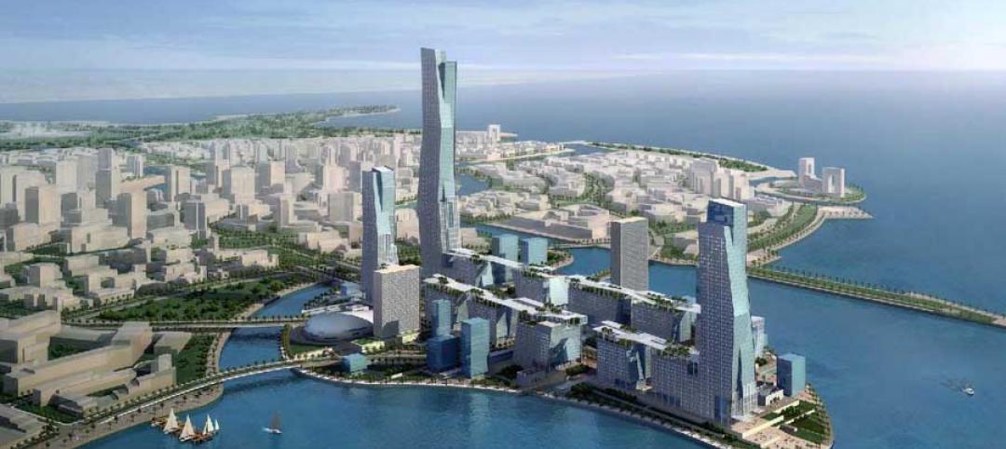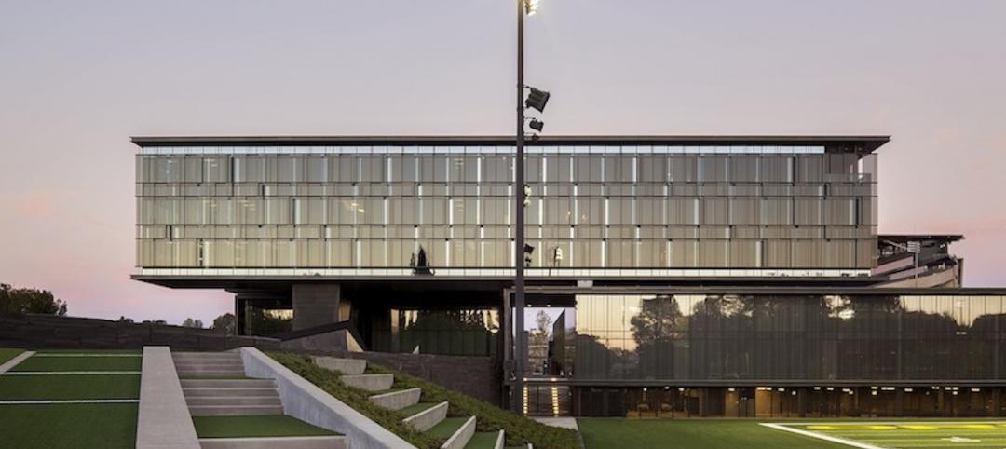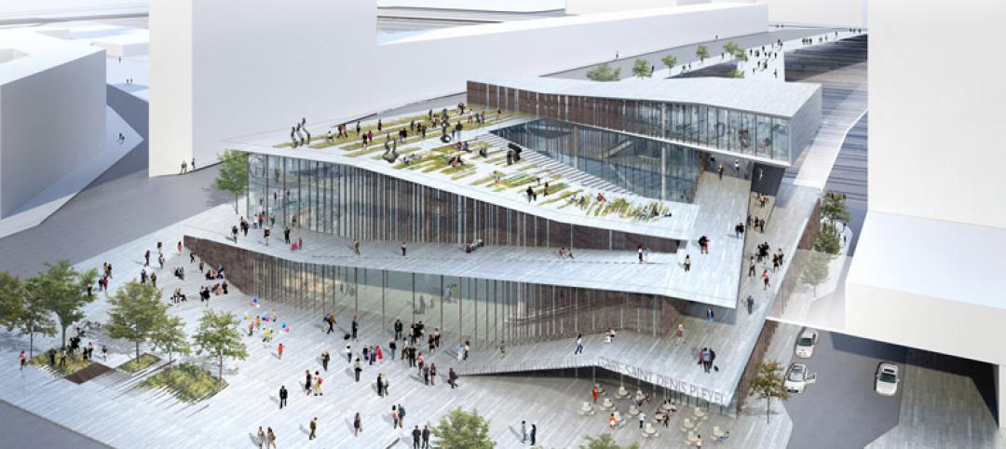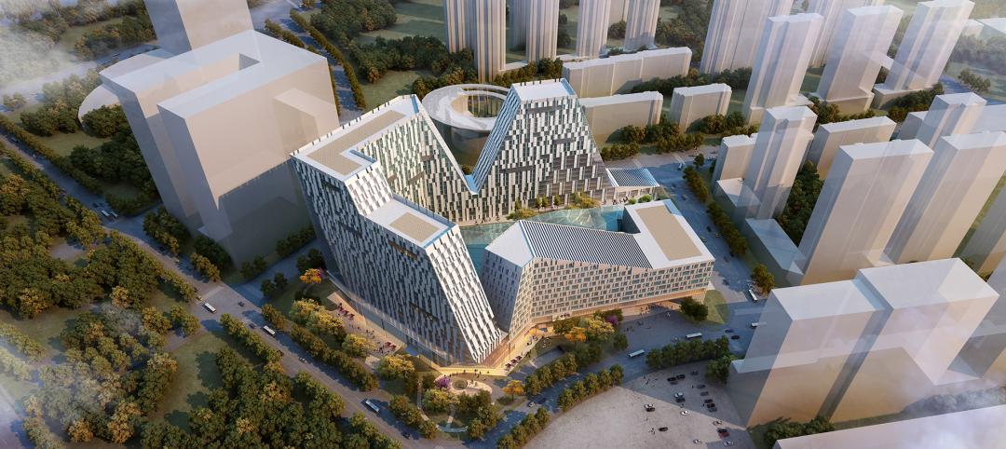Skanska USA and Clancy & Theys and in association with Holt Brothers Construction recently completed construction on Raleigh Union Station, an adaptive reuse project in Raleigh’s Warehouse District. The multi-modal transit center, designed by Clearscapes and STV will serve as a catalyst for the revitalized district and provide a hub for future upgraded commuter rail service in the community.
The project converted the abandoned Dillon Supply Warehouse into the 26,000-sf urban transport center. The center houses passenger rail facilities, commercial space, and interior and exterior civic space for special events.
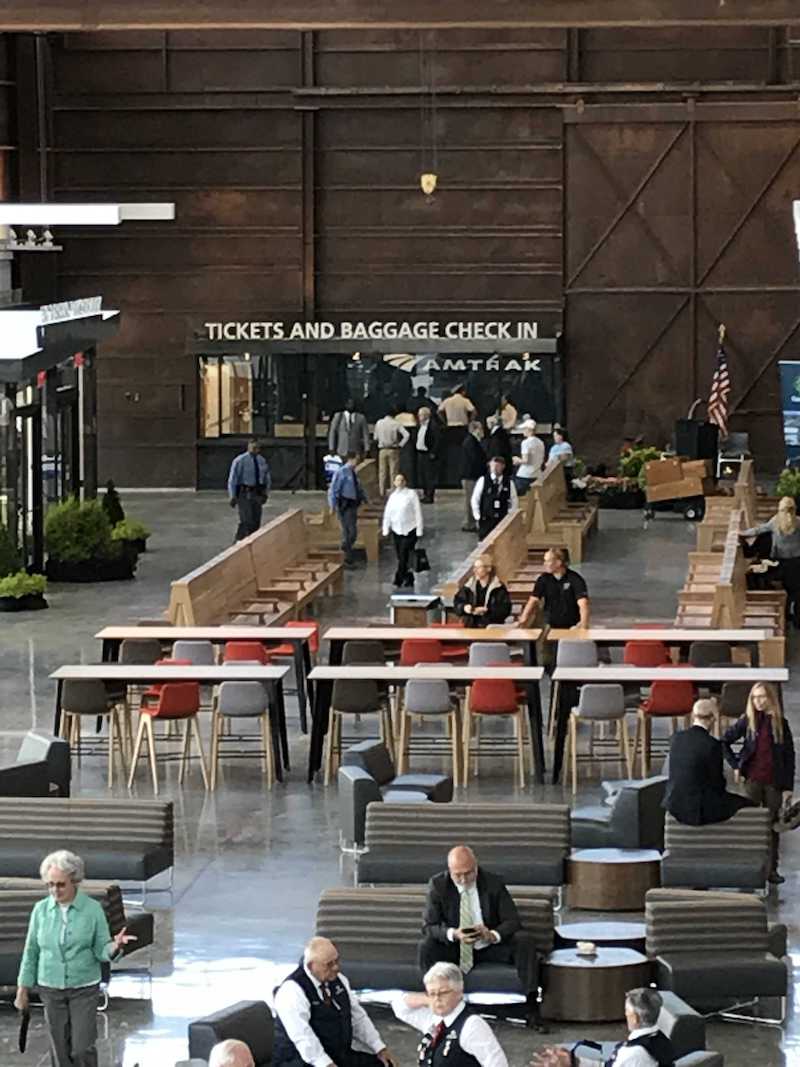 Courtesy Raleigh Union Station.
Courtesy Raleigh Union Station.
Skanska preserved 80% of the structural steel from the Dillon Supply Warehouse and used it to frame the new terminal building. The rust-colored steel provides a visual connection between the buildings history and its current role as an Amtrak station. The original concrete footing of the building is also visible in the new setting.
A red oxide color is used throughout the building to match the rust-colored steel with black, gray, and orange accents used on other building elements, such as the 40 to 50 foot sliding barn doors found across the station.
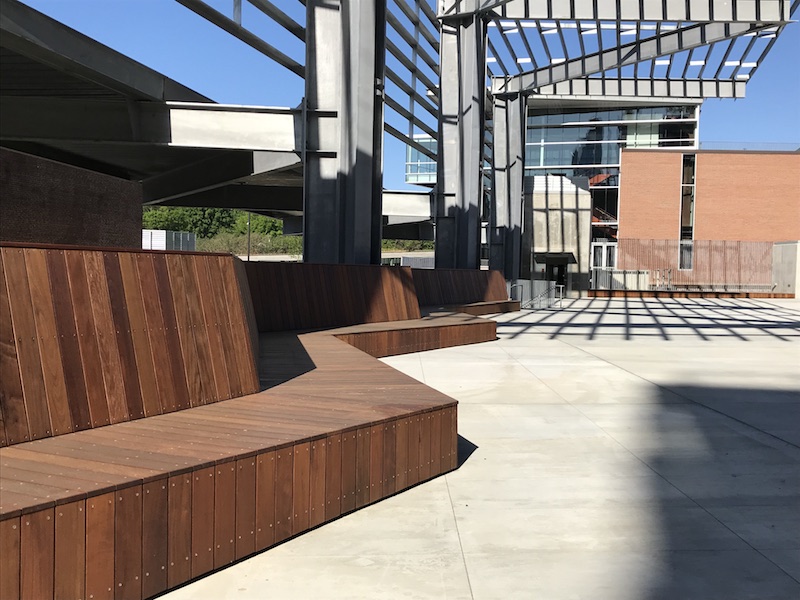 Courtesy Raleigh Union Station.
Courtesy Raleigh Union Station.
The station also includes:
— two rail bridges
— a passenger concourse and tunnel
— a 950-foot-long center-loading train platform
— A larger waiting room and enhanced amenities for Amtrak passengers
— A grand Civic Hall for large public events
— A large public plaza that provides an urban gathering area and space for special events
— Commercial rental space for retail, office, or restaurants
— A center island passenger platform with level-boarding to provide better access for wheelchairs and strollers
— Sustainable features such as on-site bioretention, permeable pavement systems, green roof areas, and other stormwater management features
— A pollinator garden that includes plants chosen to enhance the populations of pollinating creatures in the area
Raleigh Union Station replaces a previous facility on Cabarrus Street. The first trains will arrive this summer.
See Also: The winning design for the Paris metro station competition looks like a giant, loopy “P”
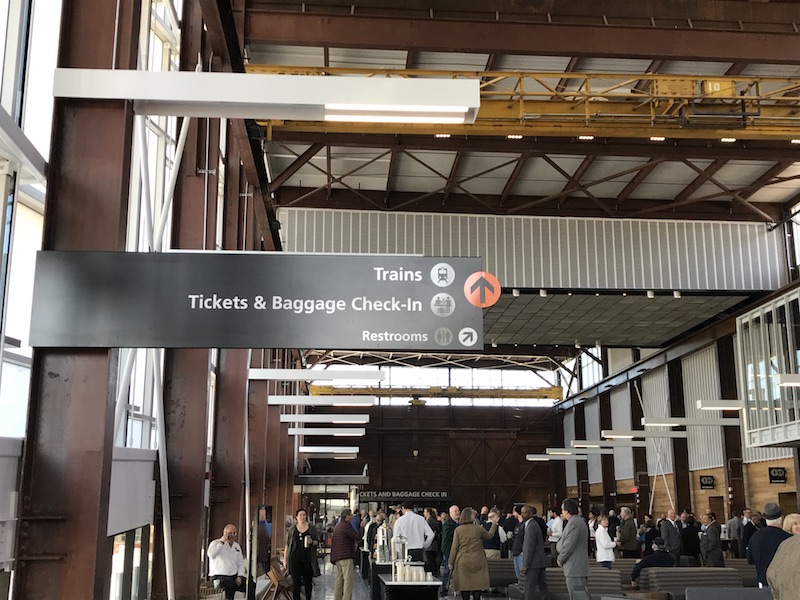 Courtesy Raleigh Union Station.
Courtesy Raleigh Union Station.
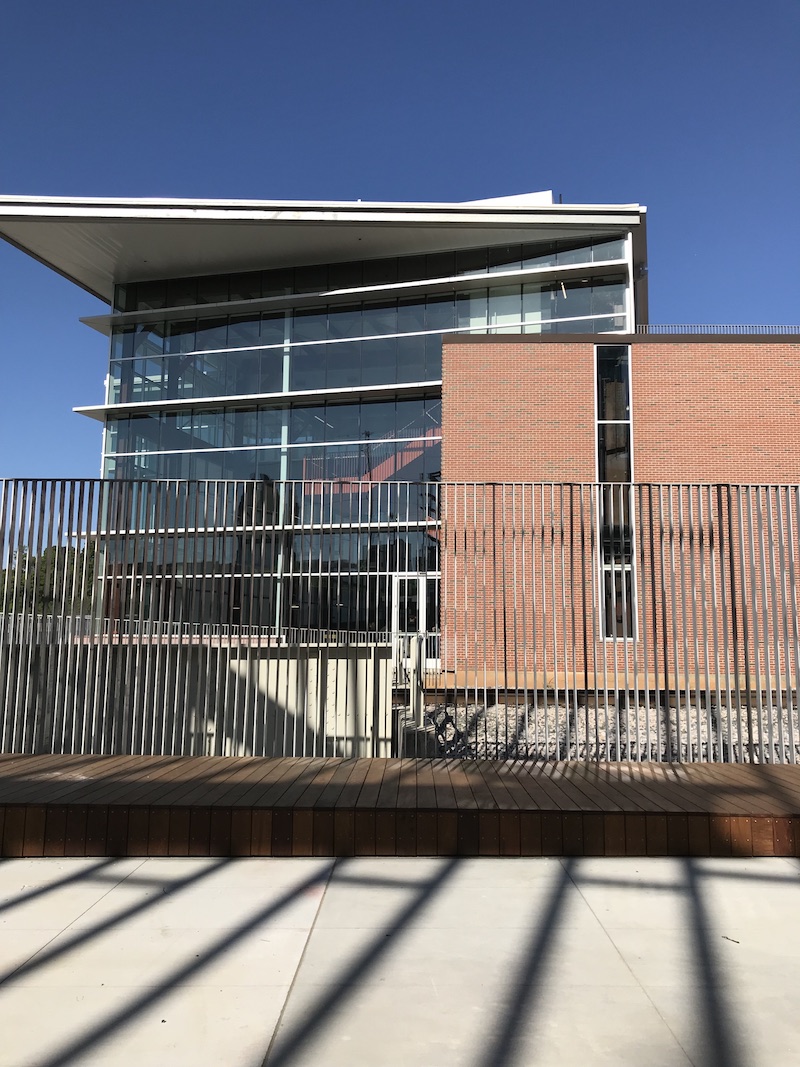 Courtesy Raleigh Union Station.
Courtesy Raleigh Union Station.
Related Stories
Transportation & Parking Facilities | May 20, 2015
Federal Highway Administration releases guide for protected bike lanes
The guide consolidates lessons learned from practitioners designing and implementing separated bike lanes across the U.S.
Transportation & Parking Facilities | May 7, 2015
Salt Lake City on track to build first protected bicycle intersection in the U.S.
The templates are based on those found on Dutch streets.
High-rise Construction | May 6, 2015
Parks in the sky? Subterranean bike paths? Meet the livable city, designed in 3D
Today’s great cities must be resilient—and open—to many things, including the influx of humanity, writes Gensler co-CEO Andy Cohen.
Transit Facilities | Apr 13, 2015
Winning design for Toronto ferry dock poised to become city’s new 'living room'
The winning submission features a spacious complex under a green roof, and is designed to attract all types of visitors, even those uninterested in riding the ferry.
Building Team Awards | Apr 10, 2015
14 projects that push AEC teaming to the limits
From Lean construction to tri-party IPD to advanced BIM/VDC coordination, these 14 Building Teams demonstrate the power of collaboration in delivering award-winning buildings. These are the 2015 Building Team Award winners.
Building Team Awards | Apr 9, 2015
Nation's first LEED-certified bus depot
A bus garage in Harlem shows that even the most mundane of facilities can strut its environmentally sensitive stuff.
Mixed-Use | Apr 7, 2015
$100 billion 'city from scratch' taking shape in Saudi Arabia
The new King Abdullah Economic City was conceived to diversify the kingdom's oil-dependent economy by focusing more in its shipping industry.
Structural Materials | Mar 30, 2015
12 projects earn structural steel industry's top building award
Calatrava's soaring Innovation Science and Technology Building at Florida Polytechnic University is among the 12 projects honored by the American Institute of Steel Construction in the 2015 IDEAS² awards competition.
Transit Facilities | Mar 25, 2015
Kengo Kuma selected to design new Paris Metro station
The new station will serve as a hub to connect Paris' northern suburbs with the core.
Transit Facilities | Mar 4, 2015
5+design looks to mountains for Chinese transport hub design
The complex, Diamond Hill, will feature sloping rooflines and a mountain-like silhouette inspired by traditional Chinese landscape paintings.


