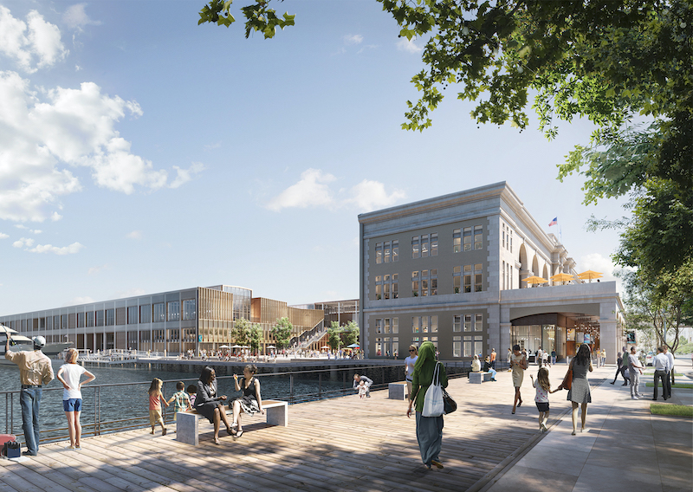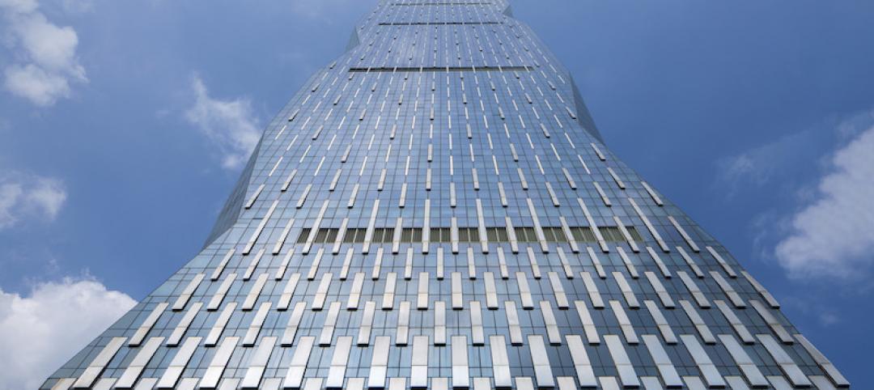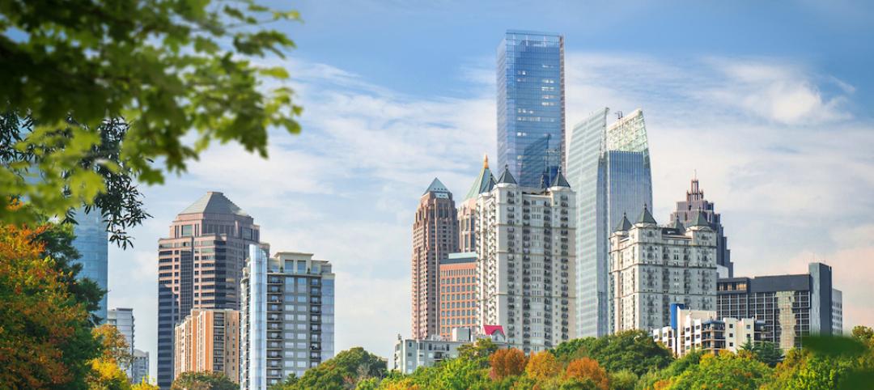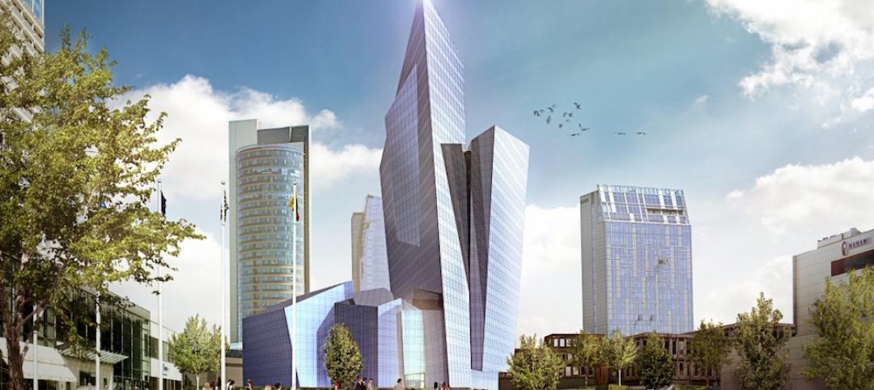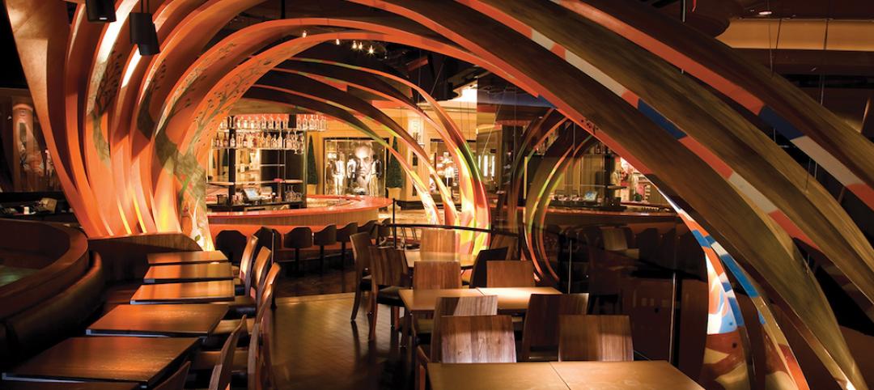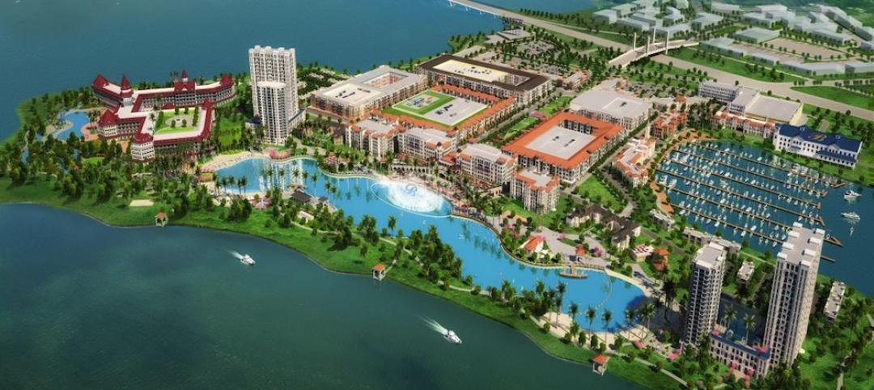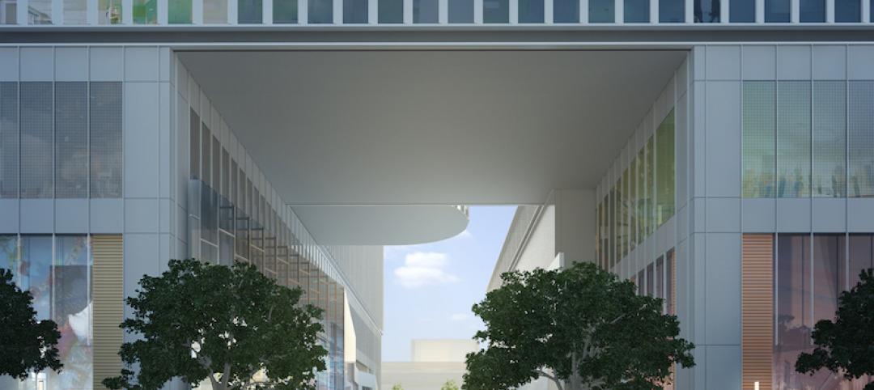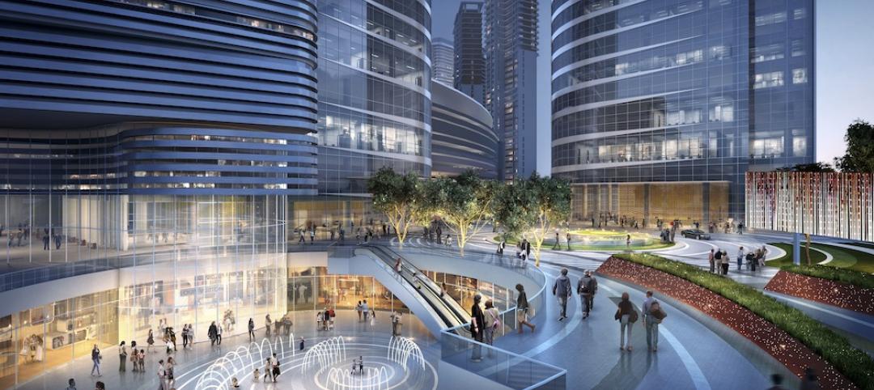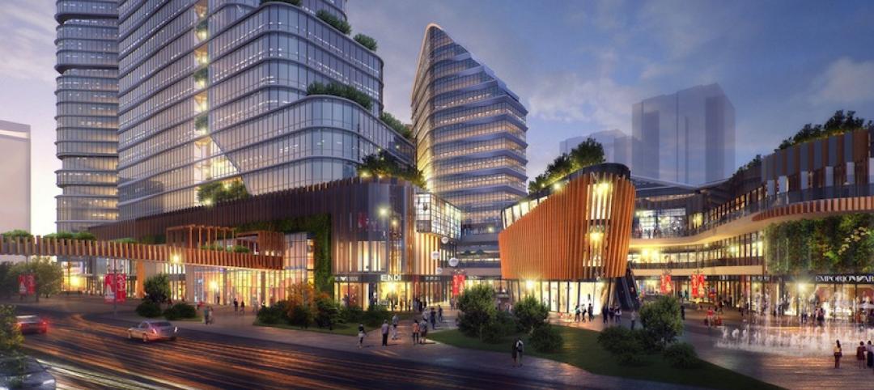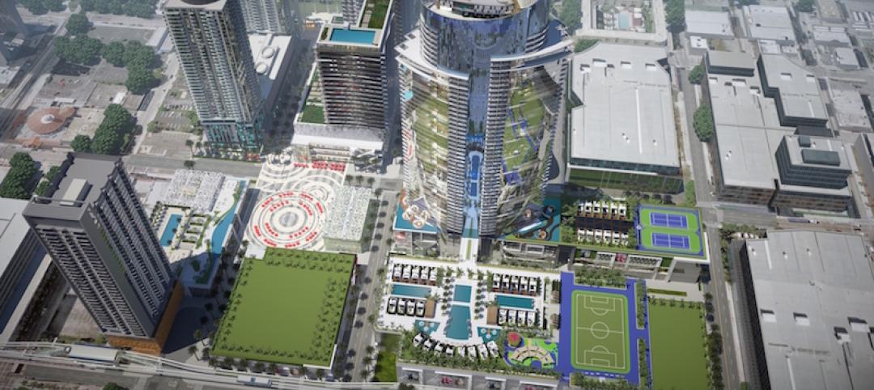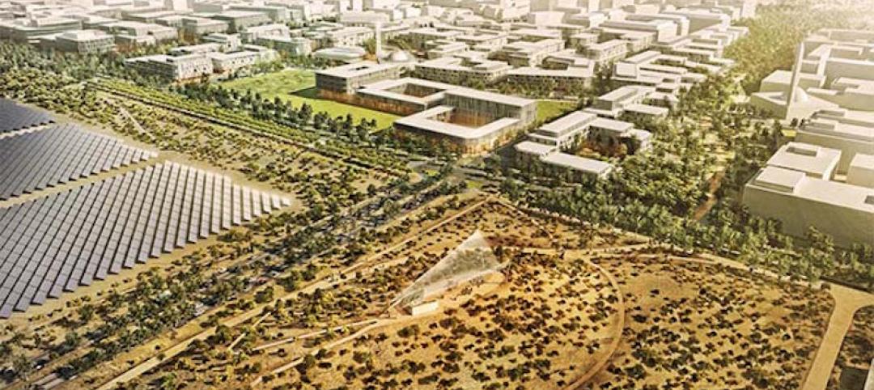CBT has recently announced construction has begun on the revitalization project for the Seaport World Trade Center on Commonwealth Pier in Boston’s Seaport. The project will serve as a rejuvenated, modern iteration of the historic site, providing enhanced public realm benefits and creating a multi-use community destination at the heart of Boston’s Seaport District.
The project will transform the 705,000-sf building and pier into a hub that accents, further enlivens, and extends Boston’s Seaport neighborhood by strengthening the resiliency of the building, improving the accessibility of the waterfront, and offering robust public amenities. The project will create 45,000 sf of retail space, 56,000 sf of event and meeting space, and a responsive, future-ready workplace environment.
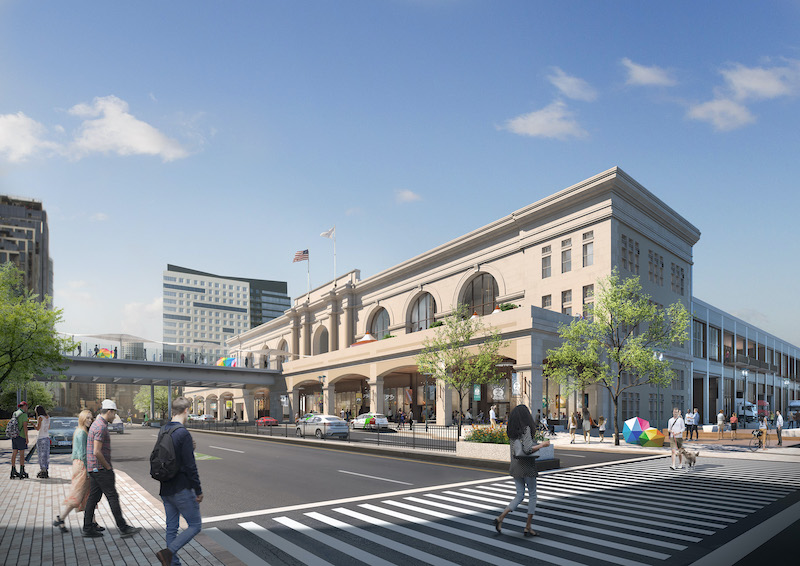
The new Commonwealth Pier will re-engage the waterfront and open up a natural amenity to pedestrians, community members, and visitors. The connection to the Harborwalk, paired with an open-air Harbor Plaza that will engage street front retail, programmed niches and alcoves carved out along the building’s exterior, and improved docking areas, will establish a seamless, active, and inviting public realm.
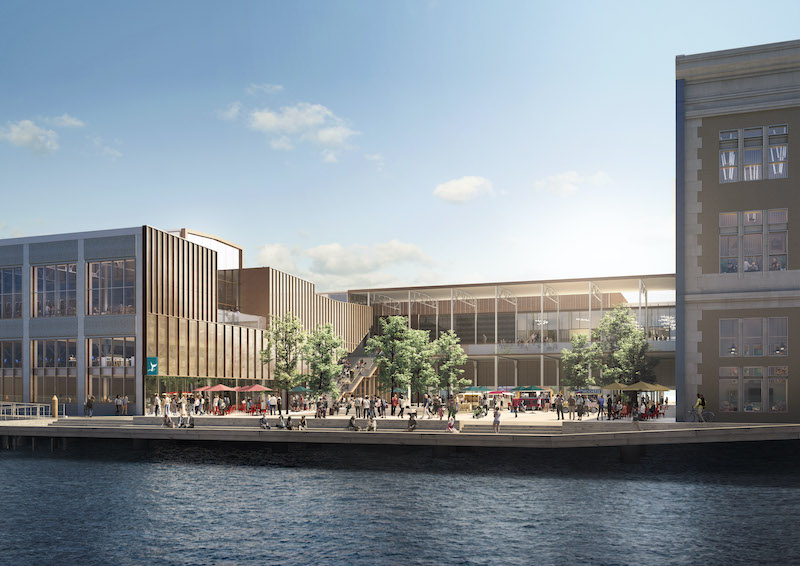
CBT also oversaw the technical climate adaptation elements of the project, integrating design strategies at both the building and site level to adhere to 2070 resiliency goals. This approach will make Commonwealth Pier one of the most resilient buildings in Boston.
Pembroke is developing the project.
Related Stories
Mixed-Use | Aug 16, 2016
Goettsch Partners completes mixed-use tower in R&F Yingkai Square
The 66-story building is now the 7th tallest completed building in Guangzhou.
High-rise Construction | Jul 26, 2016
Perkins+Will unveils plans for what will be Atlanta’s second-tallest tower
The 74-story 98 Fourteenth Street will be a mixed-use building with retail space and luxury residential units.
Mixed-Use | Jul 18, 2016
Studio Libeskind designs jagged mixed-use tower for Lithuania’s capital
The glass facade, and spaces for restaurants, a luxury hotel, and offices will lure visitors and tenants.
Retail Centers | May 10, 2016
5 factors guiding restaurant design
Restaurants are more than just places to eat. They are comprising town centers and playing into the future of brick-and-mortar retail.
Mixed-Use | May 1, 2016
A man-made lagoon with a Bellagio-like fountain will be the highlight of a mixed-use project outside Dallas
Construction will soon begin on housing, retail, and office spaces.
Mixed-Use | Apr 24, 2016
Atlanta’s Tech Square is establishing The ATL’s Midtown district as a premier innovation center
A much anticipated, Portman-developed tower project will include collaborative office spaces, a data center, and a retail plaza.
Mixed-Use | Mar 2, 2016
Spiral forms dominate SWA’s planned mixed-use complex in China
The 1 million-sm development is expected to serve as a destination for Chengdu, Southwest China’s largest city.
Mixed-Use | Feb 22, 2016
Goettsch Partners and Lead 8 win design competition for Shanghai mixed-use complex
The designers stressed walkability and green space to attract visitors.
Mixed-Use | Feb 18, 2016
New renderings unveiled for Miami Worldcenter master plan
The ‘High Street’ retail promenade and plaza is one of the largest private master-planned projects in the U.S. and is set to break ground in early March.
Green | Feb 18, 2016
Best laid plans: Masdar City’s dreams of being the first net-zero city may have disappeared
The $22 billion experiment, to this point, has produced less than stellar results.


