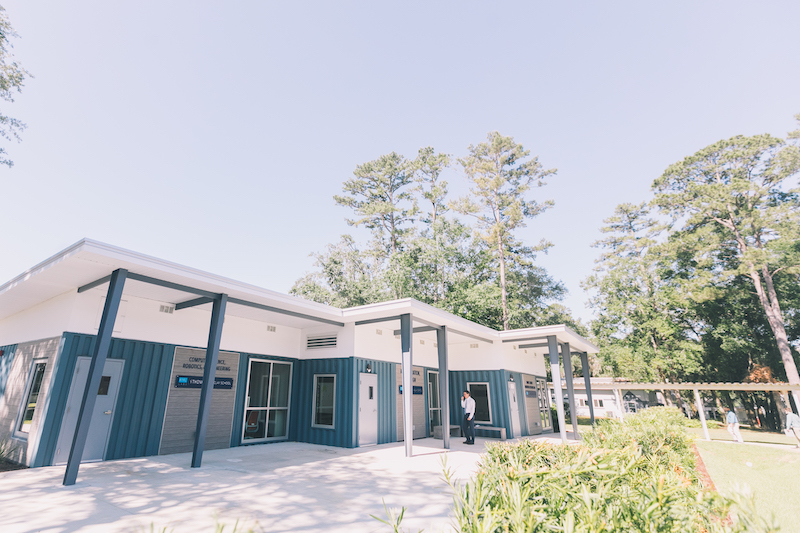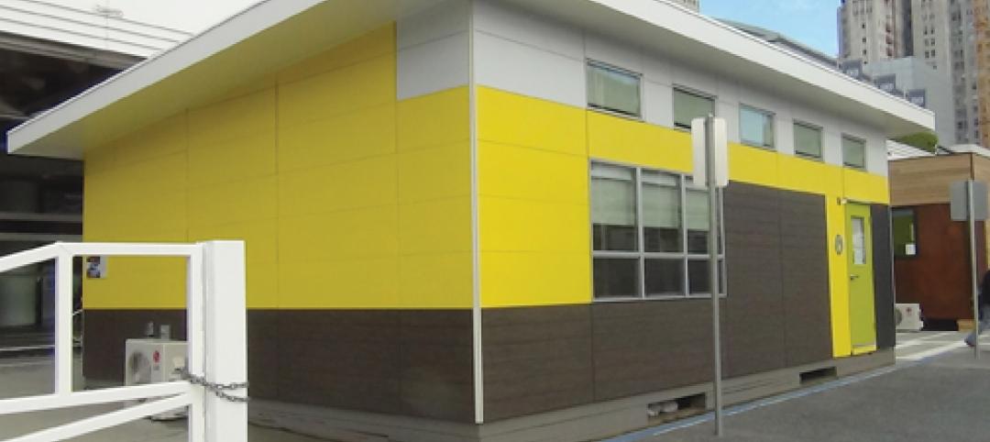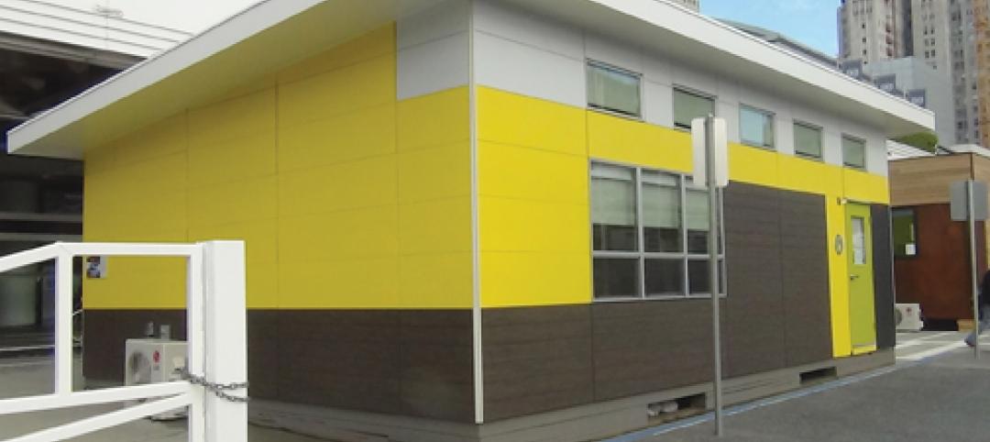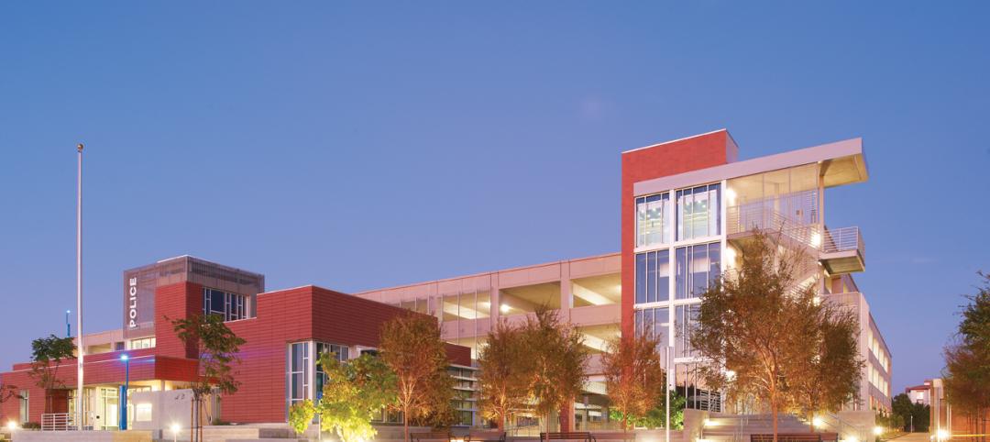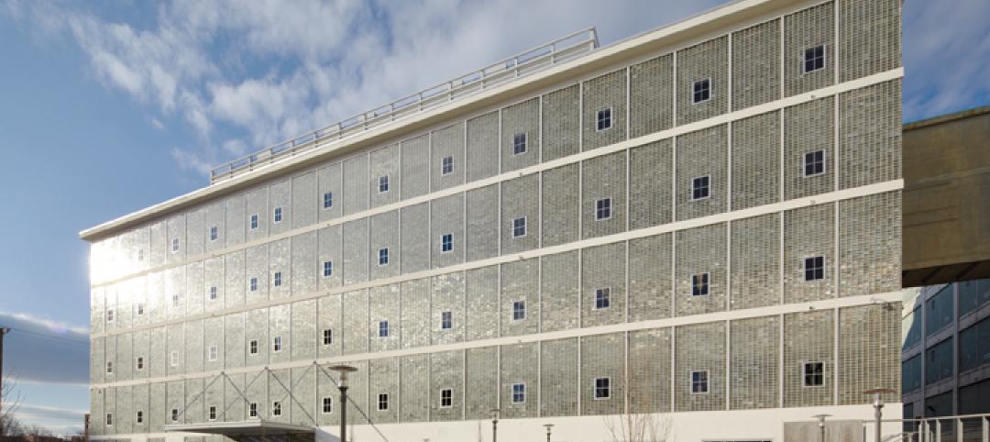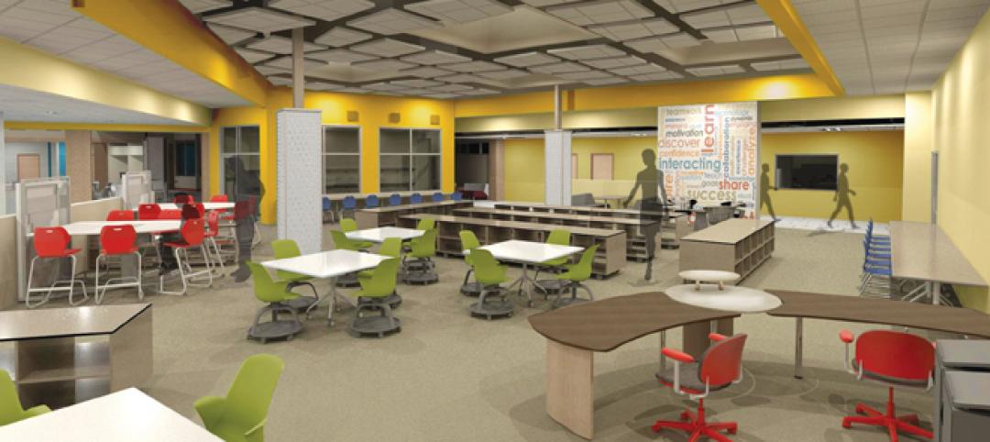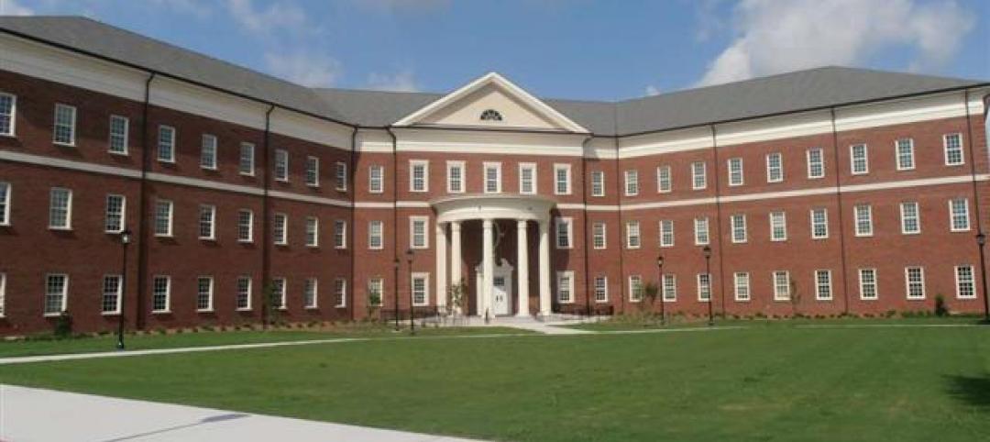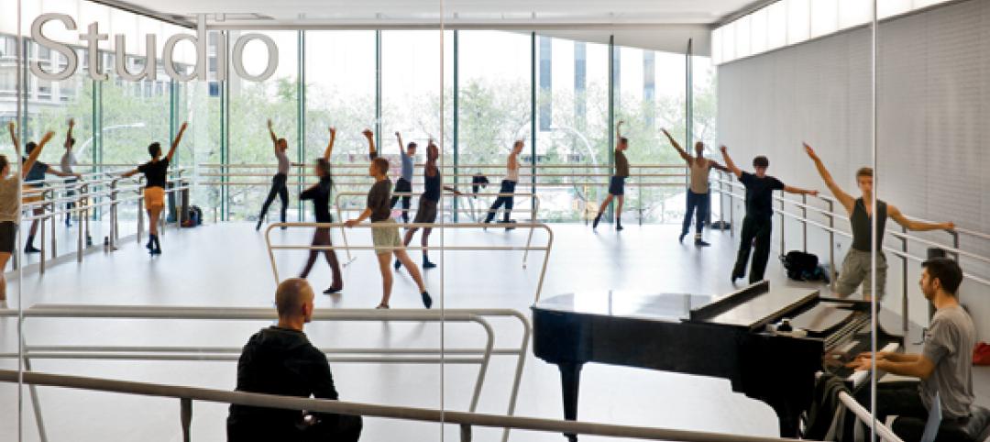Maclay School, a Tallahassee-based college preparatory school, has unveiled three new student labs made from refurbished shipping containers. The three labs, combined with a shared courtyard and gardens designed to foster collaboration, are collectively known as the Beck Family Research Center (BFRC).
Each lab will house a different focus: Biomedical and Student Research; Art, Inspiration, and Design; and Computer Science, Robotics, and Engineering. The containers were constructed off-site and shipped to the school. The labs include similar resources to those offered by research universities such as technology, active learning furnishings, and hands-on equipment. The furniture in all three labs is flexible and mobile to help create student-centered instruction and easy collaboration.
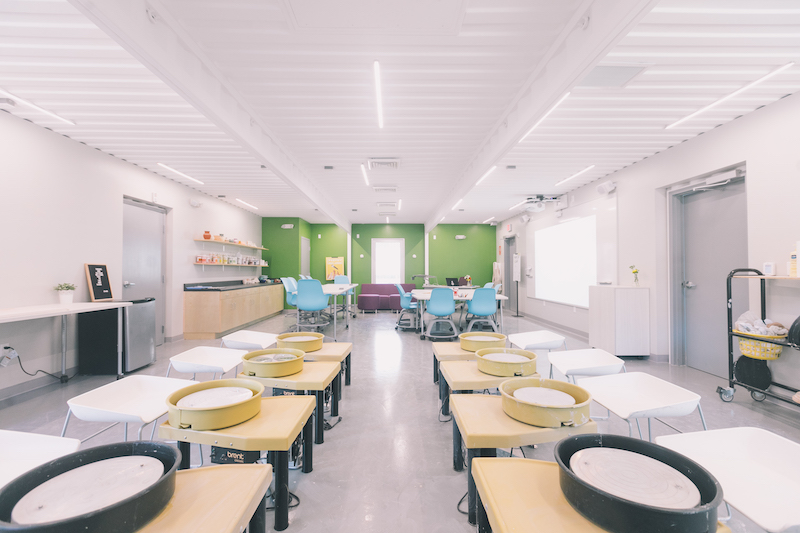
See Also: ASU Health Futures Center combines a novel design and approach to learning
An outdoor garden features raised beds that can double as seating. The beds contain plants that were selected for their potential to be used in lesson plans across all grade levels. The garden also includes a Solar SmartFlower. The SmartFlower uses solar panels arranged like flower petals to track the sun’s position throughout the day. When bad weather rolls in or the sun goes down, the “petals” retract, opening again when the sun comes out. The SmartFlower provides data for students to monitor and study on campus as part of the curricululm.
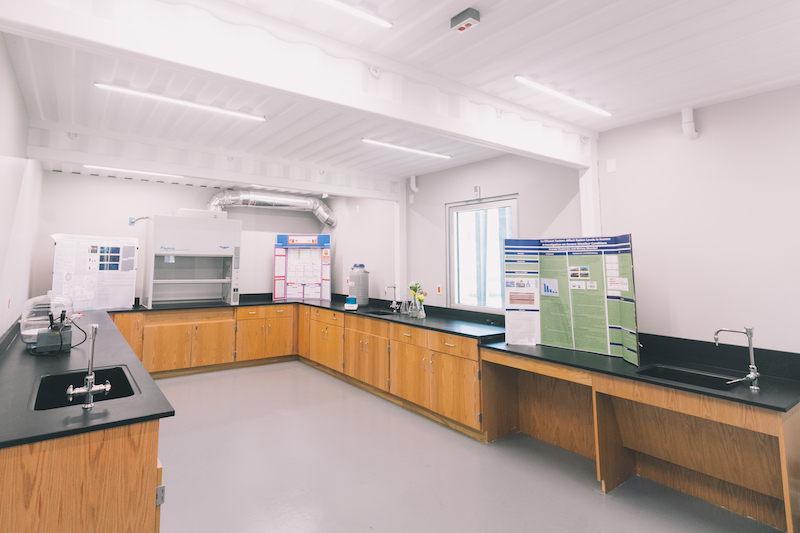
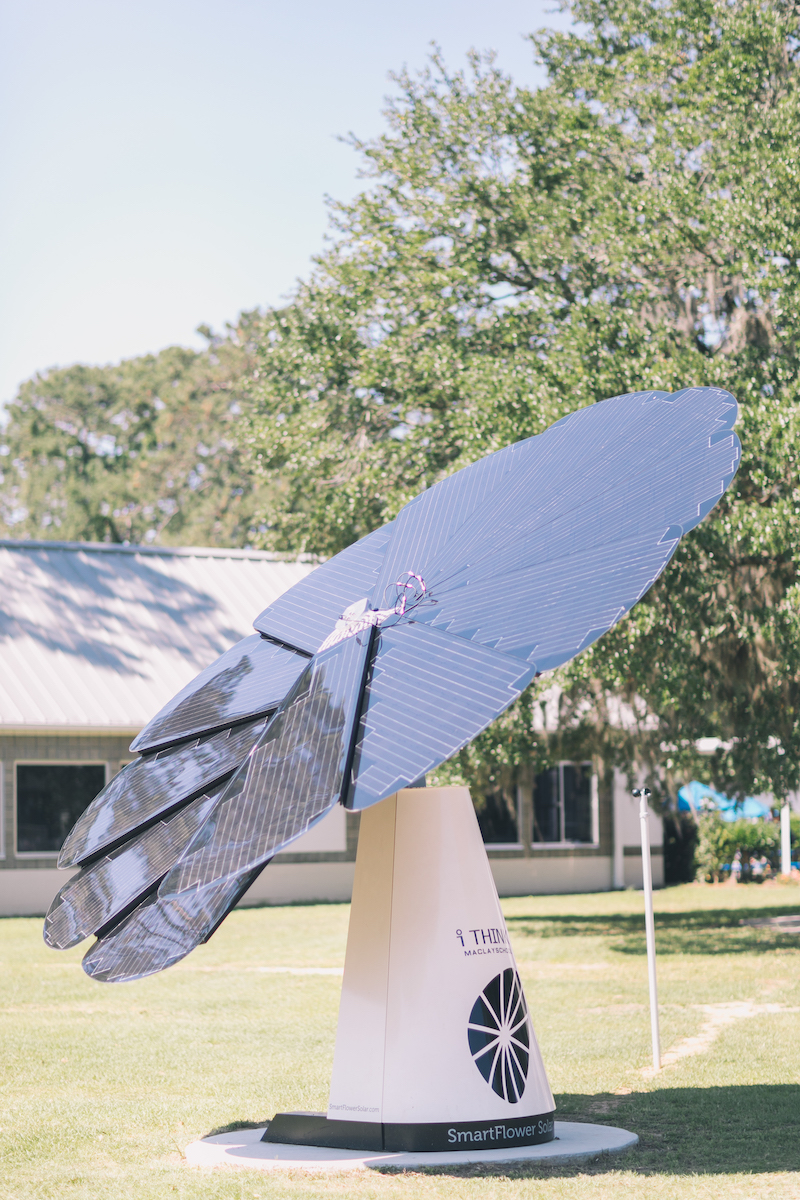
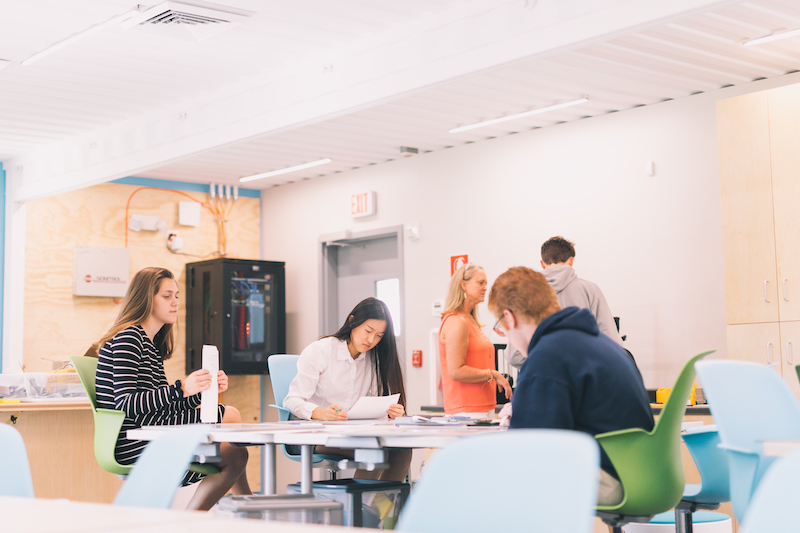
Related Stories
| Dec 9, 2012
Greenzone pop quiz
Greenbuild attendees share their thoughts with BD+C on the SAGE modular classroom.
| Dec 9, 2012
Modular classroom building makes the grade
SAGE modular classroom opens eyes, minds at Greenbuild 2012.
| Nov 28, 2012
Francis Cauffman appoints Stainbrook Director of Higher Education
Stainbrook has 16 years of experience as a strategic planner and urban designer working on complex projects on- and off-campus.
| Nov 20, 2012
PC Construction completes Juniper Hall at Champlain College
Juniper Hall is on track for LEED Gold certification from the U.S. Green Building Council.
| Nov 11, 2012
Greenbuild 2012 Report: Higher Education
More and more colleges and universities see sustainainably designed buildings as a given
| Oct 4, 2012
2012 Reconstruction Awards Gold Winner: Wake Forest Biotech Place, Winston-Salem, N.C.
Reconstruction centered on Building 91.1, a historic (1937) five-story former machine shop, with its distinctive façade of glass blocks, many of which were damaged. The Building Team repointed, relocated, or replaced 65,869 glass blocks.
| Sep 7, 2012
Net-zero energy pioneers on the el-hi frontier
Getting to net-zero is not easy, but the promise of eliminating energy bills and using state-of-the-art technology as a learning lab can make a compelling case to reach for net-zero.
| Aug 30, 2012
John S Clark Co. completes teaching lab at UNC Wilmington
Three-story building provides offices, classrooms, and labs.
| Aug 15, 2012
Skanska to build the Beacon High School in New York City
The Beacon High School will be located in the Hell’s Kitchen neighborhood of Manhattan.
| Aug 7, 2012
Shedding light on the arts
Renovating Pietro Belluschi’s Juilliard School opens the once-cloistered institution to its Upper West Side community.


