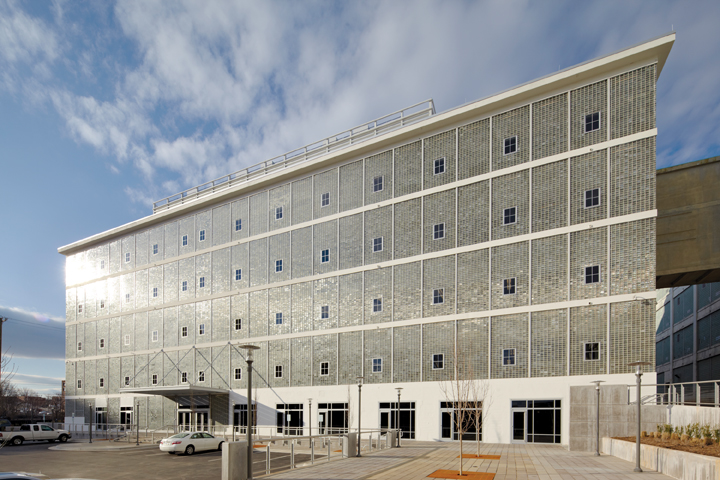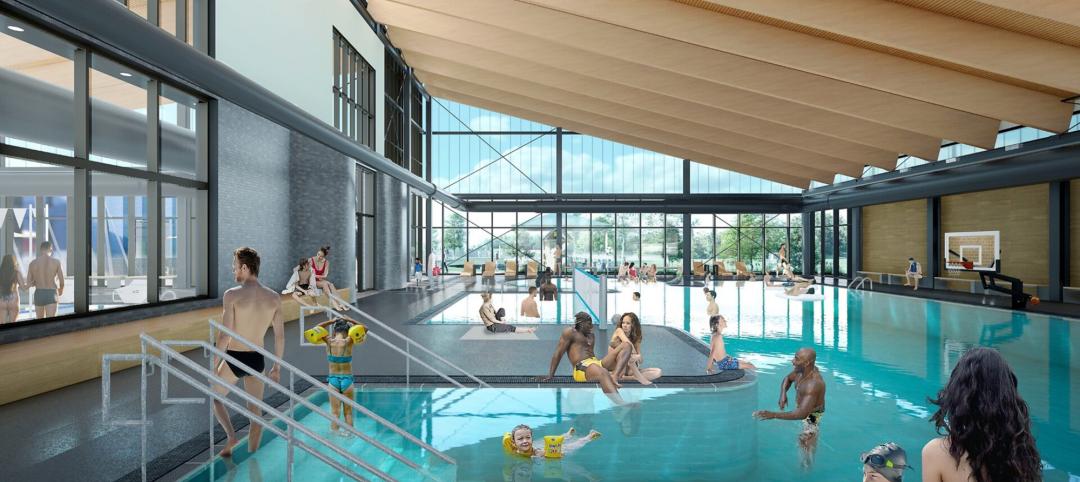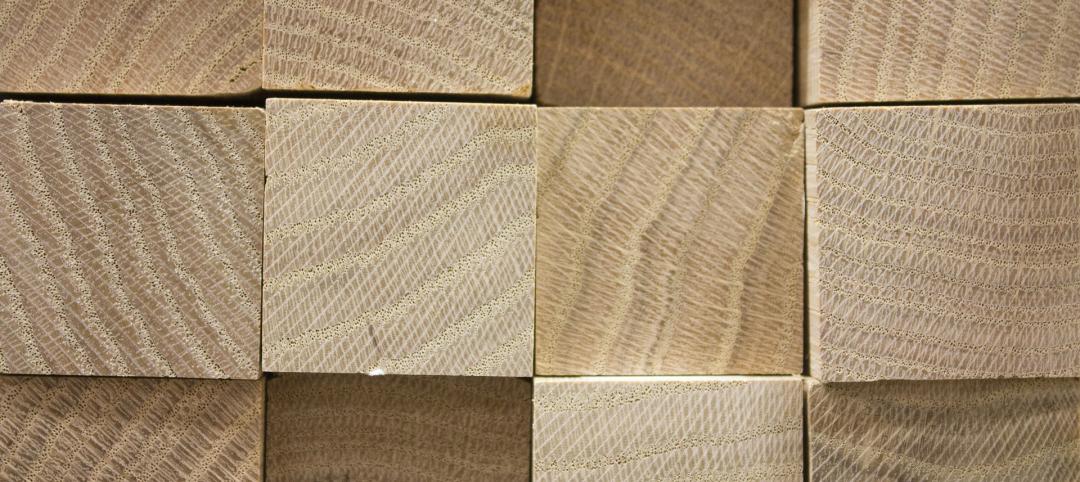In 1986, R.J. Reynolds Tobacco Co. began moving its production facilities out of Winston-Salem, N.C. Starting in late 2005, RJR began donating its land and buildings to the newly formed Piedmont Triad Research Park, which was charged with developing and marketing a new downtown R&D center for the city.
Still, many of the old RJR properties languished, leaving a desolate eight-block void in Winston-Salem’s downtown. Conditions remained virtually stagnant until 2010, when developer Wexford Science & Technology stepped in and purchased the property.
PROJECT SUMMARY
WAKE FOREST BIOTECH PLACE
Winston-Salem, N.C.Building Team
Submitting Firm: The Whiting-Turner Contracting Co. (CM)
Owner: Wexford Science & Technology, LLC
Architect: Gaudreau, Inc.
Structural engineer: Faisant Associates
MEP engineer: Kilbart, Inc.General Information
Size: 252,000 sf
Construction cost: $74 million
Construction time: June 2010 to December 2011
Delivery method: CM at risk
In the next 18 months, Wexford and its construction manager, The Whiting-Turner Contracting Co., led Building Team members—Gaudreau, Inc. (architect); Faisant Associates (SE); and Kilbart, Inc. (MEP)—in the complete revamping of two historic buildings on the site.
Reconstruction centered on Building 91.1, a historic (1937) five-story former machine shop, with its distinctive façade of glass blocks, many of which were damaged. The Building Team repointed, relocated, or replaced 65,869 glass blocks.
Maintaining the historical integrity of these old facilities while upgrading them for use as laboratories proved a formidable task. Most notable was the requirement to reuse existing windows, most of which were in dilapidated condition, as well as the stipulation to reuse reclaimed wood floors, even though it would be extremely difficult to make the substrate accommodate the elevation offsets.
Moreover, the project had to obtain a certificate of occupancy by the end of 2011. Working overtime, Whiting-Turner crews completed the work on schedule. The finished product was accepted as a certified historic project.
Requirements were less stringent for Building 91.2, a three-story brick and cast-in-place structure dating from 1963. Here, the Building Team opened up the interior by adding 88 punched windows and storefront glazing, along with a 10,600-sf atrium skylight.
However, the bottom of Building 91.2’s third floor was 10 feet or less from the second-floor slab, which would provide insufficient headroom for modern laboratory spaces. The Building Team had to “surgically remove” the third-floor structure and raise it 18 inches, even as other trades were working nearby.
Wake Forest Biotech Place was completed last December. Roughly 80% of the 252,000-sf interior is devoted to Class A laboratory space (anchored by Wake Forest Baptist Hospital); the remainder provides offices for the PTRP, a credit union, a conference center suite, and incubator space for R&D firms.
The project, which is expected to achieve LEED Gold certification, holds the promise of a new tomorrow for downtown Winston-Salem. +
Related Stories
Mass Timber | Apr 25, 2024
Bjarke Ingels Group designs a mass timber cube structure for the University of Kansas
Bjarke Ingels Group (BIG) and executive architect BNIM have unveiled their design for a new mass timber cube structure called the Makers’ KUbe for the University of Kansas School of Architecture & Design. A six-story, 50,000-sf building for learning and collaboration, the light-filled KUbe will house studio and teaching space, 3D-printing and robotic labs, and a ground-level cafe, all organized around a central core.
Sports and Recreational Facilities | Apr 25, 2024
How pools can positively affect communities
Clark Nexsen senior architects Jennifer Heintz and Dorothea Schulz discuss how pools can create jobs, break down barriers, and create opportunities within communities.
Senior Living Design | Apr 24, 2024
Nation's largest Passive House senior living facility completed in Portland, Ore.
Construction of Parkview, a high-rise expansion of a Continuing Care Retirement Community (CCRC) in Portland, Ore., completed recently. The senior living facility is touted as the largest Passive House structure on the West Coast, and the largest Passive House senior living building in the country.
Hotel Facilities | Apr 24, 2024
The U.S. hotel construction market sees record highs in the first quarter of 2024
As seen in the Q1 2024 U.S. Hotel Construction Pipeline Trend Report from Lodging Econometrics (LE), at the end of the first quarter, there are 6,065 projects with 702,990 rooms in the pipeline. This new all-time high represents a 9% year-over-year (YOY) increase in projects and a 7% YOY increase in rooms compared to last year.
Architects | Apr 24, 2024
Shepley Bulfinch appoints new Board of Director: Evelyn Lee, FAIA
Shepley Bulfinch, a national architecture firm announced the appointment of new Board of Director member Evelyn Lee, FAIA as an outside director. With this new appointment, Lucia Quinn has stepped down from the firm’s Board, after serving many years as an outside board advisor and then as an outside director.
ProConnect Events | Apr 23, 2024
5 more ProConnect events scheduled for 2024, including all-new 'AEC Giants'
SGC Horizon present 7 ProConnect events in 2024.
75 Top Building Products | Apr 22, 2024
Enter today! BD+C's 75 Top Building Products for 2024
BD+C editors are now accepting submissions for the annual 75 Top Building Products awards. The winners will be featured in the November/December 2024 issue of Building Design+Construction.
Laboratories | Apr 22, 2024
Why lab designers should aim to ‘speak the language’ of scientists
Learning more about the scientific work being done in the lab gives designers of those spaces an edge, according to Adrian Walters, AIA, LEED AP BD+C, Principal and Director of SMMA's Science & Technology team.
Resiliency | Apr 22, 2024
Controversy erupts in Florida over how homes are being rebuilt after Hurricane Ian
The Federal Emergency Management Agency recently sent a letter to officials in Lee County, Florida alleging that hundreds of homes were rebuilt in violation of the agency’s rules following Hurricane Ian. The letter provoked a sharp backlash as homeowners struggle to rebuild following the devastating 2022 storm that destroyed a large swath of the county.
Mass Timber | Apr 22, 2024
British Columbia changing building code to allow mass timber structures of up to 18 stories
The Canadian Province of British Columbia is updating its building code to expand the use of mass timber in building construction. The code will allow for encapsulated mass-timber construction (EMTC) buildings as tall as 18 stories for residential and office buildings, an increase from the previous 12-story limit.

















