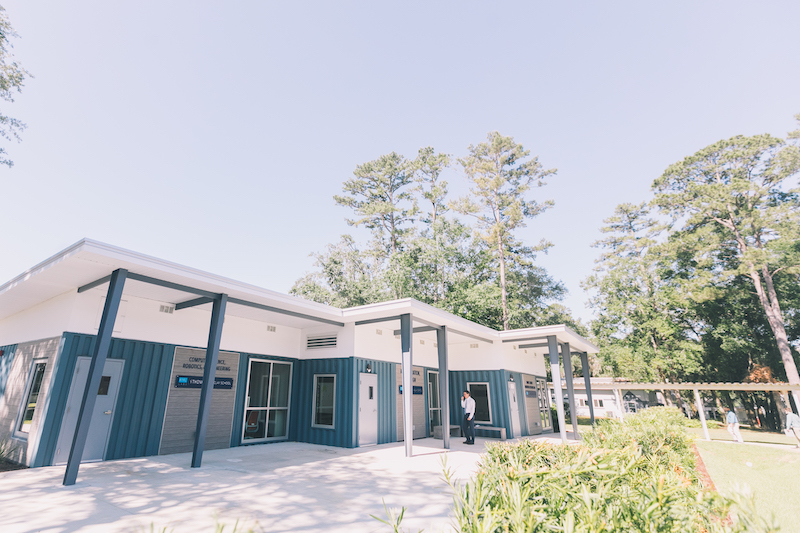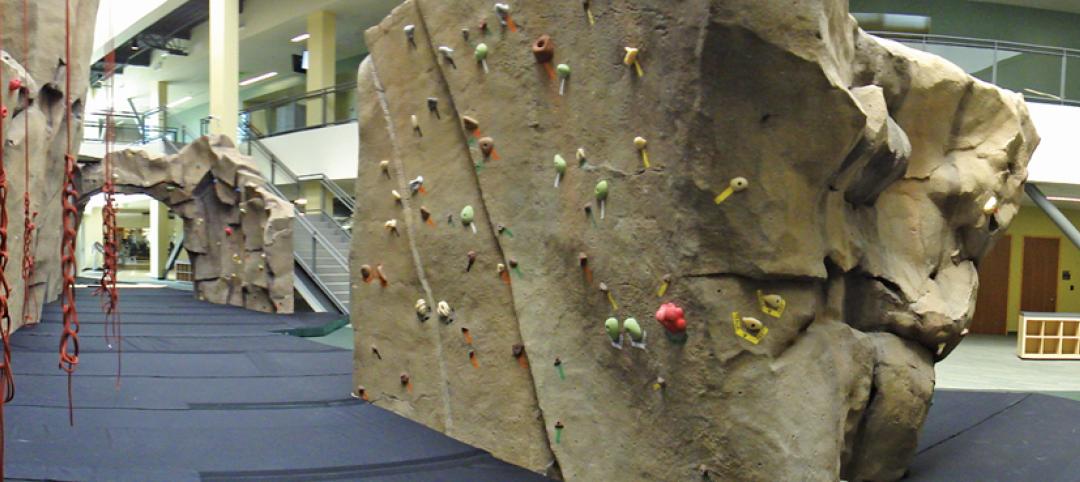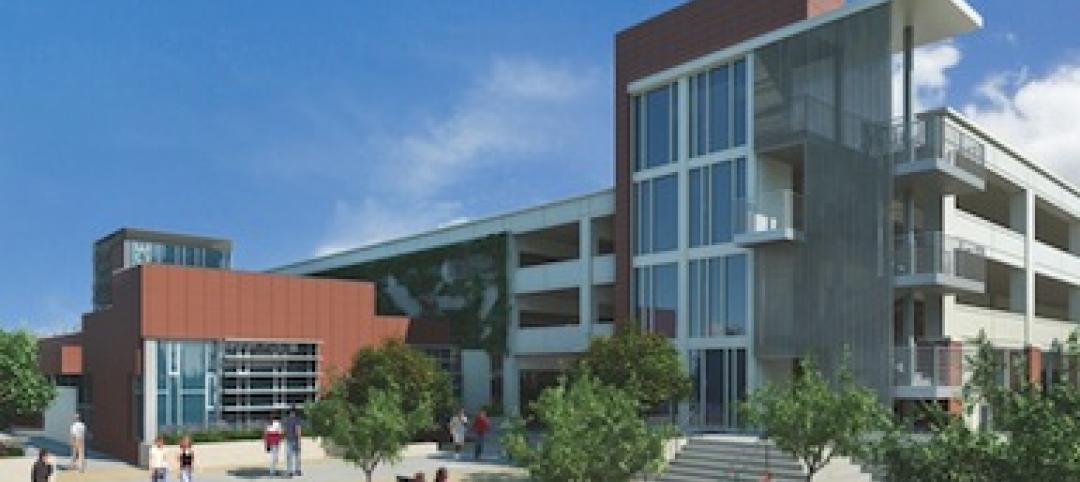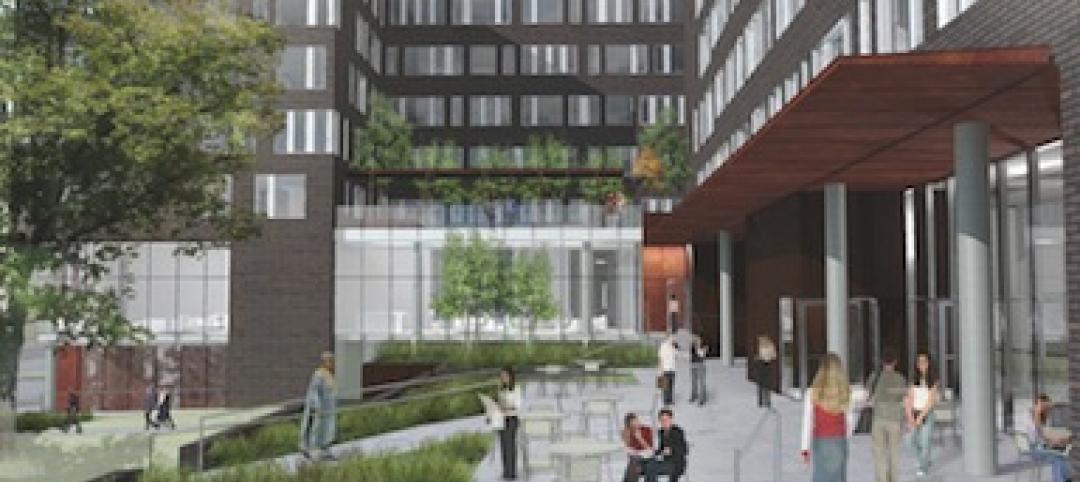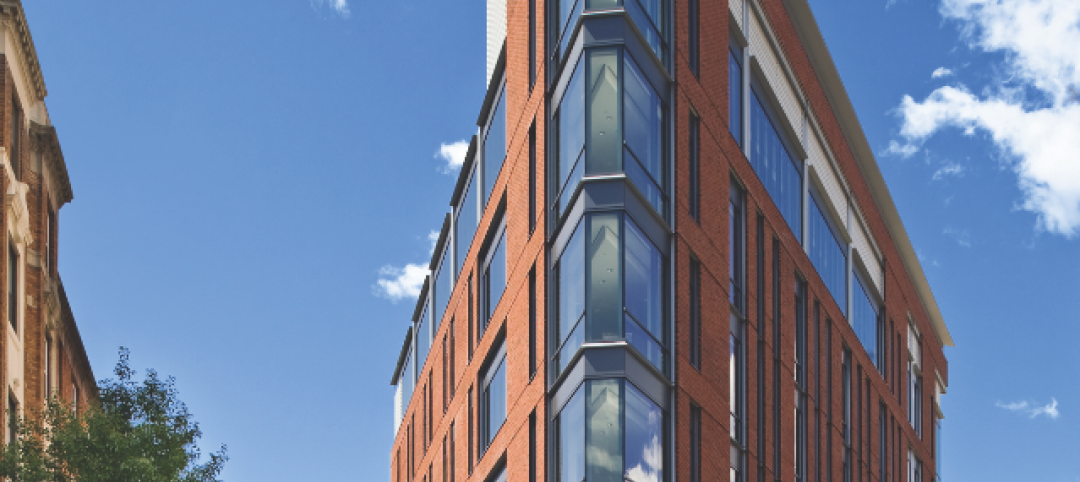Maclay School, a Tallahassee-based college preparatory school, has unveiled three new student labs made from refurbished shipping containers. The three labs, combined with a shared courtyard and gardens designed to foster collaboration, are collectively known as the Beck Family Research Center (BFRC).
Each lab will house a different focus: Biomedical and Student Research; Art, Inspiration, and Design; and Computer Science, Robotics, and Engineering. The containers were constructed off-site and shipped to the school. The labs include similar resources to those offered by research universities such as technology, active learning furnishings, and hands-on equipment. The furniture in all three labs is flexible and mobile to help create student-centered instruction and easy collaboration.
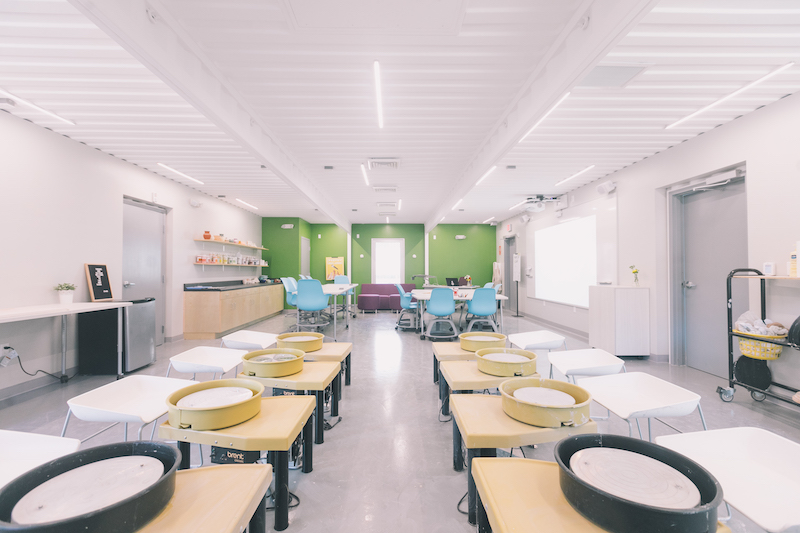
See Also: ASU Health Futures Center combines a novel design and approach to learning
An outdoor garden features raised beds that can double as seating. The beds contain plants that were selected for their potential to be used in lesson plans across all grade levels. The garden also includes a Solar SmartFlower. The SmartFlower uses solar panels arranged like flower petals to track the sun’s position throughout the day. When bad weather rolls in or the sun goes down, the “petals” retract, opening again when the sun comes out. The SmartFlower provides data for students to monitor and study on campus as part of the curricululm.
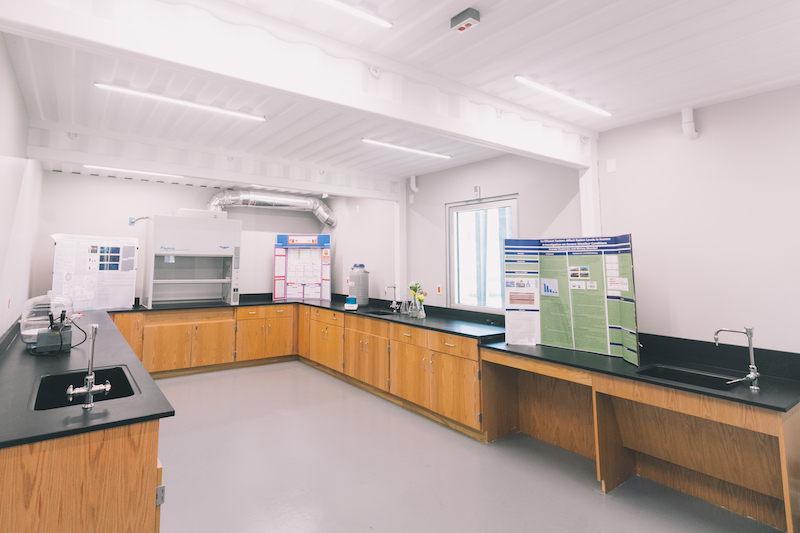
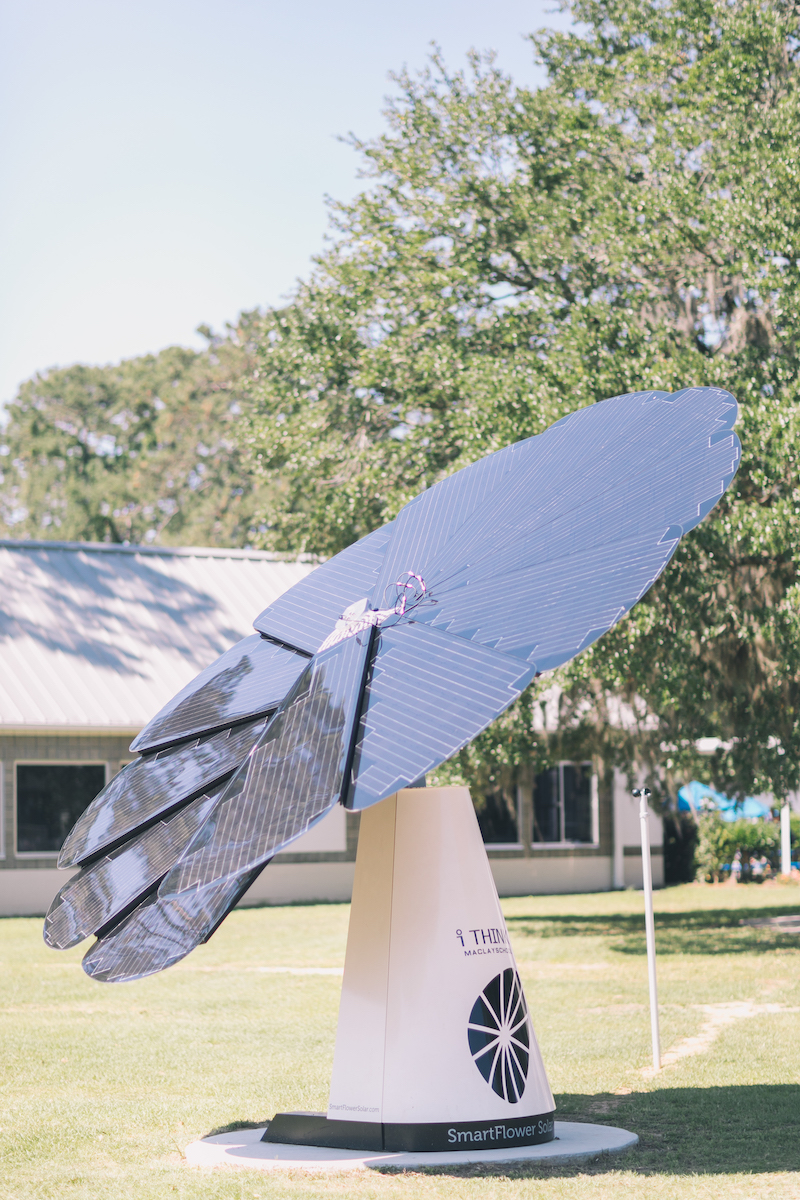
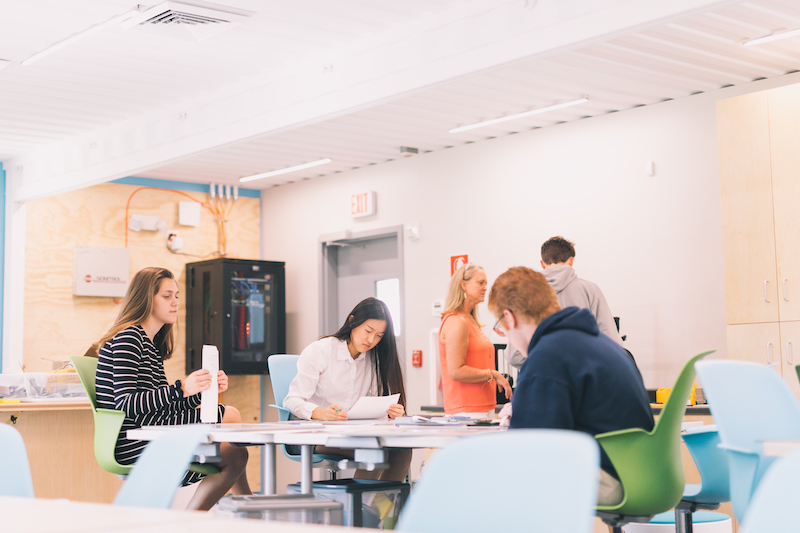
Related Stories
| Sep 16, 2010
Green recreation/wellness center targets physical, environmental health
The 151,000-sf recreation and wellness center at California State University’s Sacramento campus, called the WELL (for “wellness, education, leisure, lifestyle”), has a fitness center, café, indoor track, gymnasium, racquetball courts, educational and counseling space, the largest rock climbing wall in the CSU system.
| Sep 13, 2010
Community college police, parking structure targets LEED Platinum
The San Diego Community College District's $1.555 billion construction program continues with groundbreaking for a 6,000-sf police substation and an 828-space, four-story parking structure at San Diego Miramar College.
| Sep 13, 2010
Campus housing fosters community connection
A 600,000-sf complex on the University of Washington's Seattle campus will include four residence halls for 1,650 students and a 100-seat cafe, 8,000-sf grocery store, and conference center with 200-seat auditorium for both student and community use.
| Sep 13, 2010
'A Model for the Entire Industry'
How a university and its Building Team forged a relationship with 'the toughest building authority in the country' to bring a replacement hospital in early and under budget.
| Sep 13, 2010
Committed to the Core
How a forward-looking city government, a growth-minded university, a developer with vision, and a determined Building Team are breathing life into downtown Phoenix.
| Sep 13, 2010
College Sets Its Sights on a Difficult Site
Looking to expand within Boston's famed Longwood Medical Area, the Massachusetts College of Pharmacy and Health Sciences took a chance on an awkward site with a prestigious address and vocal neighbors.


