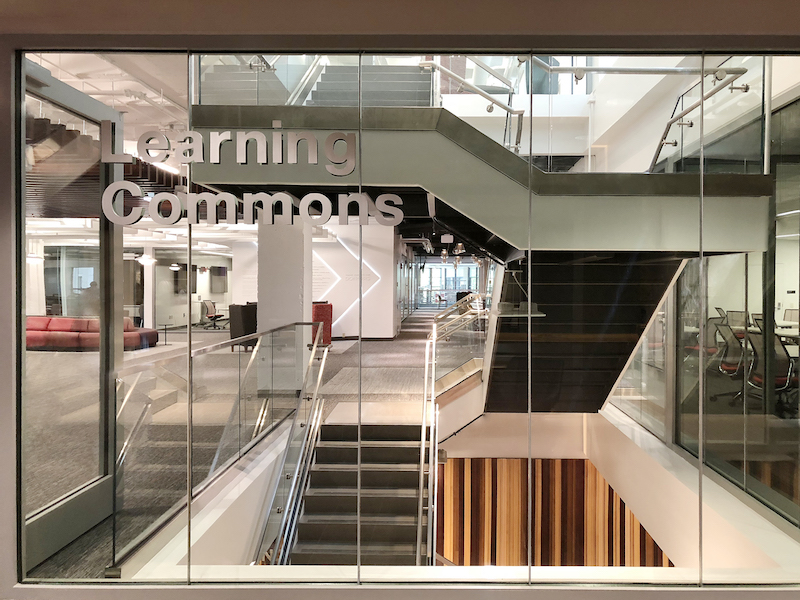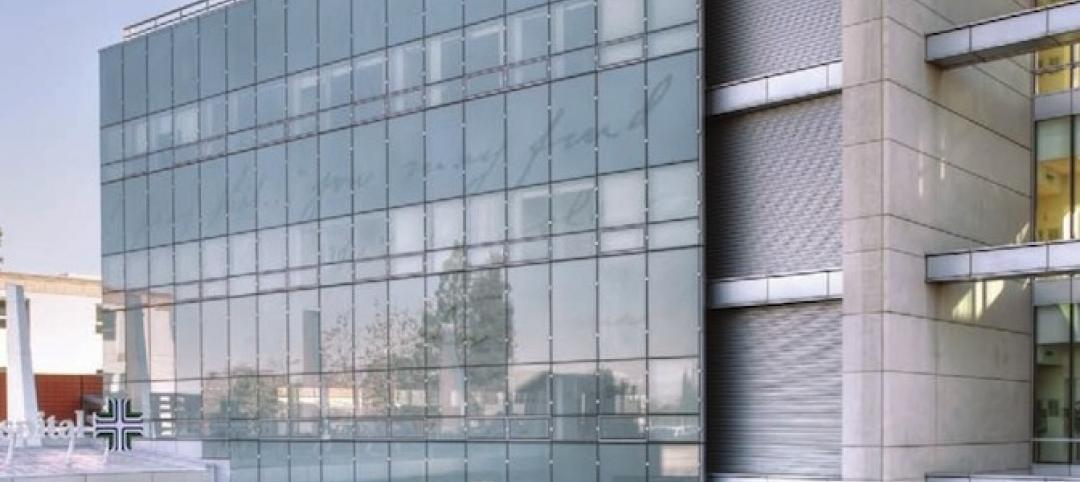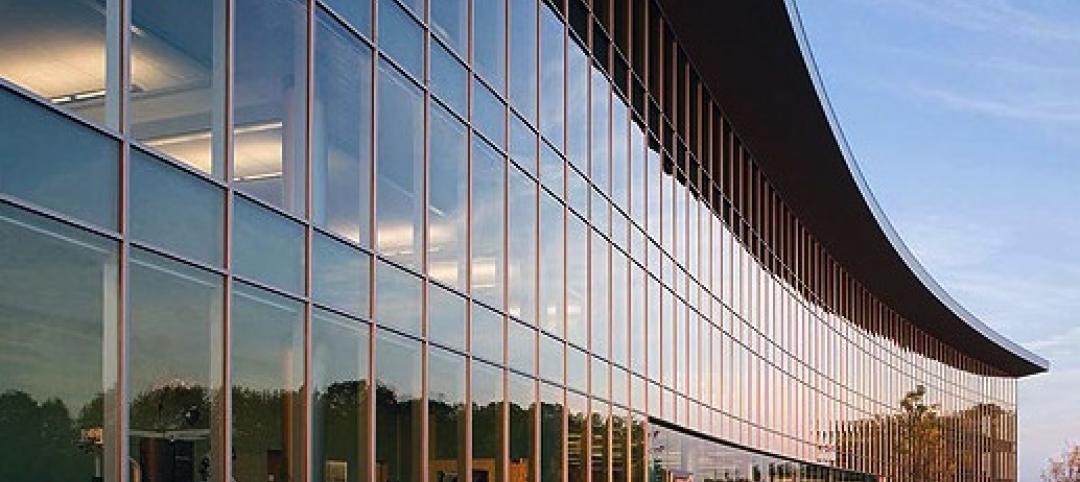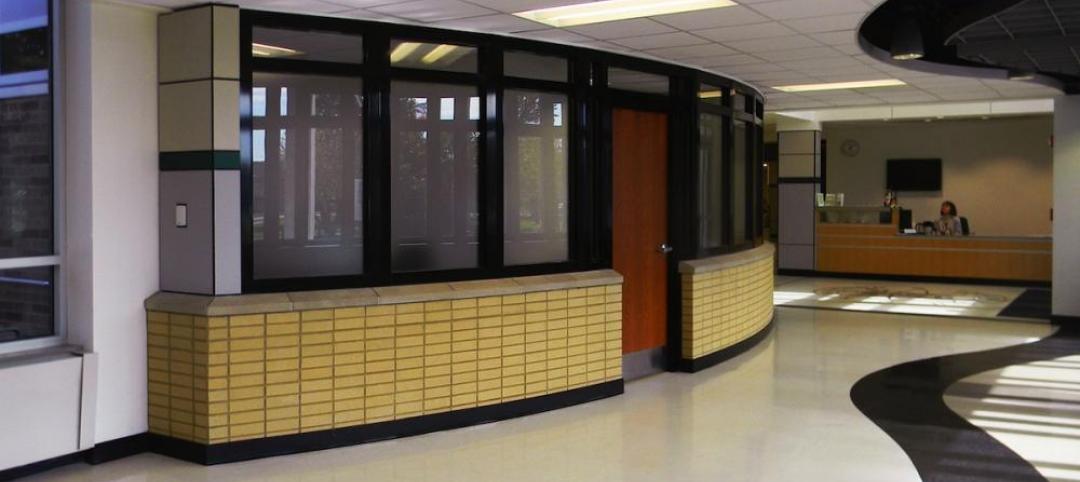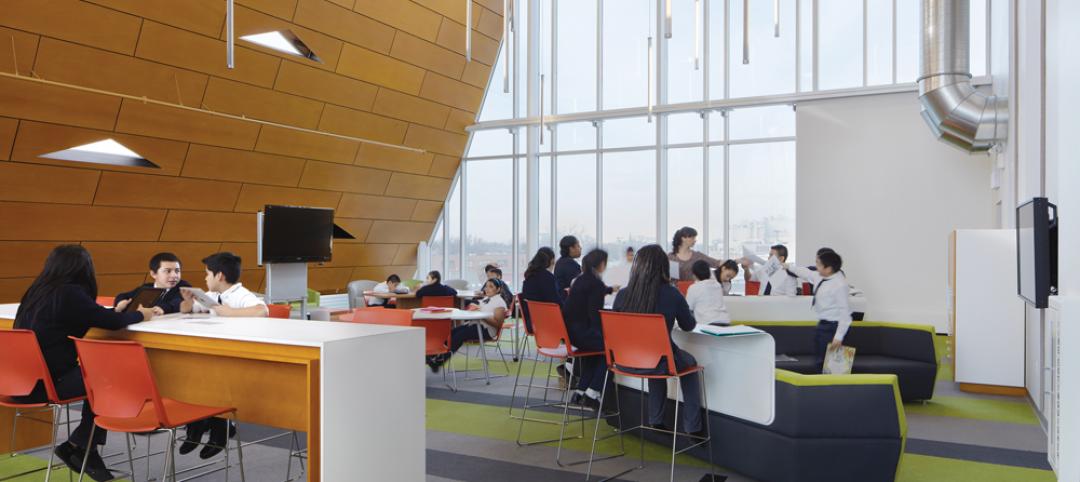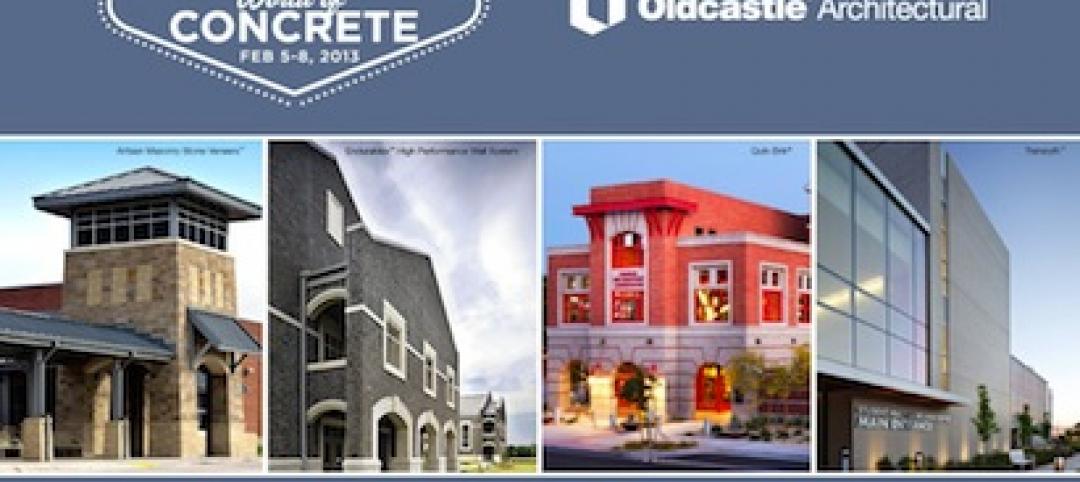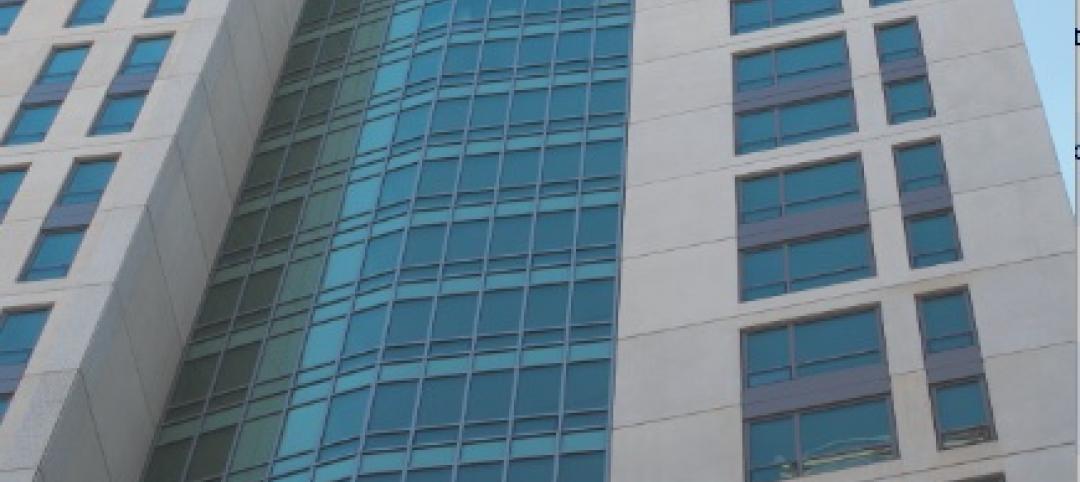When the University of Wisconsin School of Business officially opened the Learning Commons last May, it kicked off the first step in realizing the university’s grand masterplan to renovate the library buildings across the Madison campus. “The design strategy for this Learning Commons space included connecting the east and the west wings of Grainger Hall. Transparency was a key principle for making this happen,” says Scott Kammer, AIA at Potter Lawson. Incorporating transparency between spaces extended to the stairwells as well. To meet the design intent and code requirements, the architects decided to use clear, fire resistive glass walls.
Traditionally, stairwells have been relegated to the back of the building and usually reserved for emergencies as their dark, isolated surroundings made it unappealing for everyday use. The lack of vision and transparency also made it a prime spot for attacks. This all changed with the advent of clear, fire resistive glazing able to meet the ASTM E-119/UL 263 wall standard up to 2 hours. Using transparent building materials that incorporate vision and code-compliance made it possible to design stairwells that are more centrally located instead of being tucked away in the back.
This was the case for the Learning Commons. “The existing building had two separate stairs that only connected two floors each. The centrally located stairwell connected all three levels of the Learning Commons and contributed to the wayfinding experience for the users. It was critical for this stairwell to be as clear as possible to see through the space,” adds Scott.
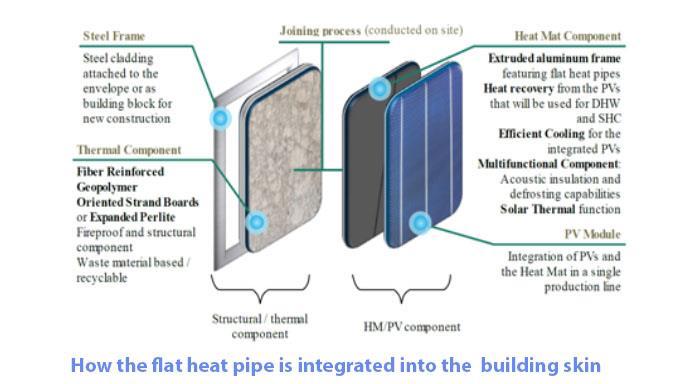 Image created by MSR.
Image created by MSR.
During the design phase, Scott worked with Mike White at SAFTI FIRST to explore his options. “Mike was very responsive and answered our questions in a timely manner. He included photos of similar projects, which helped us specify exactly what we needed. He was very helpful in determining if the products would work with our budget at an early stage of design,” says Scott.
To achieve maximum transparency while meeting code requirements, the architects specified 9 ft. tall, clear, fire resistive butt-glazed walls using SuperLite II-XLM in GPX Architectural Series perimeter framing. Instead of vertical mullions, SuperLite II-XLM uses a slim, 6mm butt-joint between the fire resistive glass panels to allow as much transparency as possible while still meeting the fire resistive ASTM E-119/UL 263 wall requirement.
The entrances to the stairwell also maximized vision and transparency without sacrificing safety. Building codes in the USA limit ceramics and other fire protective glazing to 100 sq. in. in the vision panels of 60-90 minute doors in interior exit stairways, ramps and exit passageways regardless if the building is fully sprinklered. To exceed the 100 sq. in. door vision panel limitation, fire resistive glazing tested to ASTM E-119/UL 263 must be used.
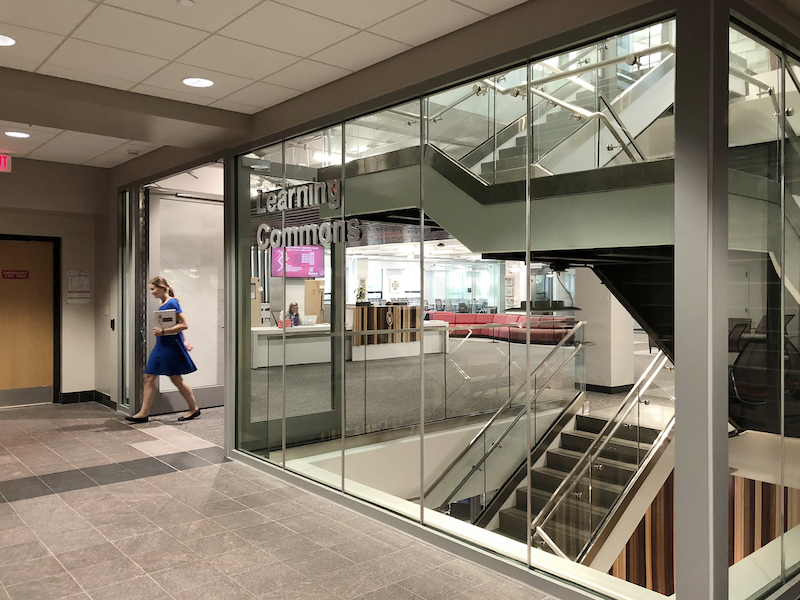 Photo: Olivia Nass.
Photo: Olivia Nass.
That’s exactly what the architects did for this project. For maximum vision and transparency, they specified full-vision temperature rise doors using an ASTM E-119/UL 263 rated assembly comprised of GPX Architectural Series Doors with SuperLite II-XL glazing. The doors also matched the 9-ft. height of the clear, fire resistive butt-glazed panels adjacent to it. With other aluminum temperature rise doors having a maximum height of 8 ft. tall, going with the GPX Architectural Series aluminum temperature rise door at the full 9 ft. height eliminated the need for a transom above the door. These doors do not require a mid-rail and were supplied with custom access hardware at the architect’s request for enhanced security.
SAFTI FIRST worked closely with Omni Glass & Paint during the installation phase. Even though fire resistive butt-glazed walls are a relatively new product in the market, the installation was a pretty smooth process. “I spoke with our installers and they did not see much of a difference in the captured and butt-glazed systems as far as ease of installation,” says Robert Leffel of Omni Glass & Paint. “The service from SAFTI FIRST was good. They did all they could to minimize delays,” he adds. SAFTI FIRST’s sales and project management teams were in constant communication with Omni throughout the bidding, submittal, fabrication and delivery stages.
The result is a visually stunning, code-compliant stairwell enclosure that helps connect the various spaces in this state-of-the-art Learning Commons that is sure to be enjoyed by students, faculty and visitors for years to come.
Related Stories
| Jul 12, 2013
Statue of Liberty Monument bolstered by Vetrotech Saint-Gobain’s fire-rated glass
The Statue of Liberty National Monument reopened to the public featuring two new fire stairwells and an elevator that will allow visitors with reduced mobility to look into the Statue’s interior structure.
| May 17, 2013
5 things AEC pros need to know about low-e glass
Low-emissivity glasses are critical to making today’s buildings brighter, more energy-efficient, and more sustainable. Here are five tips to help AEC professionals understand the differences among low-e glasses and their impact on building performance.
| May 8, 2013
Preventable curtain wall failures - AIA/CES course
In many cases, curtain wall failures are caused by fairly simple errors that occur during the fabrication and installation process. This presentation will highlight common errors and when they typically occur.
| May 8, 2013
Guardian’s Scott Thomsen headlines Glass Performance Days Finland Conference, June 11-15
Scott Thomsen, president of Guardian Industries Global Flat Glass Group, will engage the global glass technorati in an opening speech at Glass Performance Days Finland June 11-15 in Tampere. In addition, Guardian technologists and scientists will present a wide variety of technical papers and glass industry innovations.
| May 6, 2013
SAFTI FIRST announces 3D Autodesk Revit models for fire rated wall, window, and door systems
SAFTI FIRST, leading USA-manufacturer of fire rated glass and faming systems, is proud to announce that Autodesk Revit models are now available for its fire rated walls, window and door systems via www.safti.com and Autodesk Seek.
| Apr 30, 2013
Tips for designing with fire rated glass - AIA/CES course
Kate Steel of Steel Consulting Services offers tips and advice for choosing the correct code-compliant glazing product for every fire-rated application. This BD+C University class is worth 1.0 AIA LU/HSW.
| Apr 10, 2013
23 things you need to know about charter schools
Charter schools are growing like Topsy. But don’t jump on board unless you know what you’re getting into.
| Apr 8, 2013
Oldcastle Architectural acquires Expocrete Concrete Products
Oldcastle® Architectural has acquired Expocrete Concrete Products Ltd., giving North America’s largest producer of concrete masonry and hardscape products an increased presence in the high-growth region of western Canada.
| Mar 27, 2013
Small but mighty: Berkeley public library’s net-zero gem
The Building Team for Berkeley, Calif.’s new 9,500-sf West Branch library aims to achieve net-zero—and possibly net-positive—energy performance with the help of clever passive design techniques.
| Mar 23, 2013
Fire resistive curtain wall helps mixed-use residential building meet property line requirements
The majority of fire rated glazing applications occur inside the building in order to allow occupants to exit the building safely or provide an area of refuge during a fire. But what happens when the threat of fire comes from the outside? This was the case for The Kensington, a mixed-use residential building in Boston.


