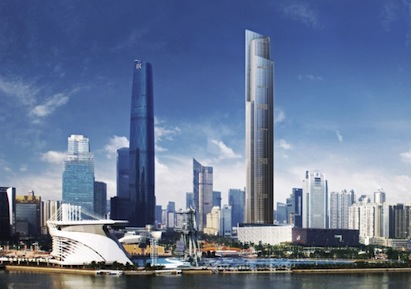Supertall buildings call for creative vertical transportation strategies. Hitachi Ltd. and its Hitachi Elevator Co. Ltd. division have annouced that they will build and install 95 elevators—including two that the manufacturer labels as the "world's fastest"—for the Kohn Pedersen Fox-designed Guangzhou CTF Finance Center, which will be 530 meters (1,738 feet) tall.
The two super-speedy units are designed to ascend at rates of up to 1,200 meters per minute, or about 45 mph, with a rated descent speed of 600 meters per minute. The contract also calls for 23 double-deck models running at up to 540 meters per minute, 13 ultra-high-speed units running at up to 600 meters per minute, and an assortment of medium- and low-speed elevators.)
The fastest elevators will travel a shaft height of 440 meters (from the first to the 95th floor) in about 43 seconds. The design includes a permanent magnet synchronous motor, a compact traction machine (achieved through reducing rope diameters, presumably with the aid of advanced materials), high-capacity inverters, braking materials with high heat resistance (withstanding temperatures exceeding 550°F), and a governor that is designed to control various rated speeds during ascent and descent. Active guide rollers will detect warping in the guide rails and lateral vibration caused by wind pressure, helping to ensure a smoother ride. Hitachi has also devised proprietary air pressure adjustment technology intended to help prevent the common sensation of ear blockage caused by pressure changes.
The upscale mixed-use skyscraper will encompass office, hotel, and residential space, and will be the tallest structure in Guangzhou. A 2016 completion date is planned.
Hitachi's experience with vertical transport for tall buildings includes a unit installed in Tokyo's Kasumigaseki Building in 1968—the world's fastest elevator at the time, at 300 meters per minute. The firm operates a 213-meter-tall research tower specifically for elevator development and testing.
Related Stories
| Aug 11, 2010
Colonnade fixes setback problem in Brooklyn condo project
The New York firm Scarano Architects was brought in by the developers of Olive Park condominiums in the Williamsburg section of Brooklyn to bring the facility up to code after frame out was completed. The architects designed colonnades along the building's perimeter to create the 15-foot setback required by the New York City Planning Commission.
| Aug 11, 2010
Wisconsin becomes the first state to require BIM on public projects
As of July 1, the Wisconsin Division of State Facilities will require all state projects with a total budget of $5 million or more and all new construction with a budget of $2.5 million or more to have their designs begin with a Building Information Model. The new guidelines and standards require A/E services in a design-bid-build project delivery format to use BIM and 3D software from initial ...
| Aug 11, 2010
Opening night close for Kent State performing arts center
The curtain opens on the Tuscarawas Performing Arts Center at Kent State University in early 2010, giving the New Philadelphia, Ohio, school a 1,100-seat multipurpose theater. The team of Legat & Kingscott of Columbus, Ohio, and Schorr Architects of Dublin, Ohio, designed the 50,000-sf facility with a curving metal and glass façade to create a sense of movement and activity.
| Aug 11, 2010
Residence hall designed specifically for freshman
Hardin Construction Company's Austin, Texas, office is serving as GC for the $50 million freshman housing complex at the University of Houston. Designed by HADP Architecture, Austin, the seven-story, 300,000-sf facility will be located on the university's central campus and have 1,172 beds, residential advisor offices, a social lounge, a computer lab, multipurpose rooms, a fitness center, and a...
| Aug 11, 2010
News Briefs: GBCI begins testing for new LEED professional credentials... Architects rank durability over 'green' in product attributes... ABI falls slightly in April, but shows market improvement
News Briefs: GBCI begins testing for new LEED professional credentials... Architects rank durability over 'green' in product attributes... ABI falls slightly in April, but shows market improvement
| Aug 11, 2010
Luxury Hotel required faceted design
Goettsch Partners, Chicago, designed a new five-star, 214-room hotel for the King Abdullah Financial District (KAFD) in Riyadh, Saudi Arabia. The design-build project, with Saudi Oger Ltd. as contractor and Rayadah Investment Co. as developer, has a three-story podium supporting a 17-story glass tower with a nine-story opening that allows light to penetrate the mass of the building.
| Aug 11, 2010
Three Schools checking into L.A.'s Ambassador Hotel site
Pasadena-based Gonzalez Goodale Architects is designing three new schools for Los Angeles Unified School District's Central Wilshire District. The $400 million campus, located on the site of the former Ambassador Hotel, will house a K-5 elementary school, a middle school, a high school, a shared recreation facility (including soccer field, 25-meter swimming pool, two gymnasiums), and a new publ...
| Aug 11, 2010
New Jersey's high-tech landscaping facility
Designed to enhance the use of science and technology in Bergen County Special Services' landscaping programs, the new single-story facility at the technical school's Paramus campus will have 7,950 sf of classroom space, a 1,000-sf greenhouse (able to replicate different environments, such as rainforest, desert, forest, and tundra), and 5,000 sf of outside landscaping and gardening space.








