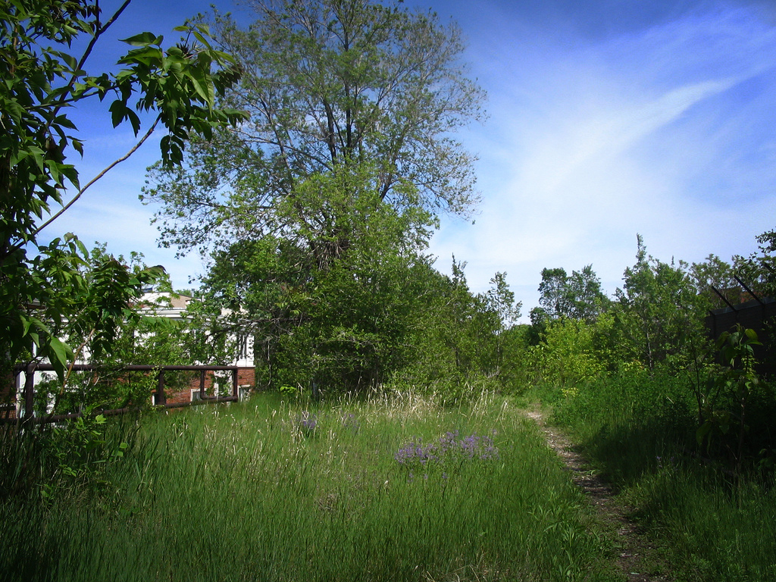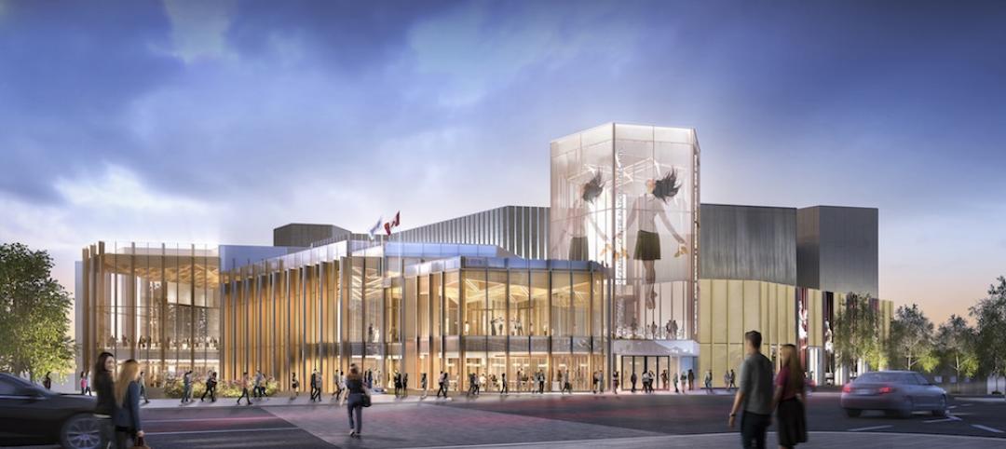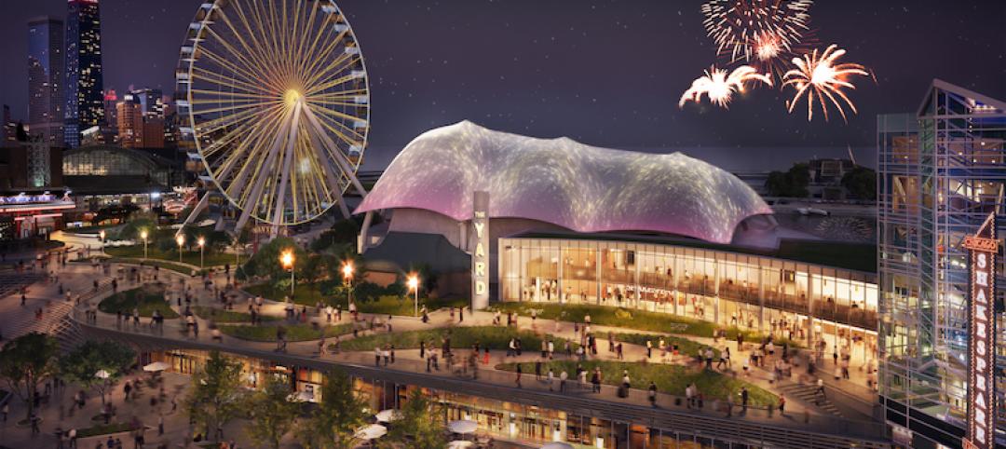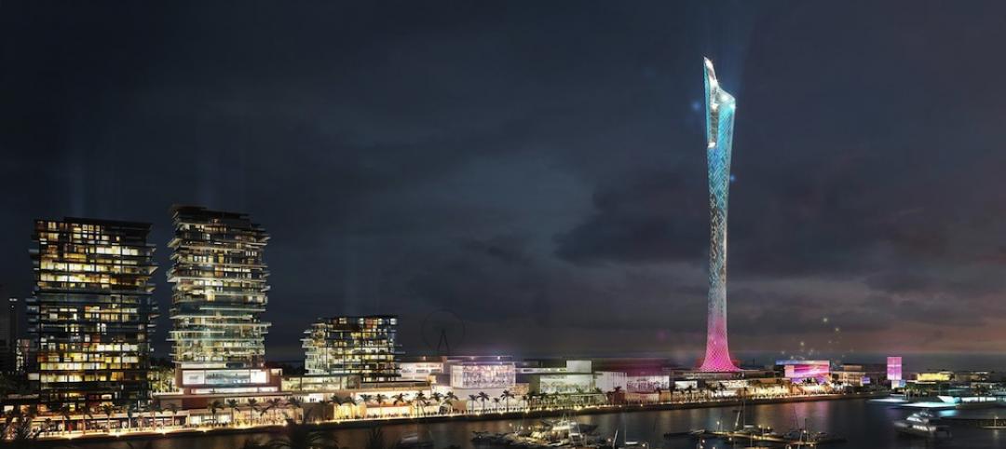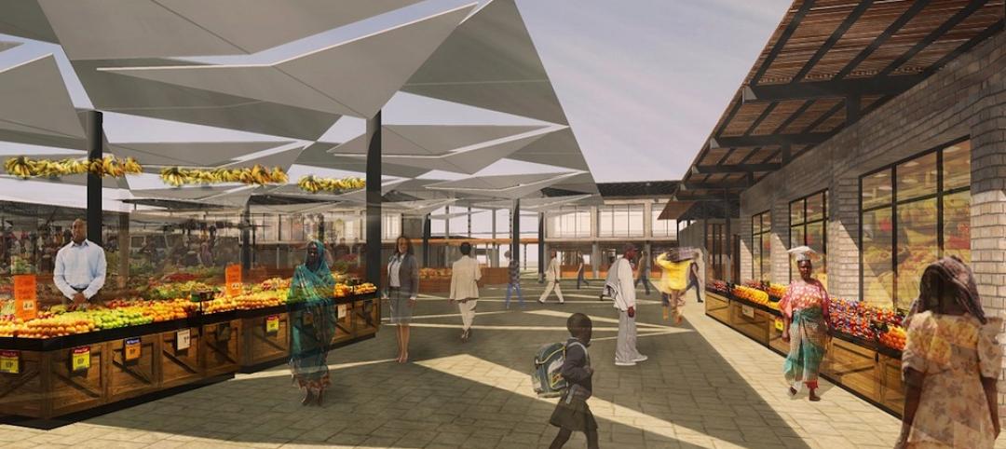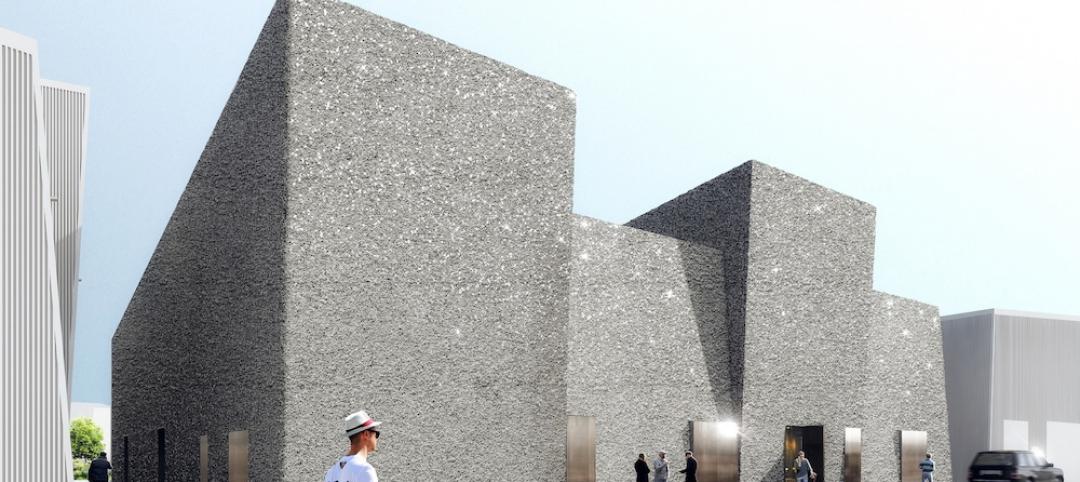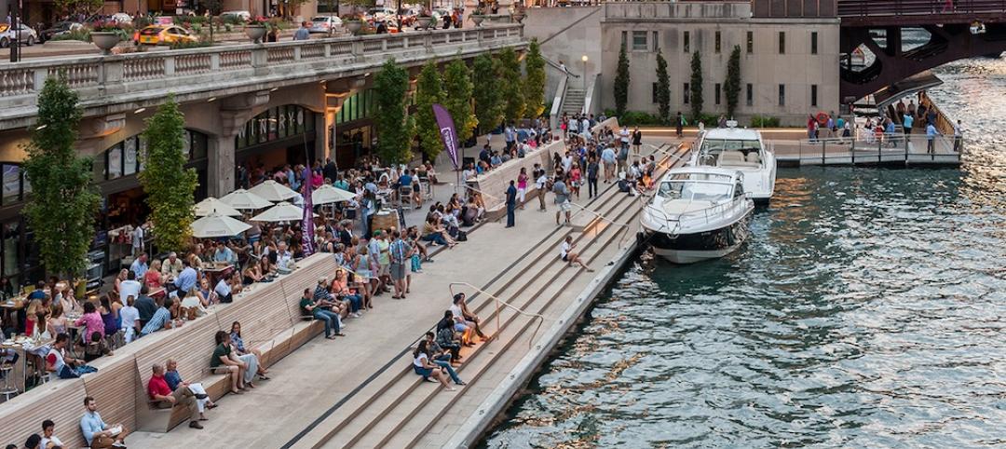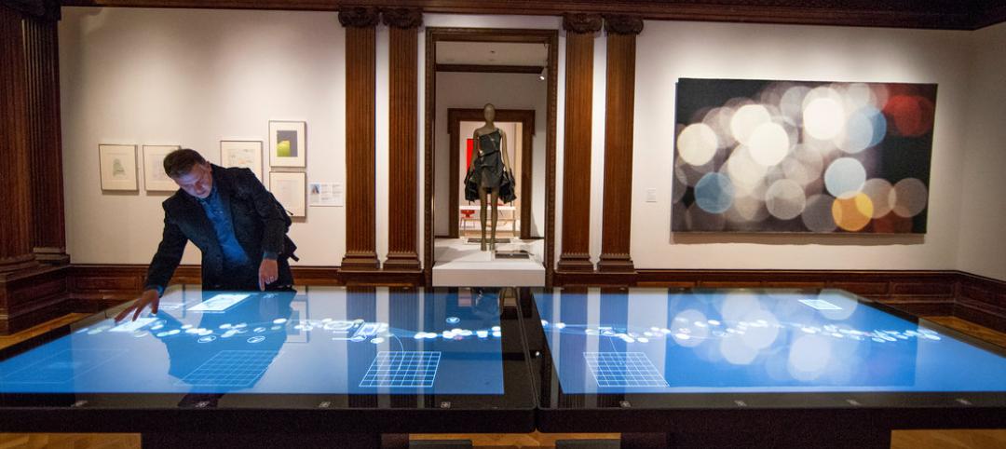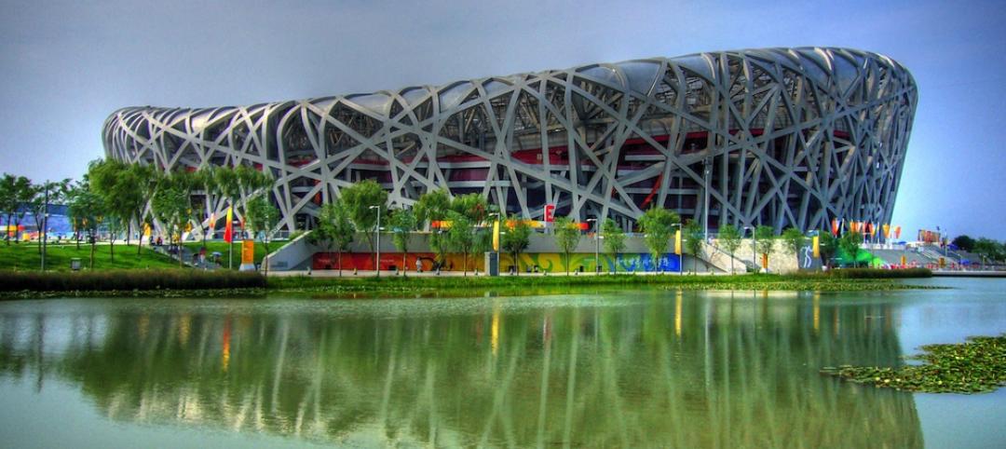After 10 years in the making, Curbed Chicago reports that the Bloomingdale Trail, also known as the 606, opened to the public last weekend.
The 2.7-mile stretch repurposes an abandoned elevated train track that snakes through Humboldt Park and Bucktown.
Funded partly with a $50 million federal grant, the project cost near $100 million.
To celebrate the opening of Chicago’s very own High-Line-inspired park, a ribbon cutting and art programs were scheduled last weekend.
Here's more on the project, from The606.org:
The 606 is a decade in the making.As train traffic slowed on the Bloomingdale Line in the 1990s, attention turned to how the train line might be used to increase much-needed green space. The City of Chicago brought residents together to discuss an area of particular concern – Logan Square, a neighborhood that, at the time, had the least amount of open space per capita of any in Chicago.
Despite the neighborhood’s historic boulevards, Logan Square needed an additional 99 acres of active open space just to be brought up to City minimums. The City’s proposal to convert the Bloomingdale Line to a park was included in the 2004 Logan Square Open Space Plan, which prompted the Chicago Department of Transportation to begin applying for federal transportation funding for the project.
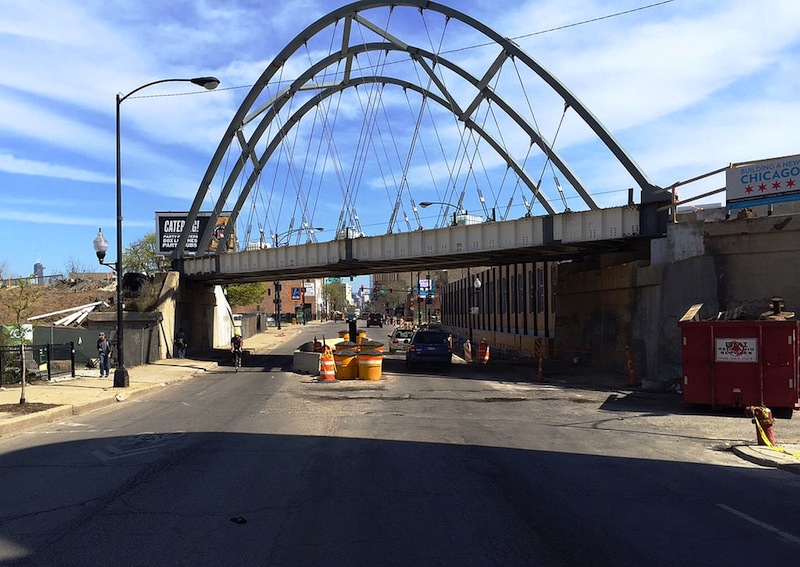 Milwaukee bridge after pier removal. Photo: The606.org
Milwaukee bridge after pier removal. Photo: The606.org
The City’s proposal prompted neighbors to form Friends of the Bloomingdale Trail, an organization whose vision and mission were key to creating The 606. The group created a groundswell of community support not just in Logan Square, but in the other neighborhoods surrounding the rail line: Humboldt Park, Bucktown and Wicker Park. Knowing the Trust for Public Land’s work creating Haas Park in Logan Square, members of the Friends of the Bloomingdale Trail reached out to the national non-profit, which helped bring together a coalition of city and civic organizations to move the project forward.
The alliance of the City of Chicago, Chicago Park District, The Trust for Public Land, and dozens of groups is turning the idea for a trail into a park and trail system to connect four Chicago neighborhoods and create innovative park space for thousands of residents and visitors alike.
Using its expertise in land conservation, creating urban parks and community collaboration, The Trust for Public Land hosted numerous community meetings, including a three-day design charrette in 2011. Community input into design and function has been a hallmark of The 606 process. Numerous public meetings brought community input into the park and trail system’s design, function, and aesthetics of the parks, trail, and event spaces. That process culminated in an unveiling of the final design plans and overarching project name in June of 2013.
The park and trail system is also the signature project of Mayor Emanuel and his push to create 800 new parks, recreation areas and green spaces throughout Chicago. The City of Chicago and The Chicago Park District, and The Trust for Public Land have provided the financial, cooperative, and logistical strength to move this public-private partnership from a dream into reality.
The 606 brings together arts, history, design, trails for bikers, runners, and walkers, event spaces, alternative transportation avenues, and green, open space for neighbors, Chicagoans, and the world. We look forward to sharing The 606 with you and your family.
Read the full report on Curbed Chicago, and visit the 606 website for more information about the grand opening weekend.
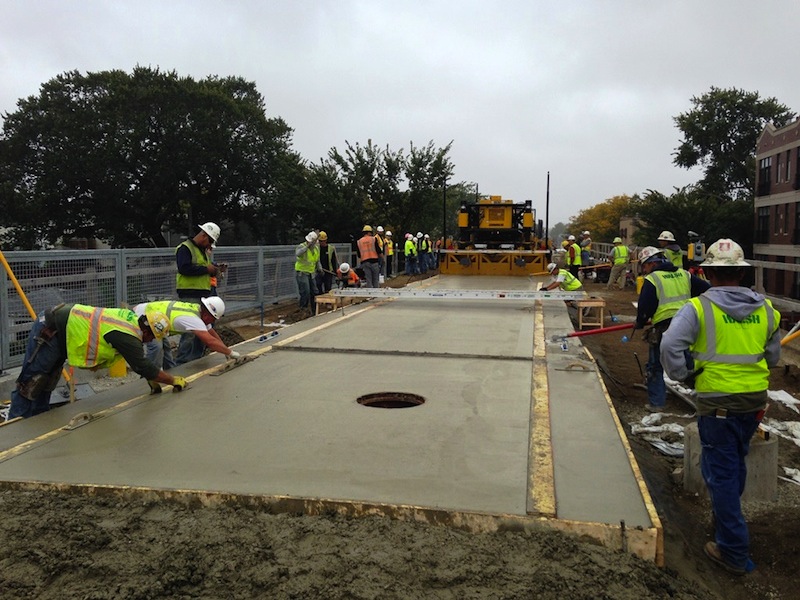 Photo: The606.org
Photo: The606.org
Related Stories
Cultural Facilities | Apr 25, 2016
Two milestones recognized as Diamond Schmitt designs upgrades to the National Arts Centre in Ottawa
Renovations, including a new tower, stage, and lounge, will be completed in 2017, the year of Canada’s 150th and the center’s 50th birthday.
Cultural Facilities | Apr 12, 2016
Studio Libeskind designs angular Kurdish museum rich with symbolism
The museum consists of four geometric volumes separated by somber and uplifting divisions.
Performing Arts Centers | Apr 1, 2016
Adrian Smith + Gordon Gill Architecture’s The Yard at Chicago Shakespeare to begin construction this spring at Navy Pier
Among the unique design features is a movable set of structural audience “towers” that allows for directors and designers to create a space that works best for their specific performances.
Sports and Recreational Facilities | Mar 31, 2016
An extreme sports tower for climbing and BASE jumping is proposed for Dubai’s waterfront
The design incorporates Everest-like base camps for different skill levels.
Cultural Facilities | Mar 21, 2016
PAB Architects designs marketplace to centralize Senegal street vending
The Senegal City Market project consists of groups of store modules and is expected to expand to 13 cities.
Cultural Facilities | Mar 15, 2016
OMA’s first UAE project transforms warehouses into multi-purpose art district venue
Moveable walls will provide different spatial configurations for events and gatherings, and large glass doors will blur indoors and outdoors.
Cultural Facilities | Mar 8, 2016
The sexy side of universal design
What would it look like if achieving universal accessibility was an inspiring point of departure for a project's design process? Sasaki's Gina Ford focuses on Marina Plaza and the Cove, two key features of her firm's Chicago Riverwalk development.
Museums | Mar 3, 2016
How museums engage visitors in a digital age
Digital technologies are opening up new dimensions of the museum experience and turning passive audiences into active content generators, as Gensler's Marina Bianchi examines.
Cultural Facilities | Mar 1, 2016
China bans ‘weird’ public architecture, gated communities
Directs designers of public buildings to focus on functionality.
Contractors | Feb 25, 2016
Huntsville’s Botanical Garden starts work on new Guest Welcome Center
The 30,000-sf facility will feature three rental spaces of varying sizes.


