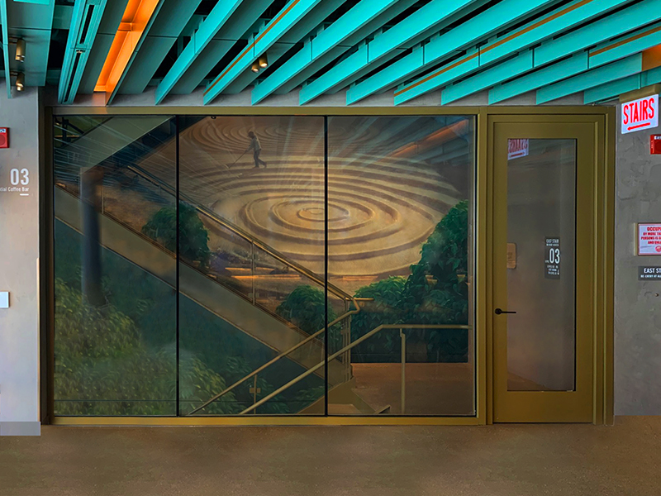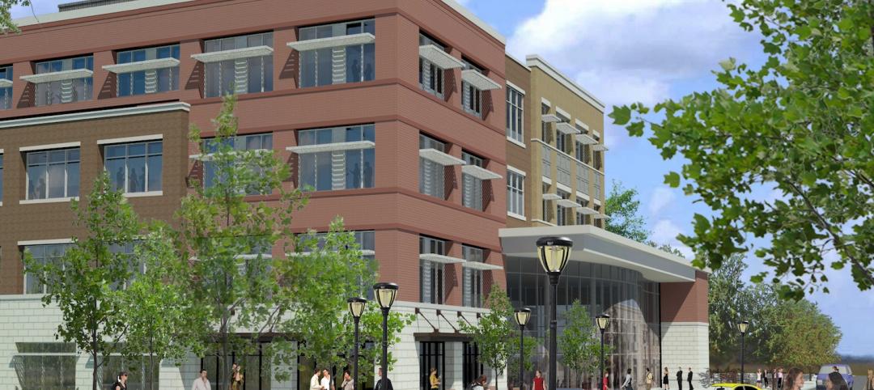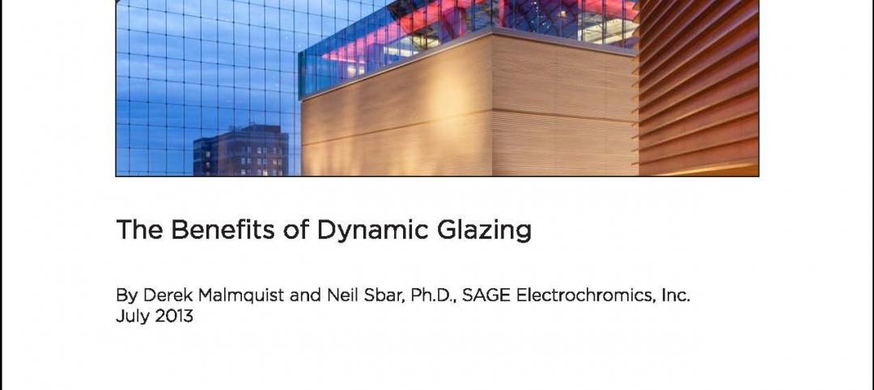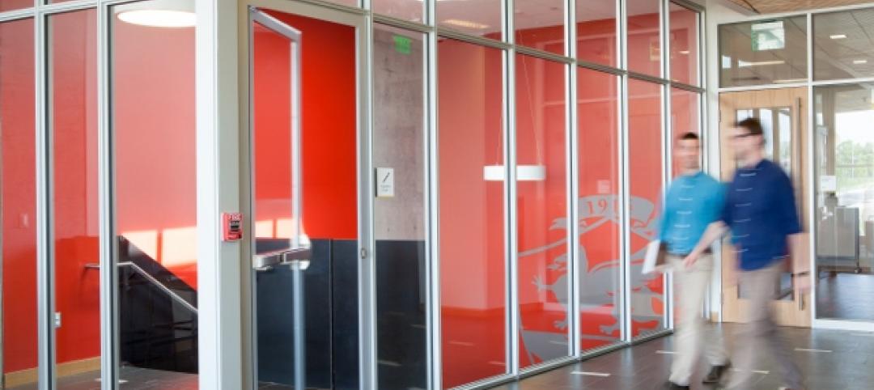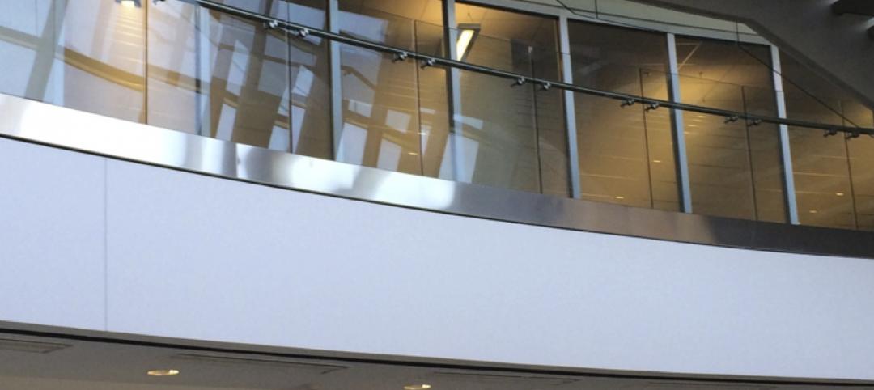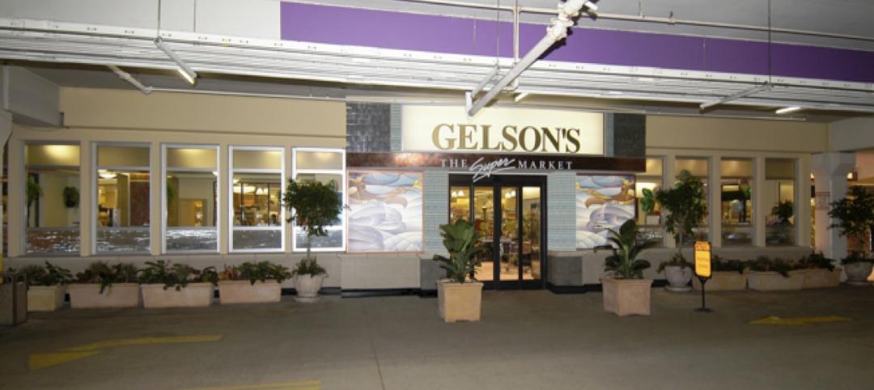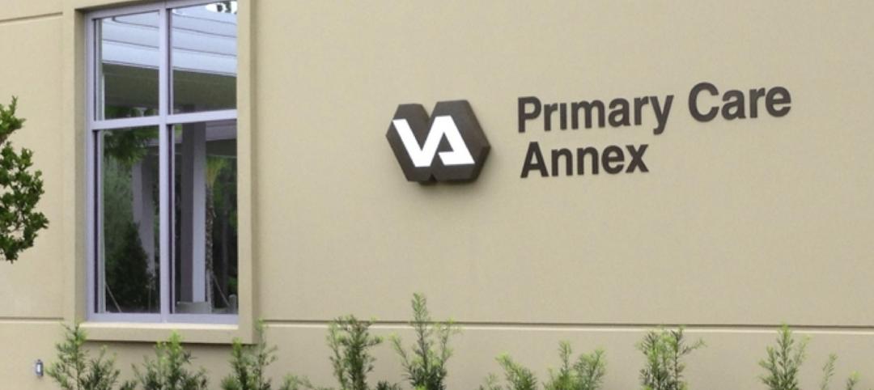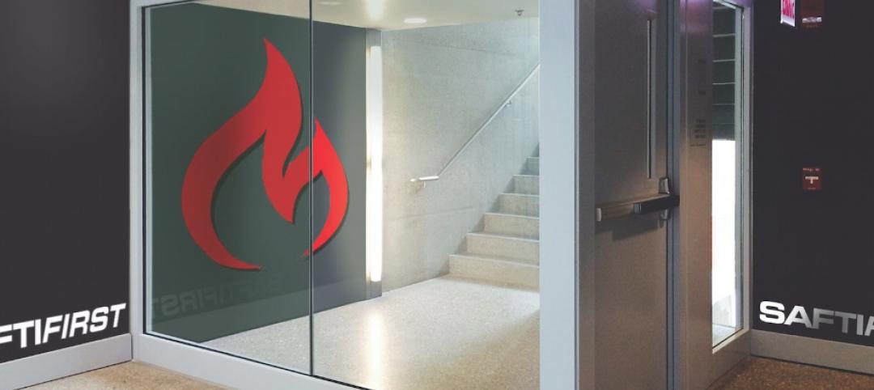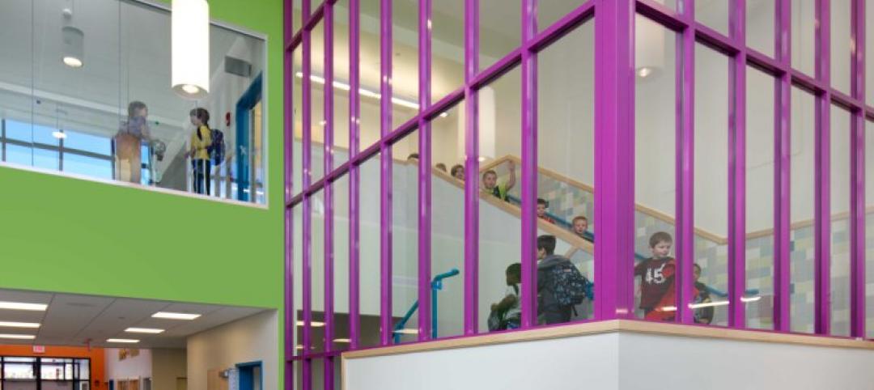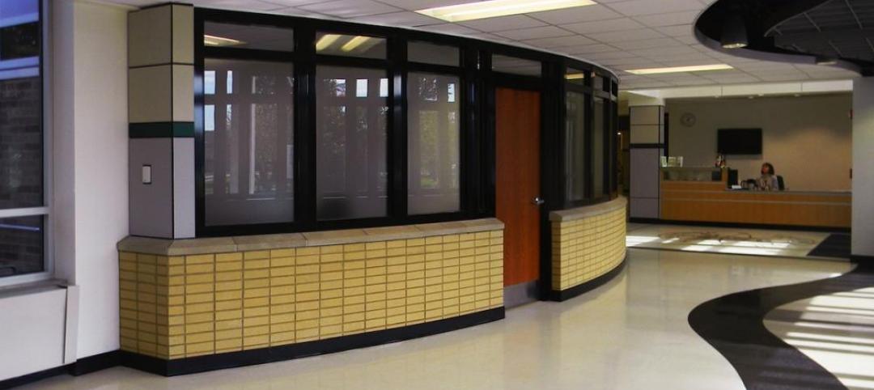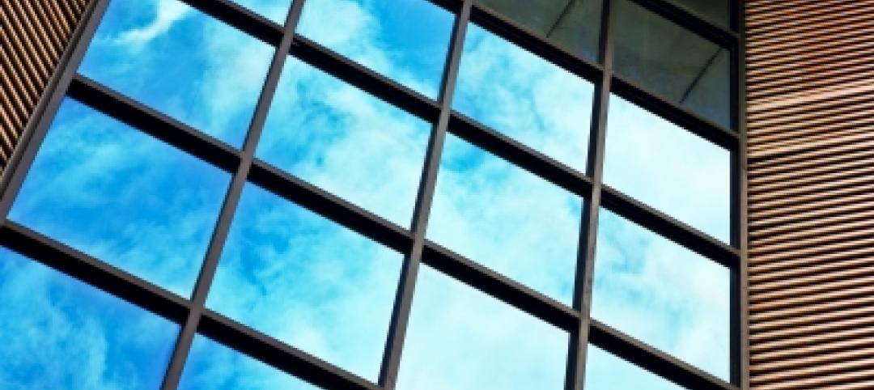The Starbucks Reserve Roastery in Chicago’s Magnificent Mile first opened in November 2019, marking it as the sixth Starbucks roastery globally and the third in the United States. Standing five stories tall, the 35,000 square foot facility is the world’s largest Starbucks. The roastery offers an immersive experience where patrons can ride spiral escalators surrounding a 56-foot cask for 360° views, catch master roasters and baristas impart their vast knowledge on the artistry and science of coffee, and ponder at an incredible, 4-story mural by Chicago artist Eulojio Ortega.
Ortega’s artwork is a progressive piece that pays homage to farmers and coffee-growing regions, exhibiting the art and life of coffee planting, selecting and processing. The mural, brilliant for conveying the story as visitors go from floor to floor, is interestingly located in an exit stairwell.
Traditionally, stairwells are enclosed in opaque walls, leaving them dark, isolated, and rarely utilized unless in an emergency. This is where the architects masterfully blended their creativity with their knowledge of advanced building material technology. To allow the mural to be visible through multiple floors, encourage stair usage and meet fire rated code requirements, the architects redesigned the 2-hour stairwell using transparent, floor-to-ceiling butt-glazed glass walls with the largest tested and listed fire resistive glass panels available.
To meet all the design and code requirements, the architects selected fire resistive, ASTM E-119 rated SuperLite II-XLB 120 by SAFTI FIRST® with Starphire Ultra-Clear glass for its superior optical clarity, large panel sizes and butt-glazing capabilities, which eliminated the need for obstructive vertical mullions for maximum transparency. With the largest individual glass panels over 10’ tall and over 4’ wide, this was easily accommodated by SuperLite II-XLB’s tested and listed size, which is the largest in the industry (133” maximum clear view height or width; 7,980 sq. in. maximum clear view area). As standard glass tends to have a slight blue-green tint from the iron induced from the glass manufacturing process, low-iron Starphire Ultra-Clear glass was used for its superior clarity, improved color neutrality and high visible light transmission – all of which are integral to highlighting the vibrance of Ortega’s artwork and transforming what would have been an ordinary stairwell into a significant element to this Starbucks’s immersive experience.
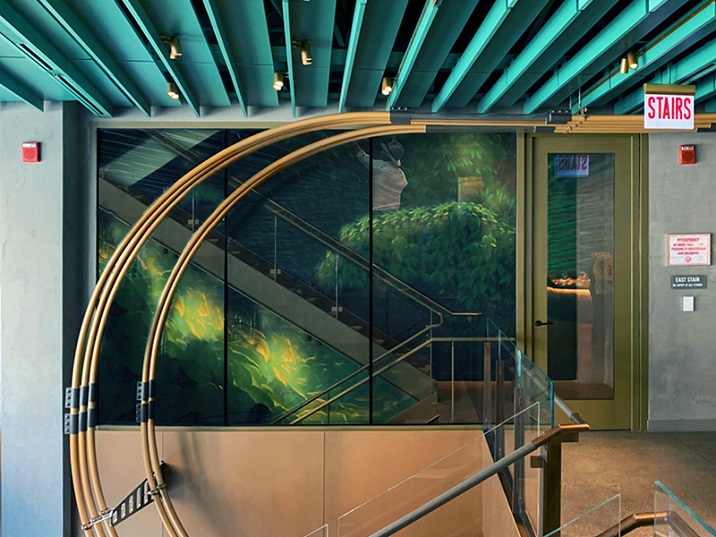
Each floor of this exit stairwell tells a story about coffee-growing, which is on full display thanks to the floor-to-ceiling expanses and butt-glazing capabilities of SuperLite II-XLB 120 with Starphire Ultra-Clear glass for superior clarity.
To ensure transparency and consistent high clarity with the accompanying entrance system, SAFTI FIRST’s GPX® Builders Series Temperature Rise Door was supplied with fire resistive, ASTM E-119 rated SuperLite II-XL 90 with Starphire Ultra-Clear glass in the door vision panel. This allowed architects to exceed the 100 sq. in. door vision panel code limitation that applies to fire protective glazing like ceramics used as vision panels in 60-90 minute temperature rise doors. The GPX Builders Series Temperature Rise Door and surrounding GPX® Architectural Series Perimeter Framing were supplied in a custom finish to blend seamlessly with Starbucks’s bronze palette.
The outcome is a clear, code-compliant stairwell that flaunts Ortega’s masterpiece and transforms ordinary stair-climbing into a truly one-of-a kind Starbucks experience.
Project Name: Starbucks Reserve Roastery in Chicago, IL
Architect: Perkins + Will
General Contractor: Pepper Construction
Glazing Contractor: SG Metal & Glass
Products: SuperLite® II-XLB 120 with Starphire Ultra-Clear® glass in GPX® Architectural Series Perimeter Framing and SuperLite II-XL® 90 with Starphire Ultra-Clear® glass in GPX® Builders Series Temperature Rise Doors
SAFTI FIRST, SuperLite and GPX are registered trademarks owned by SAFTI FIRST.
Starphire Ultra-Clear is a registered trademark owned by Vitro.
Related Stories
Sponsored | | Jan 27, 2015
High-performance insulation brings design freedom, energy efficiency to urban redevelopment project
When developers of Uptown Bay City (Bay City, Mich.) began transforming the former industrial site into a mixed-use, self-sustaining riverfront community, they faced a design challenge. How could they incorporate greater expanses of glass to maximize views of the waterfront without the trade-off in energy efficiency?
Sponsored | | Dec 30, 2014
First-class glass: Designing for fire safety in schools
As more students enter the school system each year, designing for fire safety in educational facilities has never been more critical. Fire-rated glazing can be a key part of the solution.
Sponsored | | Dec 11, 2014
Fire rated glass contributes to Salt Lake City Public Safety Building’s sustainable and resilient design goals
One of the most exciting new buildings to open its doors this year is the Salt Lake City Public Safety Building Salt Lake City, Utah. This $125 million, 335,000-sf facility blends sustainability and resiliency under one roof. SPONSORED CONTENT
Sponsored | Fire-Rated Products | Dec 11, 2014
Fire rated glazing provides visual appeal and safety to garages
When it comes to designing parking garages, providing vision and transparency might not be the priority due to fire rated code requirements – but keen architects with grand visions see opportunities rather than restrictions, thanks to the advances in fire rated glass and framing technology.
Sponsored | | Nov 19, 2014
Fire resistive, blast-resistant glazing: Where security, safety, and transparency converge
Security, safety and transparency don’t have to be mutually exclusive thanks to new glazing technology designed to support blast and fire-resistant secure buildings. SPONSORED CONTENT
Sponsored | | Oct 19, 2014
Innovation inspires and delivers new fire rated glass and framing products
Innovation is the engine of business success. Whether it’s the development of a brand-new product, a more efficient process or a novel way of serving customers, innovation helps distinguish a company from its competitors. SPONSORED CONTENT
Sponsored | | Oct 16, 2014
Mill Brook Elementary School colors outside the lines with creative fire-rated framing solution
Among the building elements contributing to the success of the elementary school’s public learning areas is a fire-rated stairwell that supports the school’s vision for collaboration. HMFH Architects designed the stairwell to be bright and open, reflecting the playful energy of students. SPONSORED CONTENT
| Oct 13, 2014
SAFTI FIRST introduces the largest fire resistive multilam, fire resistive butt-glazed assemblies, new fire resistive aluminum framing, and fire resistive curved glass make-ups
SAFTI FIRST, leading USA-manufacturer of advanced fire rated glass and framing systems, recently debuted new products at the GlassBuild Show in Las Vegas and the CSI Construct Show in Baltimore.
| Oct 2, 2014
Effective use of building enclosure mock-ups within the commissioning process
Engineers from SSR offer advice and guidelines on implementing building enclosure mockups on any project.


