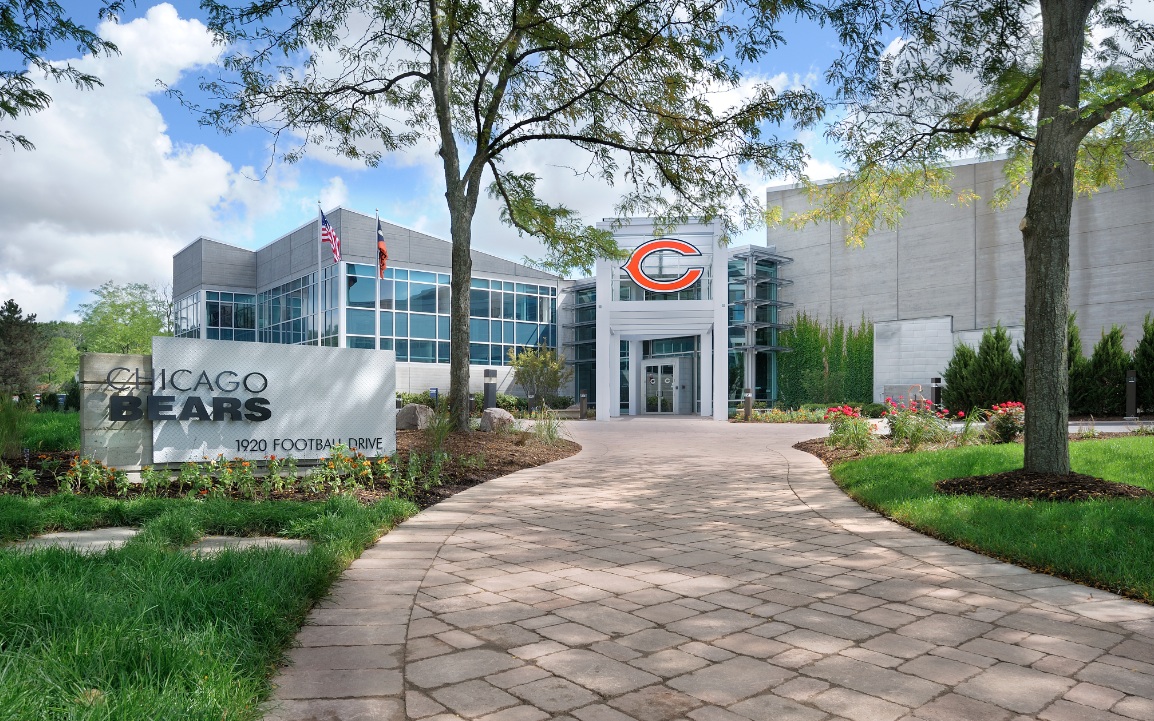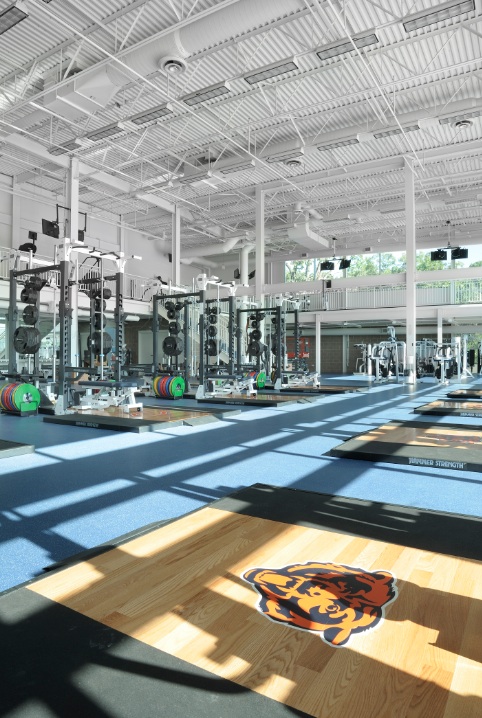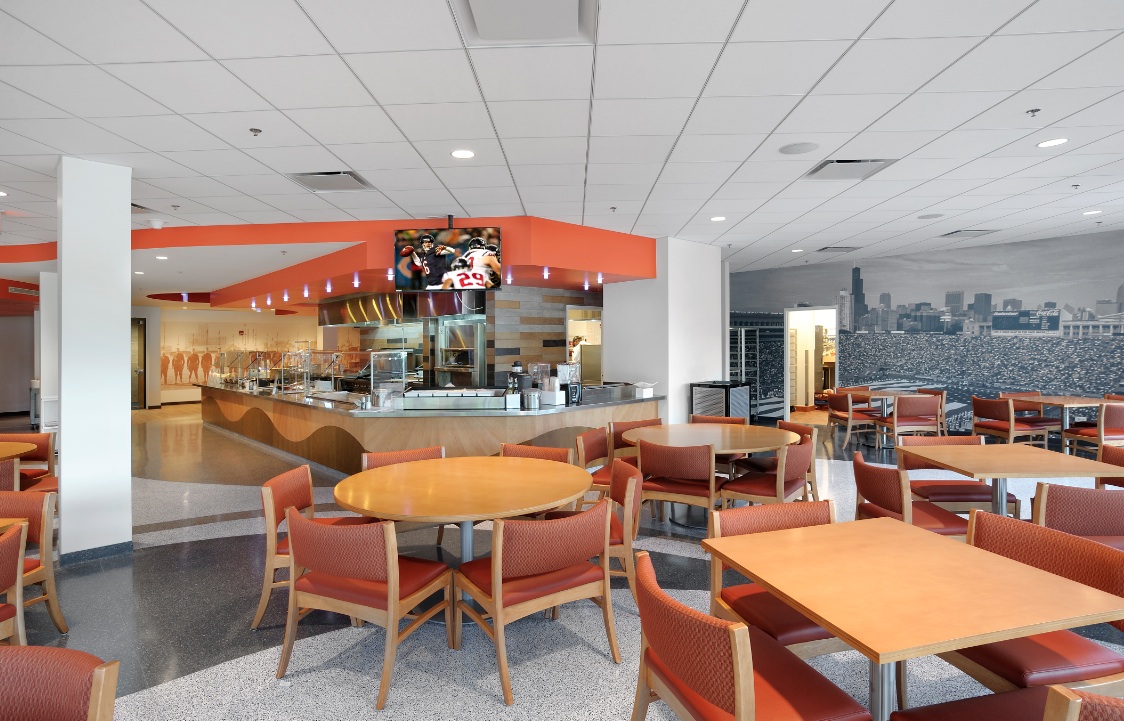An upgraded locker room, expanded weight room, and updated dining room with an outdoor patio greeted the Chicago Bears when they arrived at Halas Hall for practice this month. The improvements are part of a major expansion and renovation of the Bears’ headquarters in Lake Forest, Ill., completed by Mortenson Construction in less than seven months, the time between National Football League seasons.
“Despite the very tight turnaround, Mortenson has done a first-class job from start to finish,” says John Bostrom, vice president of business administration for the Chicago Bears. “They put in long hours, successfully working around our staff and coaches who continued to use the facility during construction, and completed all of the improvements in time for the team to take full advantage of them this season.”
The renovation has enhanced both player and business facilities, including the addition of a world-class broadcasting center that has already enabled the Bears to launch a new weekly television program. “With the expansion and upgrades, the Bears organization has strengthened its competitiveness on and off the field with state-of-the-art resources for players, coaches and staff,” says Greg Werner, vice president and head of the Chicago office of Mortenson Construction.
Mortenson expanded Halas Hall by more than 43,000 square feet to a total of 143,350 square feet. As part of the renovation, it enlarged the weight room and training room while installing new lighting, lockers, and carpeting in the locker room. Mortenson added offices and conference rooms with upgraded technology as well as a viewing suite overlooking the team’s practice fields.
A new event center includes a 4,000-square foot broadcast studio and conference center, new press conference room and additional work space for media. At the event center, the Bears are putting the finishing touches on a special interactive space featuring team information and memorabilia, including some never-before-featured pieces of Bears history such as the 1963 NFL championship trophy.
Mortenson drew on extensive experience, having built more than 100 sports and event centers totaling more than $4 billion, for the Halas Hall project.
About Mortenson Construction
Founded in 1954, Mortenson Construction is a U.S.-based, privately held construction company. As one of the nation's top builders, Mortenson provides a complete range of services, including planning, program management, preconstruction, general contracting, construction management, design-build, and development. With a local office in Chicago, Mortenson has additional offices in Minneapolis, Denver, Milwaukee, Phoenix, Seattle and international operations in Canada and China.
Related Stories
| Aug 11, 2010
NAVFAC releases guidelines for sustainable reconstruction of Navy facilities
The guidelines provide specific guidance for installation commanders, assessment teams, estimators, programmers and building designers for identifying the sustainable opportunities, synergies, strategies, features and benefits for improving installations following a disaster instead of simply repairing or replacing them as they were prior to the disaster.
| Aug 11, 2010
City of Anaheim selects HOK Los Angeles and Parsons Brinckerhoff to design the Anaheim Regional Transportation Intermodal Center
The Los Angeles office of HOK, a global architecture design firm, and Parsons Brinckerhoff, a global infrastructure strategic consulting, engineering and program/construction management organization, announced its combined team was selected by the Anaheim City Council and Orange County Transportation Authority (OCTA) to design phase one of the Anaheim Regional Transportation Intermodal Center.
| Aug 11, 2010
GBCI launches credentialing maintenance program for current LEED APs
The Green Building Certification Institute (GBCI) launched a credentialing maintenance program (CMP) for LEED APs and Green Associates, ensuring that LEED professional credentials will remain relevant and meaningful in a rapidly evolving marketplace.
| Aug 11, 2010
Construction employment shrinks in 319 of the nation's 336 largest metro areas in July, continuing months-long slide
Construction workers in communities across the country continued to suffer extreme job losses this July according to a new analysis of metropolitan area employment data from the Bureau of Labor Statistics released today by the Associated General Contractors of America. That analysis found construction employment declined in 319 of the nation’s largest communities while only 11 areas saw increases and six saw no change in construction employment between July 2008 and July 2009.
| Aug 11, 2010
Green consultant guarantees LEED certification or your money back
With cities mandating LEED (Leadership in Energy and Environmental Design) certification for public, and even private, buildings in growing numbers, an Atlanta-based sustainability consulting firm is hoping to ease anxieties over meeting those goals with the industry’s first Green Guaranteed.
| Aug 11, 2010
Architecture Billings Index bounces back after substantial dip
Exhibiting a welcome rebound following a 5-point dip the month prior, the Architecture Billings Index (ABI) was up almost 6 points in July. As a leading economic indicator of construction activity, the ABI reflects the approximate nine to twelve month lag time between architecture billings and construction spending. The American Institute of Architects (AIA) reported the July ABI rating was 43.1, up noticeably from 37.7 the previous month.
| Aug 11, 2010
Rafael Vinoly-designed East Wing opens at Cleveland Museum of Art
Rafael Vinoly Architects has designed the new East Wing at the Cleveland Museum of Art (CMA), Ohio, which opened to the public on June 27, 2009. Its completion marks the opening of the first of three planned wings.









