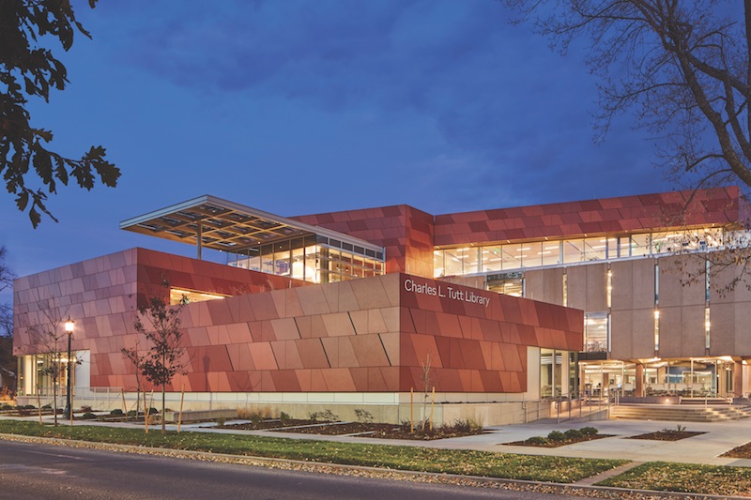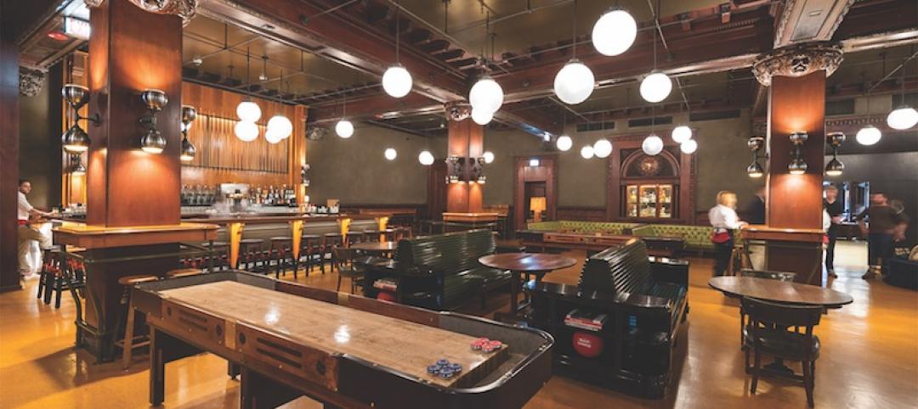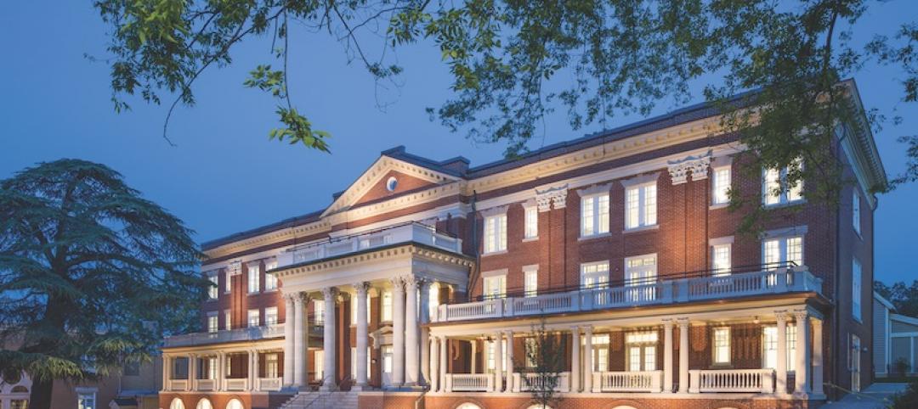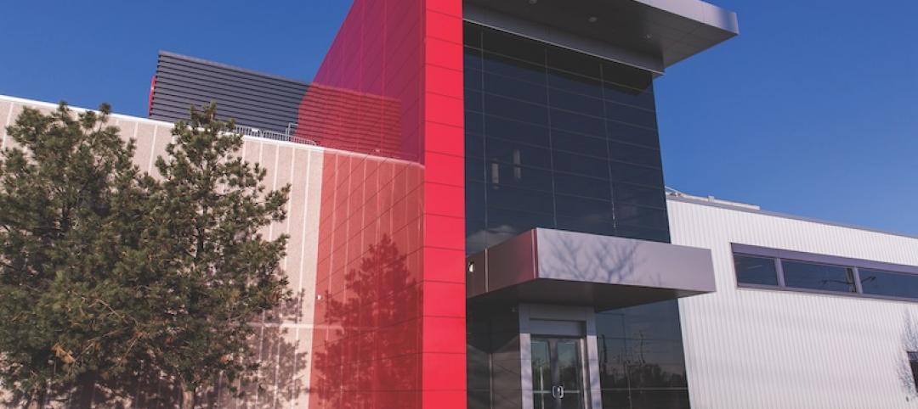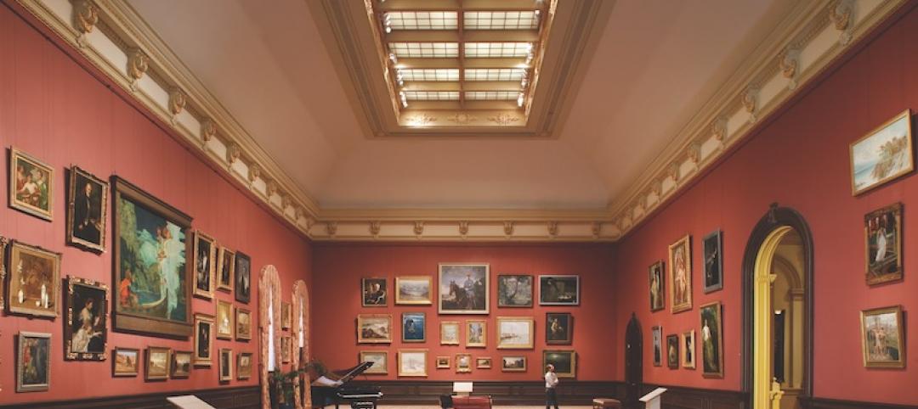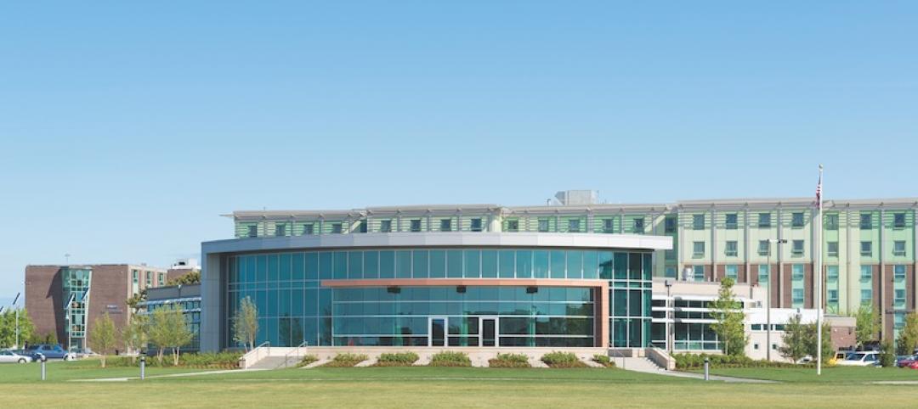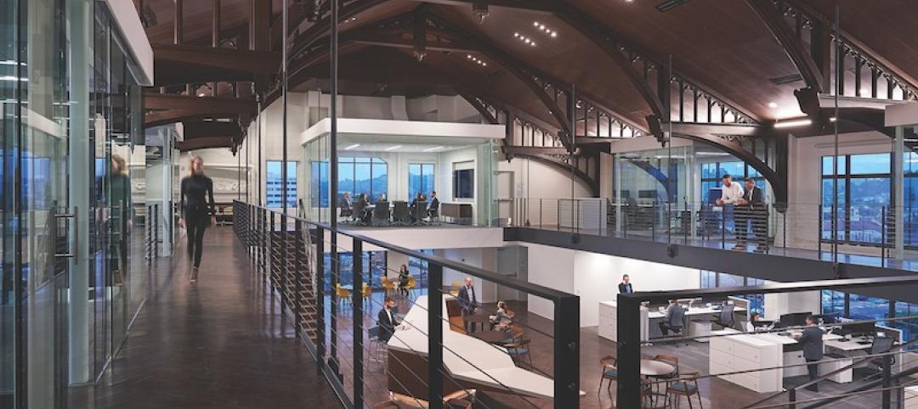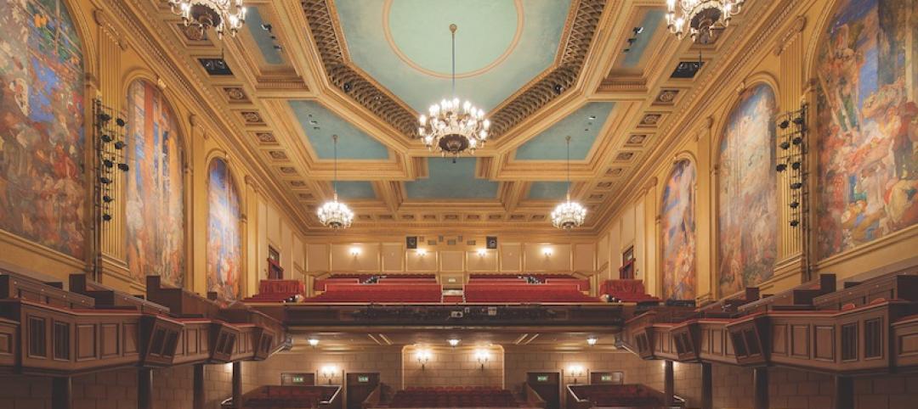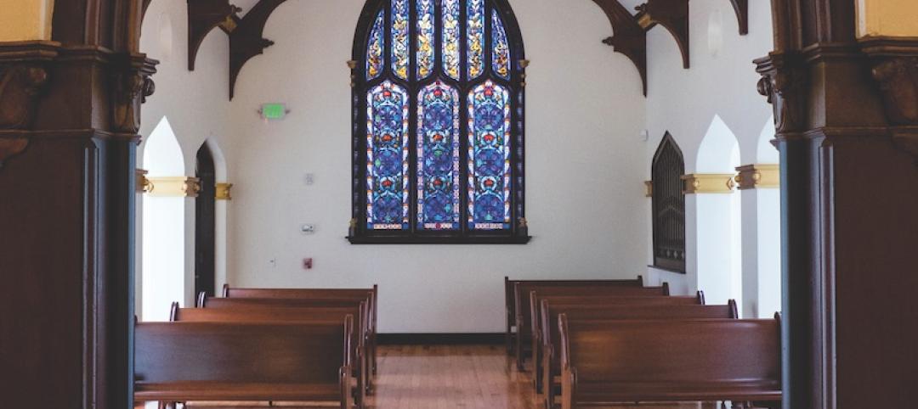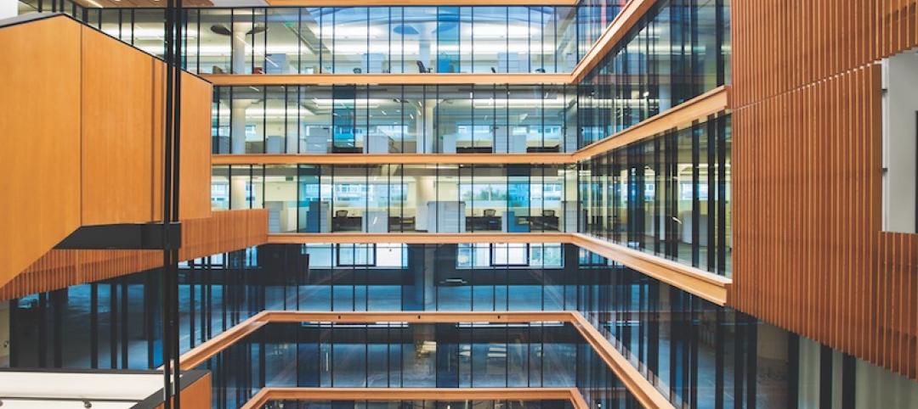The expansion of colorado college’s Tutt Library doubled its size to 94,000 sf, making it likely to be named the nation’s largest 24/7 net-zero academic library. The project reinforces the college’s commitment to achieving campus-wide carbon neutrality by 2020.
Designed in Brutalist style by Chicago architect Walter Netsch (1920–2008), Tutt Library opened in 1961. Aligning the floors of the two new additions with those of the existing concrete structure and accommodating new systems—HVAC, sprinklers, lighting—proved to be the most nettlesome problem for the project team.
The west-side expansion added a formal entry plaza and three new entrances to the first floor, plus a Data Viz Lab, flex space, and entry lounge. The east-side renovation opened up the circulation desk and created a technology space with a GIS lab and tech “sandbox.”
The second-floor expansion created a flexible event space that opens, via a glass NanaWall, onto an outdoor terrace. The library’s research center, reimagined as the Colket Center for Academic Excellence, retains Netsch’s double-height volume and reenergizes the space with color and technology. The eastern addition provides new space for library administration.
The third-floor expansion added a café and outdoor terrace (with views of Pikes Peak) and extended an existing concrete slab for an overlook that doubles as a study counter.
The fourth-floor addition opened up a spacious reading room with floor-to-ceiling glazing and an outdoor terrace. A 115-kW array of 318 solar panels resides on the roof and off campus. Eighty 400-foot-deep geothermal wells were drilled in the campus’s restored Armstrong Quad.
Net-zero confirmation is scheduled for next fall.
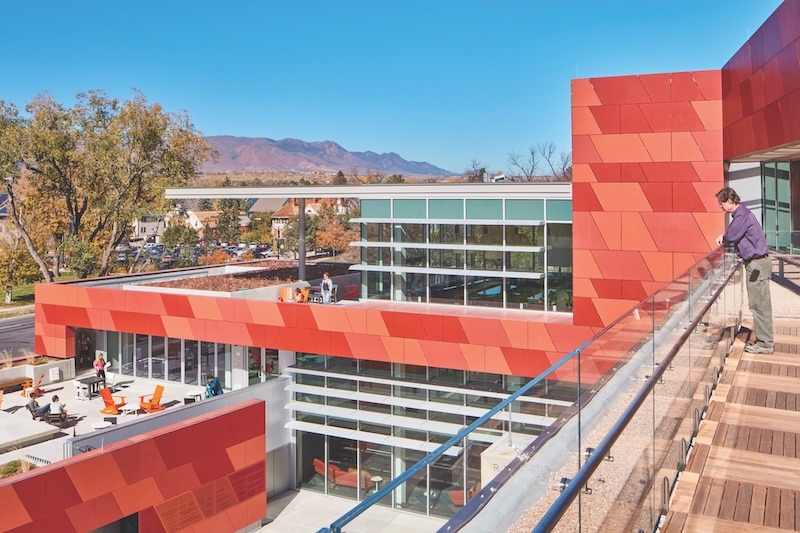 Photo: Steve Lerum Photography.
Photo: Steve Lerum Photography.
Gold Award Winner
BUILDING TEAM Pfeiffer (submitting firm, architect) Colorado College (owner) HCDA Engineering (SE) Farris Engineering (MEP) GH Phipps (GC) DETAILS 94,000 sf Total cost $45 million Construction time April 2016 to August 2017 Delivery method CMGC with GMP
CLICK HERE TO GO TO THE 2018 RECONSTRUCTION AWARDS LANDING PAGE
Related Stories
Reconstruction Awards | Nov 16, 2016
BD+C's 2016 Reconstruction Award Winners
St. Patrick’s Cathedral, Lovejoy Wharf, and the Bay Area Metro Center are just a few of the projects recognized as 2016 Reconstruction Award winners.
Reconstruction Awards | Nov 16, 2016
Reconstruction Awards: The Renwick Gallery of The Smithsonian American Art Museum
The renovation restored two long-concealed vaulted ceilings in the second-floor galleries and recreated the original 19th-century window configuration.
Reconstruction Awards | Nov 16, 2016
Reconstruction Awards: Massachusetts Maritime Academy
The two-story “overbuild” employed block and plank construction with drag strut detailing to connect it to the existing building.
Reconstruction Awards | Nov 16, 2016
Reconstruction Awards: The Masonic Temple
The building team suspended a new eighth-floor mezzanine and added 18 9x15-foot windows to the north, south, and west façades.
Reconstruction Awards | Nov 16, 2016
Reconstruction Awards: San Francisco War Memorial Veterans Building
The building team used a system of rocking concrete shear walls, which eliminated the need for deep foundations and reduced the shear force on each wall.
Reconstruction Awards | Nov 16, 2016
Reconstruction Awards: Arc at Old Colony
The Arc at Old Colony's vintage floor plans, voluminous lobby, and myriad elevators were perfect for redevelopment as a historically charming residential building.
Reconstruction Awards | Nov 16, 2016
Reconstruction Awards: Noble Chapel
In May 2013 the 124-year-old Noble Chapel, suffered a three-alarm fire that almost completely destroyed its 1937 crematorium.
Reconstruction Awards | Nov 16, 2016
Reconstruction Awards: Bay Area Metro Center
The structure’s 60,000-sf floor plates made the interior dark and foreboding, and BAHA wanted to improve working conditions for its employees and tenants.


