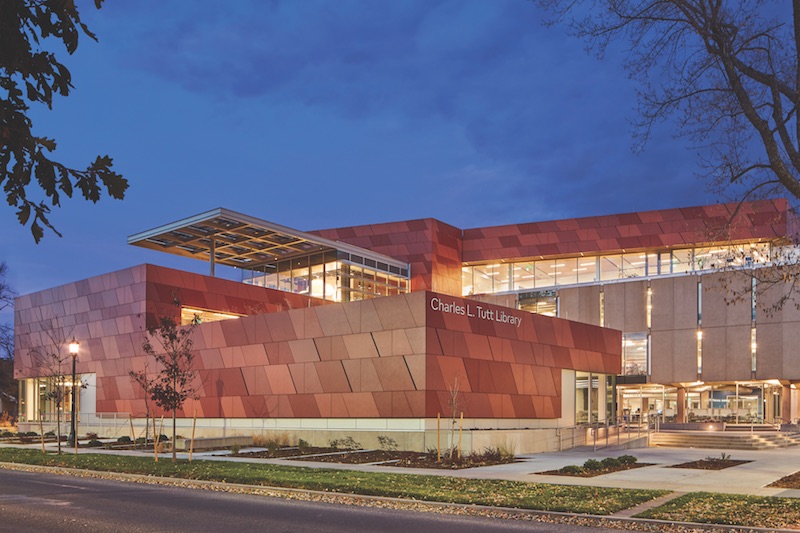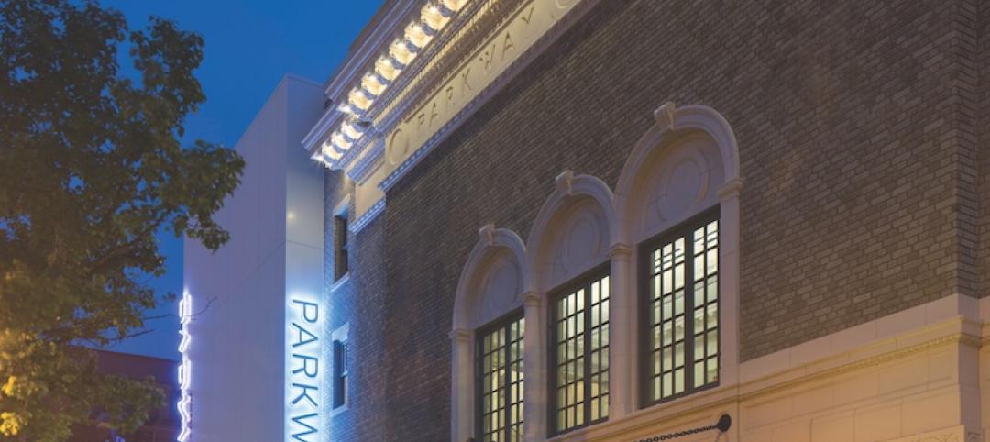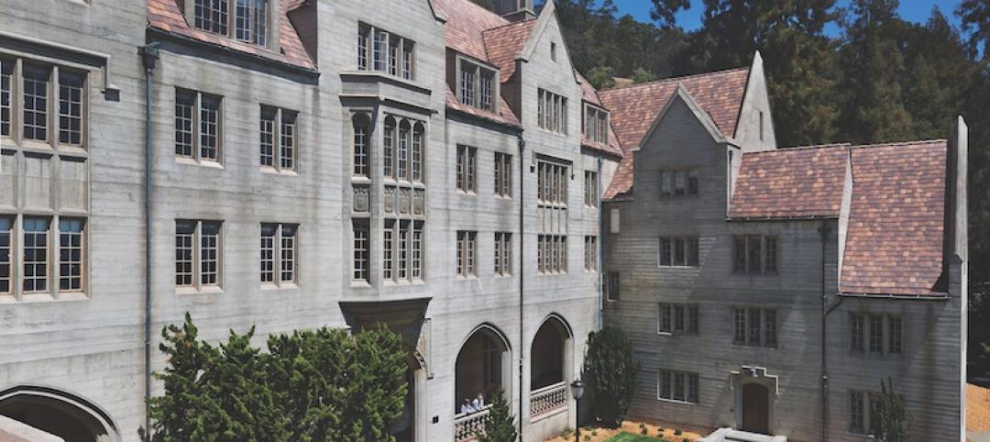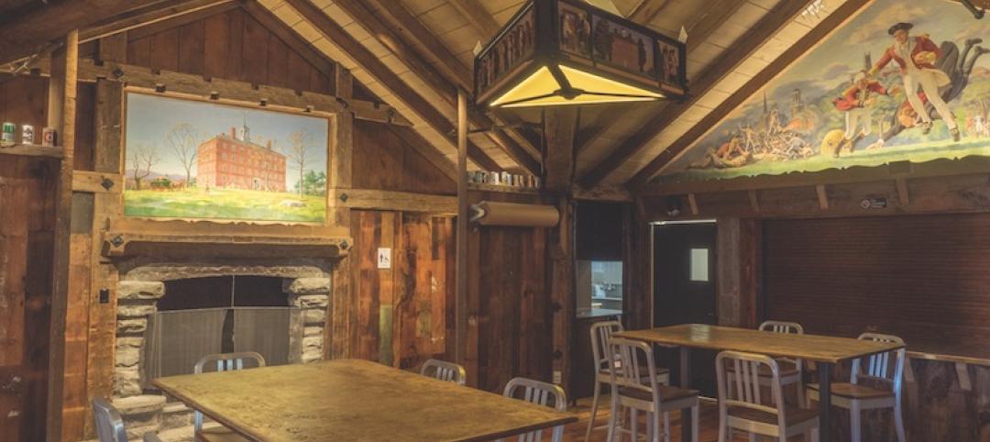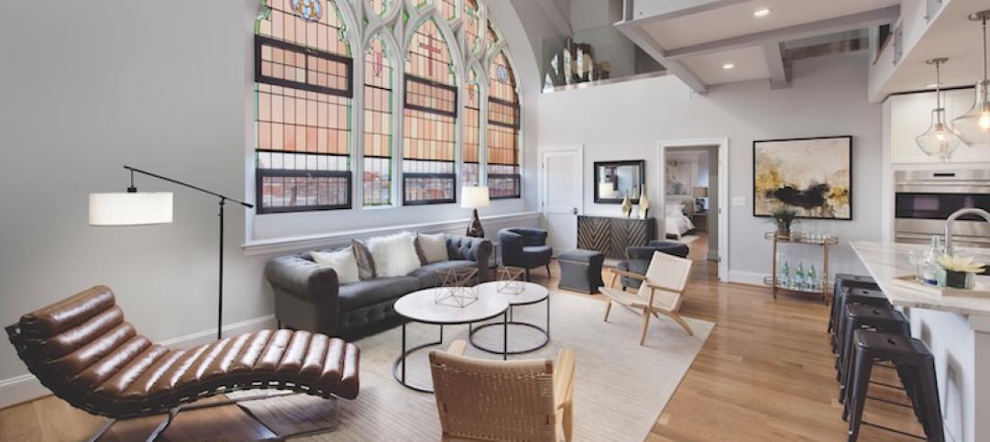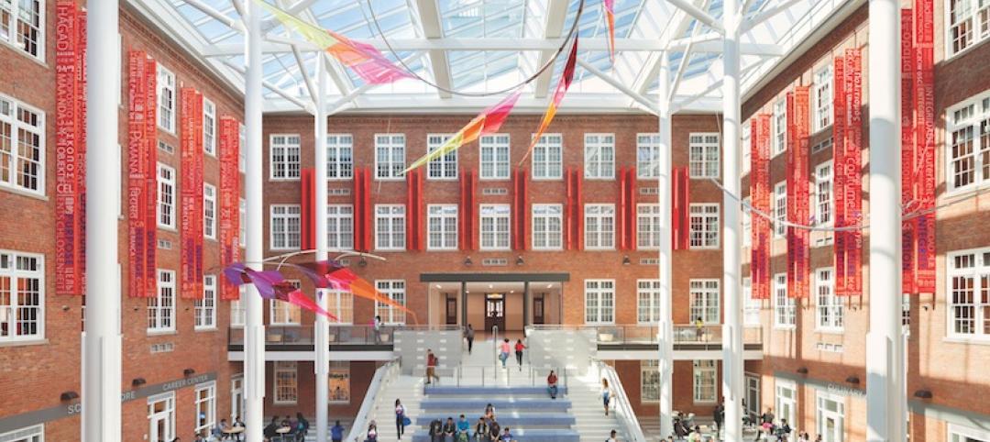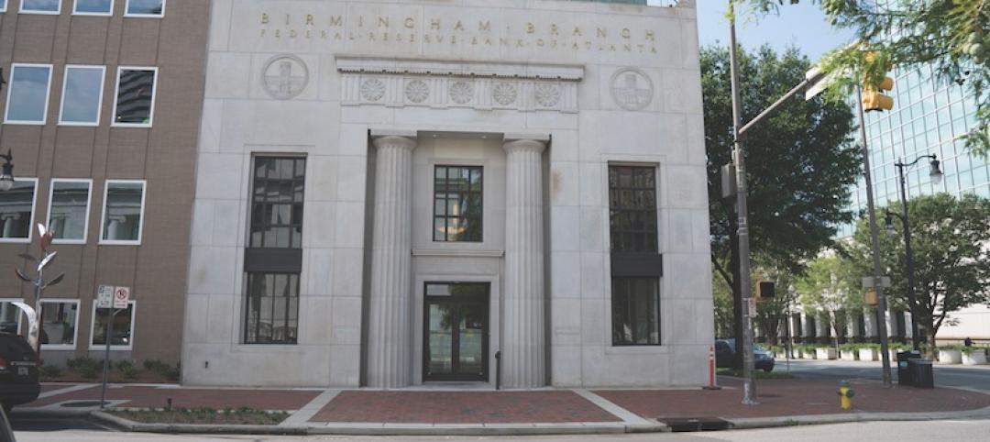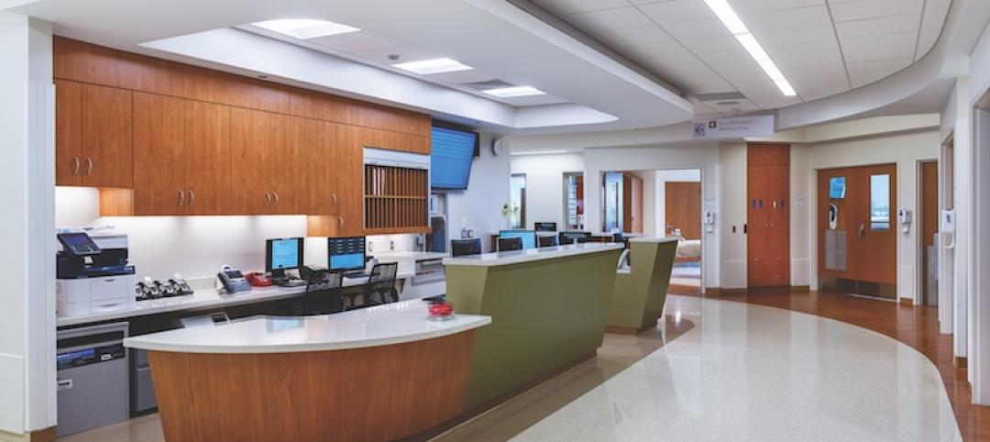The expansion of colorado college’s Tutt Library doubled its size to 94,000 sf, making it likely to be named the nation’s largest 24/7 net-zero academic library. The project reinforces the college’s commitment to achieving campus-wide carbon neutrality by 2020.
Designed in Brutalist style by Chicago architect Walter Netsch (1920–2008), Tutt Library opened in 1961. Aligning the floors of the two new additions with those of the existing concrete structure and accommodating new systems—HVAC, sprinklers, lighting—proved to be the most nettlesome problem for the project team.
The west-side expansion added a formal entry plaza and three new entrances to the first floor, plus a Data Viz Lab, flex space, and entry lounge. The east-side renovation opened up the circulation desk and created a technology space with a GIS lab and tech “sandbox.”
The second-floor expansion created a flexible event space that opens, via a glass NanaWall, onto an outdoor terrace. The library’s research center, reimagined as the Colket Center for Academic Excellence, retains Netsch’s double-height volume and reenergizes the space with color and technology. The eastern addition provides new space for library administration.
The third-floor expansion added a café and outdoor terrace (with views of Pikes Peak) and extended an existing concrete slab for an overlook that doubles as a study counter.
The fourth-floor addition opened up a spacious reading room with floor-to-ceiling glazing and an outdoor terrace. A 115-kW array of 318 solar panels resides on the roof and off campus. Eighty 400-foot-deep geothermal wells were drilled in the campus’s restored Armstrong Quad.
Net-zero confirmation is scheduled for next fall.
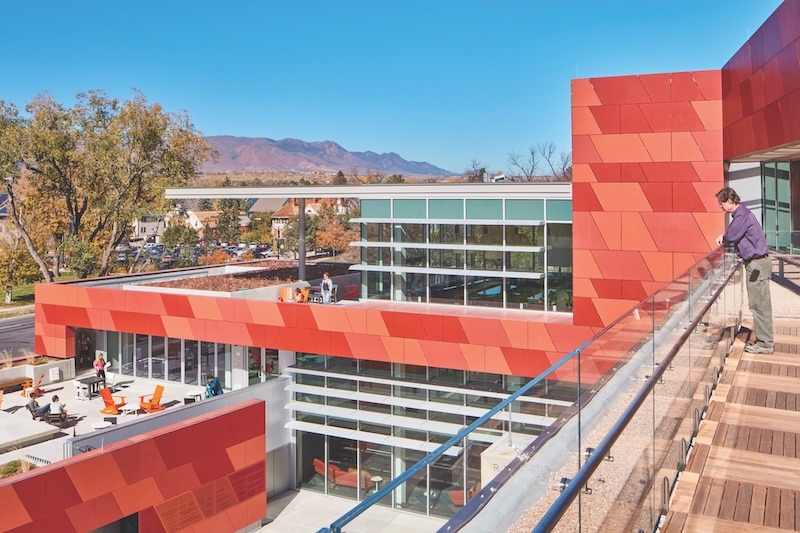 Photo: Steve Lerum Photography.
Photo: Steve Lerum Photography.
Gold Award Winner
BUILDING TEAM Pfeiffer (submitting firm, architect) Colorado College (owner) HCDA Engineering (SE) Farris Engineering (MEP) GH Phipps (GC) DETAILS 94,000 sf Total cost $45 million Construction time April 2016 to August 2017 Delivery method CMGC with GMP
CLICK HERE TO GO TO THE 2018 RECONSTRUCTION AWARDS LANDING PAGE
Related Stories
Reconstruction Awards | Dec 1, 2017
Rescue mission: Historic movie palace is now the centerpiece of Baltimore’s burgeoning arts hub
In restoring the theater, the design team employed what it calls a “rescued ruin” preservation approach.
Reconstruction Awards | Dec 1, 2017
Gothic revival: The nation’s first residential college is meticulously restored
This project involved the renovation and restoration of the 57,000-sf hall, and the construction of a 4,200-sf addition.
Reconstruction Awards | Dec 1, 2017
Rockefeller remake: Iconic New York tower is modernized for its next life
To make way for new ground-floor retail and a more dramatic entrance and lobby, the team removed four columns at the ground floor.
Reconstruction Awards | Nov 30, 2017
BD+C's 2017 Reconstruction Award Winners
Provo City Center Temple, the Union Trust Building, and the General Motors Factory One are just a few of the projects recognized as 2017 Reconstruction Award winners.
Reconstruction Awards | Nov 29, 2017
College credit: Historic rehab saves 50% on energy costs
The project team conducted surveys of students, faculty, and staff to get their input.
Reconstruction Awards | Nov 29, 2017
Amazing grace: Renovation turns a church into elegant condos
The windows became The Sanctuary’s chief sales edge.
Reconstruction Awards | Nov 28, 2017
Broadway melody: Glass walls set just the right tone for a historic lobby in Lower Manhattan
The adaptation of the 45,000-sf neoclassical lobby at 195 Broadway created three retail spaces and a public walkway.
Reconstruction Awards | Nov 27, 2017
Higher education: The rebirth of a Washington, D.C., high school
The project team, led by architect Perkins Eastman, restored the original cupola.
Reconstruction Awards | Nov 27, 2017
Bank statement: A project team saves a historic bank, yielding 100% leaseup for the developer
The project team had to fix poor renovations made in the ’50s.
Reconstruction Awards | Nov 27, 2017
Patient friendly: The University of Chicago Medicine Center for Care and Discovery adds 203 new beds
Strict infection control and life safety measures were implemented to protect patients on other floors as work proceeded.


