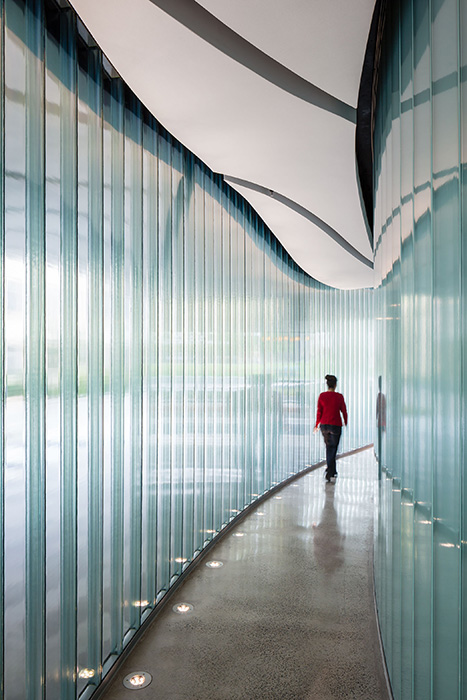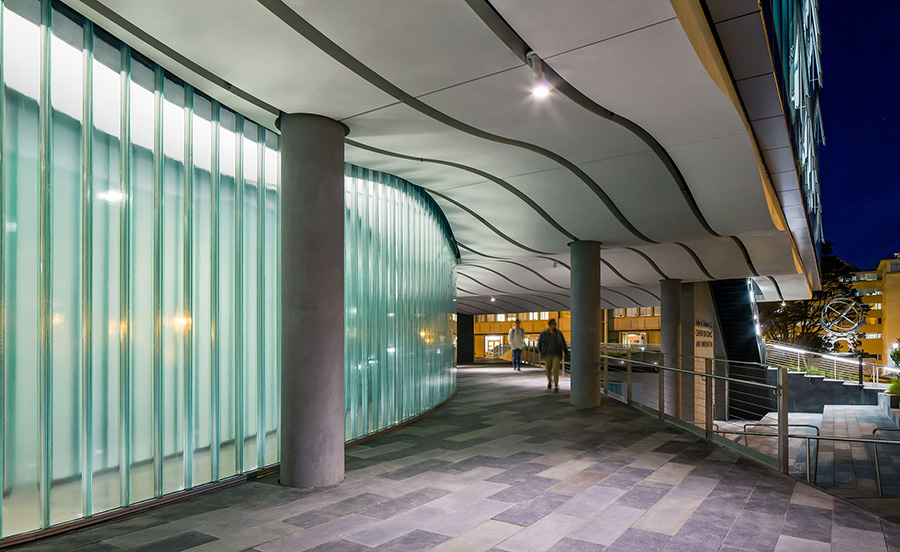Project: University of San Francisco, John Lo Schiavo, S.J. Center for Science and Innovation
Location: San Francisco
Architect: NBBJ
Glass: Pilkington Profilit™ translucent channel glass system with Lumira® aerogel insulation
Glass Supplier: Technical Glass Products
The University of San Francisco’s new John Lo Schiavo Center for Science and Innovation (CSI) brings science to the forefront of academic life. Its glossy, three-story exterior invites students into the facility, and then flows sleekly down into the hillside where below-grade laboratories and classrooms make efficient use of space on the landlocked campus.
For NBBJ architects, the inspiration for the new building came from the faculty’s desire to bring passion to the study of science within the USF academic curriculum. “A key driver behind the CSI was to put science on display and create buzz within the student body,” says Lilian Asperin-Clyman, principal at NBBJ.
To meet functional demands and generate the desired interest in the science facility, the design team looked to high-performance materials. A curtain wall with fritted glass and flexible shades provides students with views to informal learning areas and outdoor spaces to encourage scientific discovery.
Skylights and glazed teaching walls with a writable surface and visual connectivity help bathe lower, “garden level” education areas in sunlight to blur the boundary between above- and below-grade. Sloped walkways promote seamless circulation between the building’s main campus and garden-level spaces.

Glazed channel glass corridor uses borrowed light. Photo: Technical Glass Products/NBBJ
In implementing the design vision, one challenge was to create an attention-grabbing, garden-level façade that satisfies acoustic and thermal performance demands. NBBJ found their solution with Pilkington Profilit™ channel glass from Technical Glass Products (TGP).
The linear, “U”-shaped, cast-glass channels are self-supporting and mounted in an extruded metal perimeter frame. In the case of CSI, they were installed vertically, forming tight radii as they animate and follow the curve of the building’s adjacent walkway. The combination of raked and curved channel glass heads and sills make the size and positioning of each channel glass piece unique, and allow the façade to transition between curved and straight sections. The lighting strategy where channel glass is used creates a dramatic “lantern” effect that contributes to the character of the exterior spaces after dark.
At the CSI’s main-level entrance, a second layer of channel glass mirrors a portion of the exterior channel glass façade to create a glazed corridor. Its clear channel glass interior and translucent channel glass exterior combine to create what San Francisco Chronicle architecture critic John King hailed as the building’s “most potent architectural treat.”
“The glazed hallway adds dynamism to the building by highlighting the silhouette of students walking inside,” adds Asperin-Clyman. “It also improves safety on campus by allowing borrowed light to spill out from the building on to an area frequently traversed by students, faculty and visitors.” The sloped walkway complies with ADA accessibility requirements and connects the entrance lobby to the entry to the main lecture hall.
Both the exterior façade and glazed channel glass hallway help the design team meet thermal and acoustic performance goals. The design incorporates clear channel glass with a low-emissivity coating in a custom painted thermally improved frame with head receptor. In select locations, the use of Lumira® aerogel in the enclosed space between the channels helps enhance energy performance and reduce sound transmission.
“By using unique, structurally sound and high-performing materials like Pilkington Profilit channel glass, we were able to experiment with geometry, layering and lighting to create spaces that not only attract students, but also satisfy the facility’s highest functional requirements,” concludes Asperin-Clyman.
Today, the innovative CSI building embodies the university’s mission to bring science and discovery into the everyday lives of students. It is designed to LEED Gold standards.
For more information on Pilkington Profilit, along with TGP’s other specialty architectural glass and framing products, visit tgpamerica.com.
Technical Glass Products
800.426.0279
800.451.9857 – fax
sales@tgpamerica.com
tgpamerica.com
Related Stories
MFPRO+ News | Mar 1, 2024
Housing affordability, speed of construction are top of mind for multifamily architecture and construction firms
The 2023 Multifamily Giants get creative to solve the affordability crisis, while helping their developer clients build faster and more economically.
Multifamily Housing | Feb 29, 2024
Manny Gonzalez, FAIA, inducted into Best in American Living Awards Hall of Fame
Manny Gonzalez, FAIA, has been inducted into the BALA Hall of Fame.
K-12 Schools | Feb 29, 2024
Average age of U.S. school buildings is just under 50 years
The average age of a main instructional school building in the United States is 49 years, according to a survey by the National Center for Education Statistics (NCES). About 38% of schools were built before 1970. Roughly half of the schools surveyed have undergone a major building renovation or addition.
MFPRO+ Research | Feb 28, 2024
New download: BD+C's 2023 Multifamily Amenities report
New research from Building Design+Construction and Multifamily Pro+ highlights the 127 top amenities that developers, property owners, architects, contractors, and builders are providing in today’s apartment, condominium, student housing, and senior living communities.
AEC Tech | Feb 28, 2024
How to harness LIDAR and BIM technology for precise building data, equipment needs
By following the Scan to Point Cloud + Point Cloud to BIM process, organizations can leverage the power of LIDAR and BIM technology at the same time. This optimizes the documentation of existing building conditions, functions, and equipment needs as a current condition and as a starting point for future physical plant expansion projects.
Data Centers | Feb 28, 2024
What’s next for data center design in 2024
Nuclear power, direct-to-chip liquid cooling, and data centers as learning destinations are among the emerging design trends in the data center sector, according to Scott Hays, Sector Leader, Sustainable Design, with HED.
Windows and Doors | Feb 28, 2024
DOE launches $2 million prize to advance cost-effective, energy-efficient commercial windows
The U.S. Department of Energy launched the American-Made Building Envelope Innovation Prize—Secondary Glazing Systems. The program will offer up to $2 million to encourage production of high-performance, cost-effective commercial windows.
AEC Innovators | Feb 28, 2024
How Suffolk Construction identifies ConTech and PropTech startups for investment, adoption
Contractor giant Suffolk Construction has invested in 27 ConTech and PropTech companies since 2019 through its Suffolk Technologies venture capital firm. Parker Mundt, Suffolk Technologies’ Vice President–Platforms, recently spoke with Building Design+Construction about his company’s investment strategy.
Performing Arts Centers | Feb 27, 2024
Frank Gehry-designed expansion of the Colburn School performing arts center set to break ground
In April, the Colburn School, an institute for music and dance education and performance, will break ground on a 100,000-sf expansion designed by architect Frank Gehry. Located in downtown Los Angeles, the performing arts center will join the neighboring Walt Disney Concert Hall and The Grand by Gehry, forming the largest concentration of Gehry-designed buildings in the world.
Construction Costs | Feb 27, 2024
Experts see construction material prices stabilizing in 2024
Gordian’s Q1 2024 Quarterly Construction Cost Insights Report brings good news: Although there are some materials whose prices have continued to show volatility, costs at a macro level are returning to a level of stability, suggesting predictable historical price escalation factors.
















