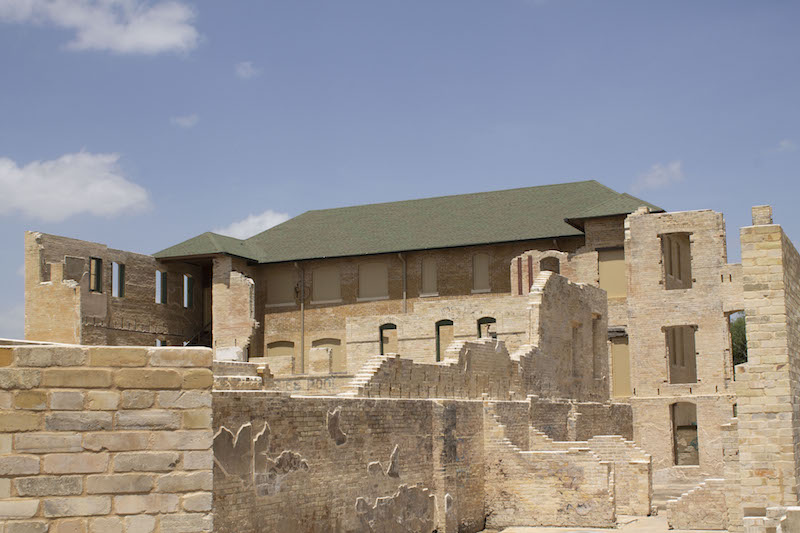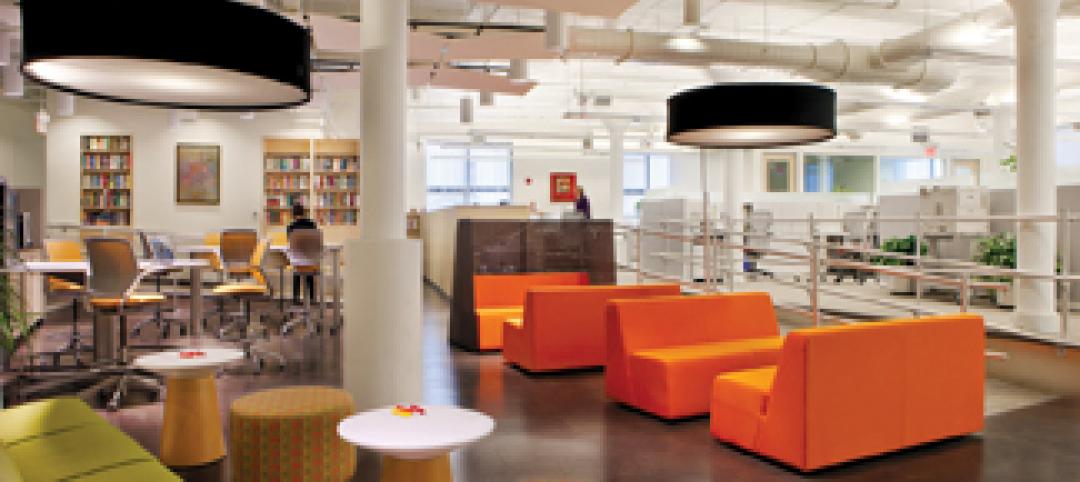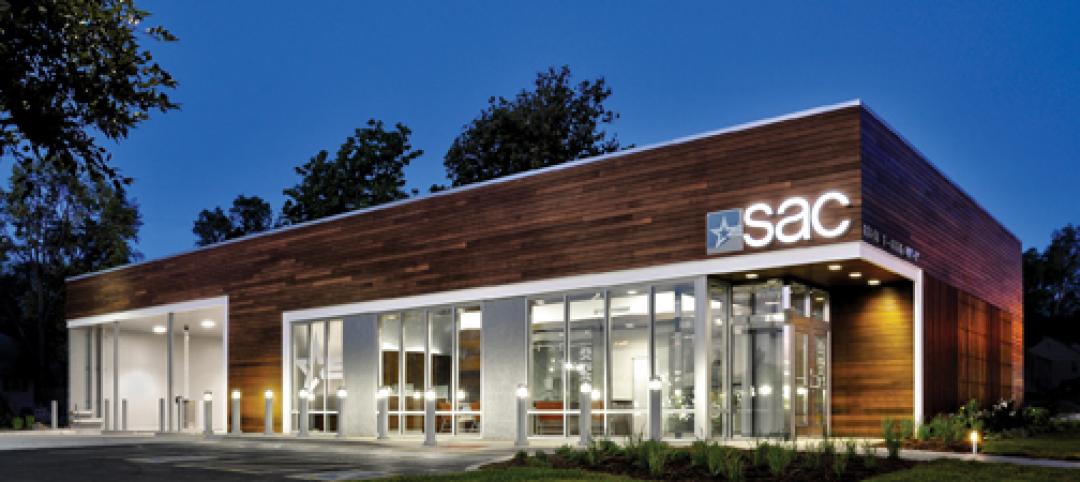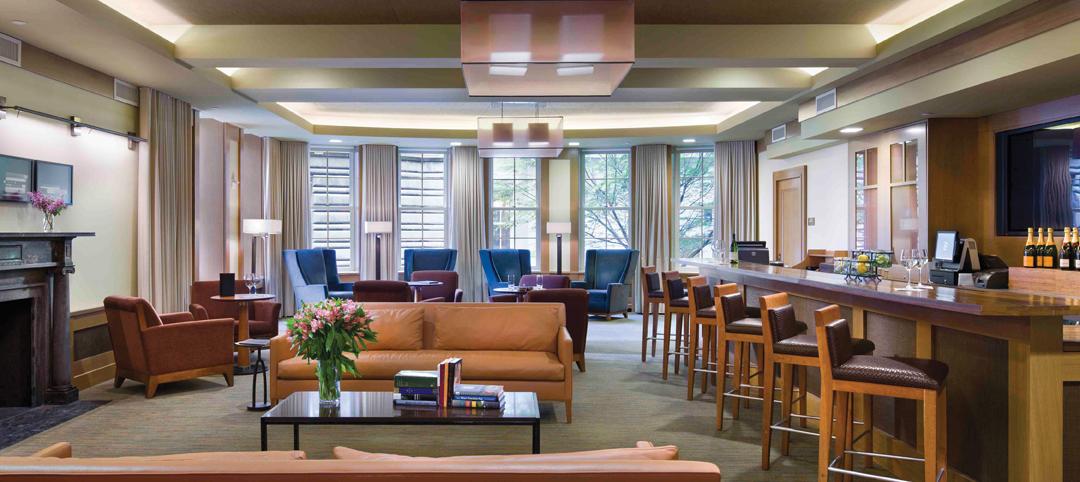The ruins of the 80-room Hot Wells Hotel and Bathhouse in San Antonio, a popular destination in the area in the years prior to World War I, are currently undergoing a transformation into a public park.
Phase one of the project, which involved stabilizing the existing structures, creating a park entrance and signage, building public bathrooms, and extending utilities to the buildings, has recently completed. The second phase will create outdoor rental spaces and new landscaping and trails that connect the park to the Mission Reach of the San Antonio River.
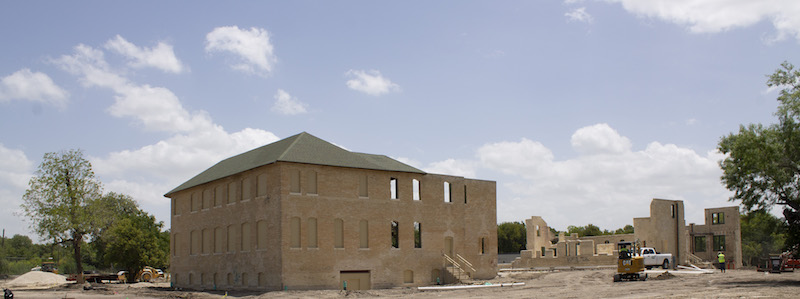
Phase two will also turn the hotel’s ruins into a community space. A demonstration kitchen, a mini museum that details the site’s past, a visitor center, and a gift shop will be included on the old bathhouse’s first floor. The second floor will include a classroom and computer lab and the third floor will house a meeting room and offices.
See Also: Notre Dame fire highlights danger of renovating historic structures
The completed park will host events such as black and white movie screenings, a farmers market, yoga, and art exhibitions.
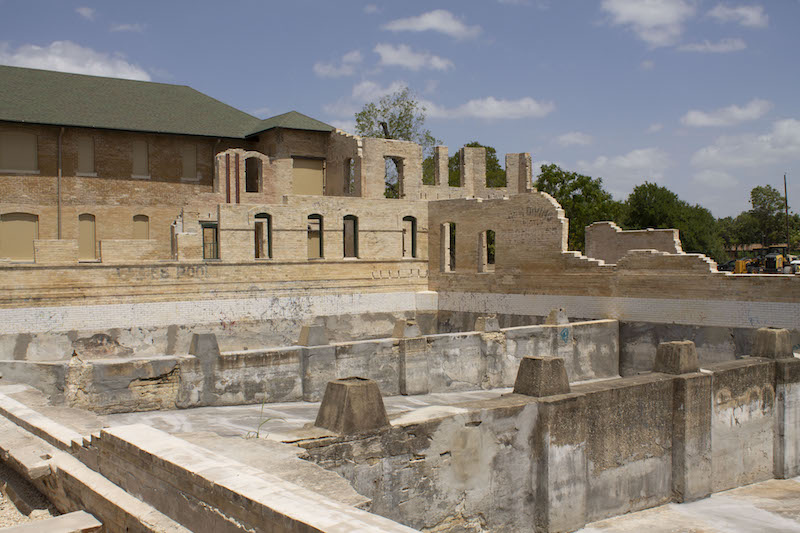
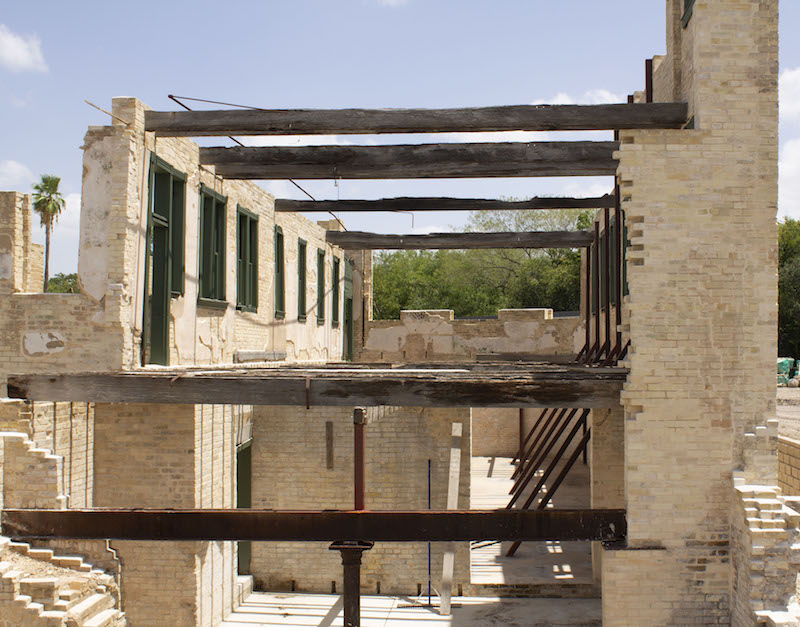
Related Stories
| Apr 13, 2011
Office interaction was the critical element to Boston buildout
Margulies Perruzzi Architects, Boston, designed the new 11,460-sf offices for consultant Interaction Associates and its nonprofit sister organization, The Interaction Institute for Social Change, inside an old warehouse near Boston’s Seaport Center.
| Mar 11, 2011
Holiday Inn reworked for Downtown Disney Resort
The Orlando, Fla., office of VOA Associates completed a comprehensive interior and exterior renovation of the 14-story Holiday Inn in the Downtown Disney Resort in Lake Buena Vista, Fla. The $25 million project involved rehabbing the hotel’s 332 guest rooms, atrium, swimming pool, restaurant, fitness center, and administrative spaces.
| Mar 11, 2011
Blockbuster remodel transforms Omaha video store into a bank
A former Hollywood Video store in Omaha, Neb., was renovated and repurposed as the SAC Federal Credit Union, Ames Branch. Architects at Leo A Daly transformed the outdated 5,000-sf retail space into a modern facility by wrapping the exterior in poplar siding and adding a new glass storefront that floods the interior with natural light.
| Mar 11, 2011
Historic McKim Mead White facility restored at Columbia University
Faculty House, a 1923 McKim Mead White building on Columbia University’s East Campus, could no longer support the school’s needs, so the historic 38,000-sf building was transformed into a modern faculty dining room, graduate student meeting center, and event space for visiting lecturers, large banquets, and alumni organizations.


