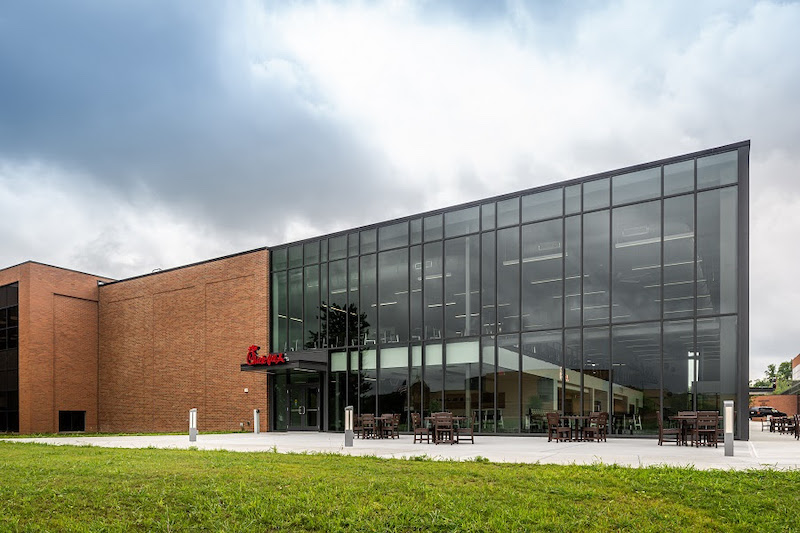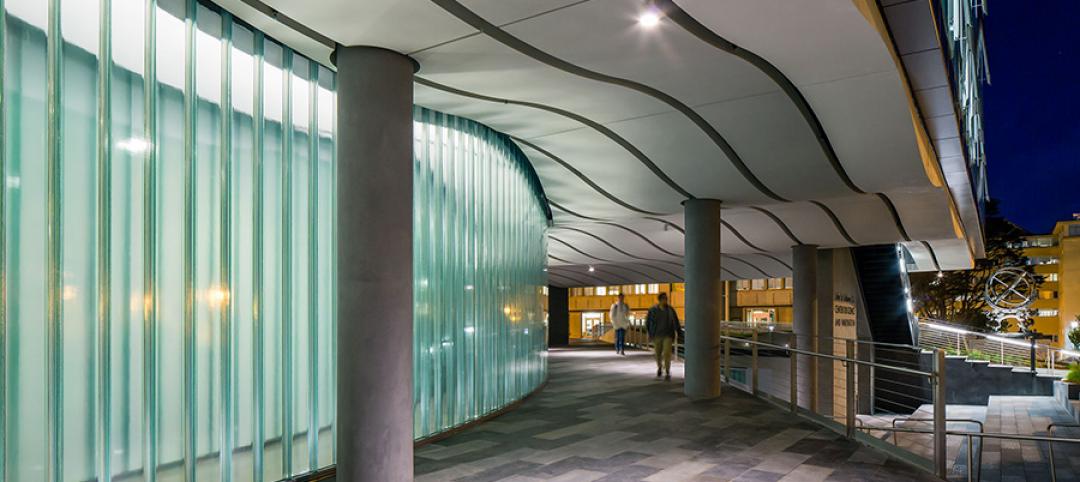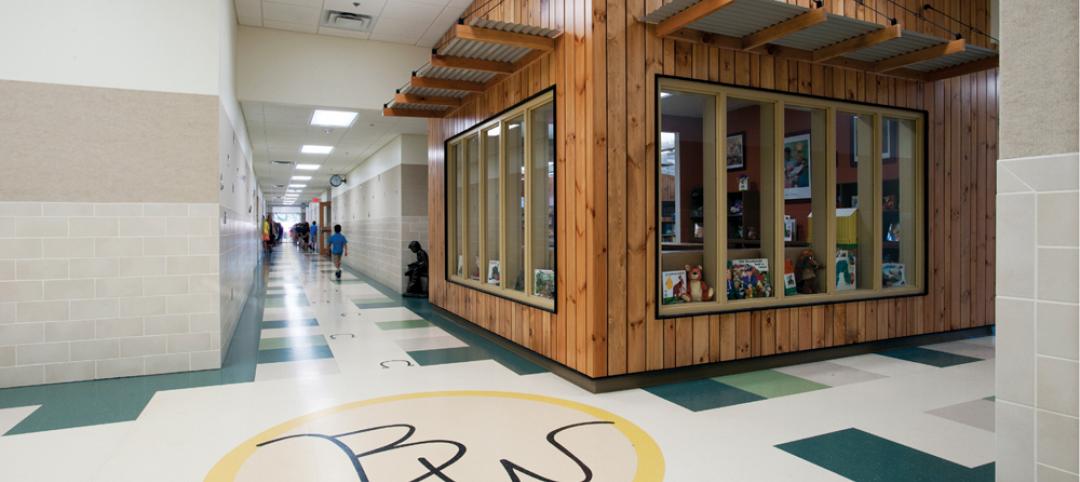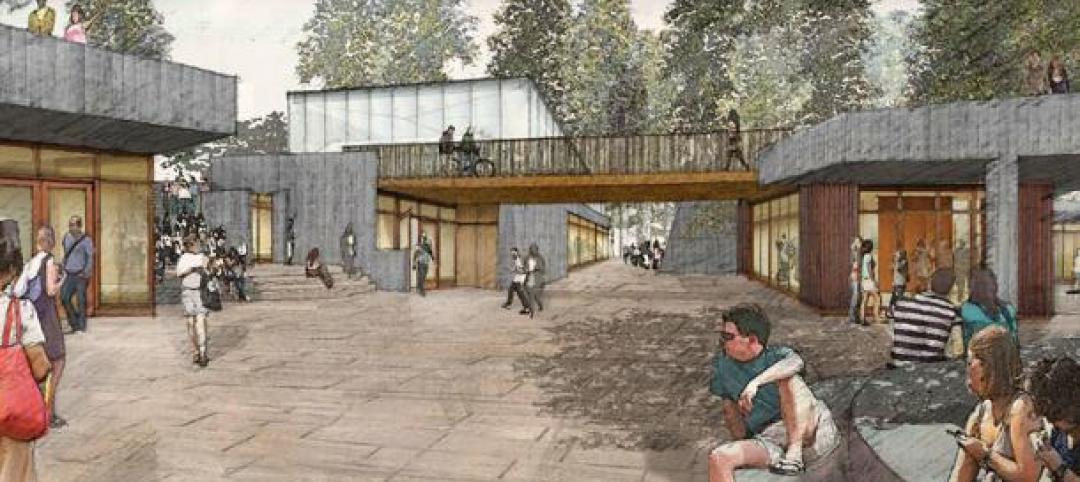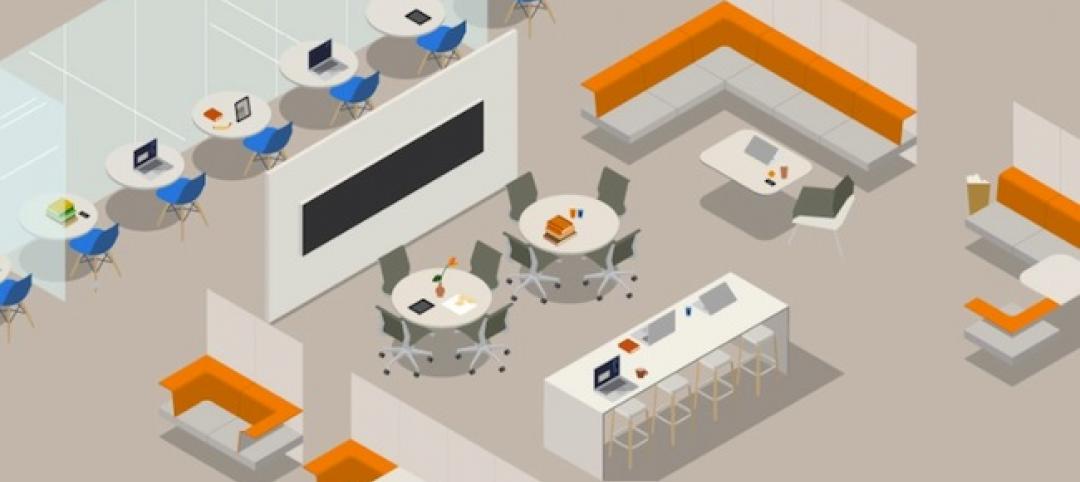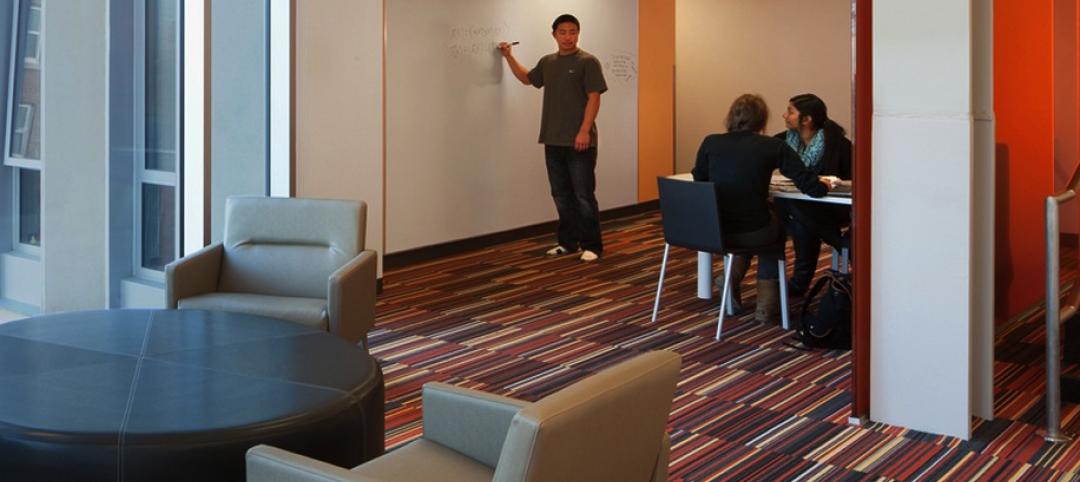Cedarville University has recently completed a 15,000-sf campus dining addition to its Centennial Library that provides the school’s over 4,000 students and faculty space for dining, studying, and gathering.
The new dining addition overlooks Cedar Lake and features floor-to-ceiling windows with views of the lake and the northern campus buildings. An industrial interior is paired with brightly colored seating and decor to create an open and flexible space for a variety of campus uses and student gatherings of all sizes.
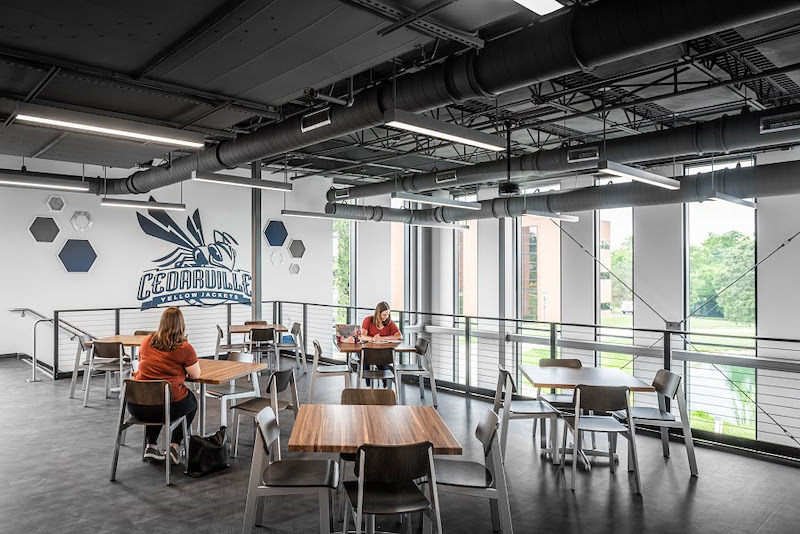
The project also includes a 300-seat Chick-fil-A that offers a spacious and comfortable place to study and collaborate. The Chick-fil-A also provides an option for campus visitors during special events. Tossed: Salads and Pizza, provides a second dining option for students and faculty.
The project was completed in fall of 2020 at a cost of $7 million.
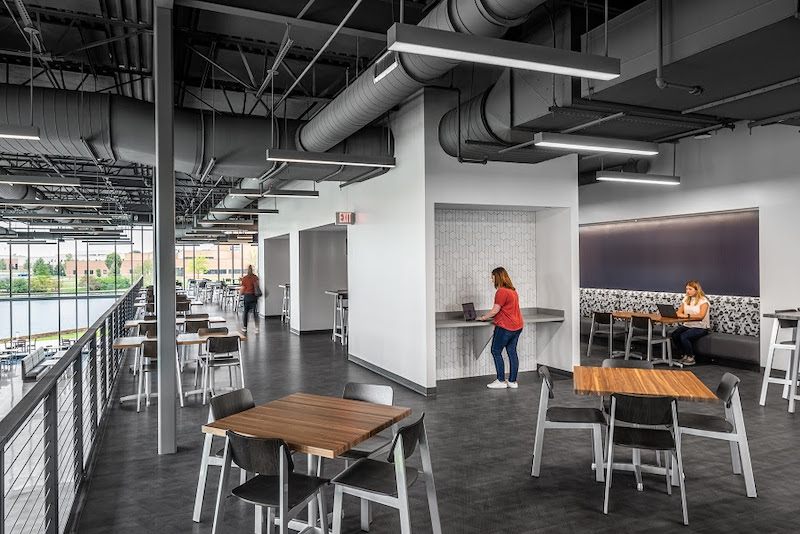
Related Stories
Sponsored | | Jul 7, 2014
Channel glass illuminates science at the University of San Francisco
The University of San Francisco’s new John Lo Schiavo Center for Science and Innovation brings science to the forefront of academic life. Its glossy, three-story exterior invites students into the facility, and then flows sleekly down into the hillside where below-grade laboratories and classrooms make efficient use of space on the landlocked campus.
| Jul 2, 2014
Emerging trends in commercial flooring
Rectangular tiles, digital graphic applications, the resurgence of terrazzo, and product transparency headline today’s commercial flooring trends.
| Jun 30, 2014
Research finds continued growth of design-build throughout United States
New research findings indicate that for the first time more than half of projects above $10 million are being completed through design-build project delivery.
| Jun 18, 2014
Arup uses 3D printing to fabricate one-of-a-kind structural steel components
The firm's research shows that 3D printing has the potential to reduce costs, cut waste, and slash the carbon footprint of the construction sector.
| Jun 16, 2014
6 U.S. cities at the forefront of innovation districts
A new Brookings Institution study records the emergence of “competitive places that are also cool spaces.”
| Jun 12, 2014
Tod Williams Billie Tsien Architects' design selected for new UCSC facility
The planned site is a natural landscape among redwood trees with views over Monterey Bay, a site that the architects have called “one of the most beautiful they have ever worked on.”
| Jun 12, 2014
Austrian university develops 'inflatable' concrete dome method
Constructing a concrete dome is a costly process, but this may change soon. A team from the Vienna University of Technology has developed a method that allows concrete domes to form with the use of air and steel cables instead of expensive, timber supporting structures.
| Jun 11, 2014
5 ways Herman Miller's new office concept rethinks the traditional workplace
Today's technologies allow us to work anywhere. So why come to an office at all? Herman Miller has an answer.
| Jun 9, 2014
6 design strategies for integrating living and learning on campus
Higher education is rapidly evolving. As we use planning and design to help our clients navigate major shifts in culture, technology, and funding, it is essential to focus on strategies that help foster an education that is relevant after graduation. One way to promote relevance is to strengthen the bond between academic disciplines and the campus residential life experience.
| May 29, 2014
7 cost-effective ways to make U.S. infrastructure more resilient
Moving critical elements to higher ground and designing for longer lifespans are just some of the ways cities and governments can make infrastructure more resilient to natural disasters and climate change, writes Richard Cavallaro, President of Skanska USA Civil.


