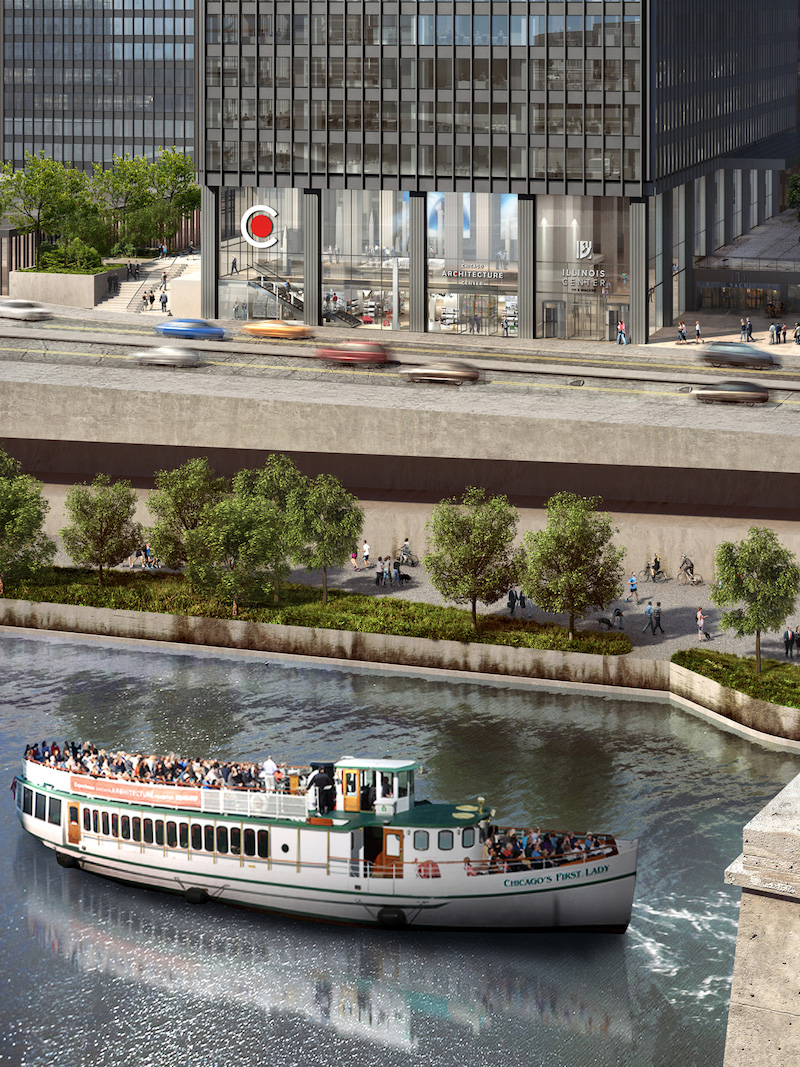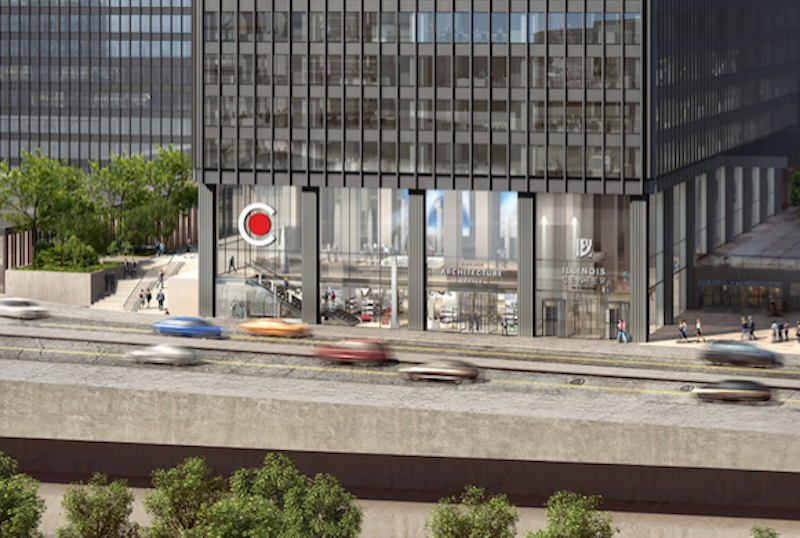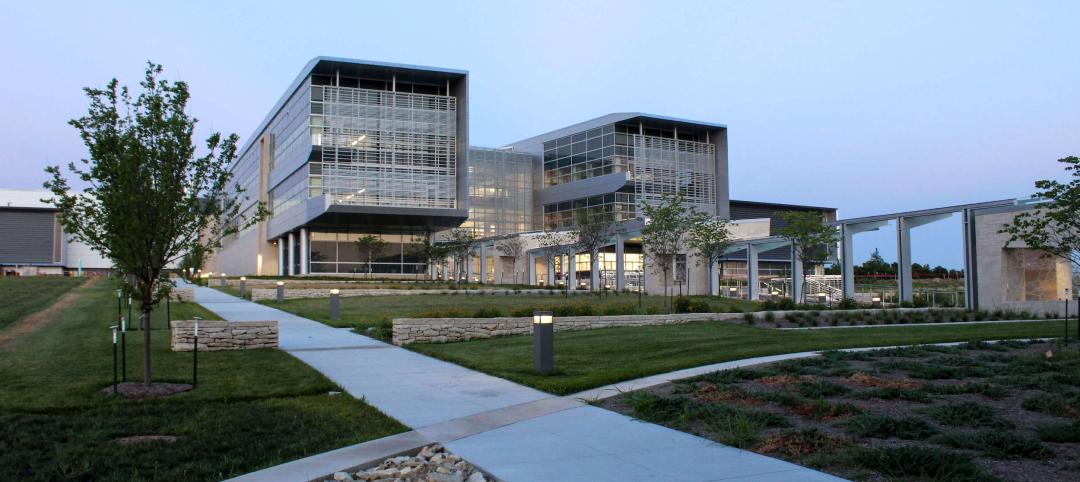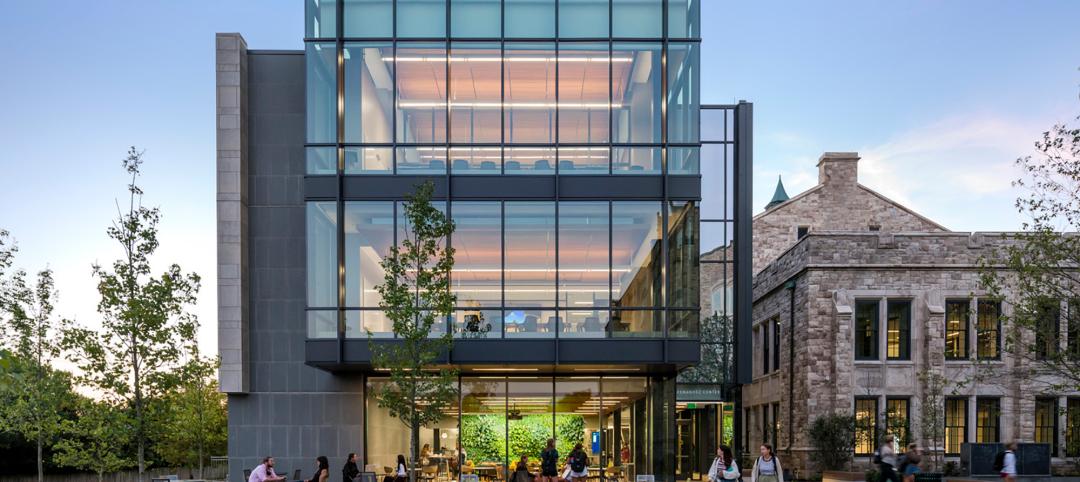The Chicago Architecture Foundation (CAF) has recently announced plans to build the Chicago Architecture Center (CAC). The 20,000-sf building will showcase Chicago’s architectural legacy and how it has helped to shape cities around the world.
Adrian Smith + Gordon Gill Architecture (AS+GG) will design the facility set for construction at 111 East Wacker Drive. The modern building will be located on the Chicago River, just above the dock for the Chicago Architecture Foundation River Cruise.
Visitors will enter the CAC and be greeted at a tour orientation center on the ground level. They will then be taken on an expert, docent-led tour or move on to view exhibition spaces designed by Local Projects, an exhibition and media design studio.
“We want the CAC’s exhibitions to actively engage audiences and encourage them to keep digging into the many stories and insights we have to share about architecture,” said Local Projects founder Jake Barton in a release.
 Courtesy of CAF.
Courtesy of CAF.
The CAC will comprise almost 10,000-sf of exhibition space that will house an expanded, interactive and digitally enhanced Chicago City Model Experience that will tell the story of Chicago. A City of Neighborhoods Gallery will focus on the varied stories of Chicago’s neighborhoods. Chicago is often considered the birthplace of the skyscraper, as such, the history of Chicago’s skyscrapers will be on full display in a permanent Tall Buildings and Innovation exhibit. This exhibit, located in a 26-foot, double-height exhibition space dubbed the Skyscrape Gallery, will tell the stories of famous skyscrapers in Chicago and around the world. The exhibits will include 3D, scale models, including the world’s largest 3D Chicago model as part of the Chicago City Model Experience. There will also be rotating temporary exhibits on display throughout the year.
In addition to the exhibition space, the CAC will include a lecture hall, a hands-on design studio, new retail space for the Chicago Architecture Foundation’s shop, and office space for the 70 CAF employees stationed in the new building. The design studio will host programs and classes for children and adults. Programs will include expanded scholarship-based summer camps for middle school students, a STEM-based program for girls, and free family festivals.
CAF is currently in the silent phase of a campaign to raise $10 million to establish the center and to expand education and public programs. The CAC is scheduled to open in summer 2018.
Related Stories
Sponsored | Fire and Life Safety | Jul 12, 2023
Fire safety considerations for cantilevered buildings [AIA course]
Bold cantilevered designs are prevalent today, as developers and architects strive to maximize space, views, and natural light in buildings. Cantilevered structures, however, present a host of challenges for building teams, according to José R. Rivera, PE, Associate Principal and Director of Plumbing and Fire Protection with Lilker.
Building Owners | Jul 12, 2023
Building movement: When is it a problem?
As buildings age, their structural conditions can deteriorate, causing damage and safety concerns. In order to mitigate this, it’s important to engage in the regular inspection and condition assessment of buildings for diagnosis.
Mass Timber | Jul 11, 2023
5 solutions to acoustic issues in mass timber buildings
For all its advantages, mass timber also has a less-heralded quality: its acoustic challenges. Exposed wood ceilings and floors have led to issues with excessive noise. Mass timber experts offer practical solutions to the top five acoustic issues in mass timber buildings.
Multifamily Housing | Jul 11, 2023
Converting downtown office into multifamily residential: Let’s stop and think about this
Is the office-to-residential conversion really what’s best for our downtowns from a cultural, urban, economic perspective? Or is this silver bullet really a poison pill?
Adaptive Reuse | Jul 10, 2023
California updates building code for adaptive reuse of office, retail structures for housing
The California Building Standards Commission recently voted to make it easier to convert commercial properties to residential use. The commission adopted provisions of the International Existing Building Code (IEBC) that allow developers more flexibility for adaptive reuse of retail and office structures.
Laboratories | Jul 10, 2023
U.S. Department of Agriculture opens nation’s first biosafety level 4 containment facility for animal disease research
Replacing a seven-decade-old animal disease center, the National Bio and Agro-Defense Facility includes the nation’s first facility with biosafety containment capable of housing large livestock.
Adaptive Reuse | Jul 6, 2023
The responsibility of adapting historic university buildings
Shepley Bulfinch's David Whitehill, AIA, believes the adaptive reuse of historic university buildings is not a matter of sentimentality but of practicality, progress, and preservation.
Market Data | Jul 5, 2023
Nonresidential construction spending decreased in May, its first drop in nearly a year
National nonresidential construction spending decreased 0.2% in May, according to an Associated Builders and Contractors analysis of data published today by the U.S. Census Bureau. On a seasonally adjusted annualized basis, nonresidential spending totaled $1.06 trillion.
Architects | Jul 5, 2023
Niles Bolton Associates promotes Jeffrey Smith, AIA, to President and C. Cannon Reynolds, AIA, to Managing Director
Niles Bolton Associates (NBA), a leading architecture, planning and design firm, announces leadership changes as a part of its ongoing commitment to future growth. Current Executive Vice President, Jeffrey Smith, AIA, has been named President and C. Cannon Reynolds, AIA, has been named Managing Director effective June 30, 2023.
Mixed-Use | Jun 29, 2023
Massive work-live-play development opens in LA's new Cumulus District
VOX at Cumulus, a 14-acre work-live-play development in Los Angeles, offers 910 housing units and 100,000 sf of retail space anchored by a Whole Foods outlet. VOX, one of the largest mixed-use communities to open in the Los Angeles area, features apartments and townhomes with more than one dozen floorplans.

















