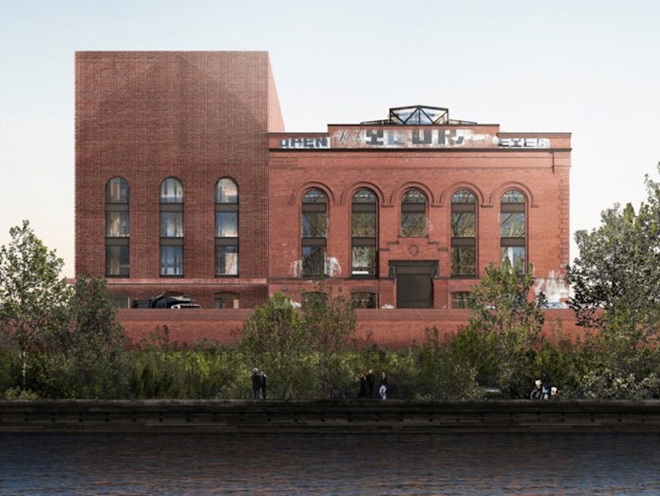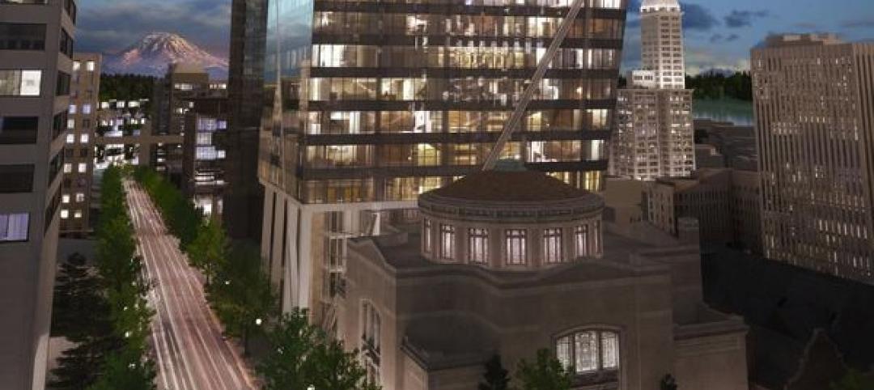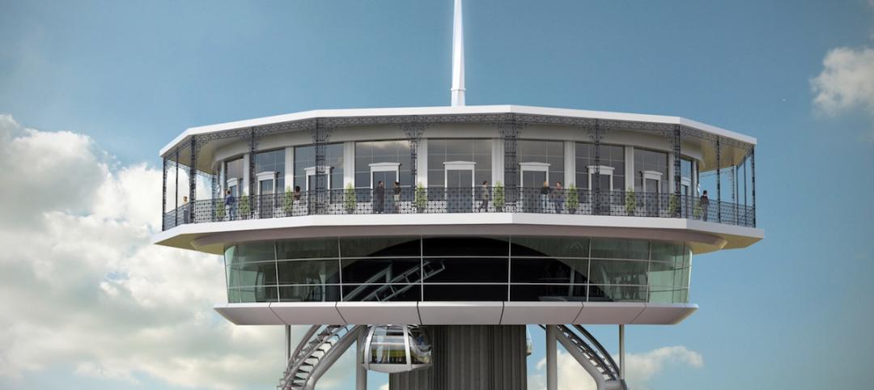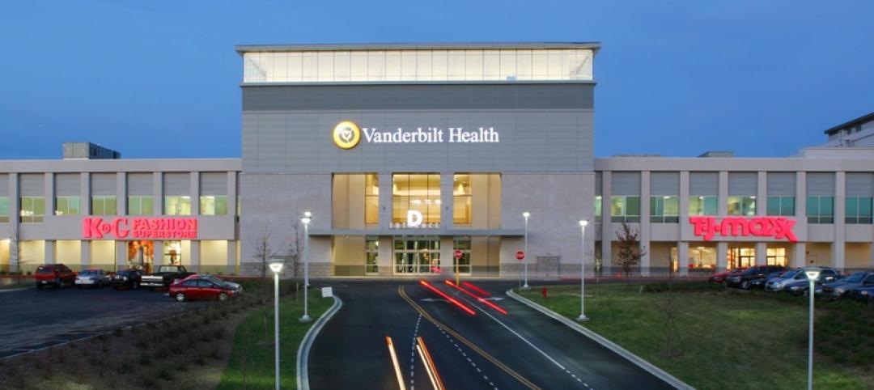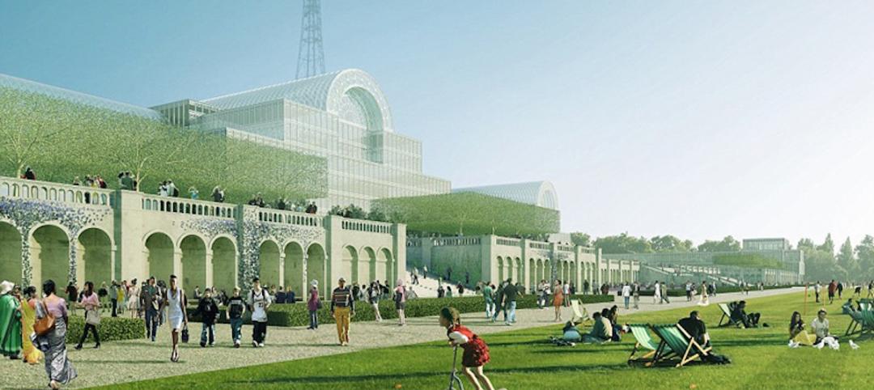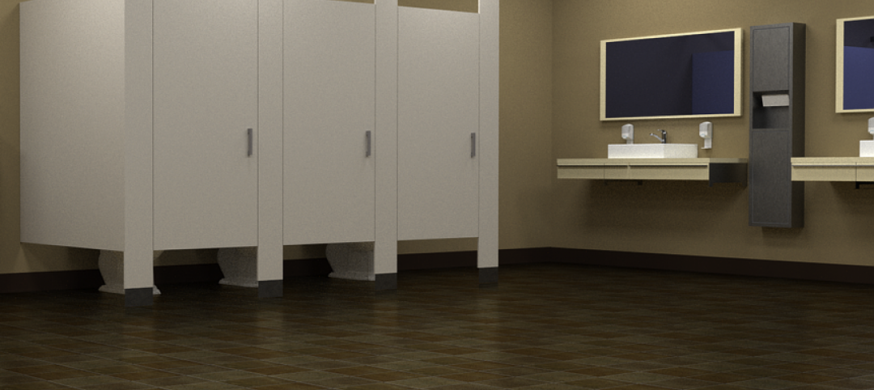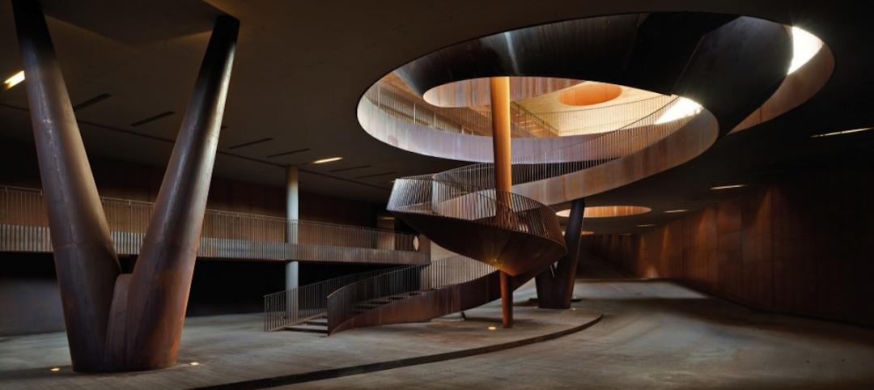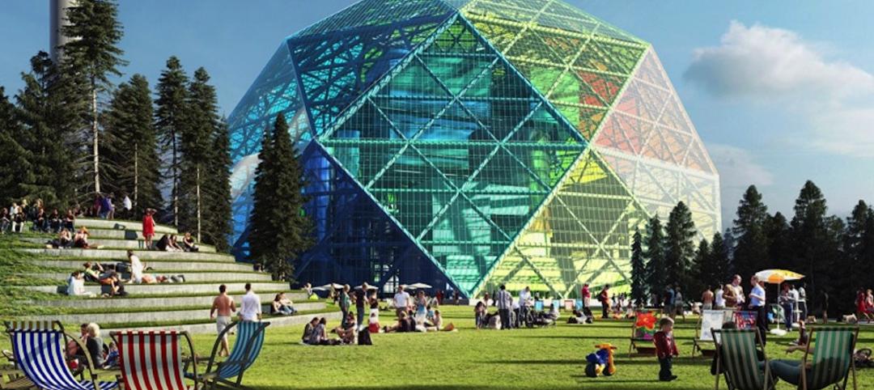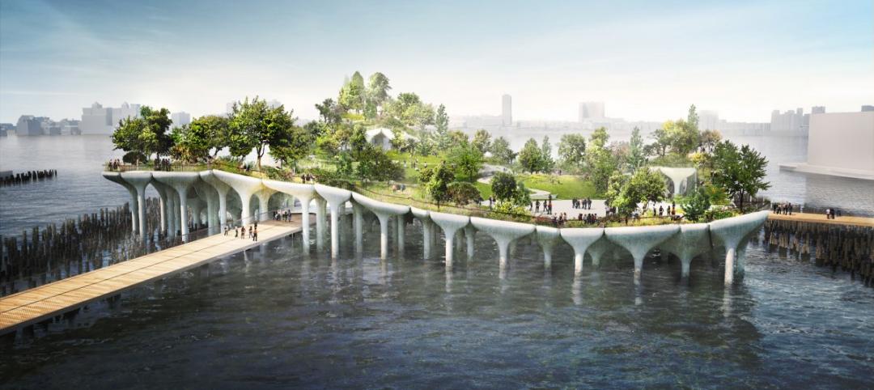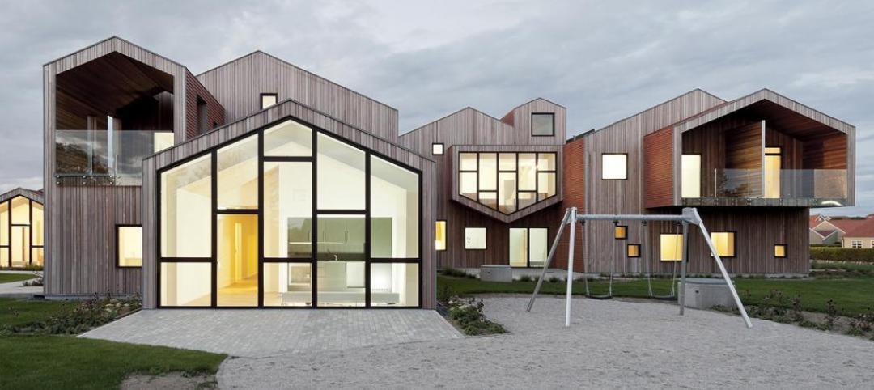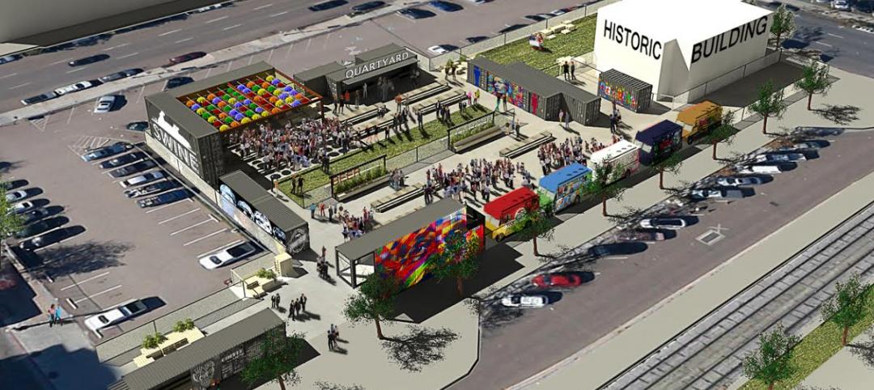The Brooklyn Rapid Transit Power Station, completed in 1903, was originally built to supply electricity to the local steam railroad, elevated railroad, and street car system. It consisted of two parts: the Turbine Hall and the Boiler House. About 50 years after its construction in the 1950s, the Power Station was decommissioned and the Boiler House component was demolished.
Since the time of its decommissioning, the Turbine Hall has sat abandoned with restricted access. In the early part of the new millennium, Brooklyn’s youth, drifters, and homeless dubbed the building the “Batcave,” and used its walls as a canvas for graffiti. In 2012, the Powerhouse Environmental Arts Foundation acquired the site in order to redevelop it into the Powerhouse Workshop.
After acquiring the property, the foundation tasked Herzog & de Meuron with redesigning the 113-year-old structure into a fabrication center to serve the working needs of artists. The existing Turbine Hall will be extensively renovated and the Boiler House, demolished in the 1950s, will be rebuilt. Fabrication shops dedicated to wood, metal, ceramics, textiles, and printmaking will all grace the renovated and rebuilt structure. Interior spaces will be flexible to allow for multiple workshop configurations depending on what is needed at a given time.
The main goal of Powerhouse is to support the working needs of artists and create a platform that provides employment in production and full-service fabrication, according to the projects website. In addition to the fabrication spaces, the Powerhouse will also hold public events and exhibitions.
Work on the project will begin in 2017 with the facility scheduled to open in 2020.
Related Stories
Religious Facilities | Mar 23, 2015
Is nothing sacred? Seattle church to become a restaurant and ballroom
A Seattle-based real estate developer plans to convert a historic downtown building, which for more than a century has served as a church sanctuary, into a restaurant with ballroom space.
Cultural Facilities | Mar 13, 2015
New Orleans observation tower to feature 320-foot double-helix gondola ride
Tricentennial Tower will take visitors on a 300-year journey through the city's history before landing them at the top for a 360-degree view of the Crescent City.
Retail Centers | Mar 10, 2015
Retrofit projects give dying malls new purpose
Approximately one-third of the country’s 1,200 enclosed malls are dead or dying. The good news is that a sizable portion of that building stock is being repurposed.
Cultural Facilities | Mar 9, 2015
London council nixes plans to rebuild the Crystal Palace
Plans for the new Crystal Palace Park were scrapped when the city and the project's developer could come to an agreement before the 16-month exclusivity contract expired.
Codes and Standards | Mar 5, 2015
Charlotte, N.C., considers rule for gender-neutral public bathrooms
A few other cities, including Philadelphia, Austin, Texas, and Washington D.C., already have gender-neutral bathroom regulations.
Architects | Feb 27, 2015
5 finalists announced for 2015 Mies van der Rohe Award
Bjarke Ingels' Danish Maritime Museum and the Ravensburg Art Museum by Lederer Ragnarsdóttir Oei are among the five projects vying for the award.
Cultural Facilities | Feb 25, 2015
Bjarke Ingels designs geodesic dome for energy production, community use
A new building in Uppsala, Sweden, will serve as a power plant during the winter and a venue for shows, festivals, and music events during the warm months.
Cultural Facilities | Feb 20, 2015
‘Floating’ park on New York’s Hudson River moves one step closer to reality
The developers envision the 2.4-acre space as a major performance arts venue.
Architects | Feb 11, 2015
Shortlist for 2015 Mies van der Rohe Award announced
Copenhagen, Berlin, and Rotterdam are the cities where most of the shortlisted works have been built.
Cultural Facilities | Feb 6, 2015
Architects look to ‘activate’ vacant block in San Diego with shipping container-based park
A team of alumni from the NewSchool of Architecture and Design in San Diego has taken over a 28,500-sf empty city block in that metro to create what they hope will be a revenue-generating urban park.


