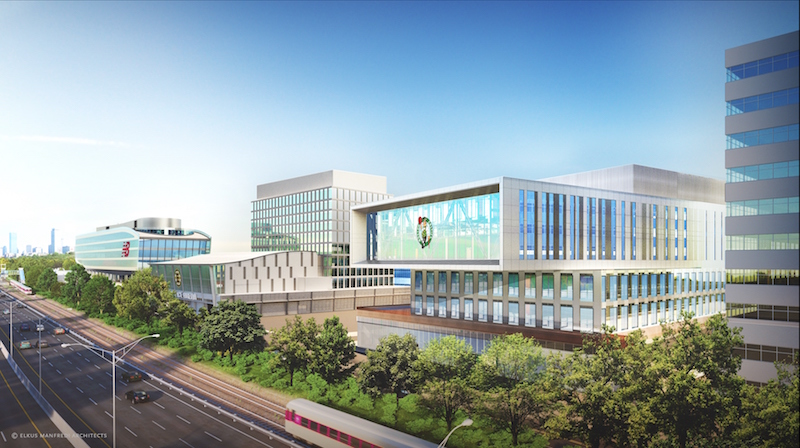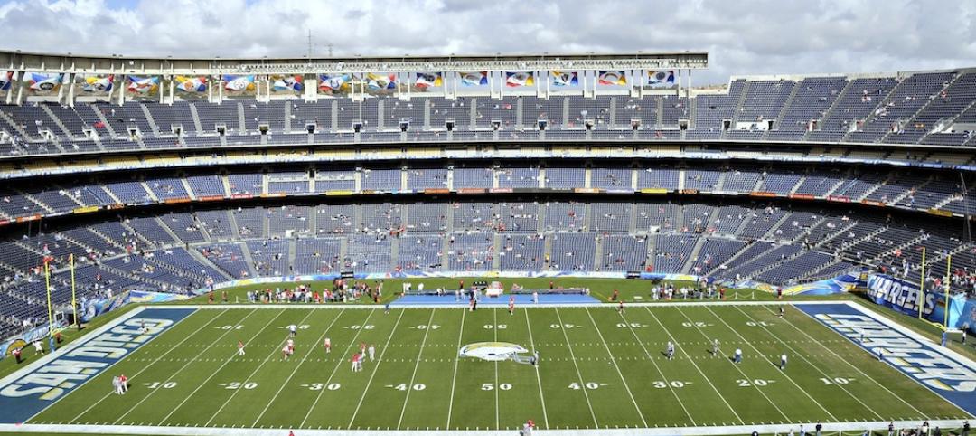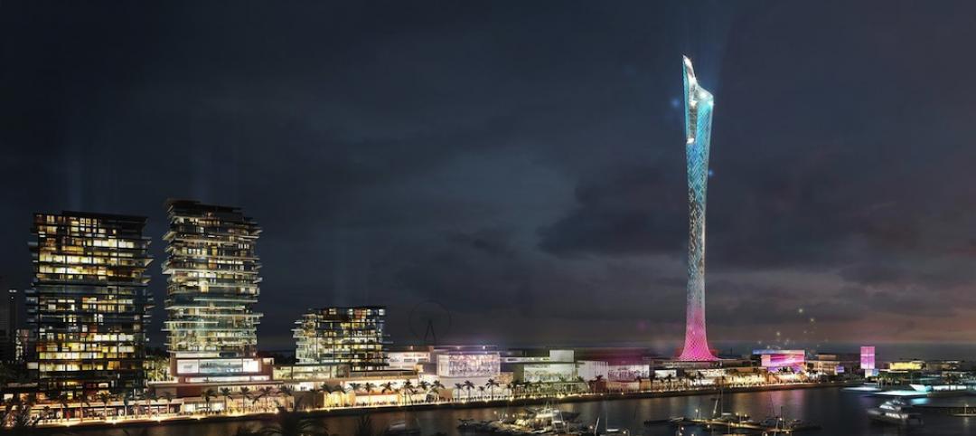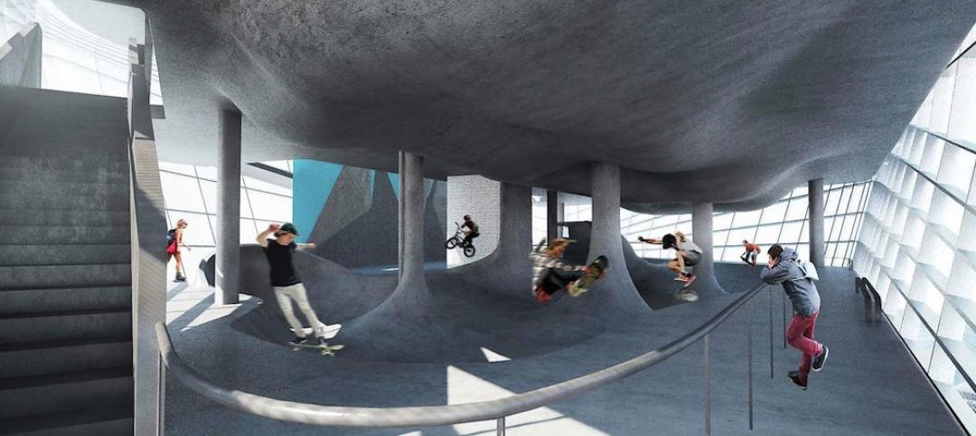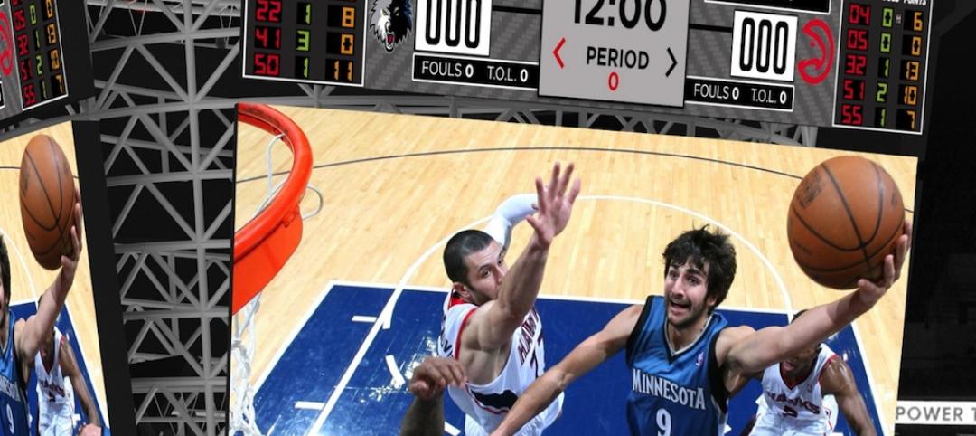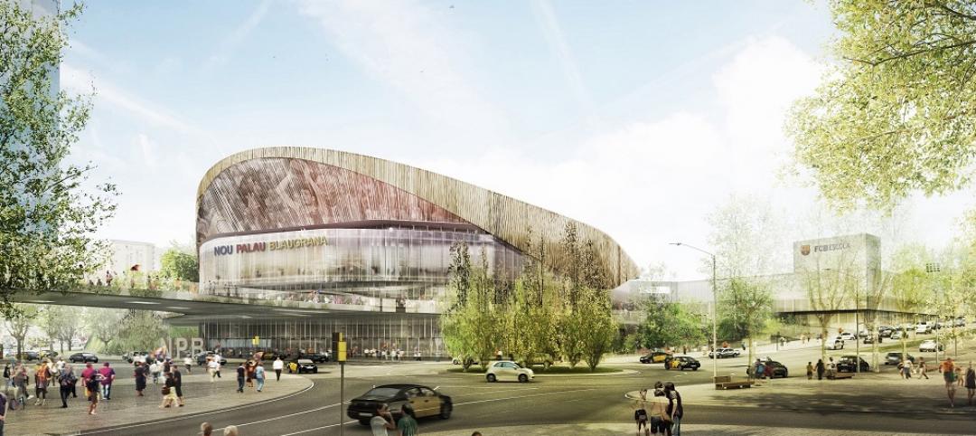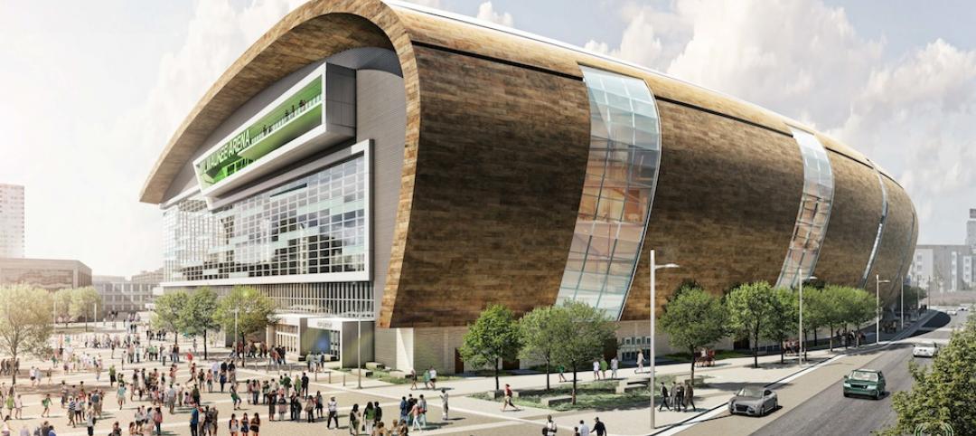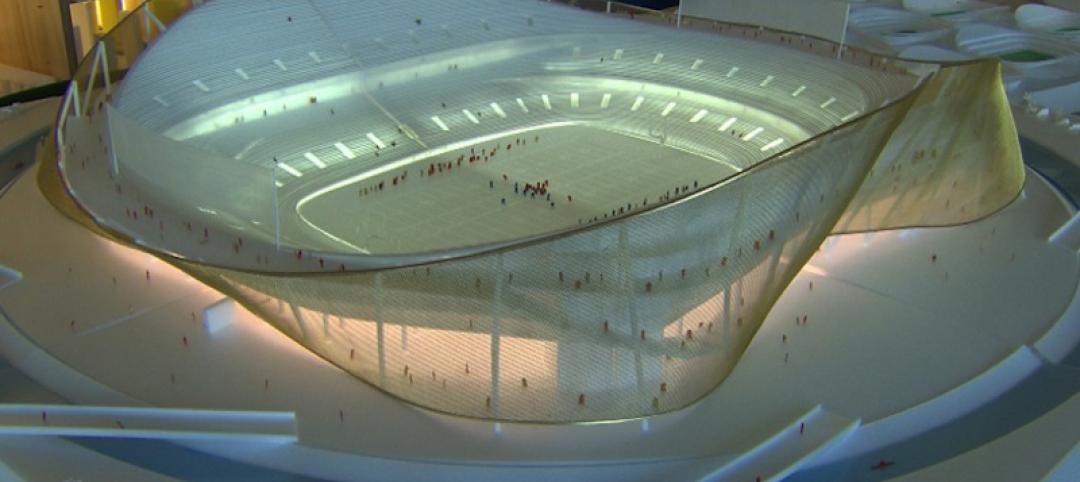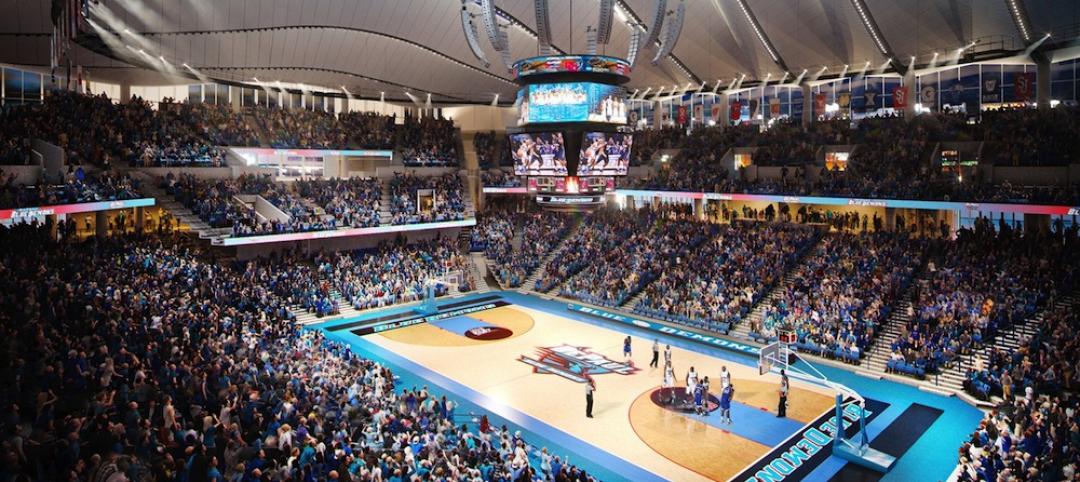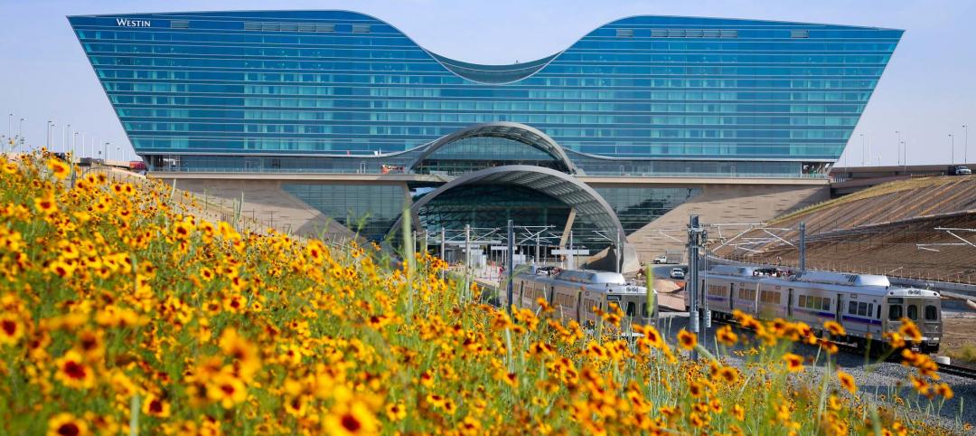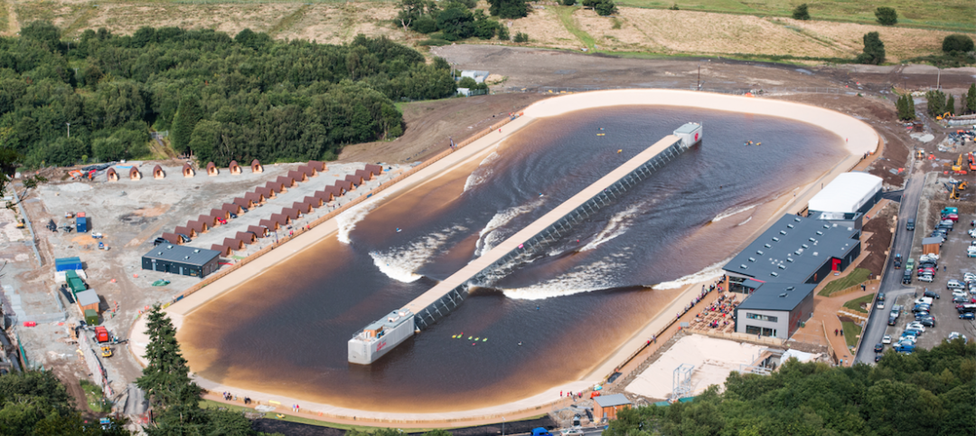Boston Landing is a massive transit-oriented urban development located just minutes from downtown Boston. The development includes 650,000 sf of office and laboratory space, a 175-room hotel, a track and field sports center, a 295-unit residential building, 80,000 sf of retail space, and 1.4 acres of landscaped open space.
Also included in the development will be the Auerbach Center at New Balance World Headquarters, the Boston Celtics new 71,000-sf training and practice facility. The facility, located at 40 Guest St., will be one component of a 160,000 sf building. The training and practice facility will occupy 71,000 sf of space. 83,500 sf across two floors will be used for Class A laboratory and office space and an additional 5,700 sf will be set aside for retail space.
The Auerbach Center isn’t the only professional sports practice facility found at Boston Landing. The development is also home to the Boston Bruins practice facility.
The Auerbach Center broke ground in 2016 with completion expected in mid-2018. Elkus Manfredi Architects is the architect for the project.
Related Stories
Sports and Recreational Facilities | Apr 1, 2016
San Diego Chargers announce plan for downtown stadium and convention center
The project will be funded primarily by a tax increase on hotel stays.
Sports and Recreational Facilities | Mar 31, 2016
An extreme sports tower for climbing and BASE jumping is proposed for Dubai’s waterfront
The design incorporates Everest-like base camps for different skill levels.
Sports and Recreational Facilities | Mar 29, 2016
New skatepark complex has three levels of surfaces and obstacles
Guy Hollaway Architects designed an indoor 10,700-sf park in Folkestone, England, to accommodate BMX biking, skateboarding, and other extreme sports.
Sports and Recreational Facilities | Mar 25, 2016
Minnesota Timberwolves join pack of NBA teams with new high-res video screens
The Wolves, Charlotte Hornets, and Sacramento Kings have new multi-paneled center-hung displays planned for their arenas.
Sports and Recreational Facilities | Mar 24, 2016
Barcelona hoops arena will rattle opponents with wall of raucous fans
HOK and TAC Arquitectes designed a basketball palace that will have intimate seating inside and public space outside.
Sports and Recreational Facilities | Mar 18, 2016
Milwaukee Bucks reveal more renderings of new downtown arena project
The plan, led by Populous, includes a 714,000-sf arena and a 30-acre mixed-use development.
Sports and Recreational Facilities | Mar 14, 2016
Washington Redskins tease new stadium model designed by Bjarke Ingels
The location isn't yet determined, but the new stadium will have a moat for kayaking.
Events Facilities | Mar 7, 2016
Experts pessimistic on Chicago’s $650 million McCormick Place expansion
Developers and city officials envision $250 million of annual growth, but the figure assumes that a new arena will lure conventions and draw full houses for basketball games.
Industry Research | Feb 22, 2016
8 of the most interesting trends from Gensler’s Design Forecast 2016
Technology is running wild in Gensler’s 2016 forecast, as things like virtual reality, "smart" buildings and products, and fully connected online and offline worlds are making their presence felt throughout many of the future's top trends.
Game Changers | Feb 5, 2016
Mega surf parks take entertainment to new extremes
Wave-making technologies vie for attention, as surfing is shortlisted for 2020 Olympic Games.


