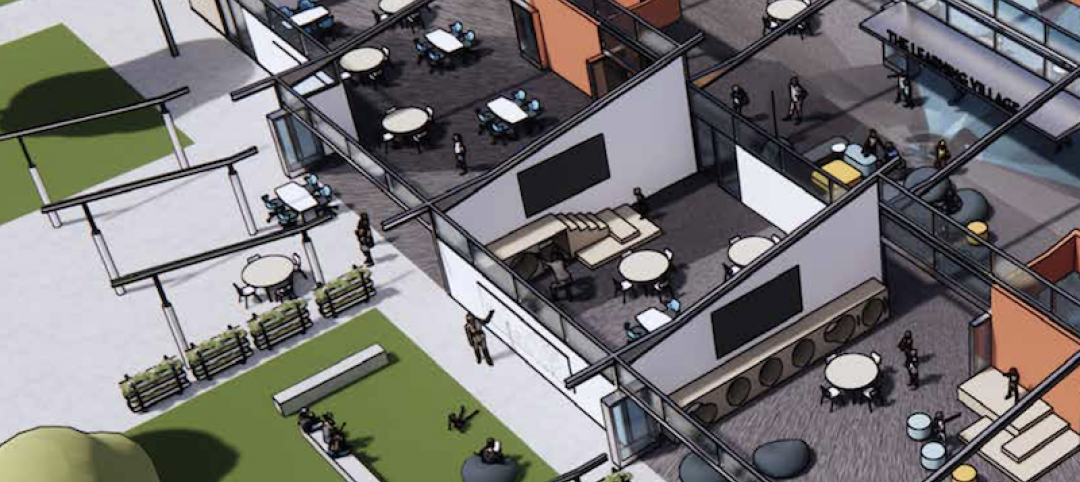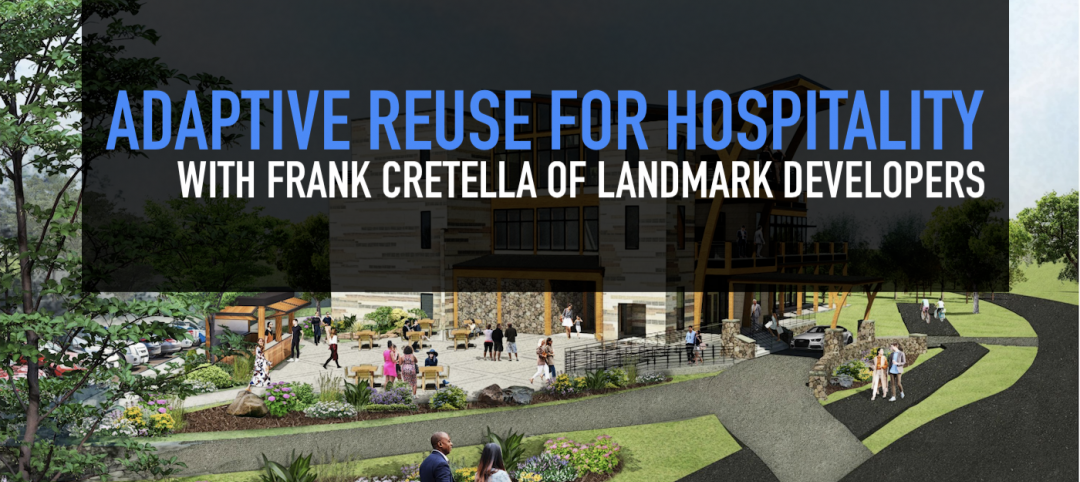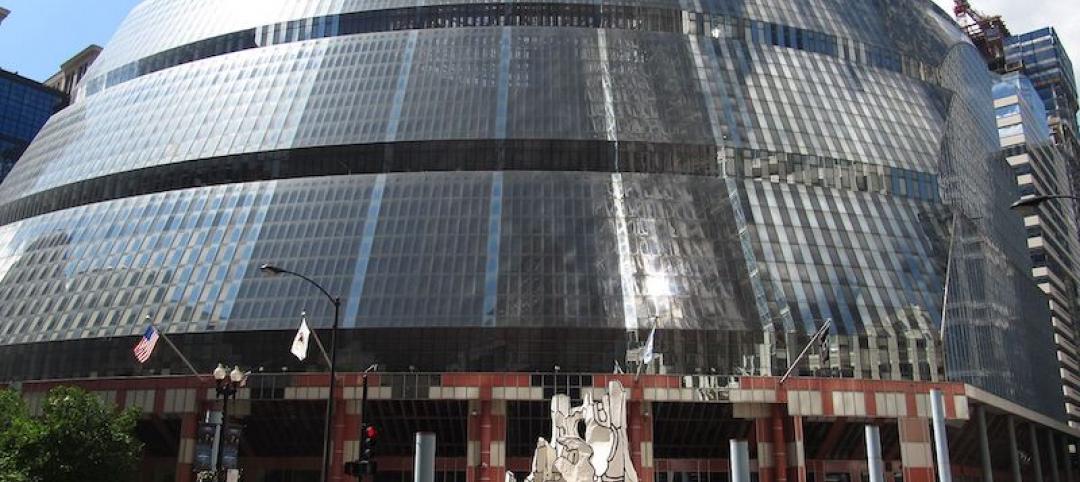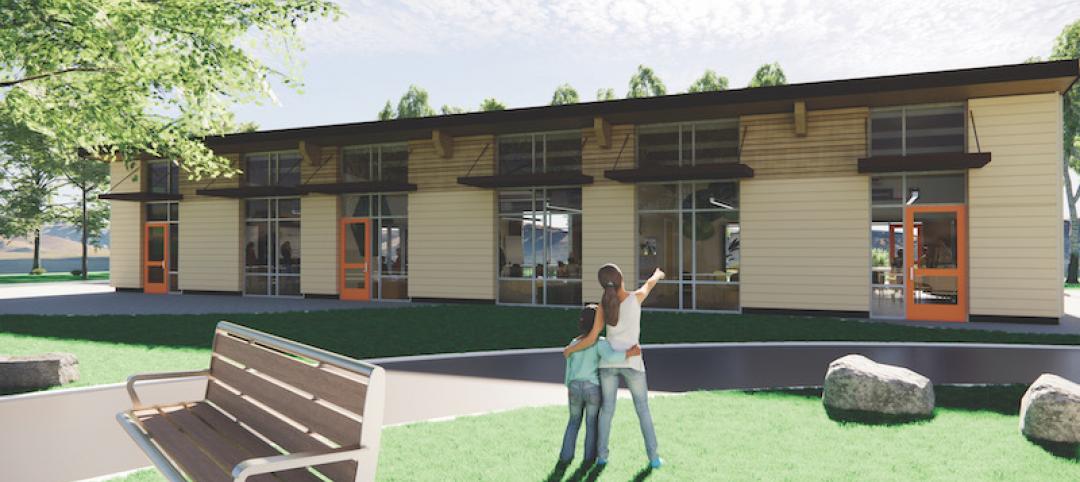After months of speculation, Bjarke Ingels’ firm BIG has finally released its design scheme for Two World Center, proving that the original Foster + Partners design will be replaced, Wired reports.
The long awaited and storied designs did not upset. Of the glass, staircase-meets-ziggurat-shape BIG came up with, developer Larry Silverstein told Wired: “I hadn’t seen a building like this beforehand, I hadn’t considered a building like this before, and certainly there was nothing down at the Trade Center to indicate that this would be a trend for tomorrow.”
Between each stack of blocks, or "step," is a terrace, which fulfills the client's request for emulatiing a Silicon Valley open-office atmosphere in dense Manhattan.
Ruport Murdoch’s News Corporation and 21st Century Fox have signed a non-binding letter of intent to build Two World Trade with Ingels’ design, which is infused with different back stories and philosophies. “The first thing [James Murdoch] said to me is he didn’t want to build a tower,” Ingels said.
For a full report on the design, head over to Wired. In the meantime, enjoy this sneak peek of renderings courtesy of the Bjarke Ingels Group:
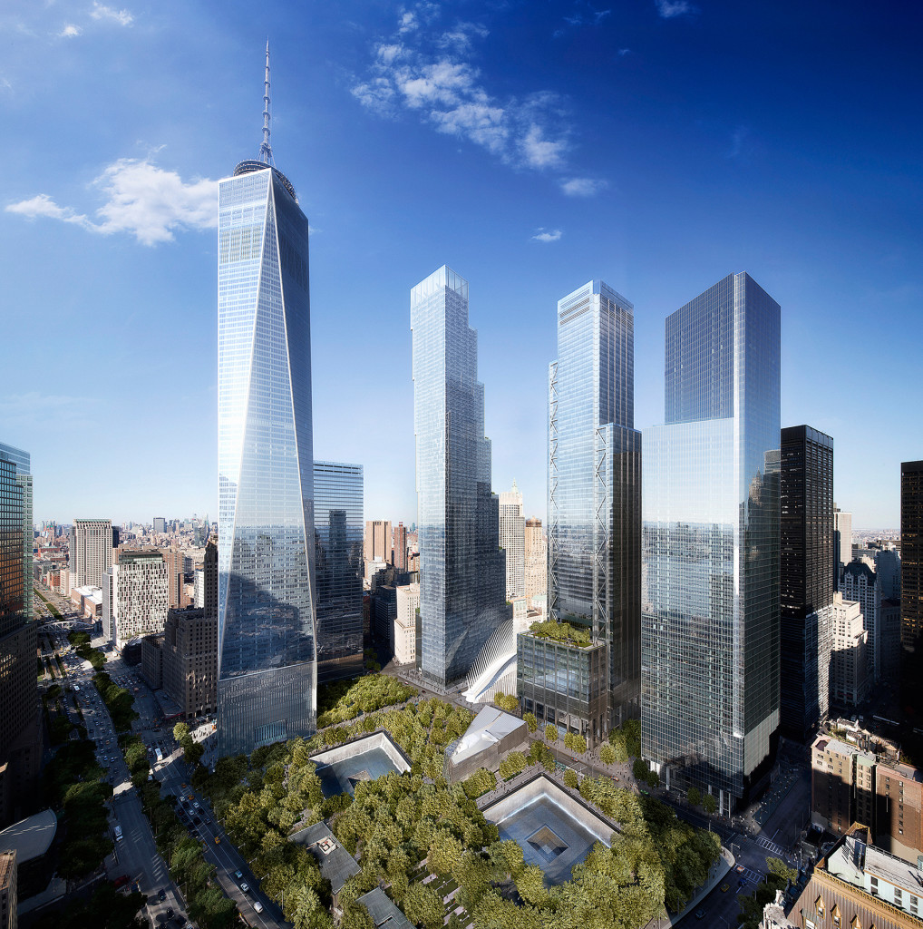
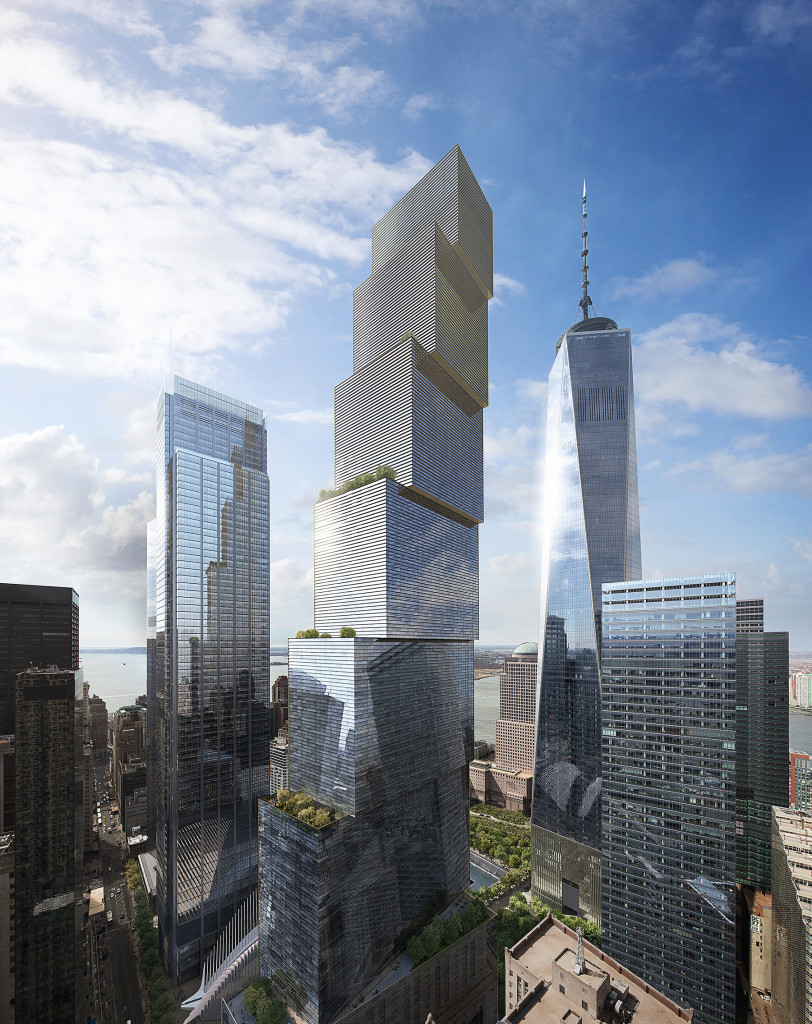
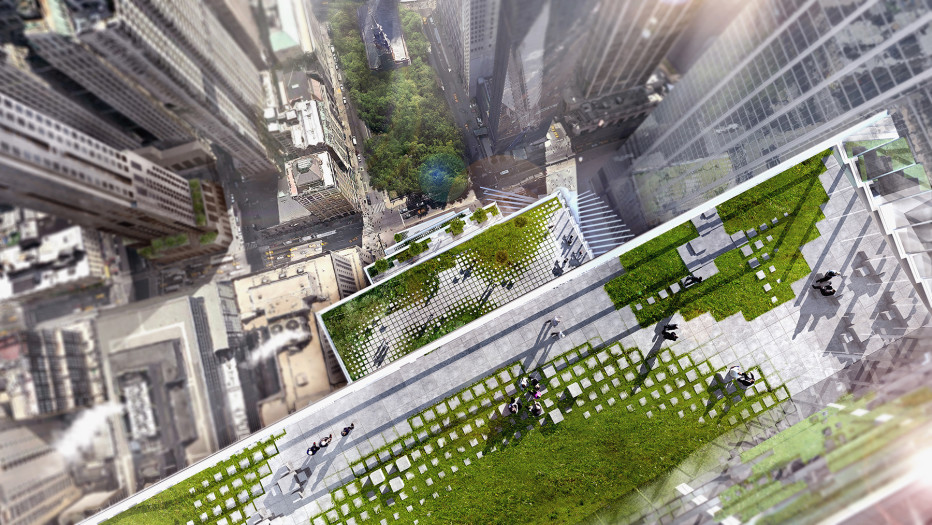
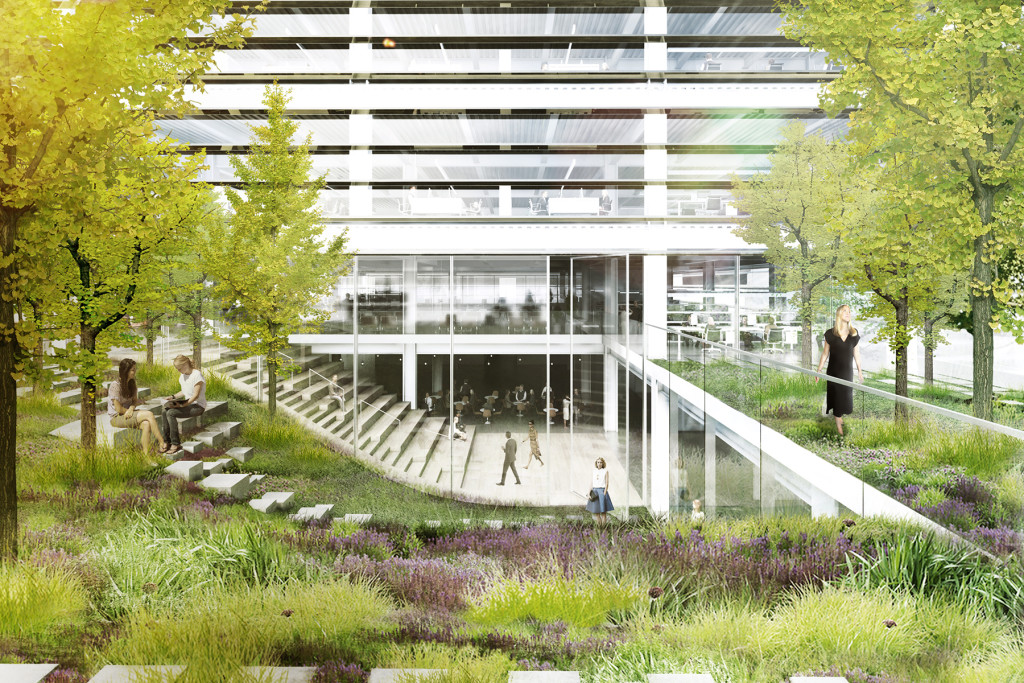
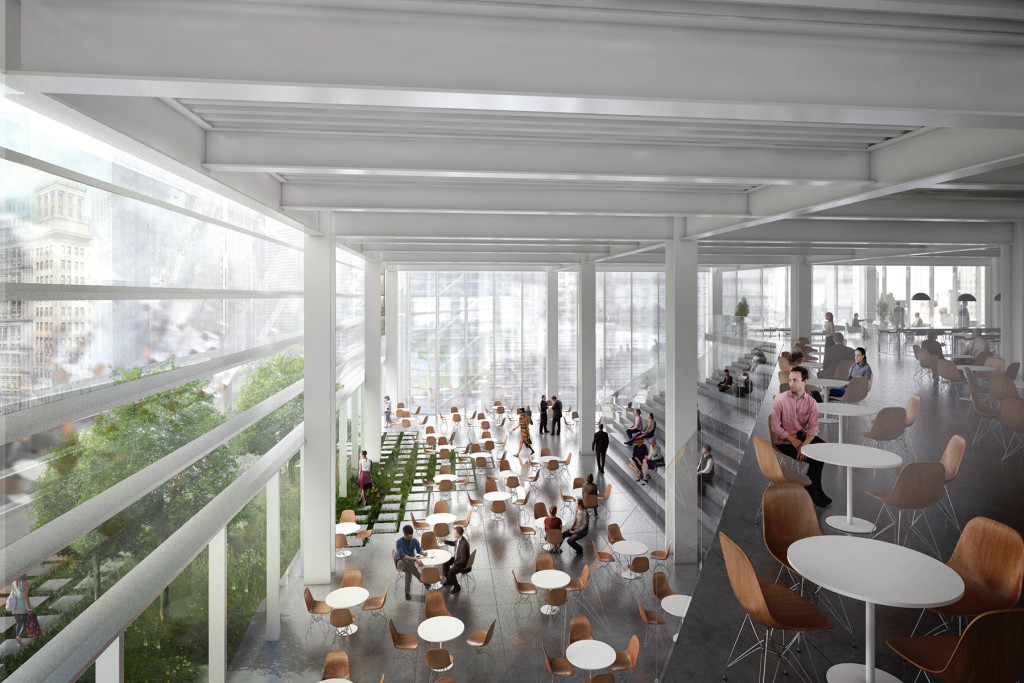
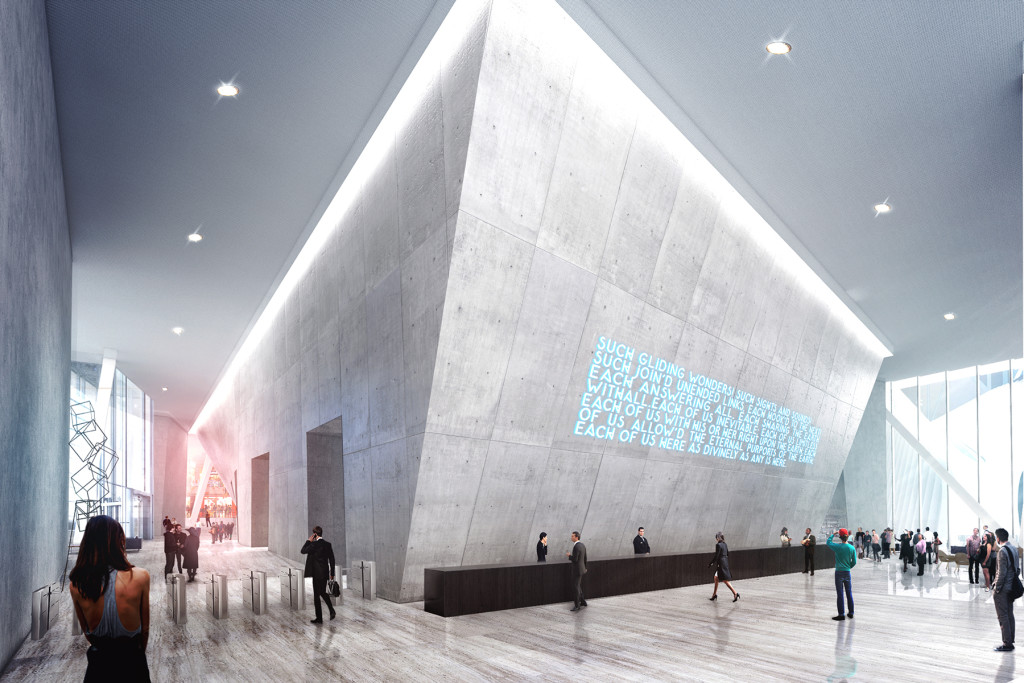
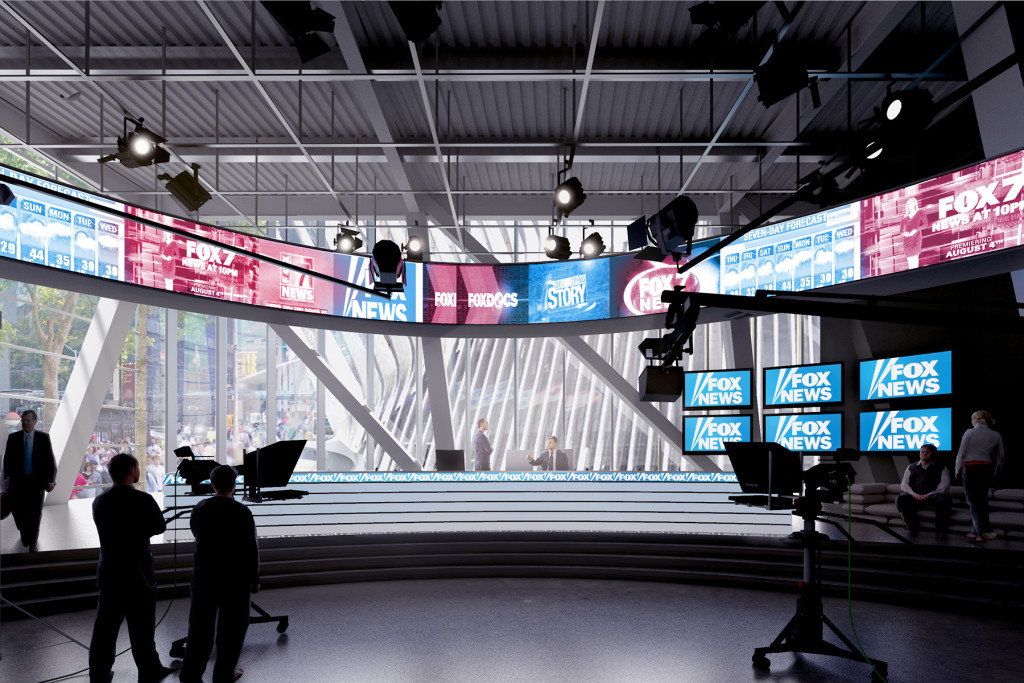
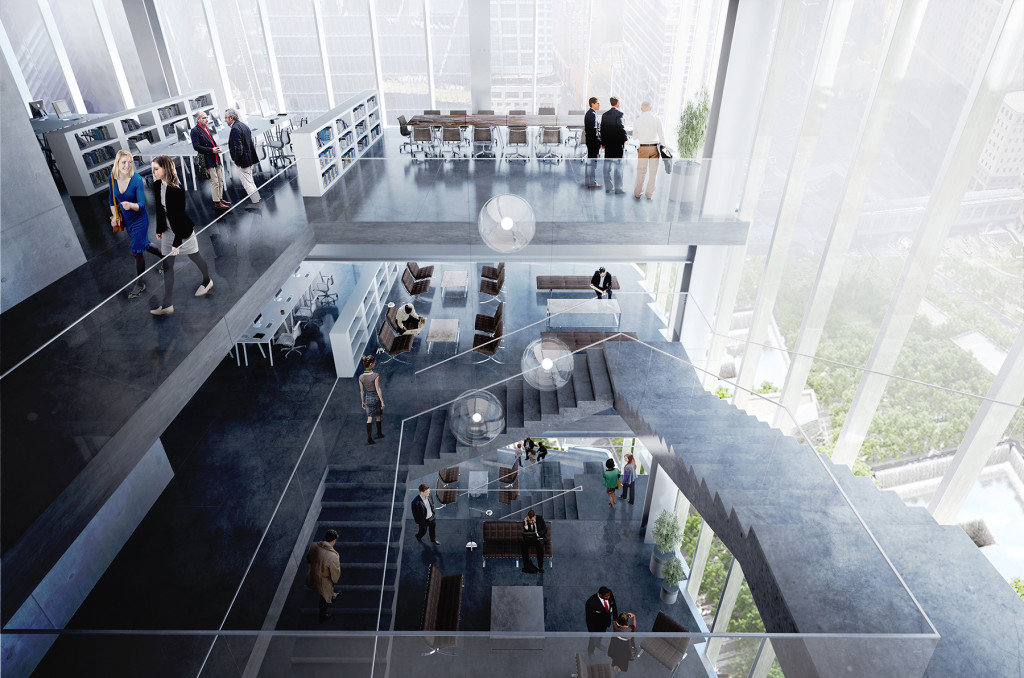
Related Stories
Architects | Jun 24, 2021
Post-pandemic, architects need to advocate harder for project sustainability
An AIA-Oldcastle report looks closer at the coronavirus’s impact on design and construction
Resiliency | Jun 24, 2021
Oceanographer John Englander talks resiliency and buildings [new on HorizonTV]
New on HorizonTV, oceanographer John Englander discusses his latest book, which warns that, regardless of resilience efforts, sea levels will rise by meters in the coming decades. Adaptation, he says, is the key to future building design and construction.
Multifamily Housing | Jun 23, 2021
COVID-19’s impact on multifamily amenities
Multifamily project teams had to scramble to accommodate the overwhelming demand for work-from-home spaces for adults and study spaces for children.
Architects | Jun 22, 2021
6 ways design can supercharge innovation in health sciences and medical education
It might sound radical, but the best way to achieve better collaboration is by eliminating traditional operational silos and the resulting departments.
K-12 Schools | Jun 20, 2021
Los Angeles County issues design guidelines for extending PreK-12 learning to the outdoors
The report covers everything from funding and site prep recommendations to whether large rocks can be used as seating.
Hotel Facilities | Jun 18, 2021
Adaptive reuse for hospitality, with Frank Cretella of Landmark Developers
In an exclusive interview for HorizonTV, Landmark Developers' President Frank Cretella talks about the firm's adaptive reuse projects for the hospitality sector. Cretella outlines his company's keys to success in hospitality development, including finding unique properties and creating memorable spaces.
Architects | Jun 16, 2021
BSB Design acquires California architectural firm Withee Malcolm
The acquisition marks a pivotal step in BSB Design’s long-term strategic plan.
Architects | Jun 15, 2021
Sandy Hook Permanent Memorial set to break ground
SWA Group designed the project.
Architects | Jun 15, 2021
Chicago Architecture Center and Chicago Architectural Club announce competition calling for new visions for State of Illinois “Thompson Center”
Competition seeks to give State of Illinois Center new life while preserving its architecture and public character.
Wood | Jun 10, 2021
Three AEC firms launch a mass timber product for quicker school construction
TimberQuest brand seeks to avoid overinvestment in production that has plagued other CLT providers.


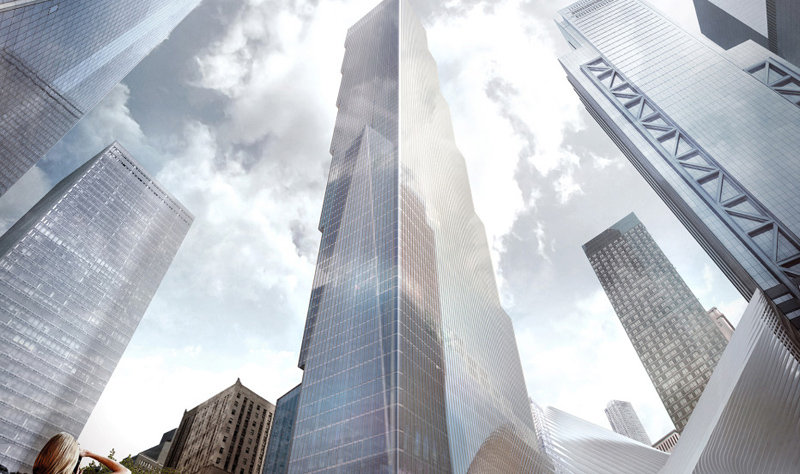
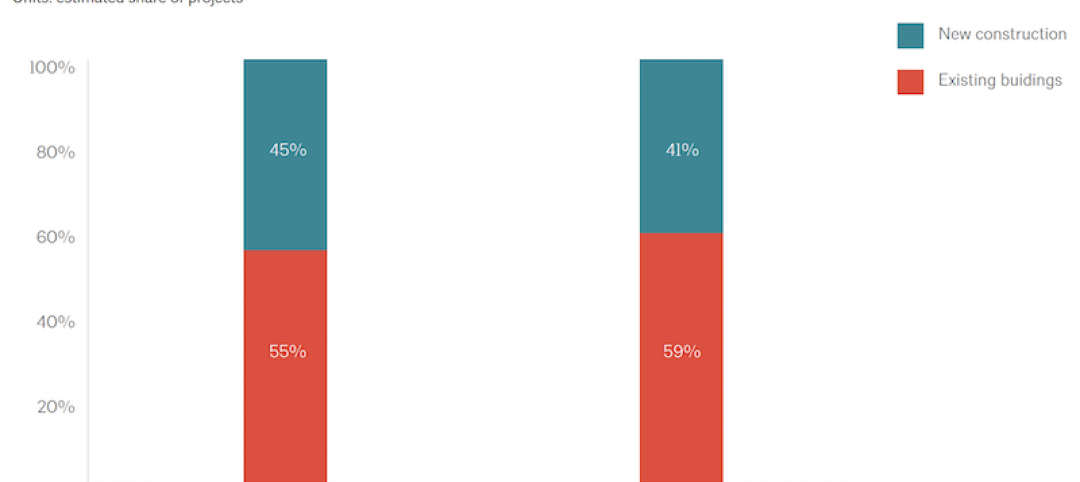
![Oceanographer John Englander talks resiliency and buildings [new on HorizonTV] Oceanographer John Englander talks resiliency and buildings [new on HorizonTV]](/sites/default/files/styles/list_big/public/Oceanographer%20John%20Englander%20Talks%20Resiliency%20and%20Buildings%20YT%20new_0.jpg?itok=enJ1TWJ8)


