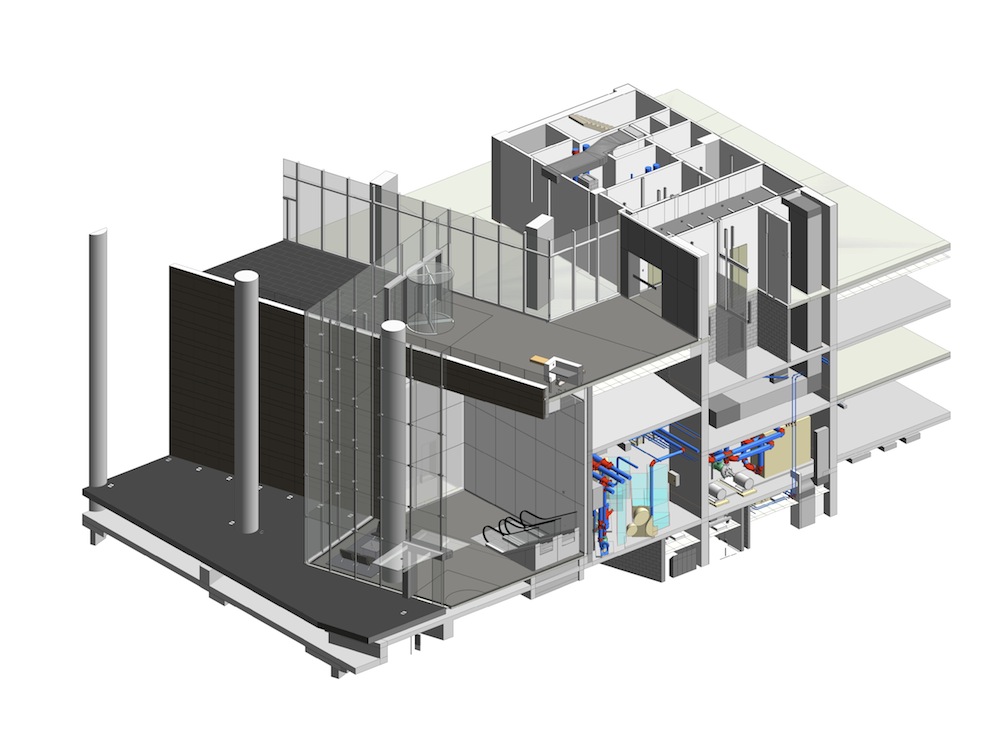A nationwide group of Building Information Modeling users, known as the BIMForum, is seeking industry input on a proposed set of standards establishing how complete Building Information Models (BIMs) need to be for different stages of the design and construction process.
Once finalized, the new standards, known as Level of Development Specifications, will allow everyone to clearly articulate how complete model elements for the different building systems are or need to be throughout the design and construction process.
“Nobody benefits if everybody has a different idea about how much information should go into each element of a building model or for what uses those models are suitable,” said Dmitri Alferieff, the director of the BIMForum. “These specifications will allow everyone using Building Information Modeling to accurately define what will go into a model and prescribe its intended uses based on the completeness of its content.”
Alferieff noted that the new development specifications will allow model authors to define what their models can be relied on for and allow other users to understand the value, and limitations, of models they receive. A team of contractors, engineers and architects co-chaired by Jan Reinhardt with Pittsburgh, Penn.-based Adept Project Delivery and Jim Bedrick with San Francisco, Calif.-based A/E/C Process Engineering has been working on the draft specifications since early 2011, Alferieff added.
Officials with the BIMForum are asking members of the construction, design and engineering communities to review the proposed specifications and submit comments by June 7. (The specifications, and directions for submitting comments, can be found at www.bimforum.org/lod.) The specifications team will review all comments submitted as they work to finalize the Levels of Development Specifications document, name added.
Once finalized, the BIMForum will make the specification open to the public and encourage them to use it as a reference standard in Building Information Modeling agreements and execution plans, Alferieff added.
Related Stories
| Aug 11, 2010
ACSA announces 2008-2009 ACSA/AISC steel design student competition winners
The Association of Collegiate Schools of Architecture (ACSA) is pleased to announce the winners of the ninth annual steel design student competition for the 2008-2009 academic year. Administered by the Association of Collegiate Schools of Architecture (ACSA) and sponsored by the American Institute of Steel Construction (AISC), the program challenged students, working individually or in teams, to explore a variety of design issues related to the use of steel in design and construction.
| Aug 11, 2010
ZweigWhite Announces 2009 Best Firms to Work For
Management consulting and research firm ZweigWhite has identified the best civil engineering, structural engineering, multidiscipline A/E services, environmental services, and architecture firms to work for in its annual ranking of top industry firms. These outstanding employers were selected based on their commitment to provide a positive work environment and challenging and interesting work opportunities for their employees.
| Aug 11, 2010
Autodesk 2010 Certification Now Available for Design Professionals
Autodesk, Inc., (Nasdaq: ADSK), today announced that design and engineering professionals can become Autodesk Certified in AutoCAD 2010, Autodesk Inventor 2010, Autodesk Revit Architecture 2010, and AutoCAD Civil 3D 2010 software. Becoming Autodesk Certified allows professionals, and companies boasting Autodesk Certified employees, to validate their industry skills and knowledge, demonstrate expertise and gain credibility.
| Aug 11, 2010
Jacobs, CH2M Hill, AECOM top BD+C's ranking of the 75 largest federal government design firms
A ranking of the Top 75 Federal Government Design Firms based on Building Design+Construction's 2009 Giants 300 survey. For more Giants 300 rankings, visit http://www.BDCnetwork.com/Giants
| Aug 11, 2010
Manhattan's Pier 57 to be transformed into cultural center, small business incubator, and public park as part of $210 million redevelopment plan
LOT-EK, Beyer Blinder Belle, and West 8 have been selected as the design team for Hudson River Park’s Pier 57 at 15th Street and the Hudson River as part of the development group led by New York-based real estate developer YoungWoo & Associates. The 375,000 square foot vacant, former passenger ship terminal will be transformed into a cultural center, small business incubator, and public park, including a rooftop venue for the Tribeca Film Festival.
| Aug 11, 2010
AIA selects three projects for National Healthcare Design Awards
The American Institute of Architects (AIA) Academy of Architecture for Health (AAH) have selected the recipients of the AIA National Healthcare Design Awards program. The AIA Healthcare Awards program showcases the best of healthcare building design and healthcare design-oriented research. Projects exhibit conceptual strengths that solve aesthetic, civic, urban, and social concerns as well as the requisite functional and sustainability concerns of a hospital.
| Aug 11, 2010
AGC: Construction employment declines in 47 states in July
Few states were immune from construction employment declines this July based on an analysis of federal employment data released today by the Associated General Contractors of America. That analysis found that 47 states saw declines in construction employment, while only two states saw increases and one saw no change in construction employment between July 2008 and July 2009.







